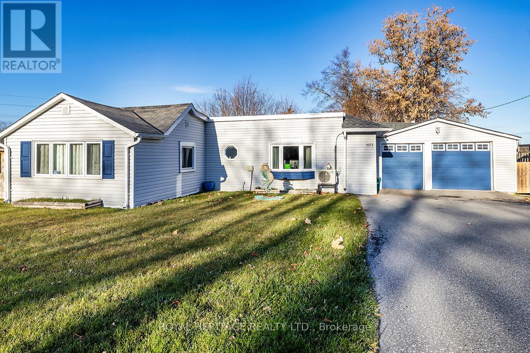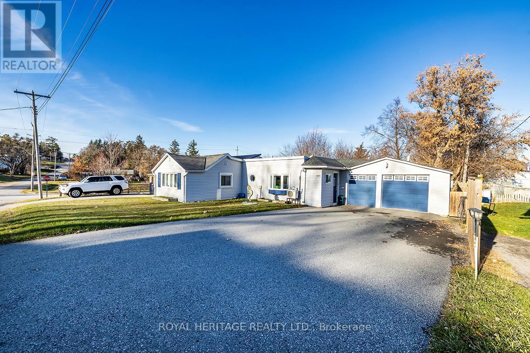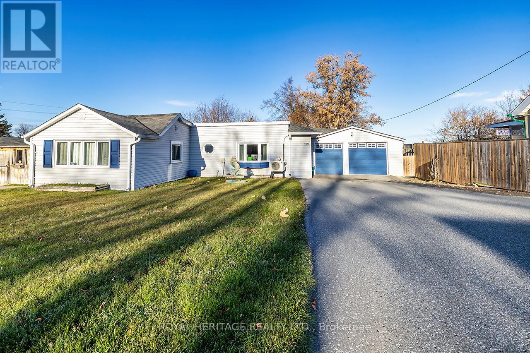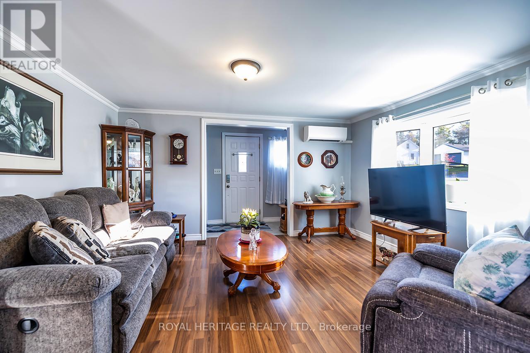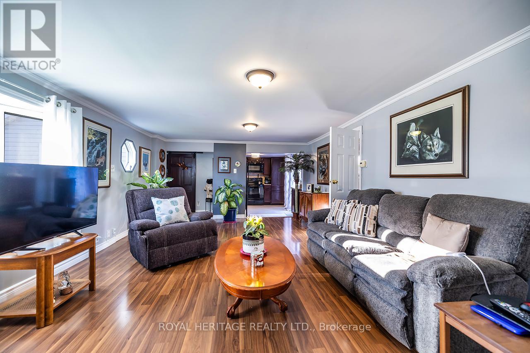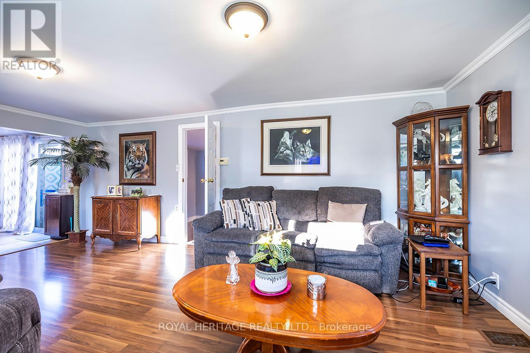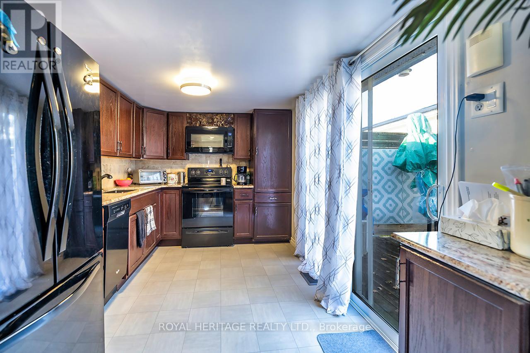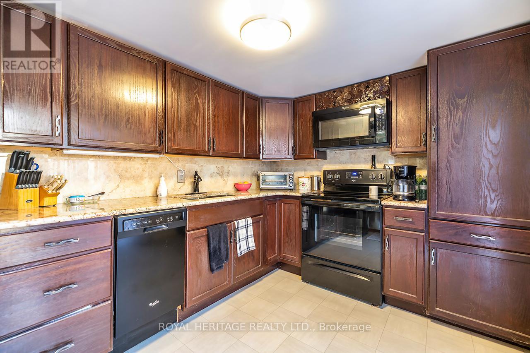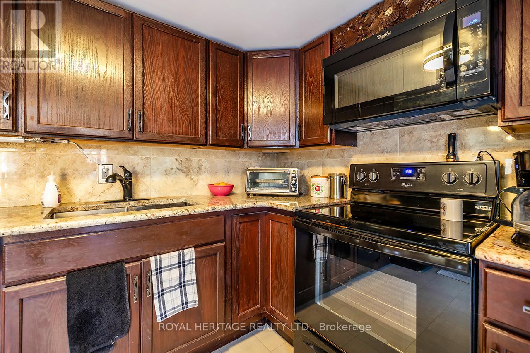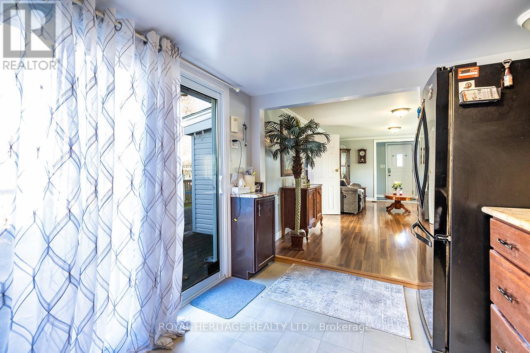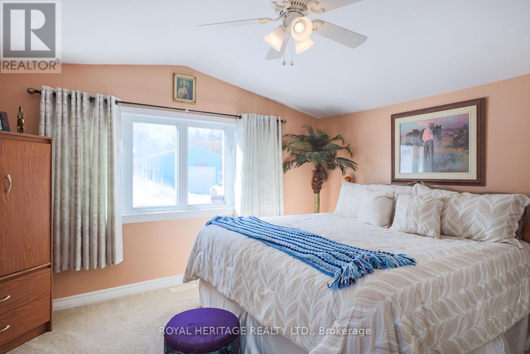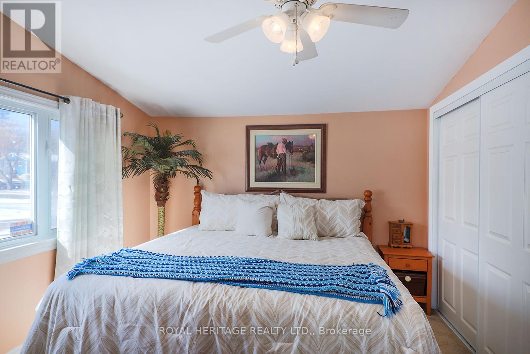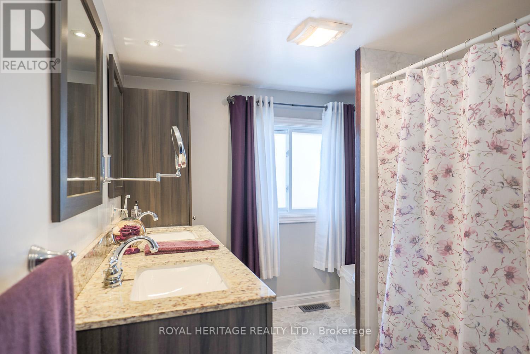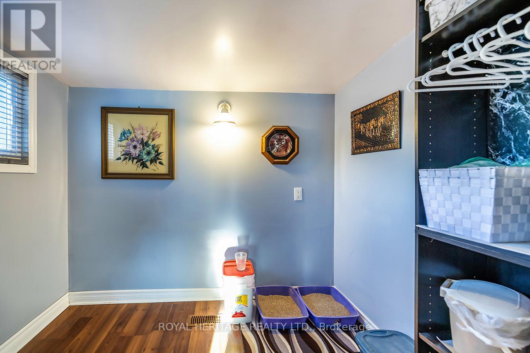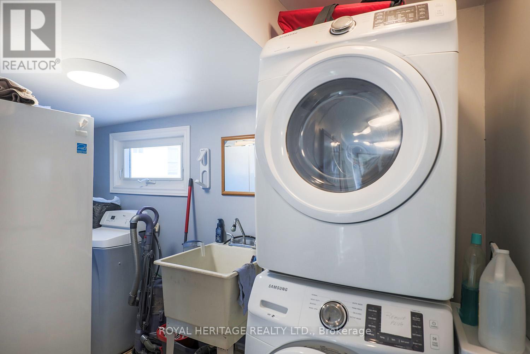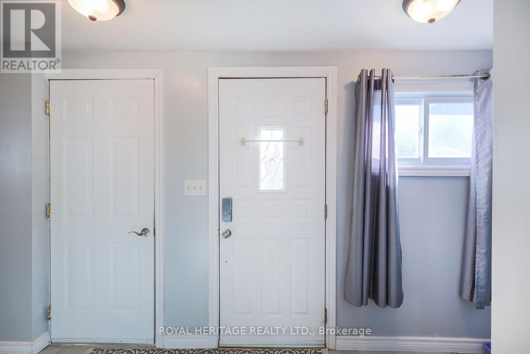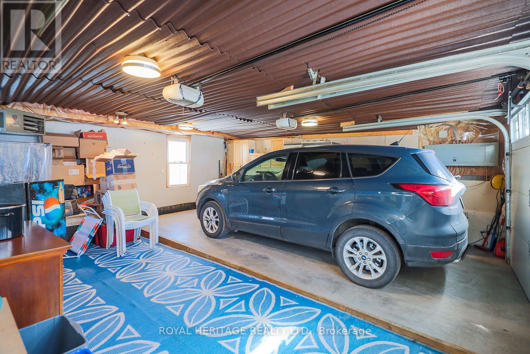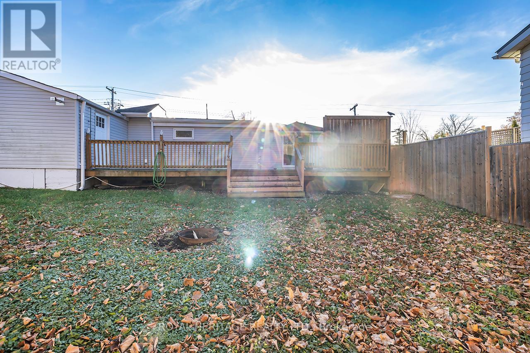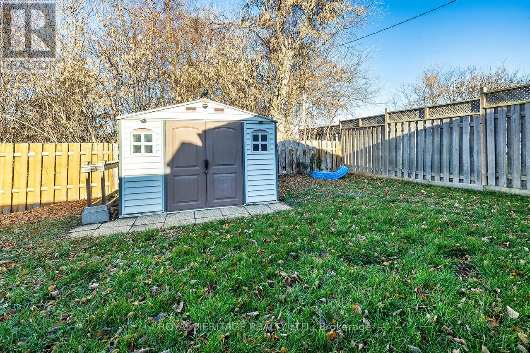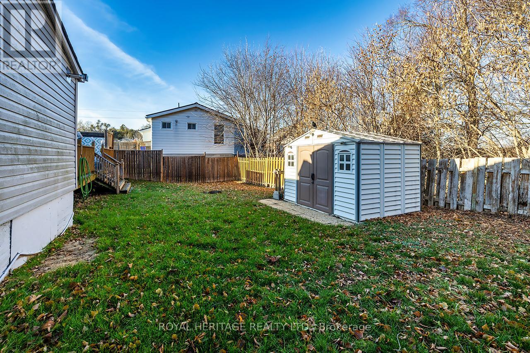5073 Oak Street Hamilton Township, Ontario K0L 1E0
$489,900
* Live By the Lake * Introducing a Move-In-Ready Bungalow in the Waterfront Town of Bewdley. Great Opportunity for 1st Time Buyers or Downsizers Looking for Affordable Living. Low Property Taxes & Utilities. Updated Kitchen features Granite Counters & Built-In Appliances. Spacious Primary Bedroom & a Roomy 5pc Bath w Double Sinks. Walk Out to your Private Fenced in Yard with and Relax on your Expansive Deck. Attached Garage with Interior Access! Open Concept Floorplan is inviting and filled with Natural Light. The Den Offers a Space for a small Office or Guest Bedroom. Gas Heater in Garage. Walk to Rice Lake in 1 Minute! Parks, Restaurants, Walking Trails and Marina Nearby! (id:50886)
Property Details
| MLS® Number | X12575044 |
| Property Type | Single Family |
| Community Name | Bewdley |
| Parking Space Total | 5 |
| Structure | Shed |
Building
| Bathroom Total | 1 |
| Bedrooms Above Ground | 1 |
| Bedrooms Total | 1 |
| Appliances | Water Heater, Dishwasher, Garage Door Opener, Microwave, Range, Stove, Water Softener, Window Coverings, Refrigerator |
| Architectural Style | Bungalow |
| Basement Type | Crawl Space |
| Construction Style Attachment | Detached |
| Cooling Type | Wall Unit |
| Exterior Finish | Vinyl Siding |
| Flooring Type | Laminate, Carpeted |
| Foundation Type | Concrete |
| Heating Fuel | Natural Gas |
| Heating Type | Forced Air |
| Stories Total | 1 |
| Size Interior | 700 - 1,100 Ft2 |
| Type | House |
Parking
| Attached Garage | |
| Garage |
Land
| Acreage | No |
| Sewer | Septic System |
| Size Depth | 82 Ft ,6 In |
| Size Frontage | 56 Ft |
| Size Irregular | 56 X 82.5 Ft |
| Size Total Text | 56 X 82.5 Ft |
Rooms
| Level | Type | Length | Width | Dimensions |
|---|---|---|---|---|
| Main Level | Kitchen | 3.61 m | 2.51 m | 3.61 m x 2.51 m |
| Main Level | Living Room | 4.14 m | 3.8 m | 4.14 m x 3.8 m |
| Main Level | Dining Room | 4.14 m | 2.14 m | 4.14 m x 2.14 m |
| Main Level | Primary Bedroom | 4.14 m | 3.72 m | 4.14 m x 3.72 m |
| Main Level | Den | 2.28 m | 1.81 m | 2.28 m x 1.81 m |
| Main Level | Laundry Room | 3.54 m | 2.39 m | 3.54 m x 2.39 m |
https://www.realtor.ca/real-estate/29135258/5073-oak-street-hamilton-township-bewdley-bewdley
Contact Us
Contact us for more information
James Steigerwald
Salesperson
www.bewdleyrealestate.ca/
www.facebook.com/bewdleyrealestate
(905) 831-2222
(905) 239-4807
www.royalheritagerealty.com/

