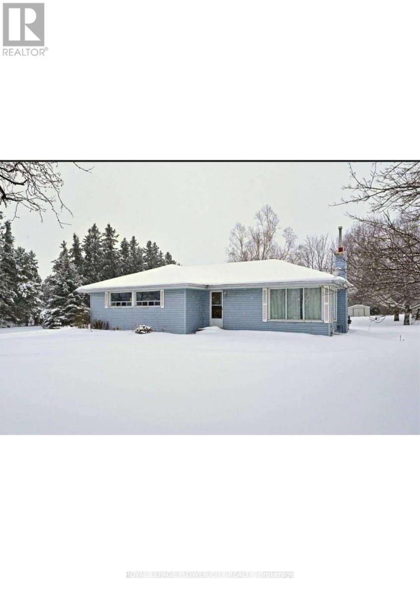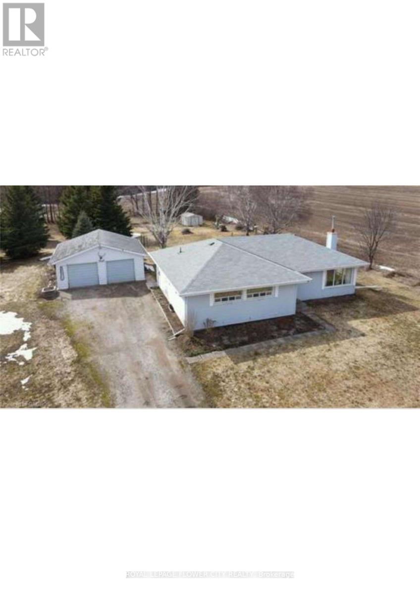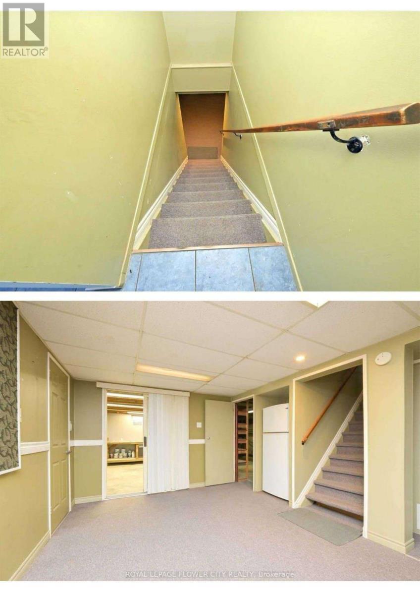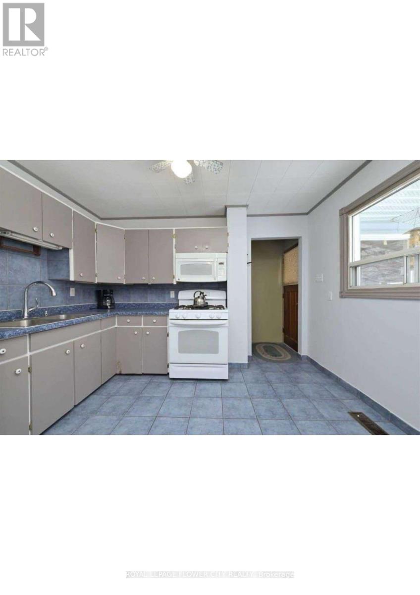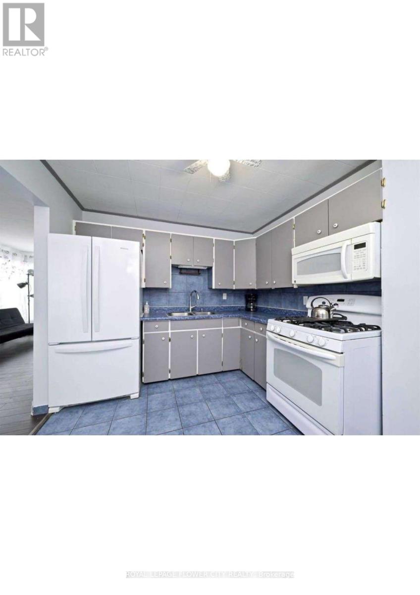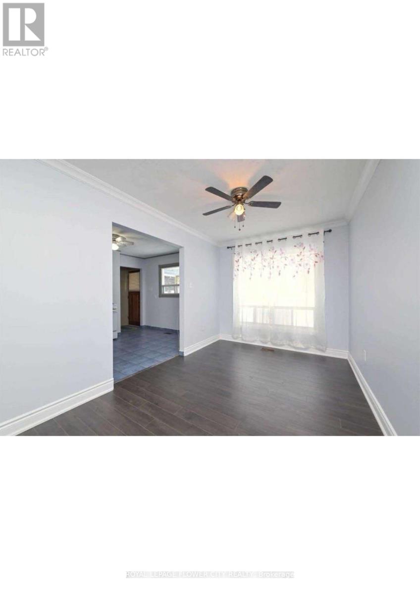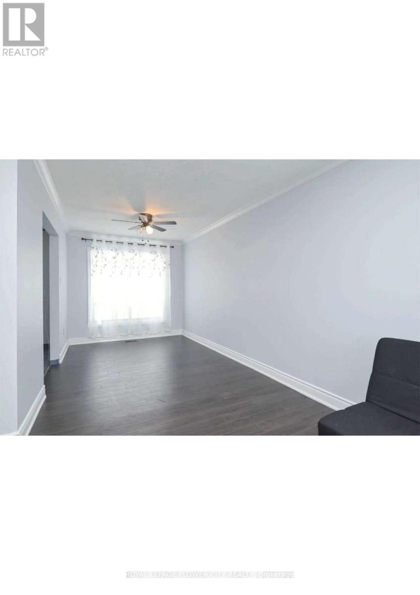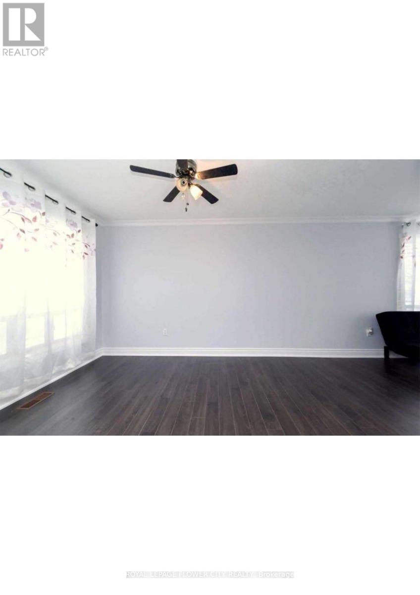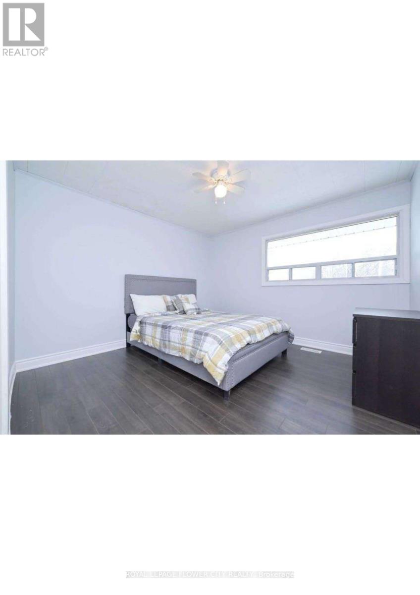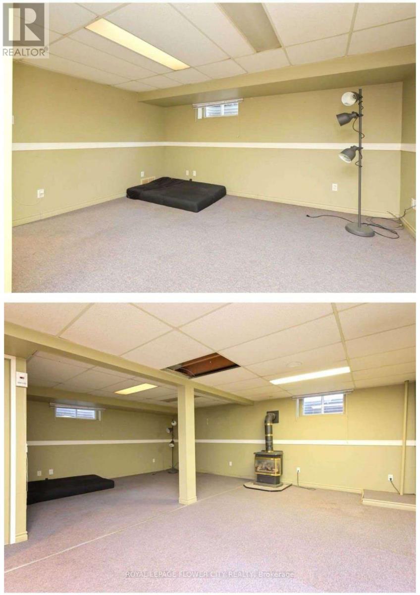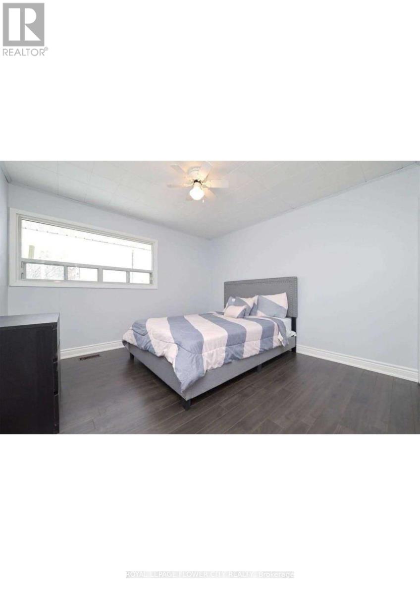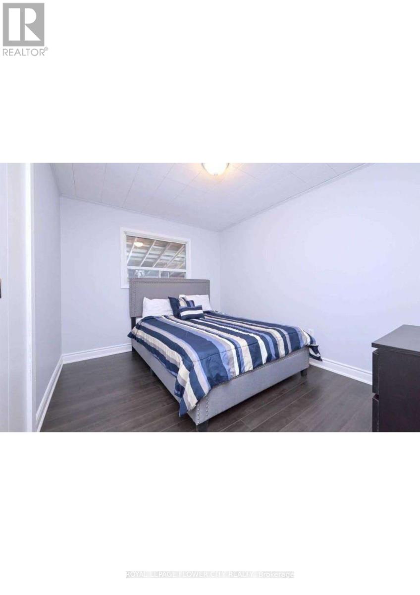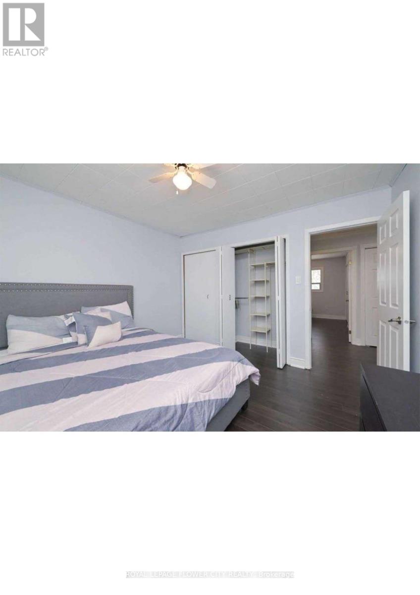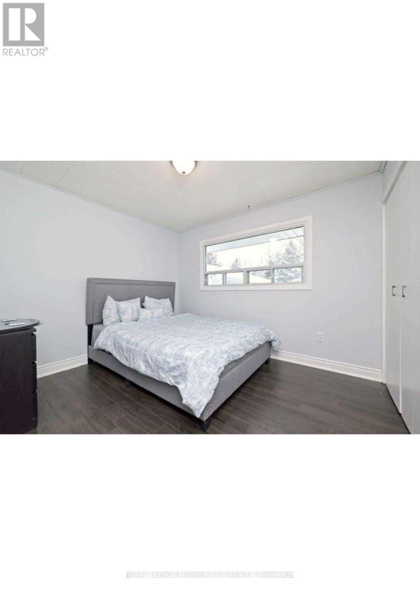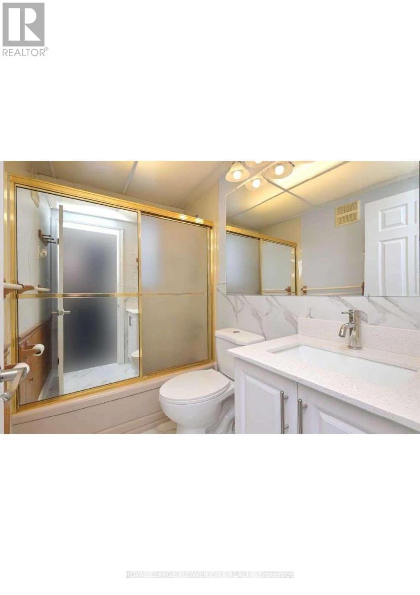634488 Highway 10 Mono, Ontario L9W 2Z1
4 Bedroom
3 Bathroom
1,100 - 1,500 ft2
Bungalow
Fireplace
None
Forced Air
$3,000 Monthly
Great opportunity to lease this 4 bedroom, 2 Bathroom Bungalow on 1 acre lot in MONO. This home features bright spacious kitchen, open living room, back porch sunroom , Large finished lower level family room, lot of natural light throughout the space (id:50886)
Property Details
| MLS® Number | X12574866 |
| Property Type | Single Family |
| Community Name | Rural Mono |
| Equipment Type | Water Heater |
| Parking Space Total | 8 |
| Rental Equipment Type | Water Heater |
Building
| Bathroom Total | 3 |
| Bedrooms Above Ground | 4 |
| Bedrooms Total | 4 |
| Amenities | Fireplace(s) |
| Architectural Style | Bungalow |
| Basement Development | Partially Finished |
| Basement Type | Full (partially Finished) |
| Construction Style Attachment | Detached |
| Cooling Type | None |
| Exterior Finish | Vinyl Siding |
| Fireplace Present | Yes |
| Fireplace Total | 1 |
| Flooring Type | Tile, Concrete, Laminate, Carpeted |
| Foundation Type | Concrete |
| Heating Fuel | Natural Gas |
| Heating Type | Forced Air |
| Stories Total | 1 |
| Size Interior | 1,100 - 1,500 Ft2 |
| Type | House |
Parking
| Attached Garage | |
| Garage |
Land
| Acreage | No |
| Sewer | Septic System |
| Size Depth | 247 Ft ,1 In |
| Size Frontage | 165 Ft |
| Size Irregular | 165 X 247.1 Ft |
| Size Total Text | 165 X 247.1 Ft |
Rooms
| Level | Type | Length | Width | Dimensions |
|---|---|---|---|---|
| Lower Level | Workshop | 4.57 m | 6.78 m | 4.57 m x 6.78 m |
| Lower Level | Laundry Room | 3.1 m | 5.79 m | 3.1 m x 5.79 m |
| Lower Level | Family Room | 6.64 m | 8.22 m | 6.64 m x 8.22 m |
| Lower Level | Bathroom | 1.7 m | 1.91 m | 1.7 m x 1.91 m |
| Main Level | Kitchen | 2.9 m | 2.59 m | 2.9 m x 2.59 m |
| Main Level | Dining Room | 3.59 m | 2.63 m | 3.59 m x 2.63 m |
| Main Level | Living Room | 3.52 m | 6.39 m | 3.52 m x 6.39 m |
| Main Level | Primary Bedroom | 3.53 m | 3.53 m | 3.53 m x 3.53 m |
| Main Level | Bedroom 2 | 3.04 m | 3.41 m | 3.04 m x 3.41 m |
| Main Level | Bedroom 3 | 3.53 m | 3.53 m | 3.53 m x 3.53 m |
| Main Level | Bedroom 4 | 3.04 m | 3.41 m | 3.04 m x 3.41 m |
| Main Level | Bathroom | 1.5 m | 1.61 m | 1.5 m x 1.61 m |
https://www.realtor.ca/real-estate/29135145/634488-highway-10-mono-rural-mono
Contact Us
Contact us for more information
Bittu Ghotra
Salesperson
Royal LePage Flower City Realty
30 Topflight Drive Unit 12
Mississauga, Ontario L5S 0A8
30 Topflight Drive Unit 12
Mississauga, Ontario L5S 0A8
(905) 564-2100
(905) 564-3077

