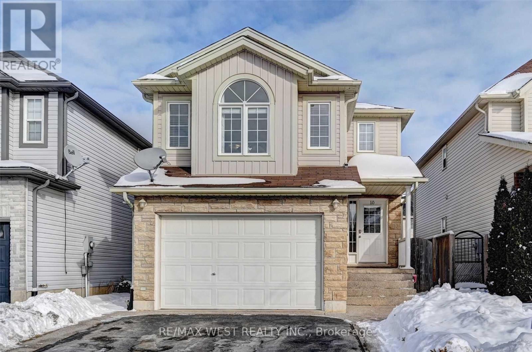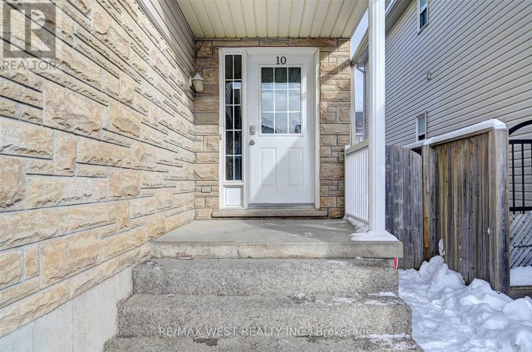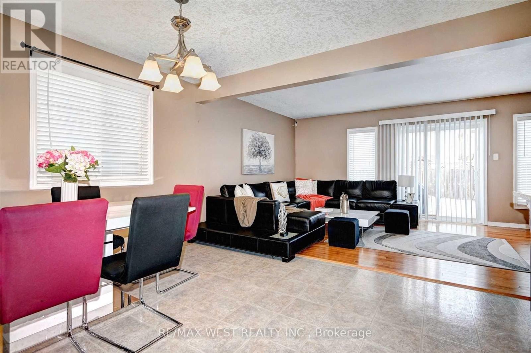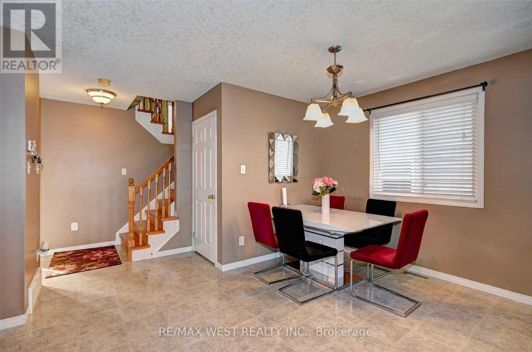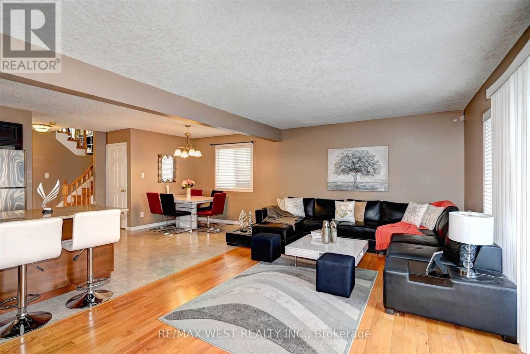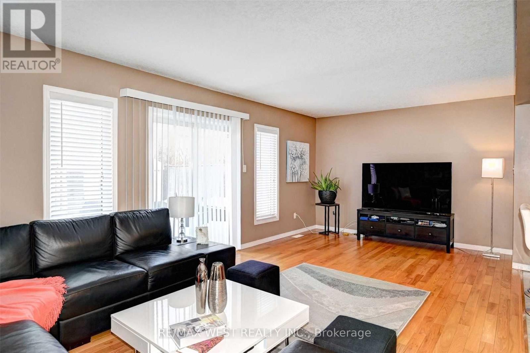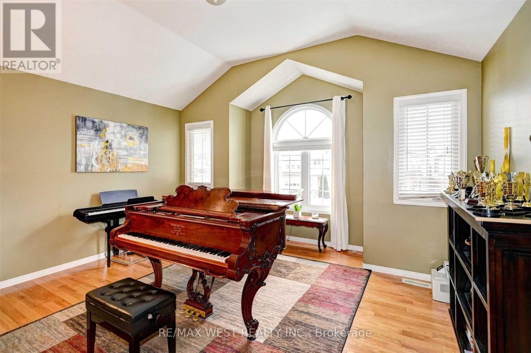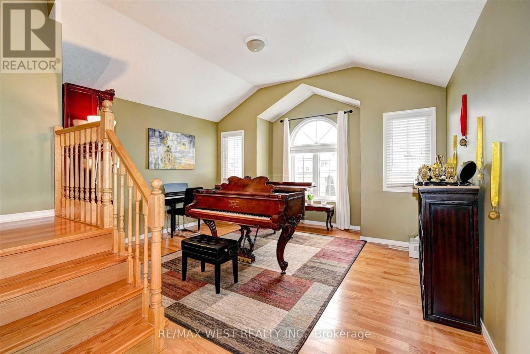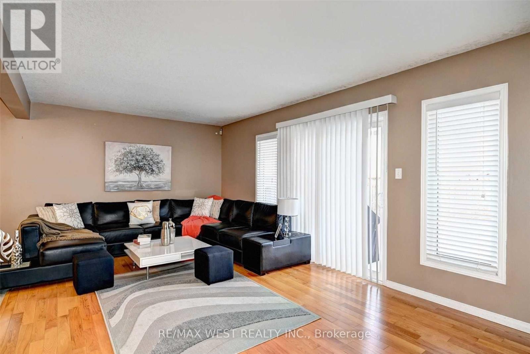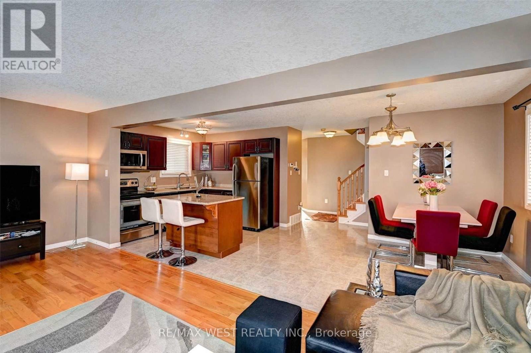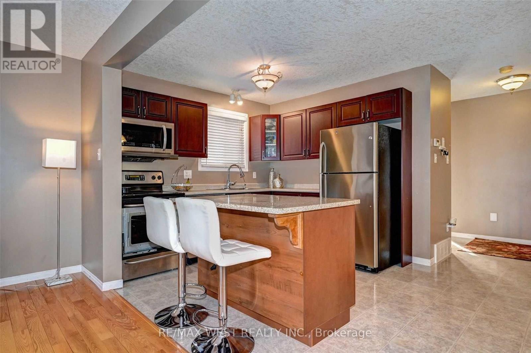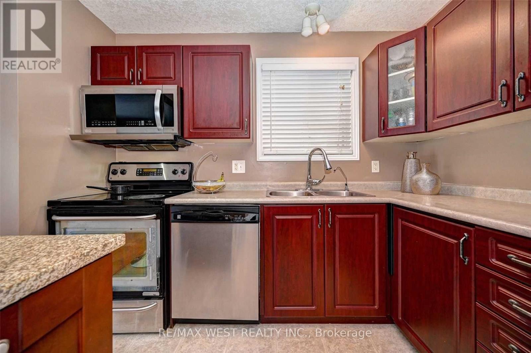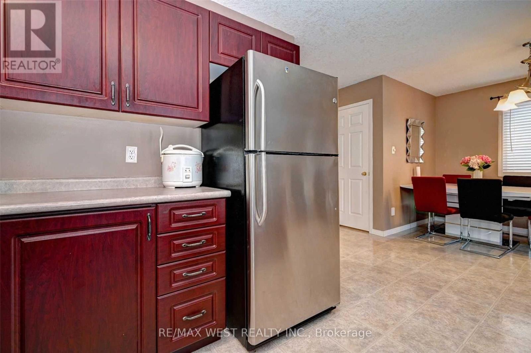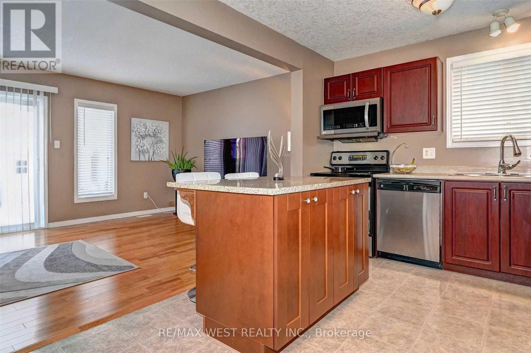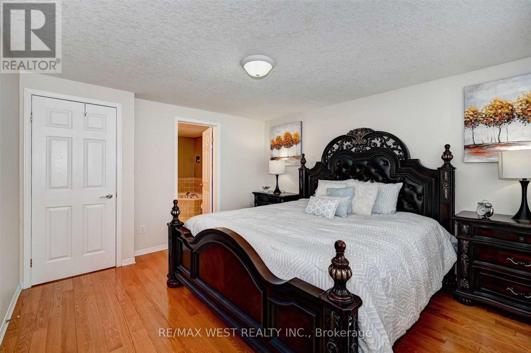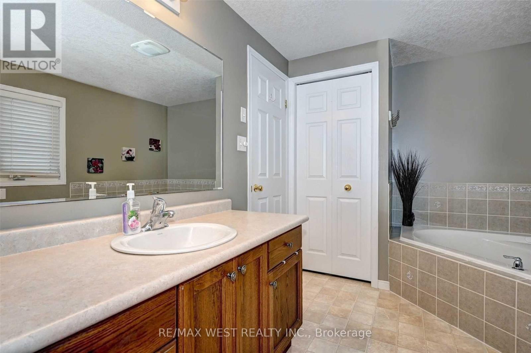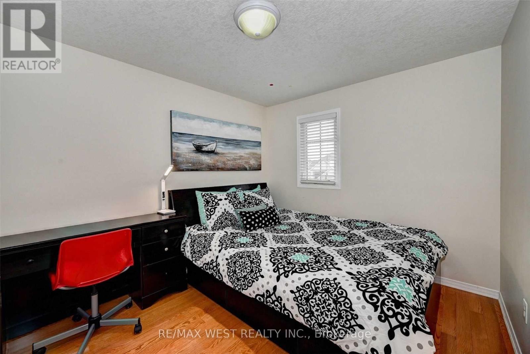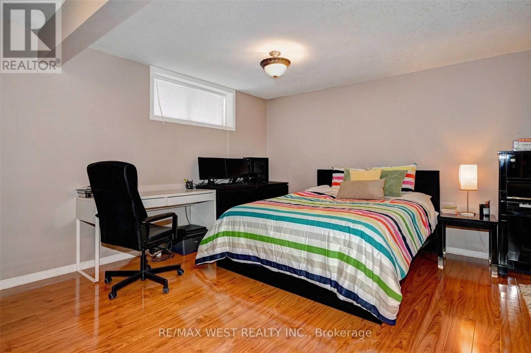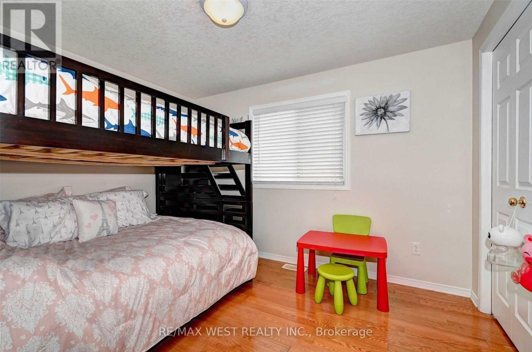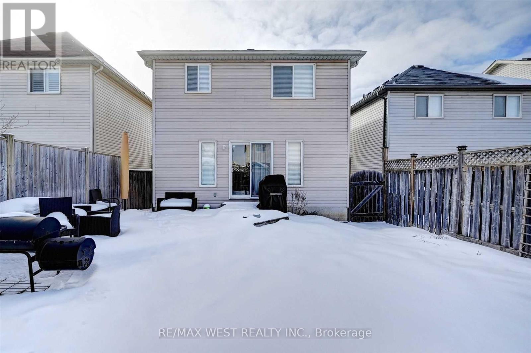10 Verona Street Kitchener, Ontario N2R 1T4
$3,500 Monthly
Beautiful 3+1 Bedroom with Private Backyard - Welcome to this spacious and well-maintained 3+1 bedroom, 3-bathroom home, offering comfort, functionality, and plenty of room for the whole family. The main floor features a large family room and a bright living room that flows seamlessly into the dining area. The open and inviting kitchen provides convenient access to a walkout deck, perfect for relaxing or entertaining while overlooking the quiet, fully fenced private backyard. The primary bedroom includes a walk-in closet and direct access to the main bath for added convenience. The finished basement offers excellent additional living space, complete with a recreation room, bedroom, and full bathroom-ideal for extended family or guests. There is also potential to create a separate entrance from the garage. Located in a family-friendly area, this home is a fantastic opportunity for those seeking space, privacy, and comfort. (id:50886)
Property Details
| MLS® Number | X12574782 |
| Property Type | Single Family |
| Amenities Near By | Hospital, Park, Public Transit, Schools |
| Equipment Type | Water Heater |
| Parking Space Total | 3 |
| Rental Equipment Type | Water Heater |
| Structure | Deck, Patio(s), Shed |
Building
| Bathroom Total | 3 |
| Bedrooms Above Ground | 3 |
| Bedrooms Below Ground | 1 |
| Bedrooms Total | 4 |
| Appliances | Central Vacuum, Dishwasher, Dryer, Garage Door Opener, Microwave, Hood Fan, Stove, Washer, Water Softener, Refrigerator |
| Basement Development | Finished |
| Basement Features | Separate Entrance |
| Basement Type | N/a (finished), N/a |
| Construction Style Attachment | Detached |
| Cooling Type | Central Air Conditioning |
| Exterior Finish | Stone, Vinyl Siding |
| Fire Protection | Smoke Detectors |
| Flooring Type | Laminate, Hardwood |
| Foundation Type | Concrete |
| Half Bath Total | 1 |
| Heating Fuel | Natural Gas |
| Heating Type | Forced Air |
| Stories Total | 2 |
| Size Interior | 700 - 1,100 Ft2 |
| Type | House |
| Utility Water | Municipal Water |
Parking
| Attached Garage | |
| Garage |
Land
| Acreage | No |
| Fence Type | Fenced Yard |
| Land Amenities | Hospital, Park, Public Transit, Schools |
| Sewer | Sanitary Sewer |
Rooms
| Level | Type | Length | Width | Dimensions |
|---|---|---|---|---|
| Second Level | Primary Bedroom | 4.14 m | 3.62 m | 4.14 m x 3.62 m |
| Second Level | Bedroom 2 | 3.55 m | 2.74 m | 3.55 m x 2.74 m |
| Second Level | Bedroom 3 | 2.77 m | 3.35 m | 2.77 m x 3.35 m |
| Basement | Bedroom 4 | 3.3 m | 2.16 m | 3.3 m x 2.16 m |
| Basement | Recreational, Games Room | 4.6 m | 3.73 m | 4.6 m x 3.73 m |
| Main Level | Dining Room | 6.49 m | 3.41 m | 6.49 m x 3.41 m |
| Main Level | Living Room | 6.49 m | 3.41 m | 6.49 m x 3.41 m |
| Main Level | Kitchen | 6.49 m | 2.95 m | 6.49 m x 2.95 m |
| Ground Level | Eating Area | 3.48 m | 2.98 m | 3.48 m x 2.98 m |
| In Between | Family Room | 5.51 m | 4.48 m | 5.51 m x 4.48 m |
Utilities
| Cable | Available |
| Electricity | Available |
| Sewer | Available |
https://www.realtor.ca/real-estate/29135142/10-verona-street-kitchener
Contact Us
Contact us for more information
M.matt Akyol
Salesperson
96 Rexdale Blvd.
Toronto, Ontario M9W 1N7
(416) 745-2300
(416) 745-1952
www.remaxwest.com/
Taha Yilmaz
Salesperson
www.tahayilmaz.ca/
96 Rexdale Blvd.
Toronto, Ontario M9W 1N7
(416) 745-2300
(416) 745-1952
www.remaxwest.com/

