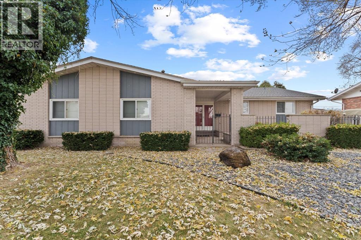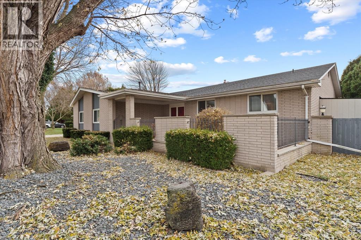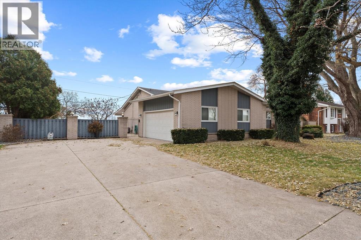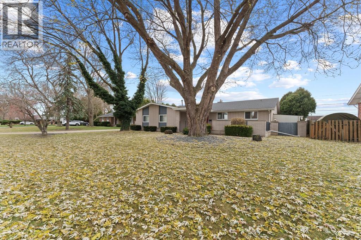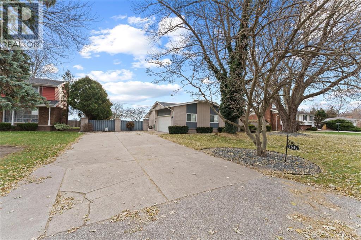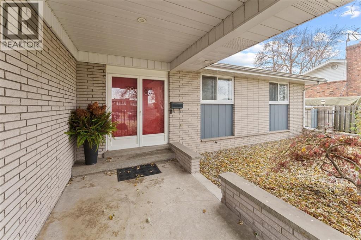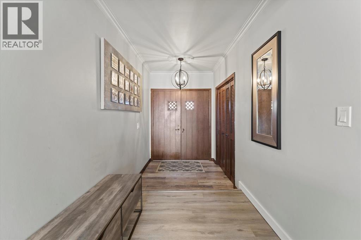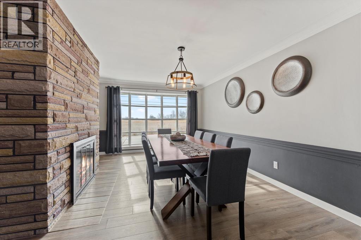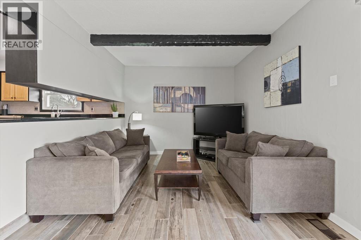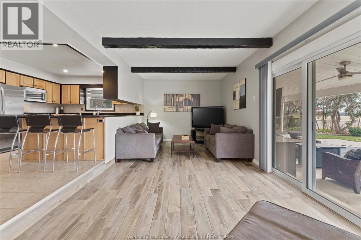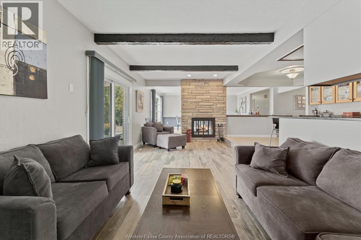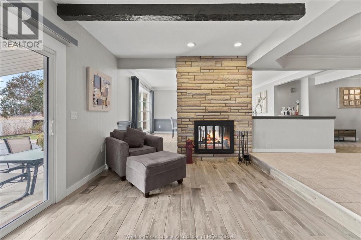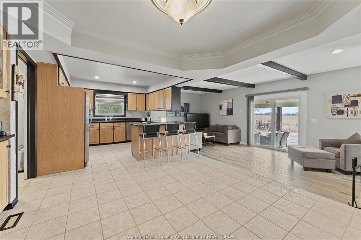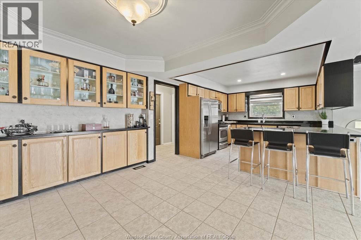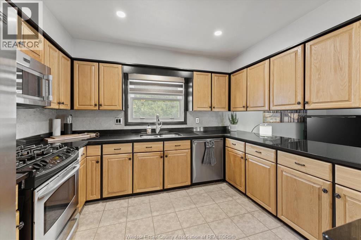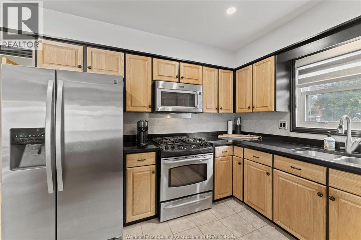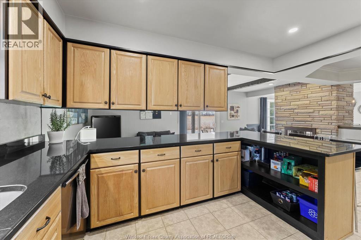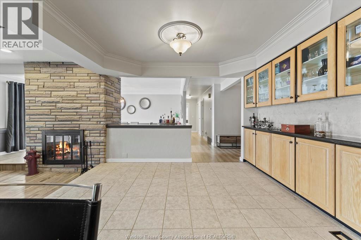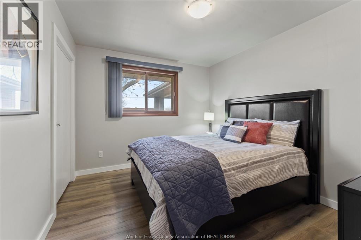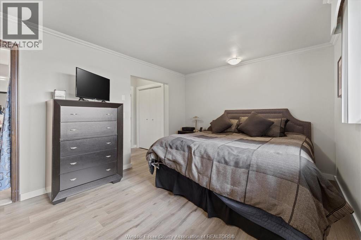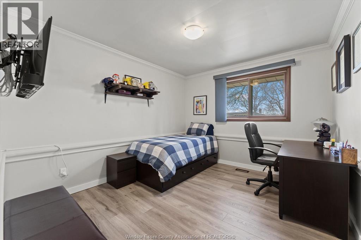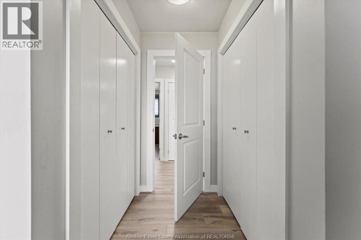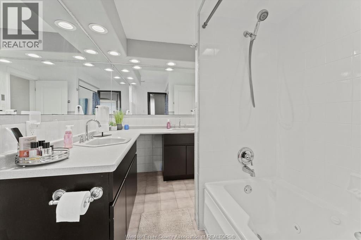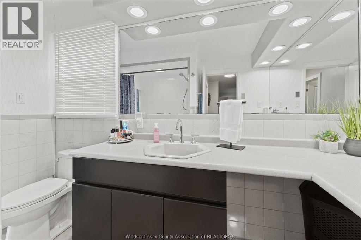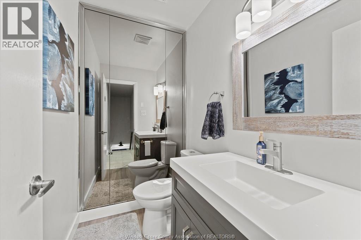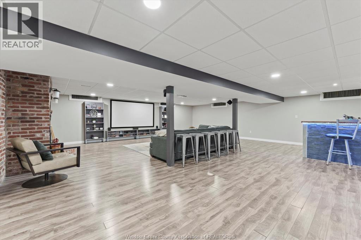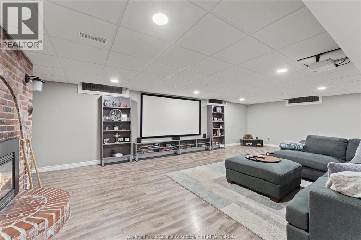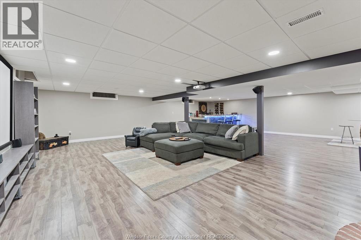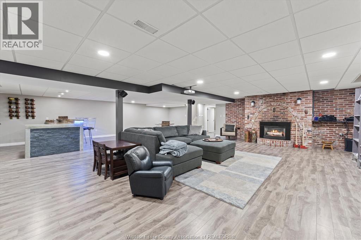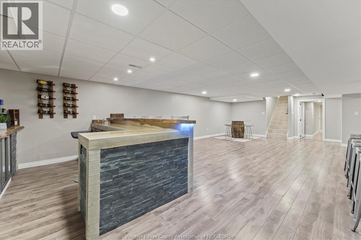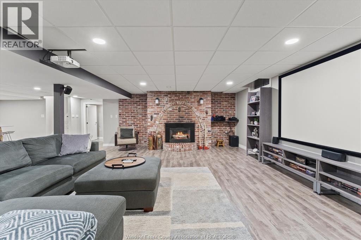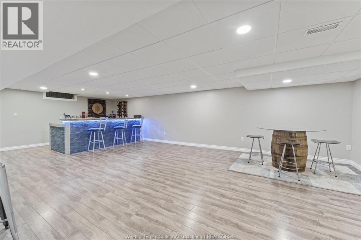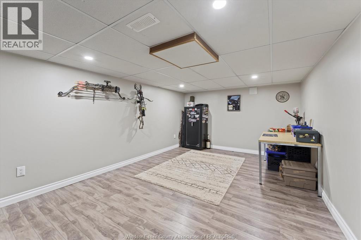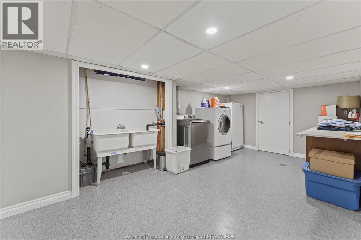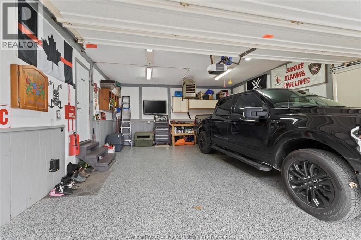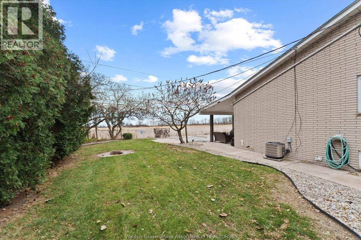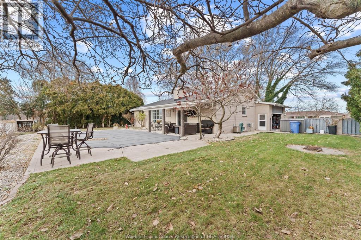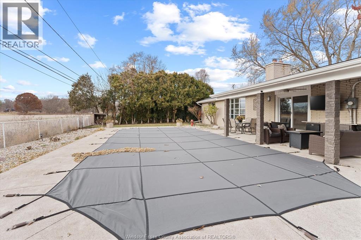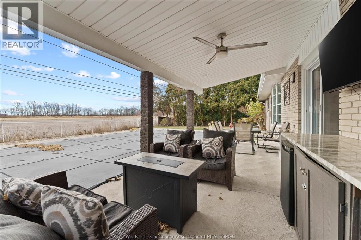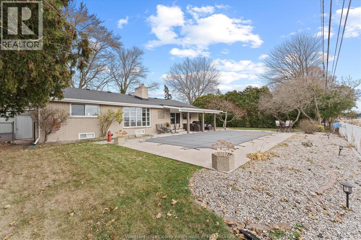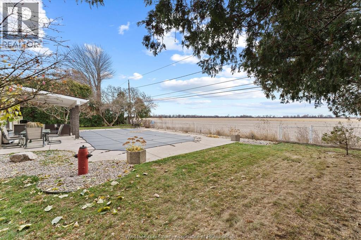1545 Golfview Lasalle, Ontario N9V 1Z1
$769,000
Welcome to 1545 Golfview Dr. This beautiful ranch-style home in the desirable LaSalle neighborhood offers a perfect blend of comfort and style. Features 3 bedrooms, 1.5 bathrooms 2 car garage, In ground pool. The open-concept layout features a stylish kitchen equipped with maple cabinets, granite countertops, and a breakfast bar leading to a cozy sunken living room highlighted by a stunning two-sided natural fireplace.Step outside to your backyard oasis w/in-ground pool, providing a serene retreat with no rear neighbours. The fully finished basement extends your living space, featuring a custom-built bar, a large family room with a gas fireplace, a separate office/playroom, and a spacious laundry room. This home is perfect for family living and entertaining, with its convenient location near amenities, golf courses, and nature trails. Flexible possession is available, making it easy Seller may accept or decline any offers. Contact us today for more info & to book a private tour! (id:50886)
Property Details
| MLS® Number | 25030570 |
| Property Type | Single Family |
| Features | Double Width Or More Driveway, Concrete Driveway, Finished Driveway, Front Driveway |
| Pool Features | Pool Equipment |
| Pool Type | Indoor Pool |
Building
| Bathroom Total | 2 |
| Bedrooms Above Ground | 3 |
| Bedrooms Total | 3 |
| Appliances | Dishwasher, Dryer, Microwave Range Hood Combo, Refrigerator, Stove, Washer |
| Architectural Style | Ranch |
| Constructed Date | 1974 |
| Construction Style Attachment | Detached |
| Cooling Type | Central Air Conditioning |
| Exterior Finish | Brick |
| Fireplace Fuel | Wood,gas |
| Fireplace Present | Yes |
| Fireplace Type | Conventional,direct Vent |
| Flooring Type | Ceramic/porcelain, Hardwood, Cushion/lino/vinyl |
| Foundation Type | Block |
| Half Bath Total | 1 |
| Heating Fuel | Natural Gas |
| Heating Type | Forced Air |
| Stories Total | 1 |
| Type | House |
Parking
| Attached Garage | |
| Inside Entry |
Land
| Acreage | No |
| Fence Type | Fence |
| Landscape Features | Landscaped |
| Sewer | Septic System |
| Size Irregular | 100.41 X 120.48 Ft |
| Size Total Text | 100.41 X 120.48 Ft |
| Zoning Description | Res |
Rooms
| Level | Type | Length | Width | Dimensions |
|---|---|---|---|---|
| Lower Level | Storage | Measurements not available | ||
| Lower Level | Office | Measurements not available | ||
| Lower Level | Laundry Room | Measurements not available | ||
| Lower Level | Living Room/fireplace | Measurements not available | ||
| Main Level | 2pc Bathroom | Measurements not available | ||
| Main Level | 4pc Ensuite Bath | Measurements not available | ||
| Main Level | Primary Bedroom | Measurements not available | ||
| Main Level | Bedroom | Measurements not available | ||
| Main Level | Bedroom | Measurements not available | ||
| Main Level | Dining Room | Measurements not available | ||
| Main Level | Living Room/fireplace | Measurements not available | ||
| Main Level | Living Room | Measurements not available | ||
| Main Level | Kitchen/dining Room | Measurements not available | ||
| Main Level | Foyer | Measurements not available |
https://www.realtor.ca/real-estate/29135828/1545-golfview-lasalle
Contact Us
Contact us for more information
Joe Fallea
REALTOR®
joefallea.com/
www.facebook.com/joefallea
www.linkedin.com/in/joe-fallea-53737969
x.com/JoeFallea
www.instagram.com/joe_fallea/
www.youtube.com/@TeamFalleaRealEstateGroup
3070 Jefferson Boulevard
Windsor, Ontario N8T 3G9
(226) 788-9966

