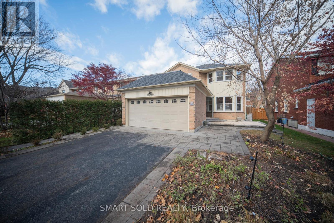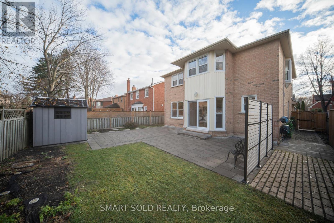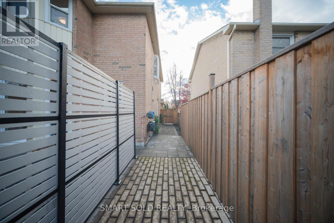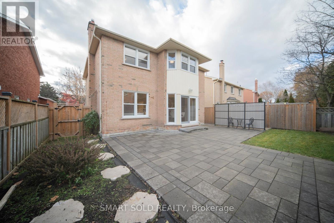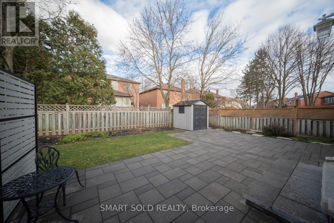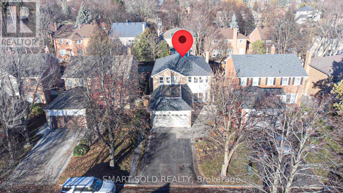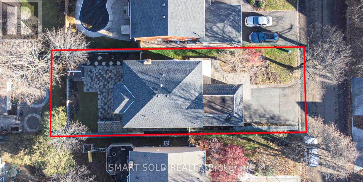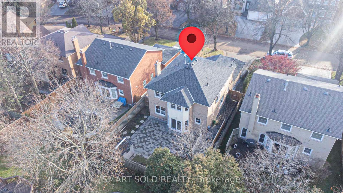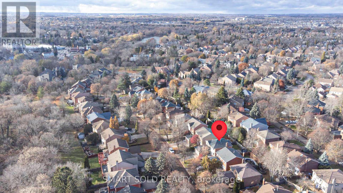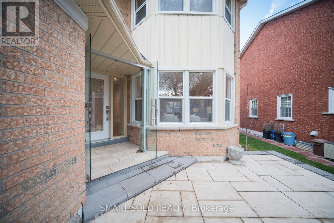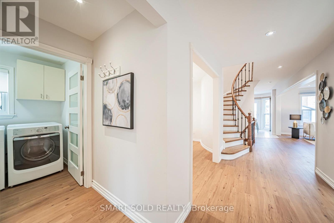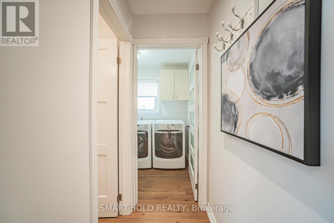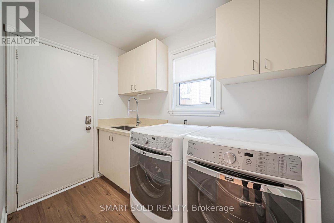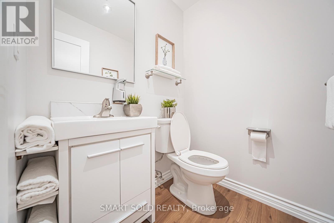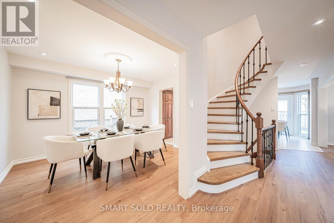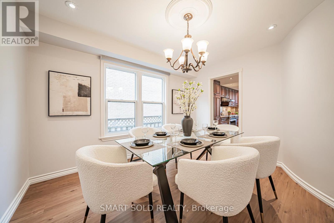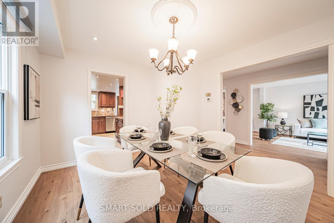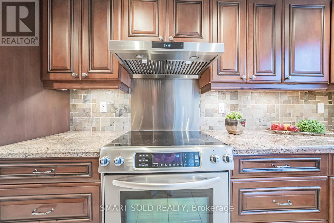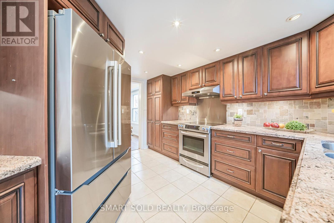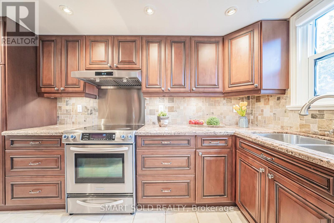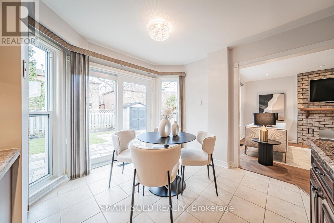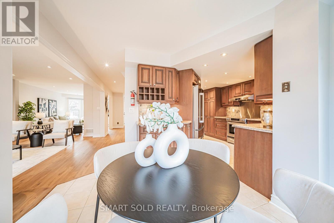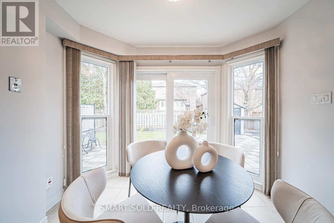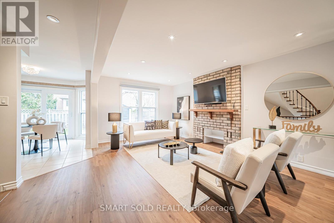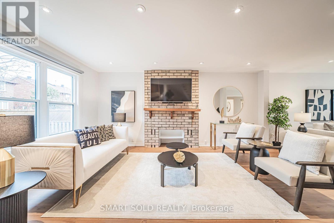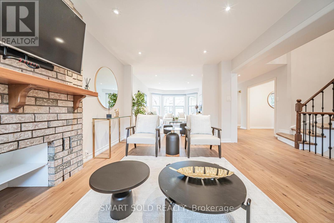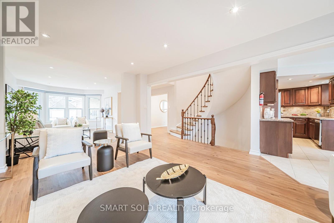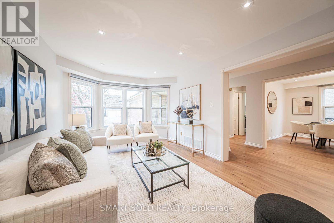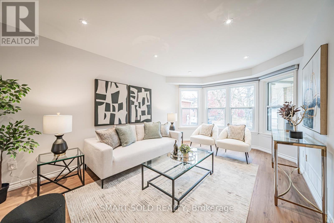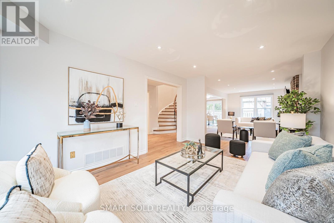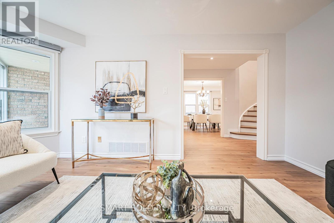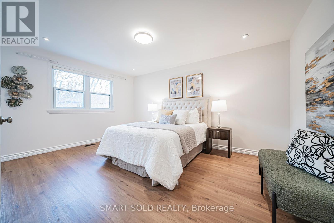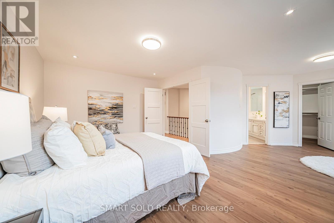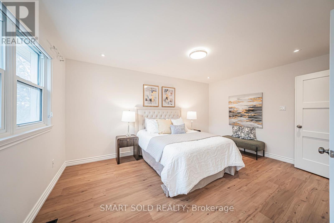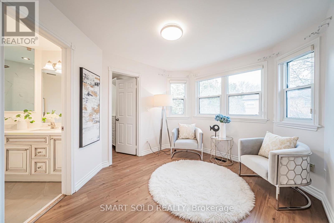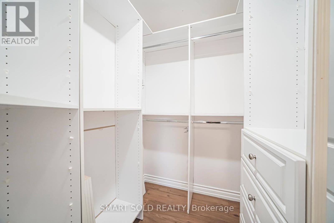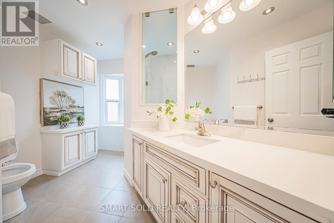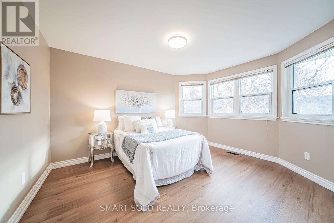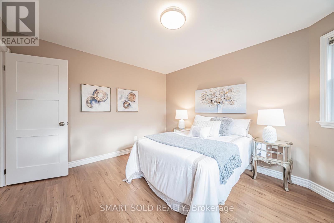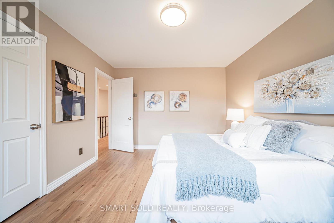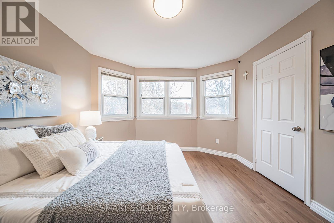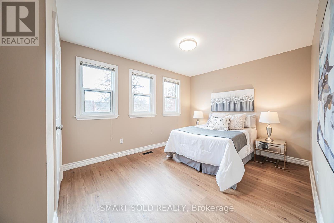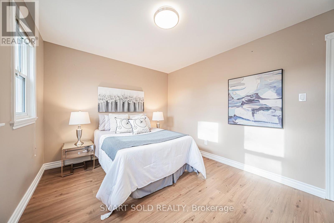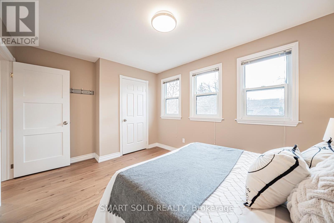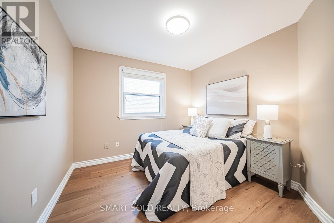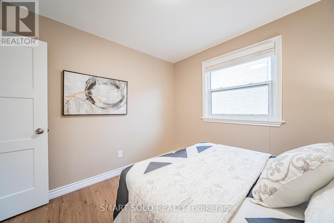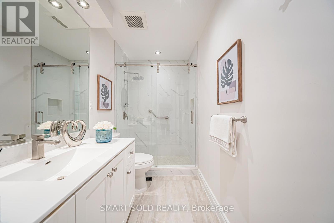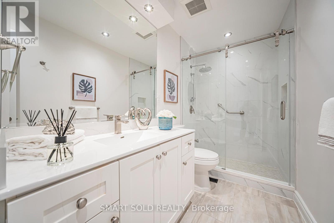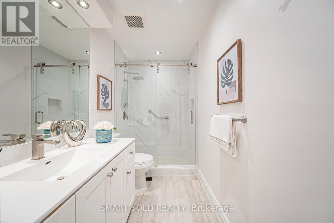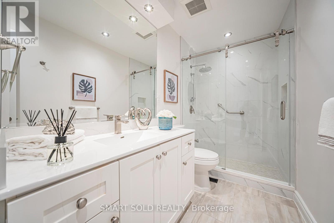36 Stanford Road Markham, Ontario L3R 6M1
$1,499,000
Stunning Fully Updated 4-Bedroom Detached in Prestigious Unionville! Steps to Too Good Pond, Main Street Unionville, Carlton Park, and top-ranked schools including William Berczy PS, Unionville HS, and St. Augustine CHS. Minutes to Downtown Markham, Markville Mall, Whole Foods, T&T, GO Train, and Hwy 404/407. This beautifully updated home features a large kitchen with stainless steel appliances, granite counters, extra pantry, and a bright picture-window breakfast area with walkout to the backyard. The spacious primary bedroom offers double-door entry, a walk-in closet, sitting area, and a 3-pc ensuite. Main floor laundry with direct garage access. Basement includes a rough-in bathroom, ready for your finishing touches. Recent upgrades include new flooring, new hardwood stairs, professional landscaping, professional interlock work in both the front and back yards, and energy-efficient LED lighting throughout. Exterior highlights include soffit lighting, upgraded exterior light fixtures, and a fully fenced backyard with a beautifully designed outdoor living space-perfect for relaxing or entertaining. Private double driveway with parking for 4 cars and no sidewalk. A rare opportunity in one of Unionville's most desired neighborhoods! (id:50886)
Property Details
| MLS® Number | N12575596 |
| Property Type | Single Family |
| Community Name | Unionville |
| Amenities Near By | Park, Schools |
| Equipment Type | Water Heater |
| Features | Carpet Free |
| Parking Space Total | 6 |
| Rental Equipment Type | Water Heater |
Building
| Bathroom Total | 3 |
| Bedrooms Above Ground | 4 |
| Bedrooms Total | 4 |
| Appliances | Garage Door Opener Remote(s), Garage Door Opener, Window Coverings |
| Basement Development | Unfinished |
| Basement Type | Full (unfinished) |
| Construction Style Attachment | Detached |
| Cooling Type | Central Air Conditioning |
| Exterior Finish | Brick |
| Fireplace Present | Yes |
| Flooring Type | Ceramic |
| Foundation Type | Concrete |
| Half Bath Total | 1 |
| Heating Fuel | Natural Gas |
| Heating Type | Forced Air |
| Stories Total | 2 |
| Size Interior | 2,000 - 2,500 Ft2 |
| Type | House |
| Utility Water | Municipal Water |
Parking
| Attached Garage | |
| Garage |
Land
| Acreage | No |
| Fence Type | Fenced Yard |
| Land Amenities | Park, Schools |
| Sewer | Sanitary Sewer |
| Size Depth | 110 Ft |
| Size Frontage | 45 Ft |
| Size Irregular | 45 X 110 Ft |
| Size Total Text | 45 X 110 Ft |
| Surface Water | Lake/pond |
Rooms
| Level | Type | Length | Width | Dimensions |
|---|---|---|---|---|
| Second Level | Bedroom 3 | 4.22 m | 3.05 m | 4.22 m x 3.05 m |
| Second Level | Bedroom 4 | 3.13 m | 3.03 m | 3.13 m x 3.03 m |
| Second Level | Primary Bedroom | 4.6 m | 3.58 m | 4.6 m x 3.58 m |
| Second Level | Sitting Room | 3.46 m | 3.04 m | 3.46 m x 3.04 m |
| Second Level | Bedroom 2 | 4.1 m | 3.38 m | 4.1 m x 3.38 m |
| Ground Level | Living Room | 5.07 m | 3.34 m | 5.07 m x 3.34 m |
| Ground Level | Dining Room | 3.68 m | 3.24 m | 3.68 m x 3.24 m |
| Ground Level | Kitchen | 3.96 m | 2.37 m | 3.96 m x 2.37 m |
| Ground Level | Eating Area | 3.44 m | 2.77 m | 3.44 m x 2.77 m |
| Ground Level | Family Room | 5.07 m | 3.34 m | 5.07 m x 3.34 m |
| Ground Level | Laundry Room | 2.62 m | 1.69 m | 2.62 m x 1.69 m |
https://www.realtor.ca/real-estate/29135700/36-stanford-road-markham-unionville-unionville
Contact Us
Contact us for more information
Shanna Lu
Broker
275 Renfrew Dr Unit 209
Markham, Ontario L3R 0C8
(647) 564-4990
(365) 887-5300

