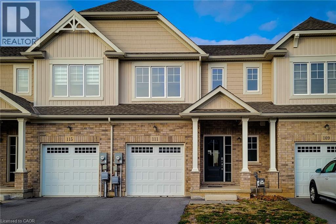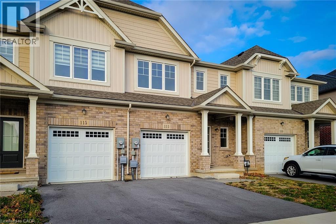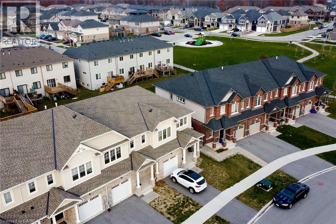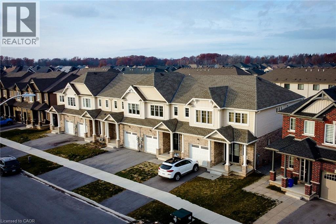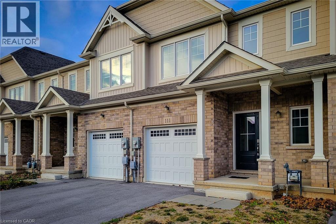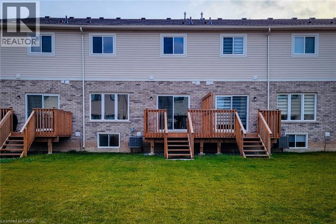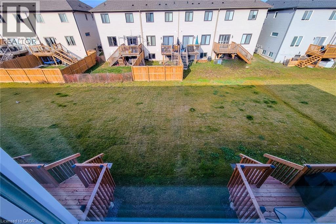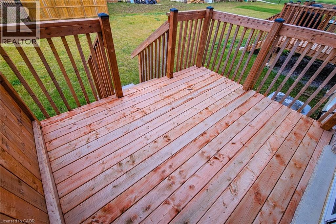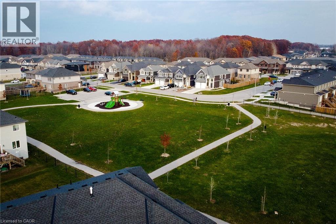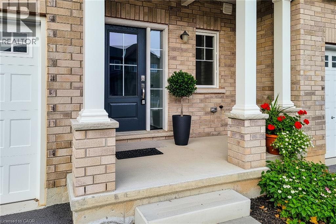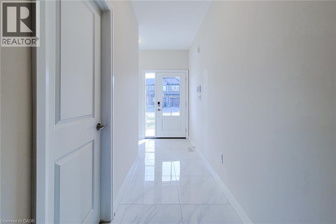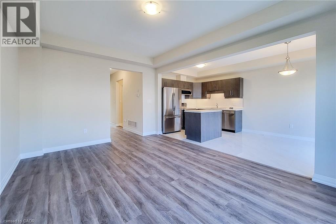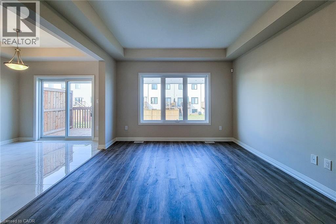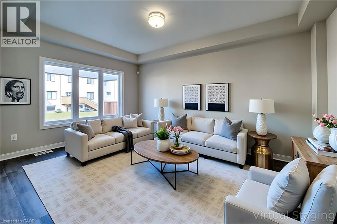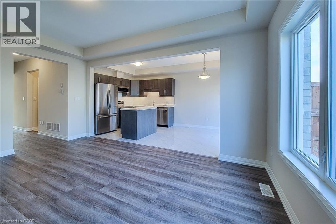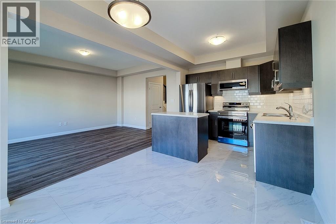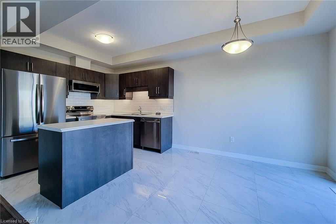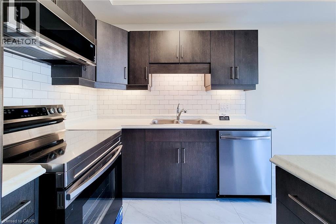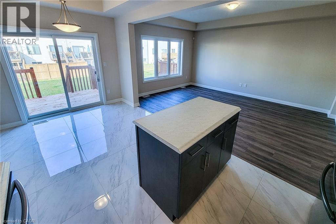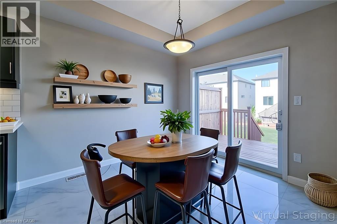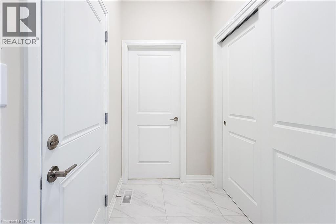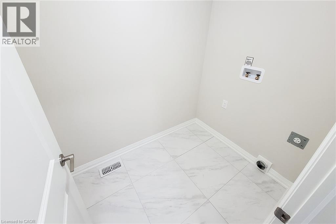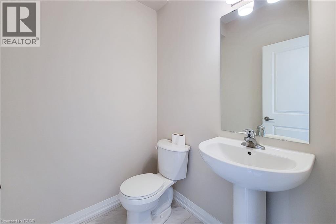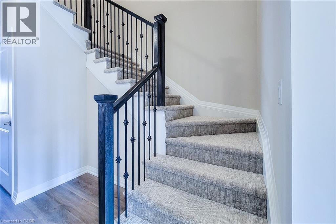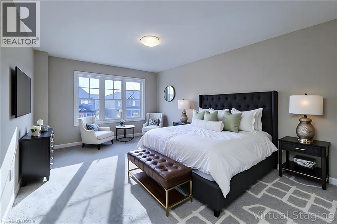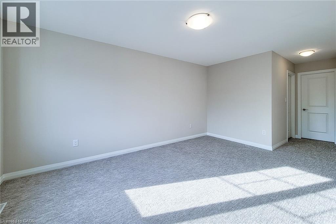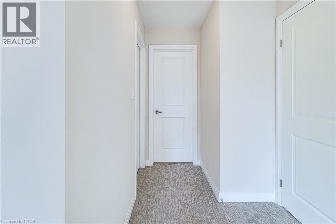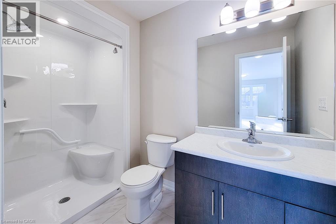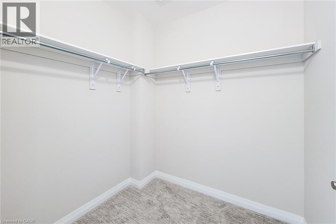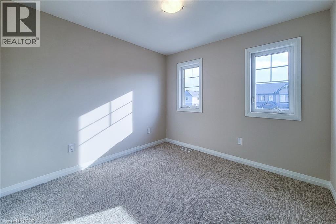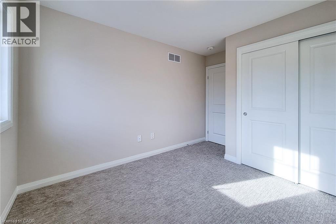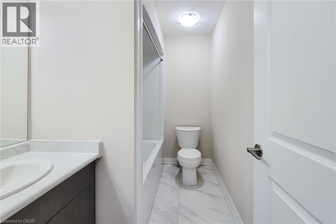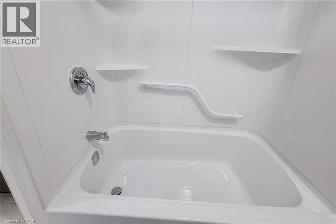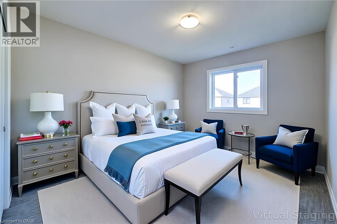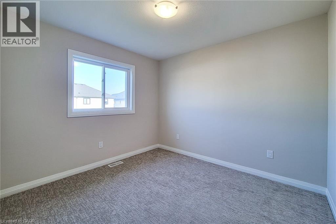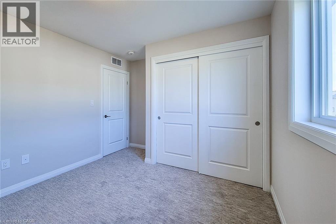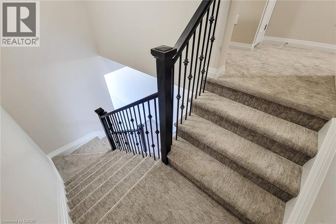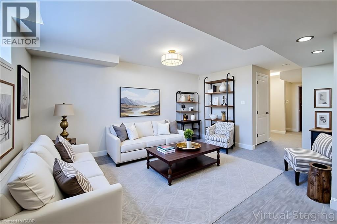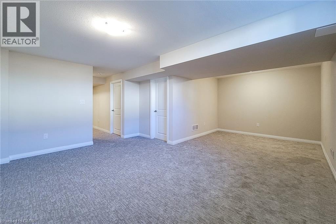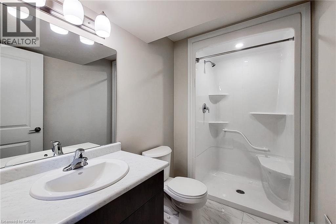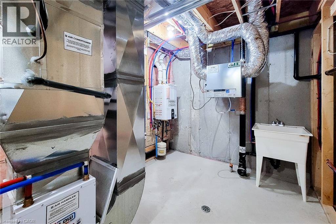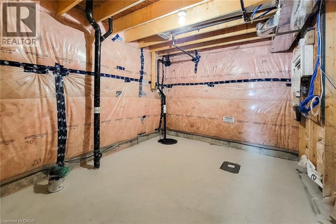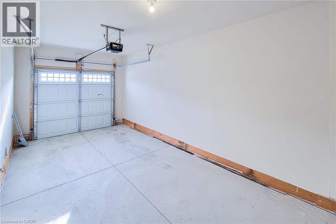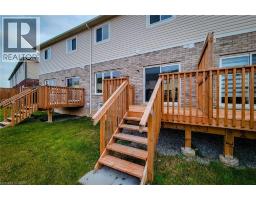111 Alicia Crescent Thorold, Ontario L2V 0M2
$669,998
This exceptional 1.5 year old FREEHOLD TOWNHOME in Thorold defines modern living in a prime location—just minutes from Niagara College, Brock University, the Pen Centre, Niagara Falls, and popular outlet shopping. Step inside to a sun-filled main floor featuring a tiled front foyer, elegant hardwood in the living room, and stylish wrought-iron staircase spindles. With 4 generous bedrooms upstairs, 3.5 bathrooms including a full bath in the beautifully finished basement, and the convenience of main-floor laundry, this home blends comfort with refined finishes. Enjoy a one-car garage, a great-sized backyard with a deck, and the perfect layout for families, students, or investors looking for a strong opportunity. Select rooms shown in the photos are virtually staged. HRV Fresh air system and water heater is a rental. Taxes to be assessed yet. (id:50886)
Property Details
| MLS® Number | 40788583 |
| Property Type | Single Family |
| Amenities Near By | Hospital, Park, Playground, Public Transit, Schools, Shopping |
| Community Features | School Bus |
| Equipment Type | Other |
| Features | Sump Pump |
| Parking Space Total | 2 |
| Rental Equipment Type | Other |
Building
| Bathroom Total | 4 |
| Bedrooms Above Ground | 4 |
| Bedrooms Total | 4 |
| Appliances | Dishwasher, Refrigerator, Stove, Microwave Built-in |
| Architectural Style | 2 Level |
| Basement Development | Finished |
| Basement Type | Full (finished) |
| Constructed Date | 2024 |
| Construction Style Attachment | Attached |
| Cooling Type | Central Air Conditioning |
| Exterior Finish | Brick Veneer |
| Half Bath Total | 1 |
| Heating Fuel | Natural Gas |
| Heating Type | Forced Air |
| Stories Total | 2 |
| Size Interior | 1,800 Ft2 |
| Type | Row / Townhouse |
| Utility Water | Municipal Water |
Parking
| Attached Garage |
Land
| Access Type | Highway Access |
| Acreage | No |
| Land Amenities | Hospital, Park, Playground, Public Transit, Schools, Shopping |
| Sewer | Municipal Sewage System |
| Size Depth | 125 Ft |
| Size Frontage | 23 Ft |
| Size Total Text | Under 1/2 Acre |
| Zoning Description | R3b-62 |
Rooms
| Level | Type | Length | Width | Dimensions |
|---|---|---|---|---|
| Second Level | 3pc Bathroom | 8'4'' x 5'7'' | ||
| Second Level | Full Bathroom | 6'8'' x 5'2'' | ||
| Second Level | Bedroom | 9'8'' x 11'8'' | ||
| Second Level | Bedroom | 9'10'' x 10'6'' | ||
| Second Level | Bedroom | 10'0'' x 10'0'' | ||
| Second Level | Primary Bedroom | 11'10'' x 16'0'' | ||
| Basement | 3pc Bathroom | 6'4'' x 5'2'' | ||
| Main Level | 2pc Bathroom | 5'3'' x 4'9'' | ||
| Main Level | Kitchen | 9'6'' x 8'0'' | ||
| Main Level | Dinette | 9'6'' x 10'0'' | ||
| Main Level | Living Room | 12'0'' x 16'3'' |
https://www.realtor.ca/real-estate/29134843/111-alicia-crescent-thorold
Contact Us
Contact us for more information
Jyotsna Verma
Salesperson
(905) 637-1070
5111 New Street, Suite 103
Burlington, Ontario L7L 1V2
(905) 637-1700
(905) 637-1070
www.rightathomerealty.com/

