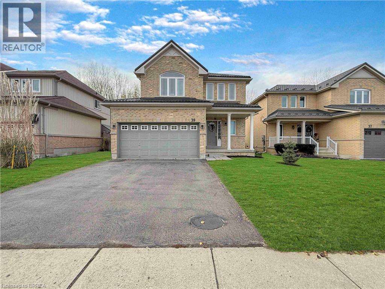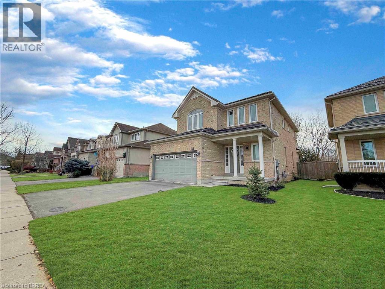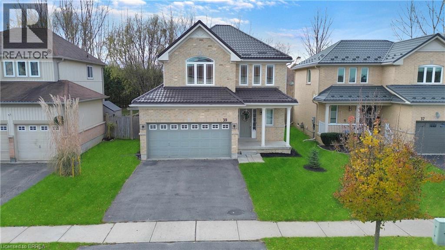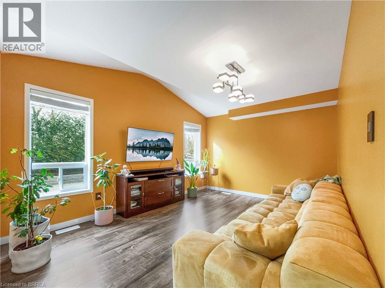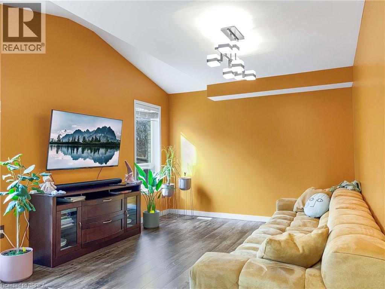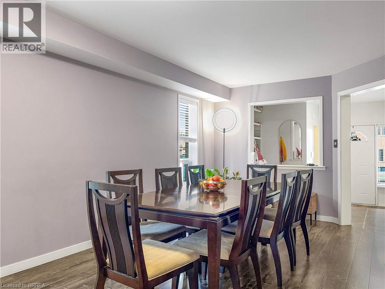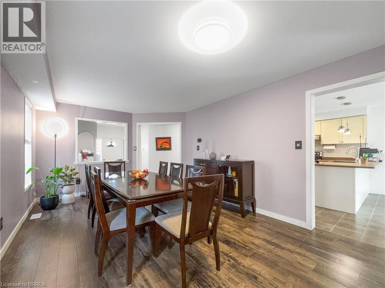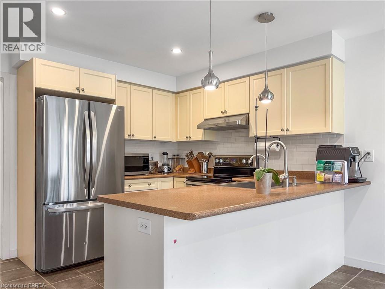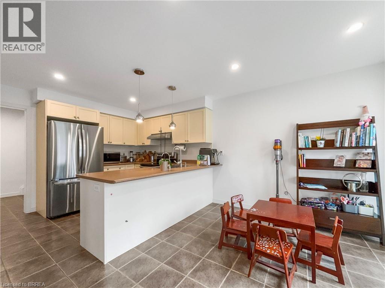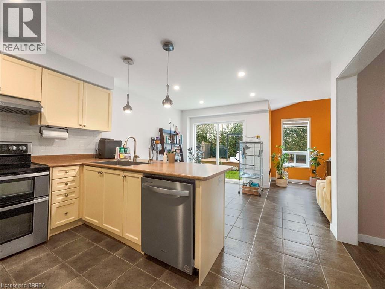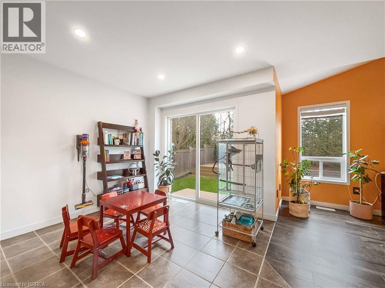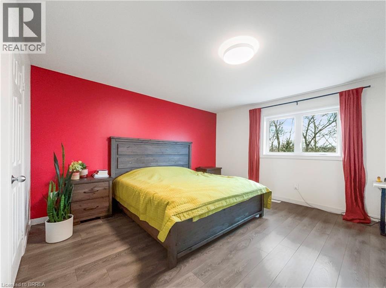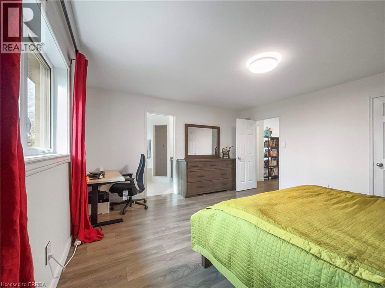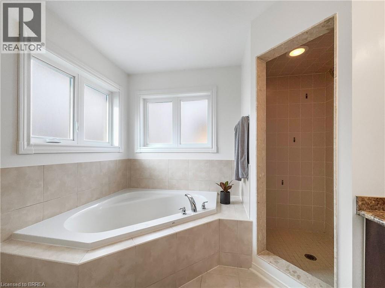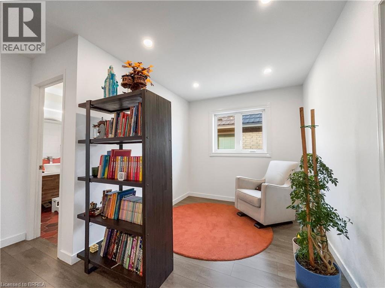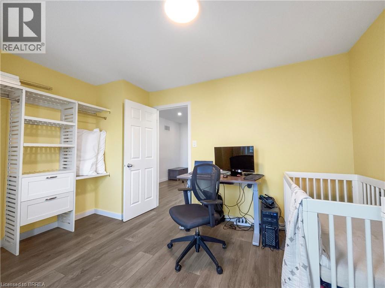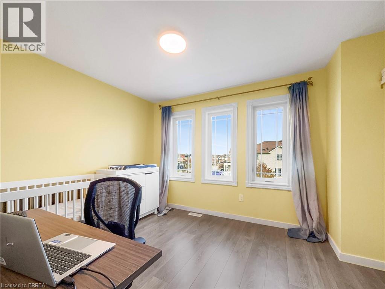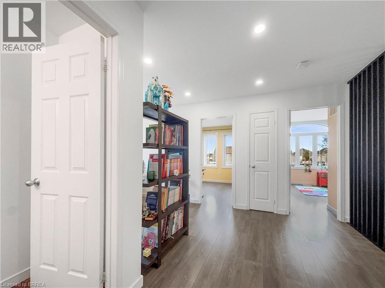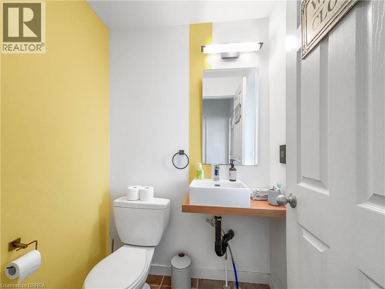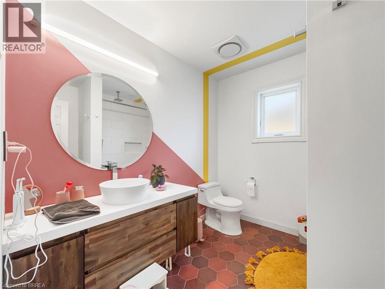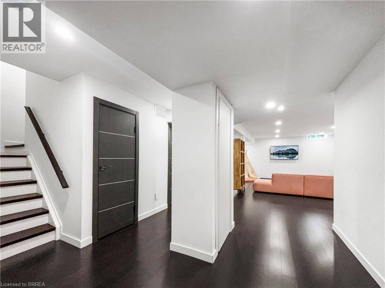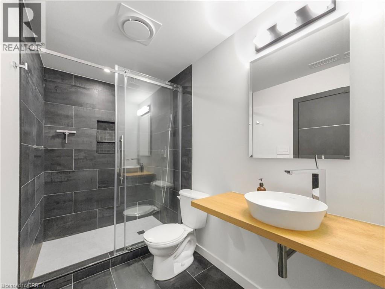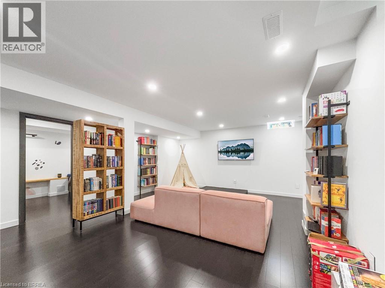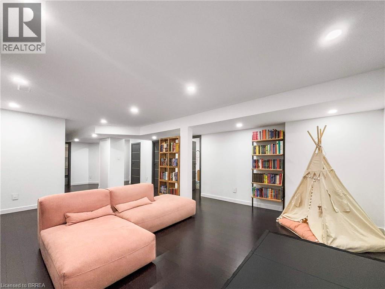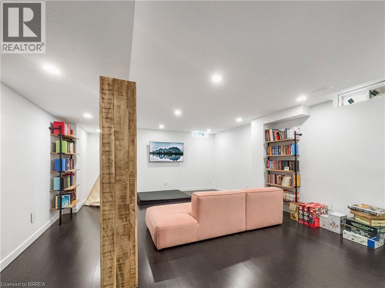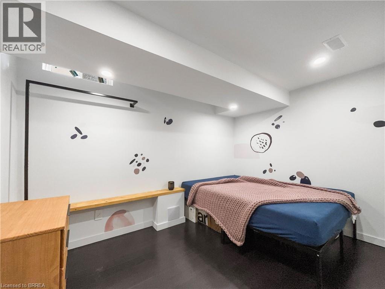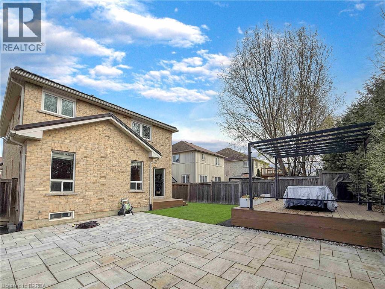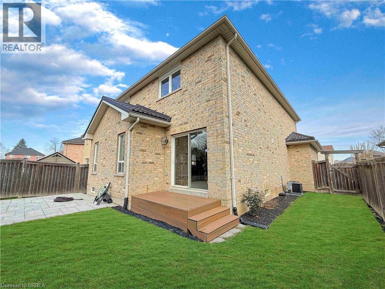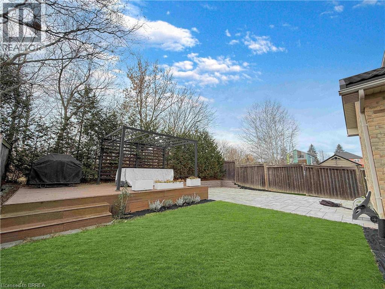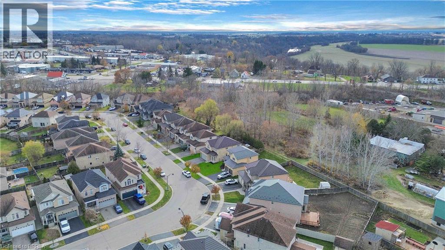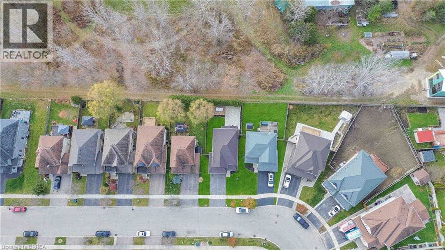39 Barrett Avenue Brantford, Ontario N3S 0B5
$819,000
Welcome to this beautifully cared-for family home offering an abundance of space and a highly functional layout, all with the added privacy of no rear neighbours. From the moment you step inside, you’ll appreciate the bright, welcoming main floor, featuring a generous family/living room, a separate dining area, a convenient two-piece bath, and an inviting eat-in kitchen with sliding doors that open to the backyard. Upstairs, the thoughtful design continues with a spacious primary bedroom complete with a walk-in closet and a relaxing ensuite with a corner soaker tub. Two additional bedrooms, a full four-piece bath, and a versatile media/den area provide excellent space for kids, a home office, or a cozy lounge spot. The fully finished basement adds even more value, offering a large additional family room—perfect for movie nights or a play area—along with a fourth bedroom and another full bathroom, ideal for guests or extended family. Step outside and enjoy the impressive 21' x 20' deck, an ideal setting for summer gatherings or peaceful evenings overlooking the quiet surroundings with no backyard neighbours. This is a wonderful opportunity for families seeking space, comfort, and a great location. (id:50886)
Property Details
| MLS® Number | 40790386 |
| Property Type | Single Family |
| Amenities Near By | Park |
| Parking Space Total | 4 |
Building
| Bathroom Total | 3 |
| Bedrooms Above Ground | 3 |
| Bedrooms Total | 3 |
| Appliances | Dryer, Refrigerator, Stove, Washer |
| Architectural Style | 2 Level |
| Basement Development | Finished |
| Basement Type | Full (finished) |
| Construction Style Attachment | Detached |
| Cooling Type | Central Air Conditioning |
| Exterior Finish | Brick |
| Foundation Type | Poured Concrete |
| Half Bath Total | 1 |
| Heating Fuel | Natural Gas |
| Heating Type | Forced Air |
| Stories Total | 2 |
| Size Interior | 1,950 Ft2 |
| Type | House |
| Utility Water | Municipal Water |
Parking
| Attached Garage |
Land
| Acreage | No |
| Land Amenities | Park |
| Sewer | Municipal Sewage System |
| Size Frontage | 43 Ft |
| Size Total Text | Under 1/2 Acre |
| Zoning Description | R1c-17 |
Rooms
| Level | Type | Length | Width | Dimensions |
|---|---|---|---|---|
| Second Level | Den | 16'7'' x 8'0'' | ||
| Second Level | 4pc Bathroom | Measurements not available | ||
| Second Level | Bedroom | 10'10'' x 10'3'' | ||
| Second Level | Bedroom | 12'10'' x 10'10'' | ||
| Second Level | 4pc Bathroom | Measurements not available | ||
| Second Level | Primary Bedroom | 15'3'' x 14'3'' | ||
| Main Level | 2pc Bathroom | Measurements not available | ||
| Main Level | Dining Room | 15'0'' x 10'11'' | ||
| Main Level | Dining Room | 10'6'' x 9'3'' | ||
| Main Level | Kitchen | 11'5'' x 9'0'' | ||
| Main Level | Family Room | 18'10'' x 11'5'' |
https://www.realtor.ca/real-estate/29136112/39-barrett-avenue-brantford
Contact Us
Contact us for more information
Ryan Campbell
Broker
www.facebook.com/RCCsells/?fref=ts
130 King St W #1800v
Toronto, Ontario M5X 1E3
(888) 311-1172
Scott Benson
Salesperson
4145 North Service Rd. 2nd Flr
Burlington, Ontario L7L 6A3
(888) 311-1172
onereal.ca/

