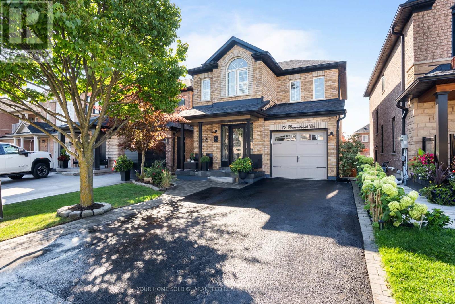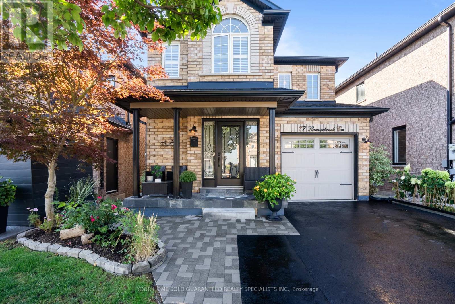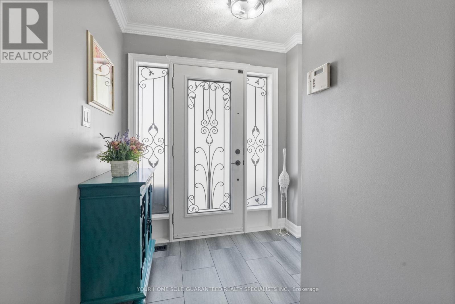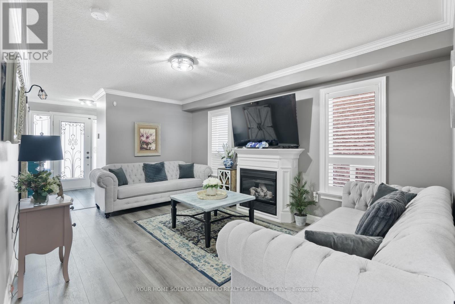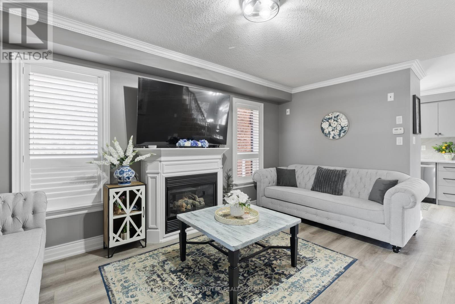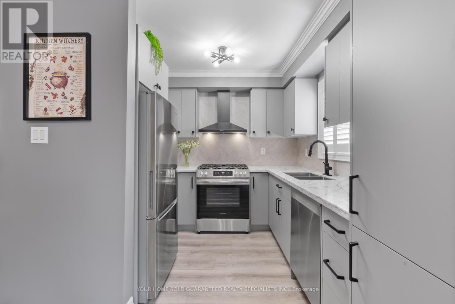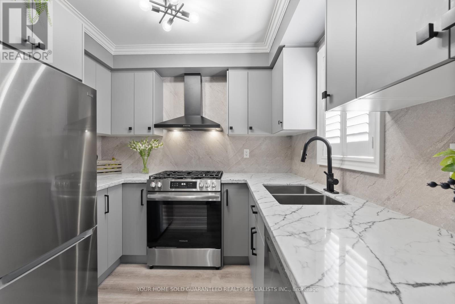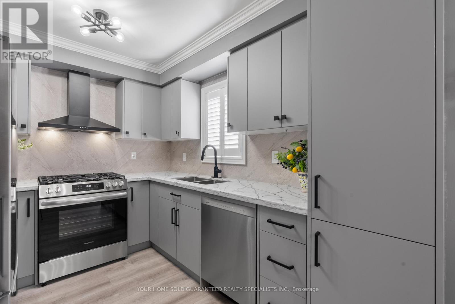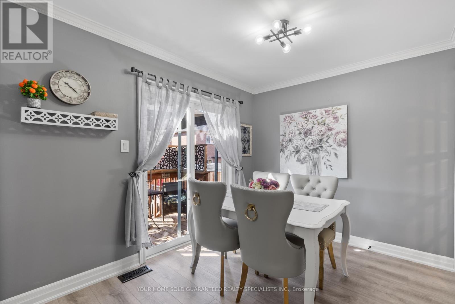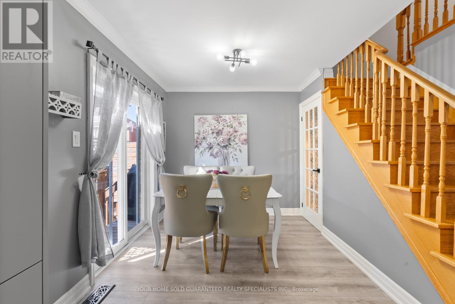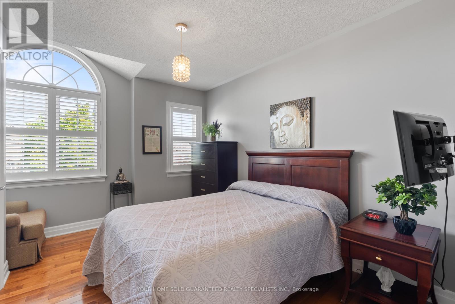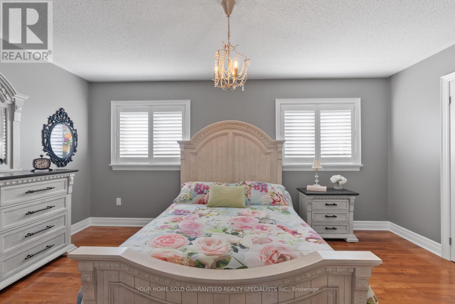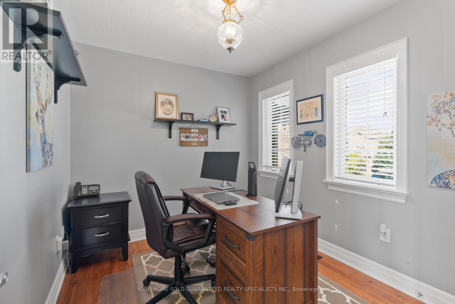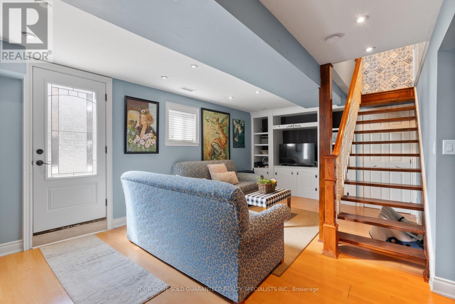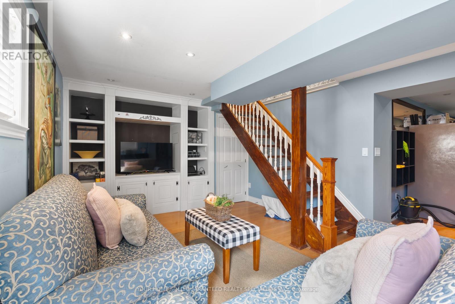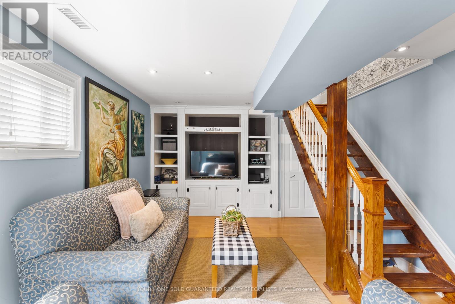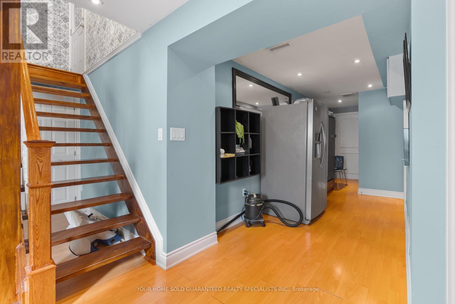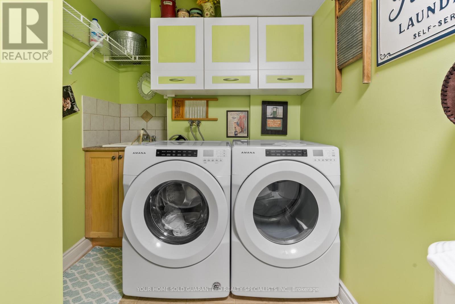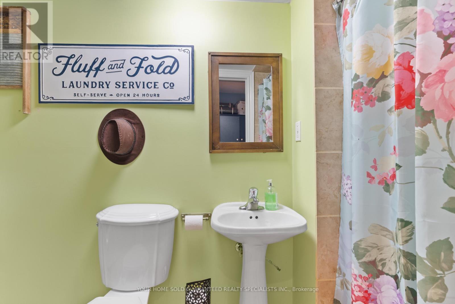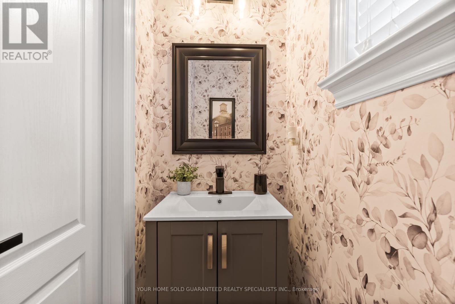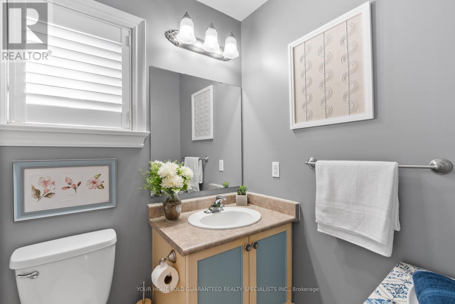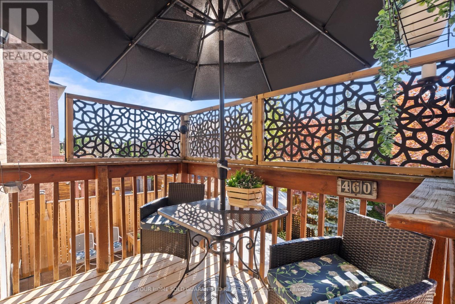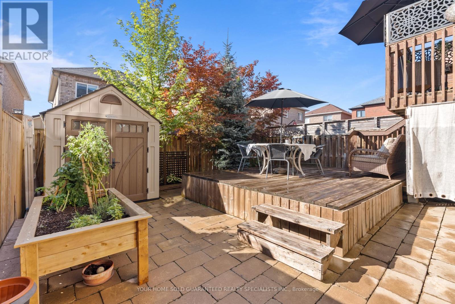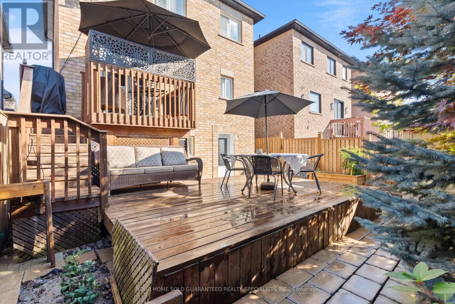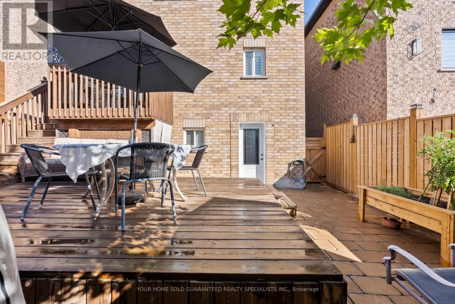77 Beaverbrook Crescent Vaughan, Ontario L6A 3T3
$1,078,000
Stunning Home with Recent Upgrades! This immaculate property is a true reflection of exceptional care and pride of ownership. Move-in ready and turnkey, its the ideal family home, located in a fantastic neighborhood just moments from schools and parks. Enjoy easy highway access and the peace of mind that comes with this exceptionally maintained home.Inside, you'll find upgraded trim and crown moulding throughout, with gleaming hardwood floors on the main and upper levels. The finished basement features a cozy family room, a full washroom, and a walkout to the beautifully landscaped backyard. Step outside to the deck, perfect for relaxing or entertaining. This home is a must-see! (id:50886)
Property Details
| MLS® Number | N12394512 |
| Property Type | Single Family |
| Community Name | Maple |
| Equipment Type | Water Heater |
| Parking Space Total | 4 |
| Rental Equipment Type | Water Heater |
Building
| Bathroom Total | 3 |
| Bedrooms Above Ground | 3 |
| Bedrooms Total | 3 |
| Age | 16 To 30 Years |
| Amenities | Fireplace(s) |
| Appliances | Garage Door Opener Remote(s), All, Garage Door Opener, Window Coverings |
| Basement Development | Finished |
| Basement Type | N/a (finished) |
| Construction Style Attachment | Detached |
| Cooling Type | Central Air Conditioning |
| Exterior Finish | Brick |
| Fireplace Present | Yes |
| Fireplace Total | 1 |
| Flooring Type | Ceramic, Hardwood |
| Foundation Type | Poured Concrete |
| Half Bath Total | 1 |
| Heating Fuel | Natural Gas |
| Heating Type | Forced Air |
| Stories Total | 2 |
| Size Interior | 1,100 - 1,500 Ft2 |
| Type | House |
| Utility Water | Municipal Water |
Parking
| Attached Garage | |
| Garage |
Land
| Acreage | No |
| Sewer | Sanitary Sewer |
| Size Depth | 82 Ft ,1 In |
| Size Frontage | 30 Ft ,1 In |
| Size Irregular | 30.1 X 82.1 Ft |
| Size Total Text | 30.1 X 82.1 Ft |
Rooms
| Level | Type | Length | Width | Dimensions |
|---|---|---|---|---|
| Second Level | Primary Bedroom | 4.8 m | 3.6 m | 4.8 m x 3.6 m |
| Second Level | Bedroom 2 | 3.9 m | 2.7 m | 3.9 m x 2.7 m |
| Second Level | Bedroom 3 | 3 m | 2.5 m | 3 m x 2.5 m |
| Basement | Family Room | 5.8 m | 3 m | 5.8 m x 3 m |
| Main Level | Kitchen | 3.2 m | 2.4 m | 3.2 m x 2.4 m |
| Main Level | Eating Area | 3.4 m | 2.4 m | 3.4 m x 2.4 m |
| Main Level | Living Room | 5 m | 3.4 m | 5 m x 3.4 m |
| Main Level | Dining Room | 5 m | 3.4 m | 5 m x 3.4 m |
https://www.realtor.ca/real-estate/28842770/77-beaverbrook-crescent-vaughan-maple-maple
Contact Us
Contact us for more information
Mauro Bucci
Broker of Record
www.youtube.com/embed/N_bZsoqNG8U
www.yhsgrspecialists.com/
28 Wellington St W
Aurora, Ontario L4G 2N6
(905) 503-7653
(905) 503-5020
www.yhsgrspecialists.com/

