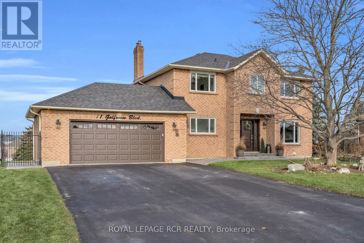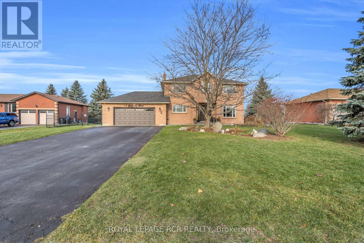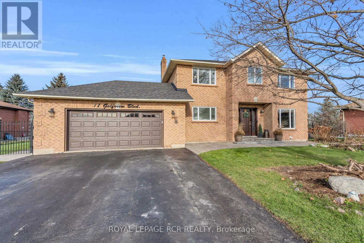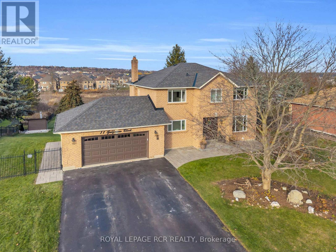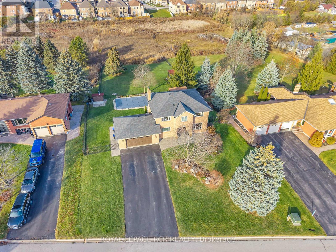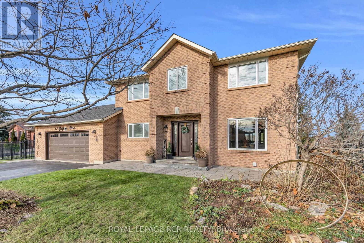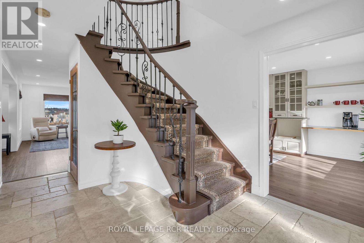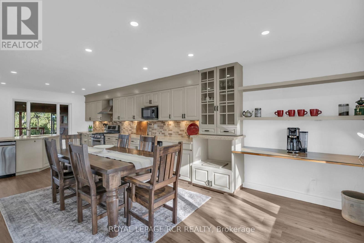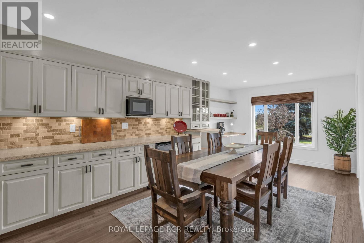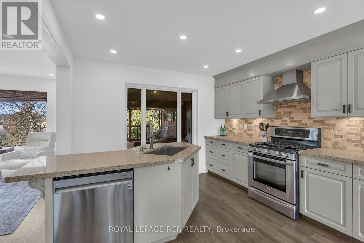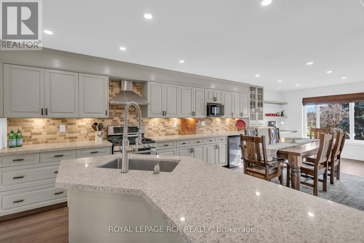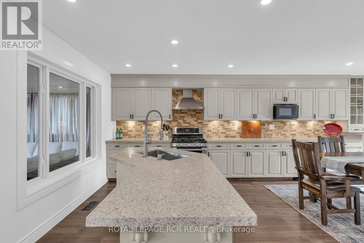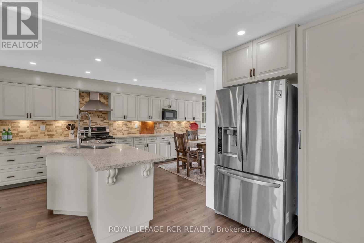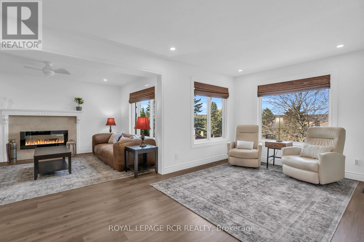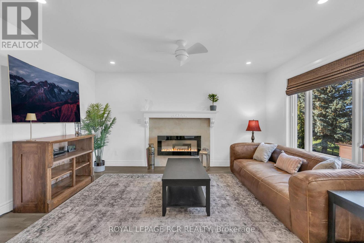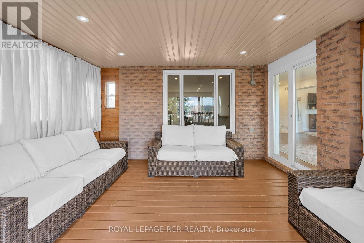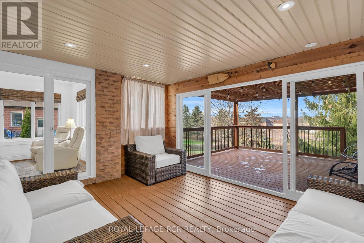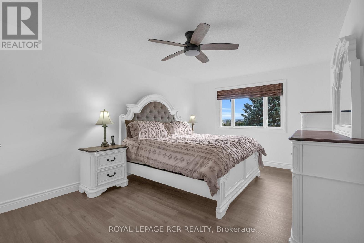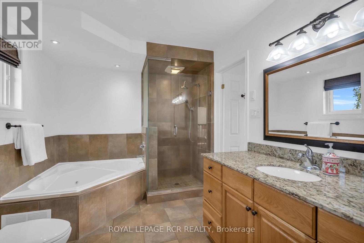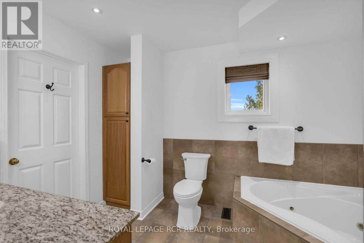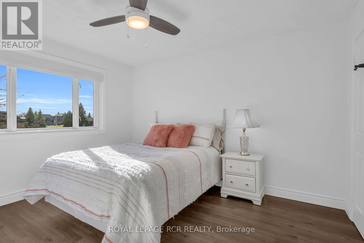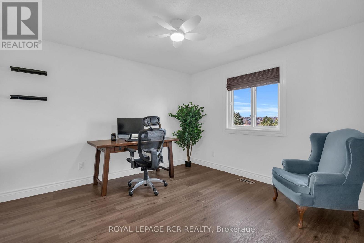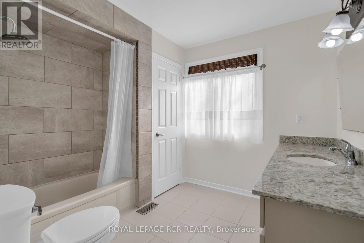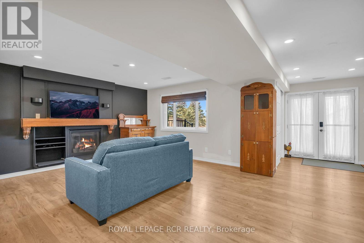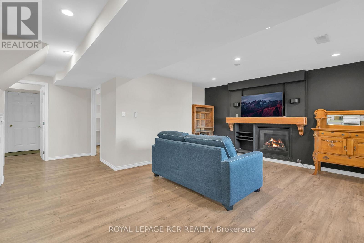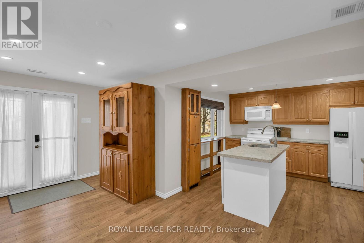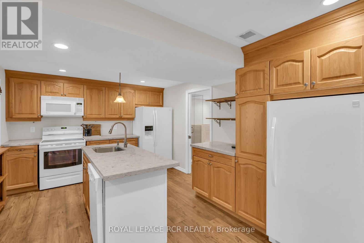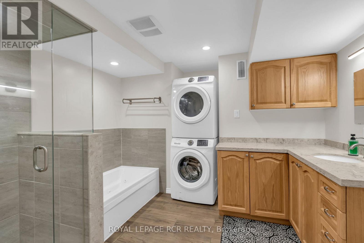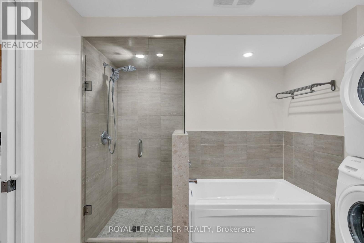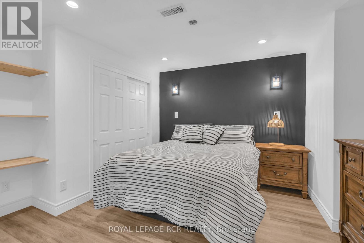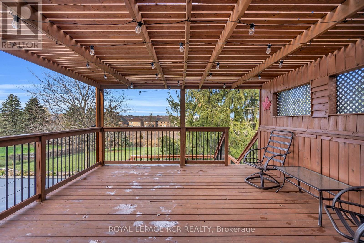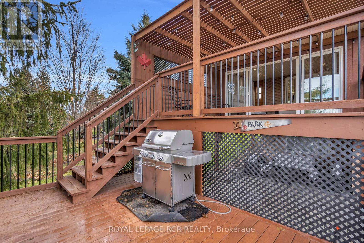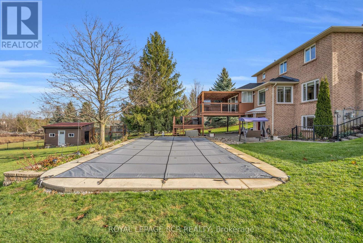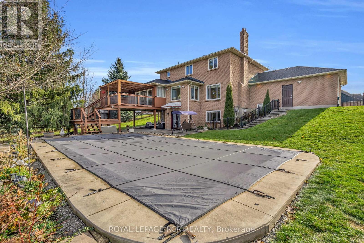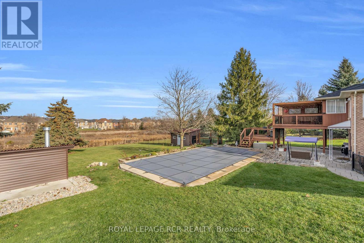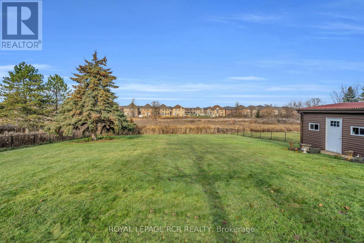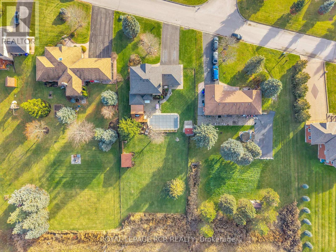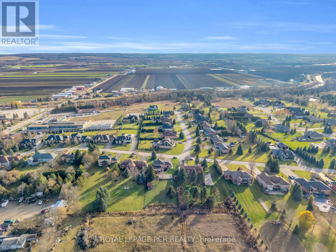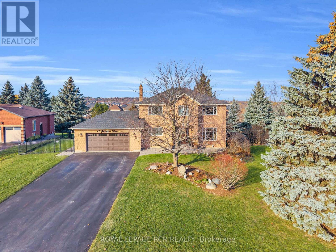11 Golfview Boulevard Bradford West Gwillimbury, Ontario L3Z 3Z1
$1,399,000
Enjoy the rare offerings of a fairly sized home on a large property located in the community of Golfview Estates, Bradford! This 2-storey home features upgrades throughout, a functional floor plan, and a fully finished walk-out basement apartment complete with kitchen, laundry, and washrooms. The main home offers an updated open concept kitchen with eat-in dining, a cozy sitting room and family room over-looking the beautiful backyard. Raise a family in this spacious 4 bedroom, 3 bathroom home. If thats not enough space, this home also includes a fully finished basement complete with a full kitchen and appliances, 1 bedroom, 2 bathrooms, and ensuite laundry. Walk out from the basement apartment to a professionally landscaped yard complete with in-ground pool, decks, and stone features. Enjoy the privacy of estate living with no backyard neighbours. (id:50886)
Open House
This property has open houses!
2:00 pm
Ends at:4:00 pm
2:00 pm
Ends at:4:00 pm
Property Details
| MLS® Number | N12576664 |
| Property Type | Single Family |
| Community Name | Bradford |
| Amenities Near By | Golf Nearby, Place Of Worship, Schools |
| Community Features | Community Centre, School Bus |
| Equipment Type | Water Heater |
| Features | Irregular Lot Size, Lighting, Carpet Free, Gazebo, In-law Suite |
| Parking Space Total | 8 |
| Pool Type | Inground Pool |
| Rental Equipment Type | Water Heater |
| Structure | Deck, Patio(s) |
Building
| Bathroom Total | 5 |
| Bedrooms Above Ground | 4 |
| Bedrooms Below Ground | 1 |
| Bedrooms Total | 5 |
| Age | 31 To 50 Years |
| Amenities | Fireplace(s) |
| Appliances | Garage Door Opener Remote(s), Dishwasher, Dryer, Freezer, Microwave, Stove, Washer, Window Coverings, Refrigerator |
| Basement Features | Apartment In Basement |
| Basement Type | N/a |
| Construction Style Attachment | Detached |
| Cooling Type | Central Air Conditioning |
| Exterior Finish | Brick |
| Fireplace Present | Yes |
| Flooring Type | Laminate |
| Foundation Type | Poured Concrete |
| Half Bath Total | 2 |
| Heating Fuel | Natural Gas |
| Heating Type | Forced Air |
| Stories Total | 2 |
| Size Interior | 2,000 - 2,500 Ft2 |
| Type | House |
| Utility Water | Drilled Well |
Parking
| Attached Garage | |
| Garage |
Land
| Acreage | No |
| Fence Type | Fenced Yard |
| Land Amenities | Golf Nearby, Place Of Worship, Schools |
| Landscape Features | Landscaped |
| Sewer | Septic System |
| Size Depth | 272 Ft ,4 In |
| Size Frontage | 104 Ft ,4 In |
| Size Irregular | 104.4 X 272.4 Ft |
| Size Total Text | 104.4 X 272.4 Ft|1/2 - 1.99 Acres |
Rooms
| Level | Type | Length | Width | Dimensions |
|---|---|---|---|---|
| Second Level | Primary Bedroom | 5.76 m | 3.47 m | 5.76 m x 3.47 m |
| Second Level | Bedroom 2 | 3.81 m | 3.44 m | 3.81 m x 3.44 m |
| Second Level | Bedroom 3 | 3.74 m | 3.66 m | 3.74 m x 3.66 m |
| Second Level | Bedroom 4 | 2.93 m | 2.6 m | 2.93 m x 2.6 m |
| Basement | Living Room | 4.06 m | 3.43 m | 4.06 m x 3.43 m |
| Basement | Bedroom | 3.32 m | 3.2 m | 3.32 m x 3.2 m |
| Basement | Kitchen | 4.56 m | 3.4 m | 4.56 m x 3.4 m |
| Main Level | Kitchen | 3.5 m | 3.5 m | 3.5 m x 3.5 m |
| Main Level | Dining Room | 5.45 m | 3.5 m | 5.45 m x 3.5 m |
| Main Level | Sitting Room | 5.75 m | 2.95 m | 5.75 m x 2.95 m |
| Main Level | Sunroom | 4.05 m | 3.56 m | 4.05 m x 3.56 m |
| Main Level | Family Room | 4.45 m | 3.38 m | 4.45 m x 3.38 m |
Contact Us
Contact us for more information
Amanda Leach
Salesperson
17250 Hwy 27.b J Plaza
Schomberg, Ontario L0G 1T0
(905) 939-2000
(905) 939-2591
www.royallepagercr.com/
Damon Sharpe
Broker
(416) 550-7515
www.damonsharpe1.ca/
17250 Hwy 27.b J Plaza
Schomberg, Ontario L0G 1T0
(905) 939-2000
(905) 939-2591
www.royallepagercr.com/

