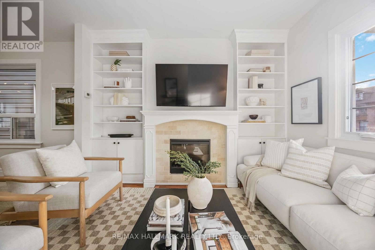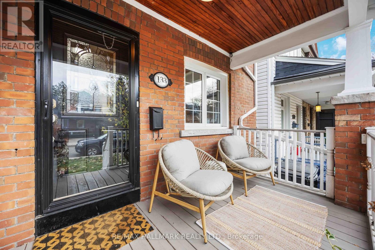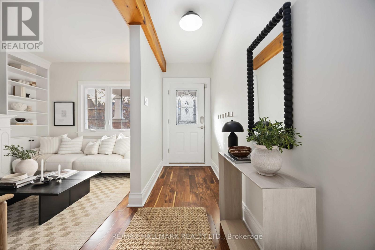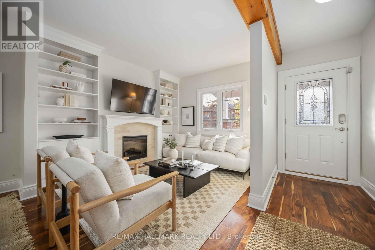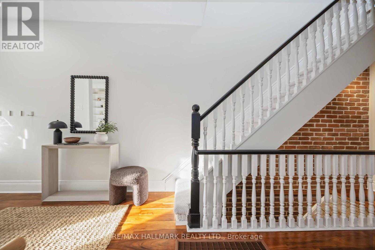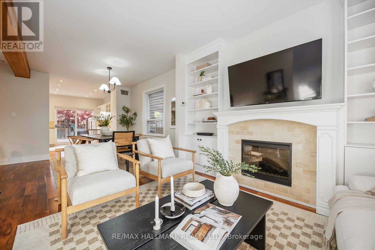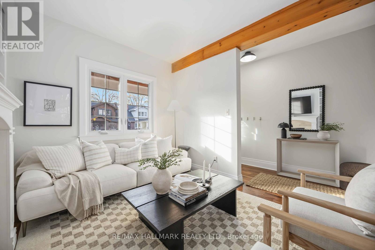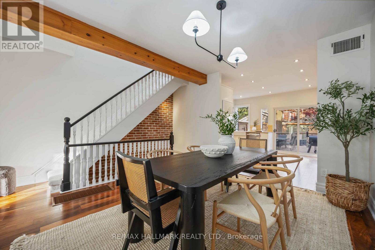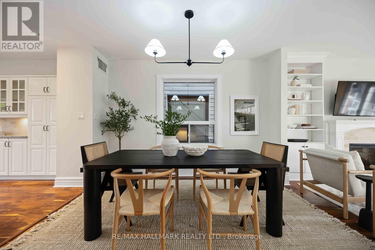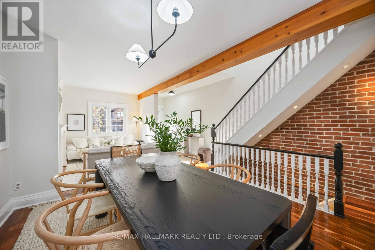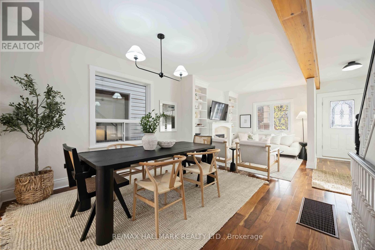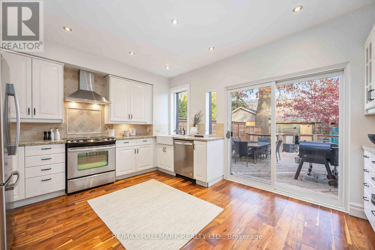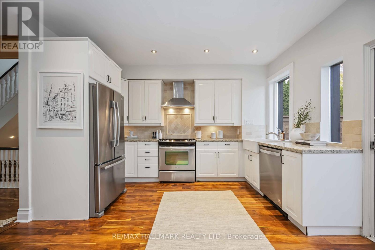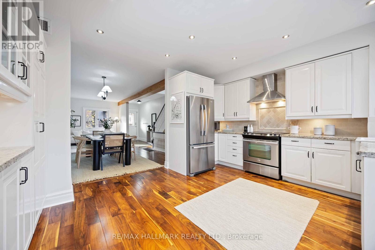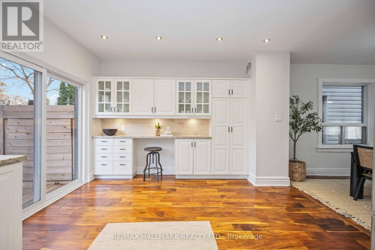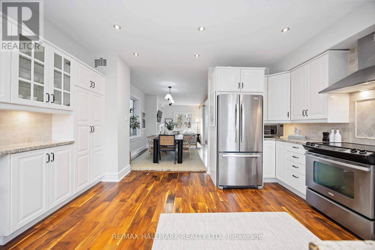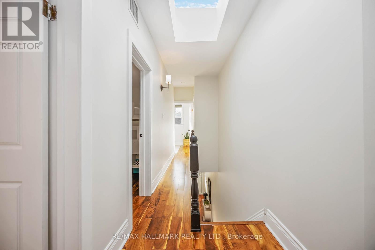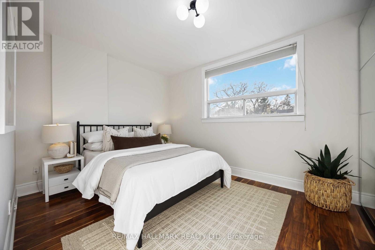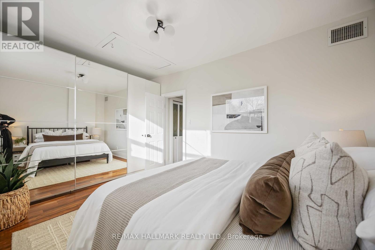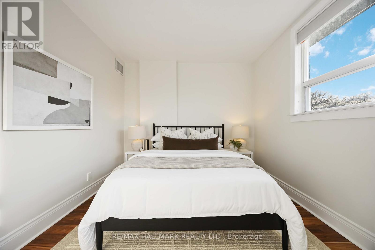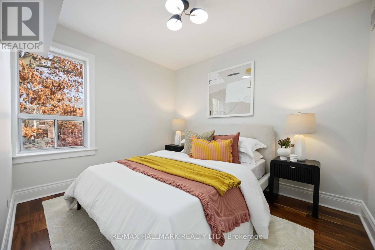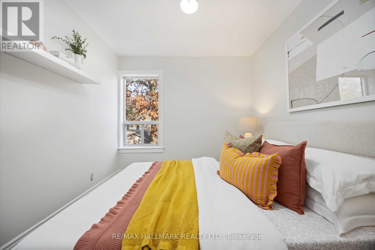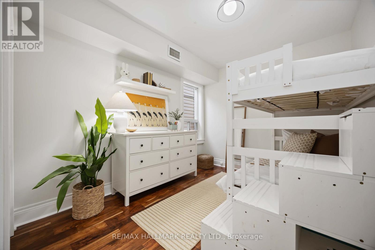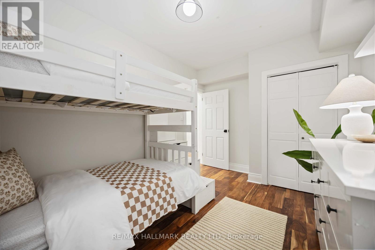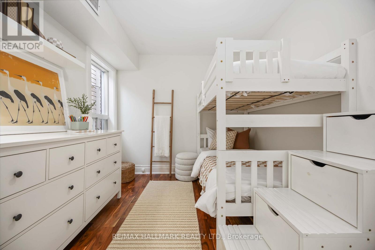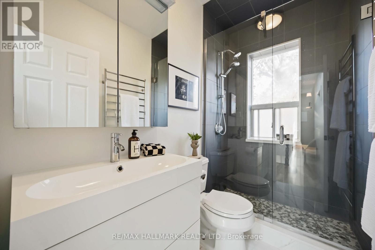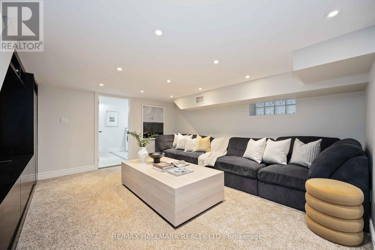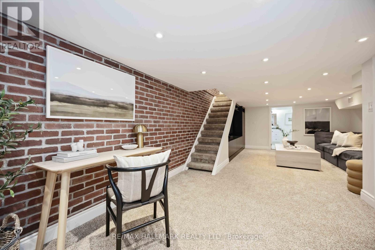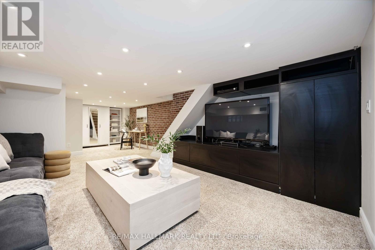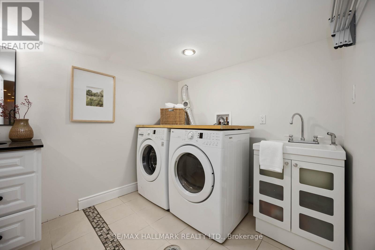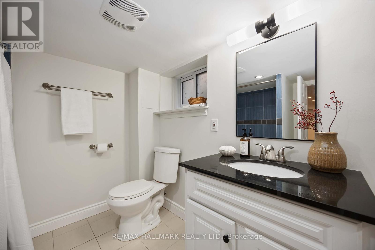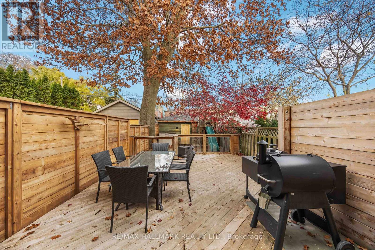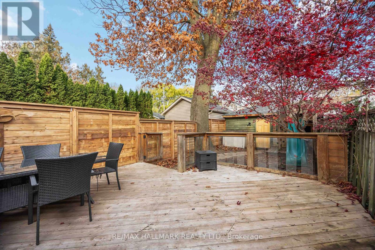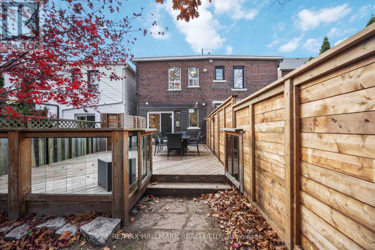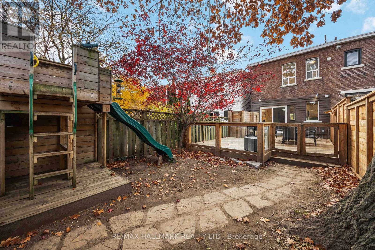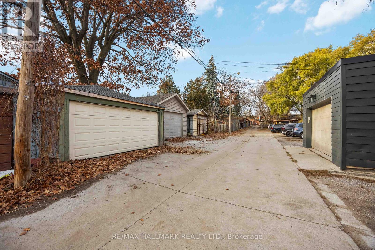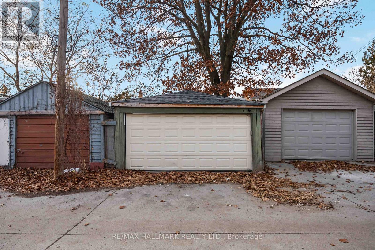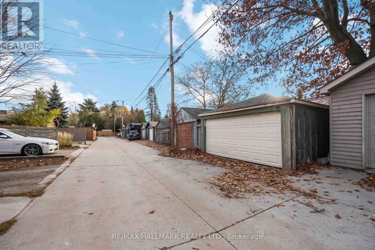133 Glenmore Road Toronto, Ontario M4L 3M2
$999,999
From Our Family to Yours. Welcome to our home on Glenmore Road - a place filled with warmth, connection, and years of wonderful memories. We're excited to pass it on to the next family who will love it just as much as we have. Inside, you'll find 3 bedrooms, 2 bathrooms, a finished basement, a detached garage with Parking off a wide laneway - perfect for some baseball or hockey fun. The peaceful, tree-lined street has always felt like a quiet retreat from the energy of the city. One of our favourite places to spend time has been the large, deep backyard, complete with a new deck that has hosted countless dinners, morning coffees, and summer evenings with friends. It's a true extension of the home and a wonderful space to relax or gather. Being part of the Bowmore School and Beach Hill community has been incredibly meaningful - surrounded by supportive neighbours and families who truly care. And with The Beach, Danforth Village, and Little India all just minutes away, you'll never be far from great restaurants, parks, cafés, and all the best of the east end.This has been a home where we connected with neighbours, watched our children grow, and enjoyed everyday moments. We hope it becomes the backdrop to your next chapter. (id:50886)
Open House
This property has open houses!
5:00 pm
Ends at:7:00 pm
2:00 pm
Ends at:4:00 pm
2:00 pm
Ends at:4:00 pm
Property Details
| MLS® Number | E12574858 |
| Property Type | Single Family |
| Community Name | Woodbine Corridor |
| Equipment Type | Water Heater |
| Features | Lane |
| Parking Space Total | 2 |
| Rental Equipment Type | Water Heater |
Building
| Bathroom Total | 2 |
| Bedrooms Above Ground | 3 |
| Bedrooms Total | 3 |
| Appliances | Dishwasher, Dryer, Stove, Washer, Refrigerator |
| Basement Development | Finished |
| Basement Type | Full (finished) |
| Construction Style Attachment | Semi-detached |
| Cooling Type | Central Air Conditioning |
| Exterior Finish | Brick, Aluminum Siding |
| Fireplace Present | Yes |
| Flooring Type | Hardwood, Carpeted |
| Foundation Type | Concrete |
| Heating Fuel | Natural Gas |
| Heating Type | Forced Air |
| Stories Total | 2 |
| Size Interior | 1,100 - 1,500 Ft2 |
| Type | House |
| Utility Water | Municipal Water |
Parking
| Detached Garage | |
| Garage |
Land
| Acreage | No |
| Sewer | Sanitary Sewer |
| Size Depth | 125 Ft |
| Size Frontage | 18 Ft |
| Size Irregular | 18 X 125 Ft |
| Size Total Text | 18 X 125 Ft |
Rooms
| Level | Type | Length | Width | Dimensions |
|---|---|---|---|---|
| Second Level | Primary Bedroom | 3.23 m | 4.44 m | 3.23 m x 4.44 m |
| Second Level | Bedroom 2 | 4 m | 2.76 m | 4 m x 2.76 m |
| Second Level | Bedroom 3 | 3.38 m | 2.76 m | 3.38 m x 2.76 m |
| Basement | Recreational, Games Room | 8.02 m | 4.46 m | 8.02 m x 4.46 m |
| Main Level | Living Room | 3.56 m | 2.86 m | 3.56 m x 2.86 m |
| Main Level | Dining Room | 3.72 m | 3.54 m | 3.72 m x 3.54 m |
| Main Level | Kitchen | 3.38 m | 4.44 m | 3.38 m x 4.44 m |
Contact Us
Contact us for more information
Heidi Kadoguchi
Salesperson
(416) 887-4426
1052 Kingston Road
Toronto, Ontario M4E 1T4
(416) 690-2181
(416) 690-3587

