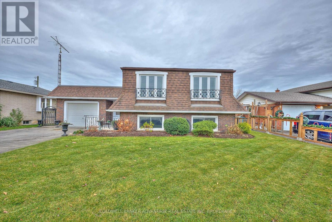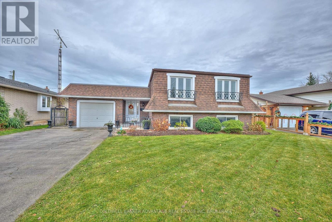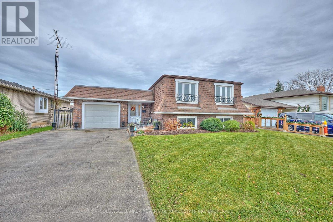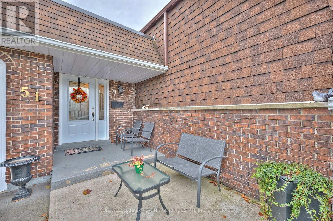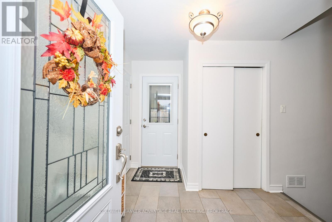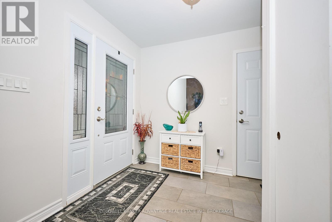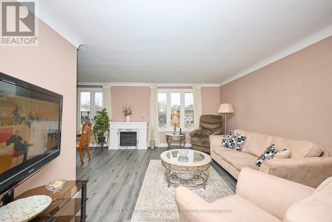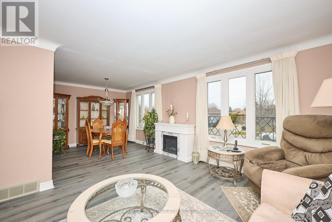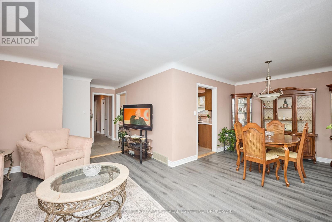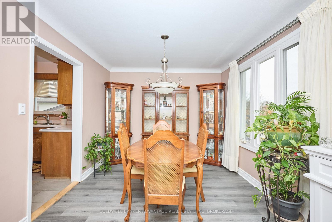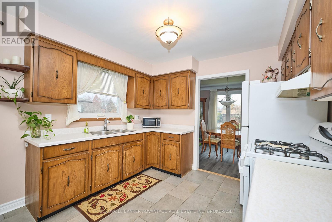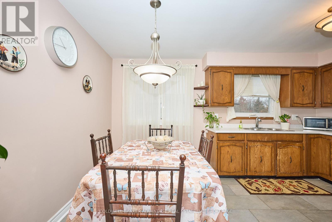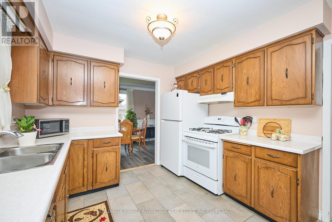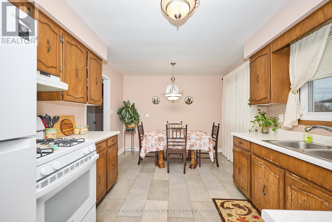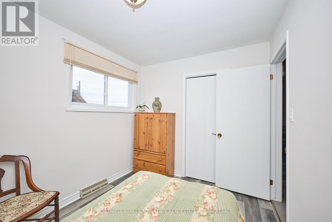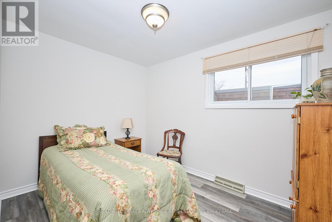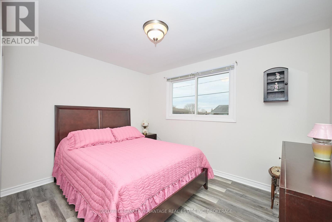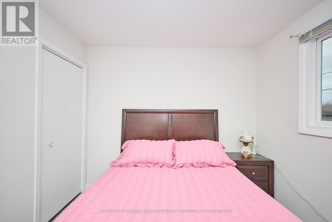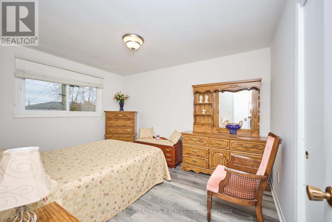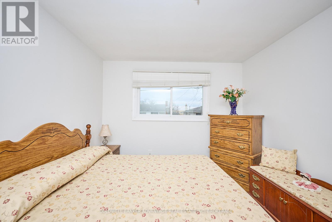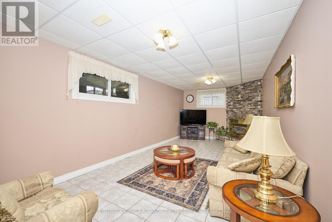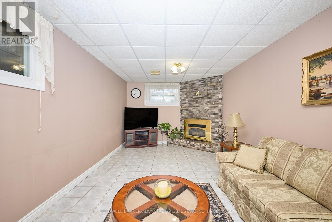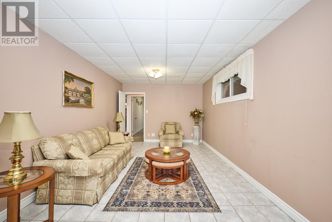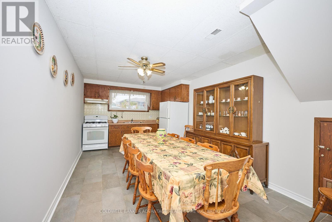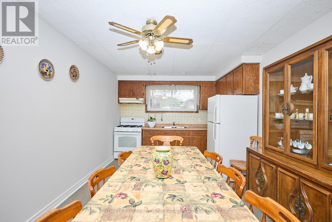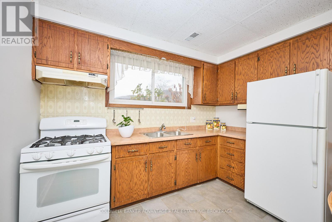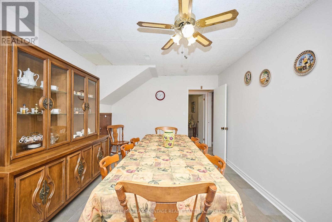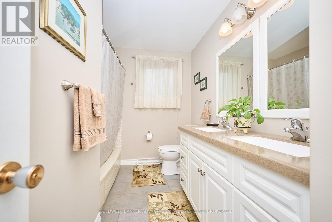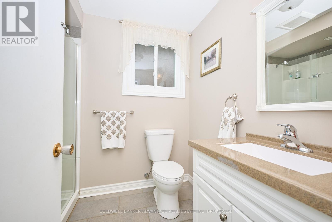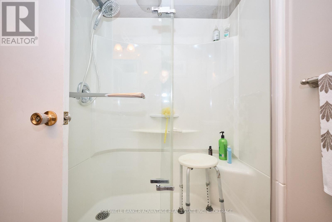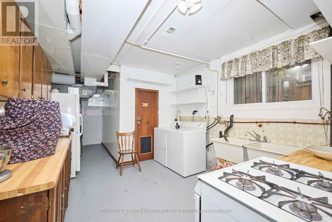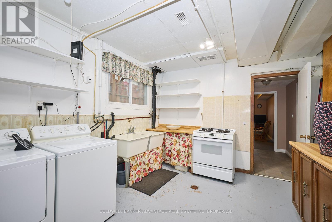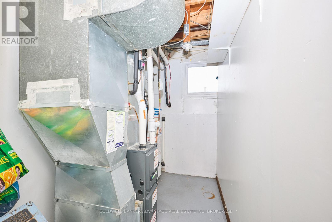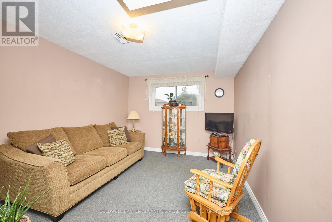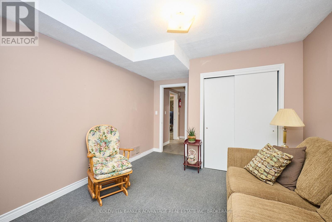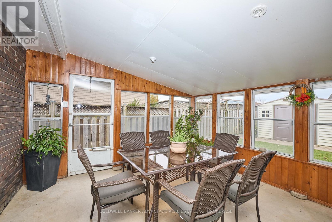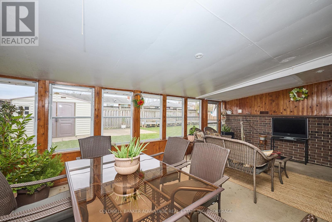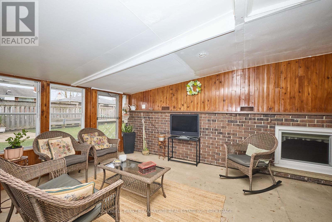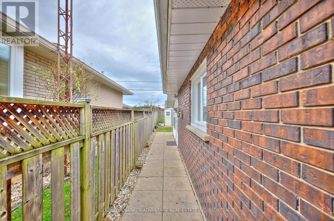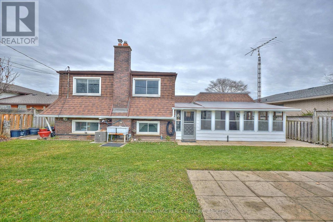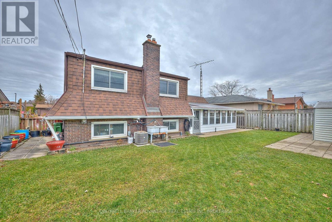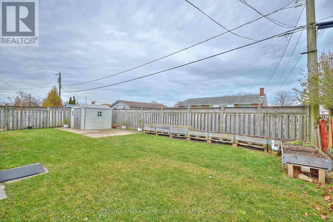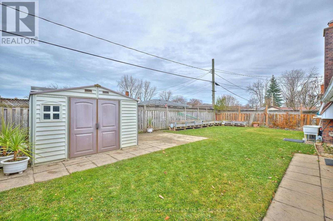51 Westwood Crescent Welland, Ontario L3C 4R2
$595,000
One-time owner's home. Well-built custom home with ample living space. New roof and shingles. Great back yard for bbq and adjacent is a closed covered porch. There is a full kitchen and canning - there is full In -Suite, in law capabilities. This home is one of a kind. Walking distance to great schools, including french school. Close to all amenities.All appliances are included . Just move in and enjoy. (id:50886)
Property Details
| MLS® Number | X12576870 |
| Property Type | Single Family |
| Community Name | 769 - Prince Charles |
| Equipment Type | Water Heater |
| Features | Carpet Free |
| Parking Space Total | 4 |
| Rental Equipment Type | Water Heater |
| Structure | Patio(s), Porch |
Building
| Bathroom Total | 2 |
| Bedrooms Above Ground | 3 |
| Bedrooms Below Ground | 1 |
| Bedrooms Total | 4 |
| Architectural Style | Raised Bungalow |
| Basement Development | Finished |
| Basement Features | Walk Out |
| Basement Type | N/a (finished) |
| Construction Style Attachment | Detached |
| Cooling Type | Central Air Conditioning |
| Exterior Finish | Brick |
| Fireplace Present | Yes |
| Fireplace Total | 1 |
| Foundation Type | Block |
| Heating Fuel | Natural Gas |
| Heating Type | Forced Air |
| Stories Total | 1 |
| Size Interior | 1,100 - 1,500 Ft2 |
| Type | House |
| Utility Water | Municipal Water |
Parking
| Attached Garage | |
| Garage |
Land
| Acreage | No |
| Sewer | Sanitary Sewer |
| Size Depth | 104 Ft |
| Size Frontage | 58 Ft |
| Size Irregular | 58 X 104 Ft |
| Size Total Text | 58 X 104 Ft |
| Zoning Description | Rl1 |
Rooms
| Level | Type | Length | Width | Dimensions |
|---|---|---|---|---|
| Basement | Bathroom | 1.83 m | 2.13 m | 1.83 m x 2.13 m |
| Basement | Bedroom | 4.75 m | 3.08 m | 4.75 m x 3.08 m |
| Basement | Kitchen | 5.67 m | 3.29 m | 5.67 m x 3.29 m |
| Basement | Family Room | 7.28 m | 3.35 m | 7.28 m x 3.35 m |
| Main Level | Foyer | 1.89 m | 2.56 m | 1.89 m x 2.56 m |
| Main Level | Living Room | 5.12 m | 3.38 m | 5.12 m x 3.38 m |
| Main Level | Dining Room | 3.2 m | 2.99 m | 3.2 m x 2.99 m |
| Main Level | Kitchen | 4.79 m | 3.11 m | 4.79 m x 3.11 m |
| Main Level | Bathroom | 3.17 m | 1.83 m | 3.17 m x 1.83 m |
| Main Level | Primary Bedroom | 3.17 m | 3.69 m | 3.17 m x 3.69 m |
| Main Level | Bedroom | 2.93 m | 3.57 m | 2.93 m x 3.57 m |
| Main Level | Bedroom | 2.5 m | 3.08 m | 2.5 m x 3.08 m |
Contact Us
Contact us for more information
Greg D'amico
Salesperson
800 Niagara Street
Welland, Ontario L3C 7L7
(905) 788-3232
www.coldwellbankeradvantage.ca/
Faith Rolleman
Broker
800 Niagara Street
Welland, Ontario L3C 7L7
(905) 788-3232
www.coldwellbankeradvantage.ca/

