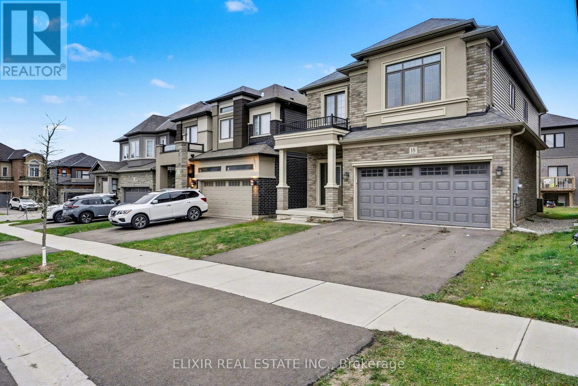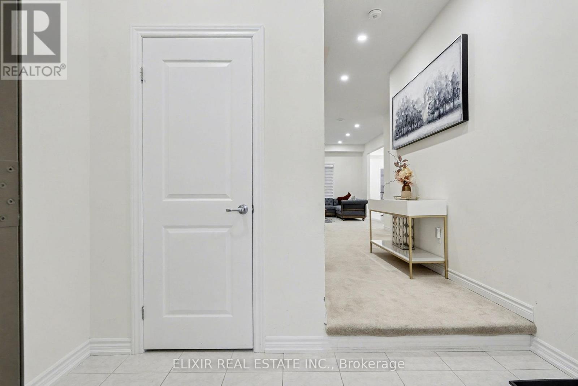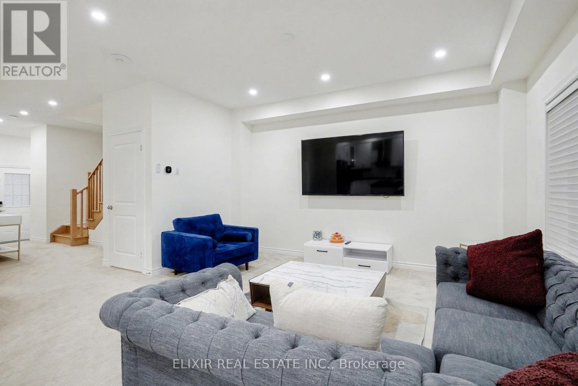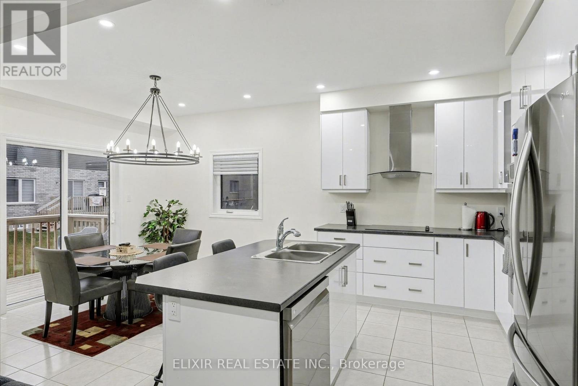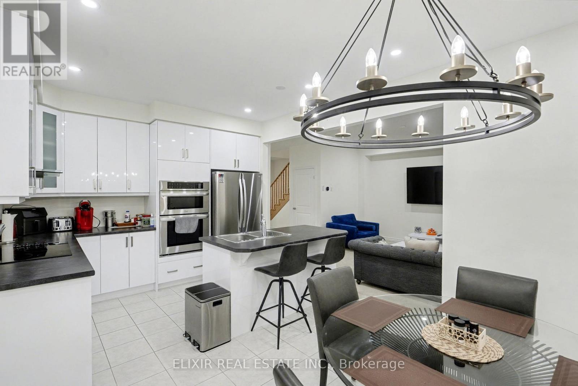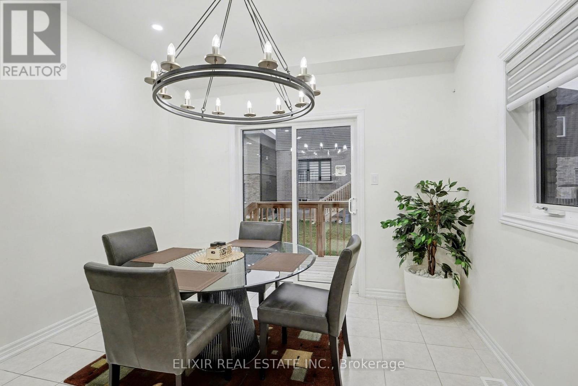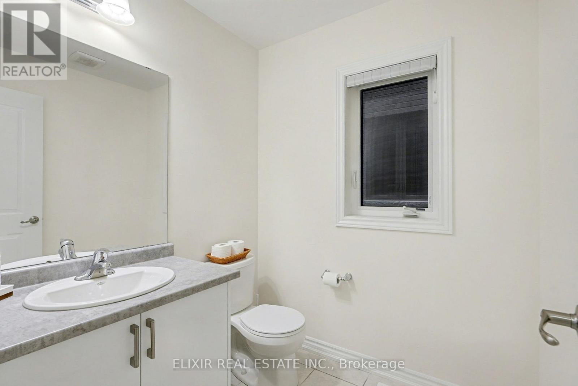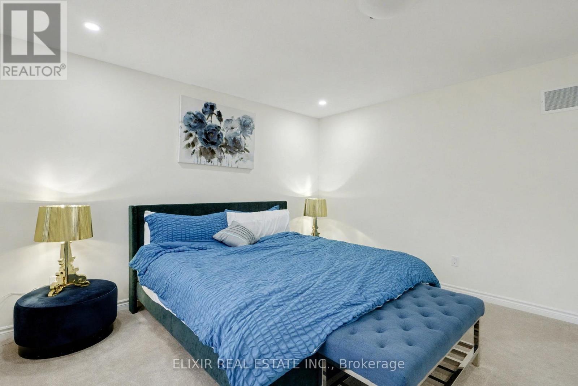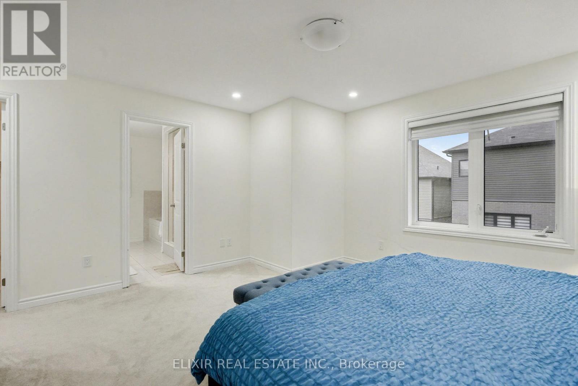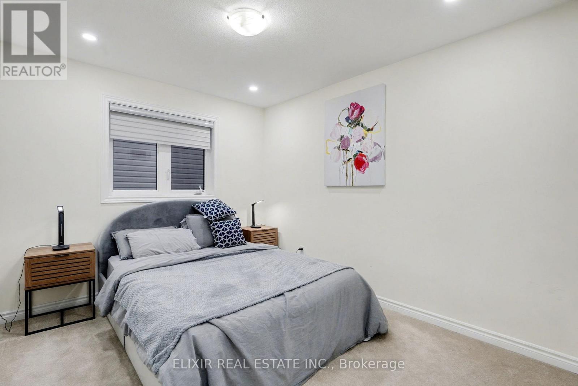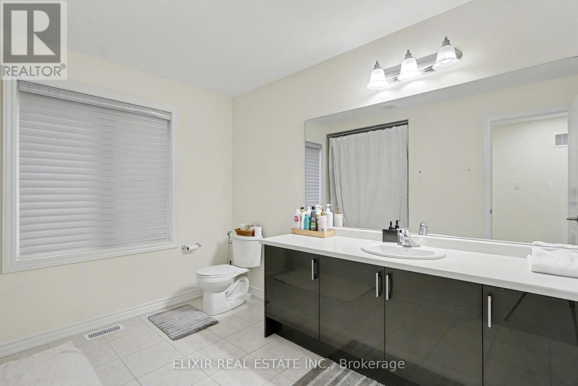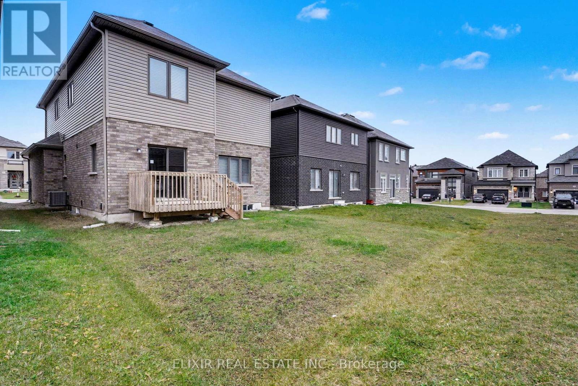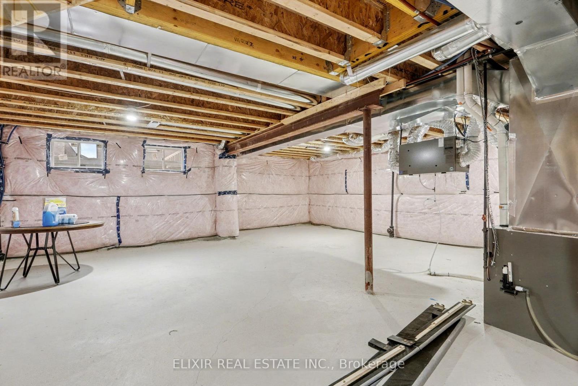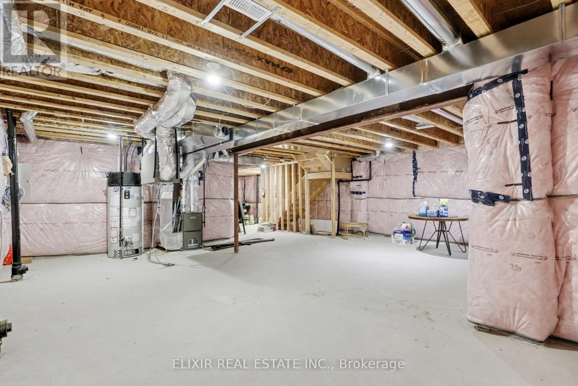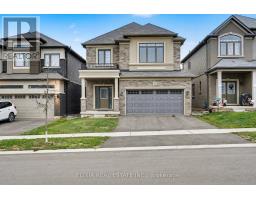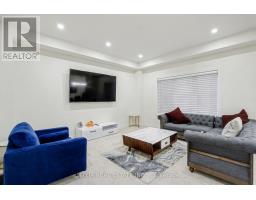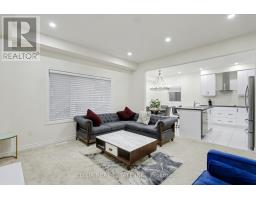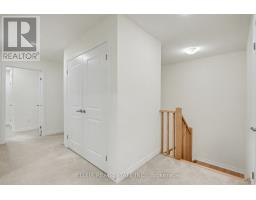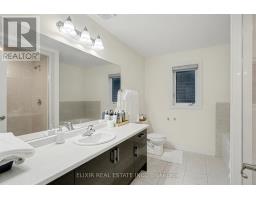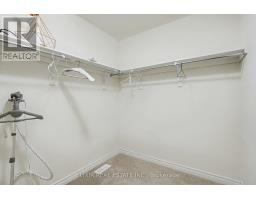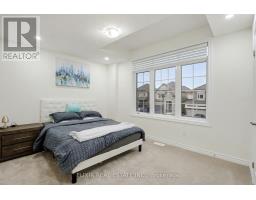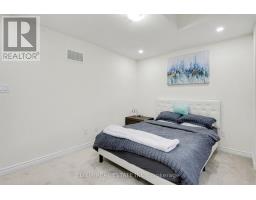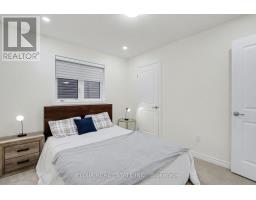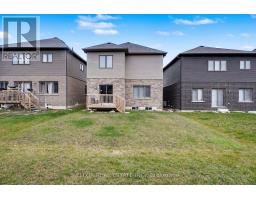18 Jenner Drive Brant, Ontario N3L 0L2
$824,900
Welcome to 18 Jenner Drive, a beautifully finished double-garage detached home by LIV Communities, located in a quiet new neighbourhood in the charming town of Paris. Built in 2022, this home offers approximately 2,017 sq. ft. of well-designed living space above grade and features an inviting main floor with 9-ft ceilings, large windows, and a bright open-concept layout perfect for both everyday living and entertaining. The modern kitchen is equipped with stainless steel appliances, ample cabinetry, and generous counter space, making it an ideal hub for family gatherings. Upstairs, you'll find four spacious bedrooms and two full bathrooms, including a serene primary suite with a walk-in closet and private ensuite. With a two-car garage, a family-friendly layout, and a highly convenient location just minutes from Highway 403, the Brant Sports Complex, schools, shopping, parks, and scenic trails, this property offers a wonderful blend of comfort, lifestyle, and convenience. Experience the best of small-town charm and modern living in one of Ontario's most picturesque communities. (id:50886)
Property Details
| MLS® Number | X12575698 |
| Property Type | Single Family |
| Community Name | Paris |
| Equipment Type | Water Heater |
| Parking Space Total | 4 |
| Rental Equipment Type | Water Heater |
Building
| Bathroom Total | 3 |
| Bedrooms Above Ground | 4 |
| Bedrooms Total | 4 |
| Appliances | Water Meter, Dishwasher, Dryer, Stove, Washer, Window Coverings, Refrigerator |
| Basement Development | Unfinished |
| Basement Type | Full (unfinished) |
| Construction Style Attachment | Detached |
| Cooling Type | Central Air Conditioning |
| Exterior Finish | Brick |
| Flooring Type | Ceramic, Carpeted |
| Foundation Type | Poured Concrete |
| Half Bath Total | 1 |
| Heating Fuel | Natural Gas |
| Heating Type | Forced Air |
| Stories Total | 2 |
| Size Interior | 2,000 - 2,500 Ft2 |
| Type | House |
| Utility Water | Municipal Water |
Parking
| Garage |
Land
| Acreage | No |
| Sewer | Sanitary Sewer |
| Size Depth | 93 Ft ,10 In |
| Size Frontage | 36 Ft ,1 In |
| Size Irregular | 36.1 X 93.9 Ft |
| Size Total Text | 36.1 X 93.9 Ft |
Rooms
| Level | Type | Length | Width | Dimensions |
|---|---|---|---|---|
| Second Level | Primary Bedroom | 4.67 m | 3.9 m | 4.67 m x 3.9 m |
| Second Level | Bedroom 2 | 3.4 m | 2.89 m | 3.4 m x 2.89 m |
| Second Level | Bedroom 3 | 3.4 m | 2.89 m | 3.4 m x 2.89 m |
| Second Level | Bedroom 4 | 3.9 m | 2.9 m | 3.9 m x 2.9 m |
| Main Level | Kitchen | 3.42 m | 2.64 m | 3.42 m x 2.64 m |
| Main Level | Living Room | 4.51 m | 4.31 m | 4.51 m x 4.31 m |
| Main Level | Dining Room | 3.4 m | 3.04 m | 3.4 m x 3.04 m |
https://www.realtor.ca/real-estate/29135938/18-jenner-drive-brant-paris-paris
Contact Us
Contact us for more information
Mudit Mehta
Broker of Record
www.youtube.com/embed/0khKsZy1dOU
www.elixirrealestate.ca/
www.facebook.com/mudit.elixir/
www.linkedin.com/in/muditelixir
1065 Canadian Place #207
Mississauga, Ontario L4W 0C2
(416) 816-6001
(416) 352-7547
www.elixirrealestate.ca/

