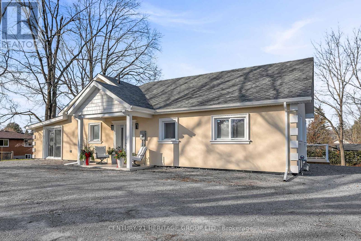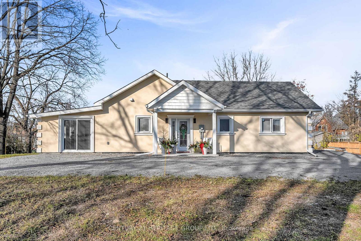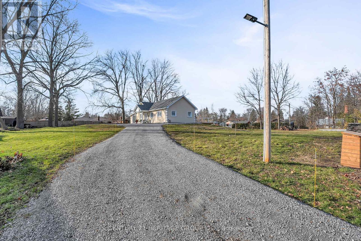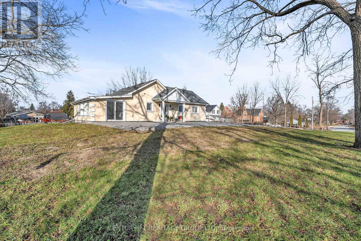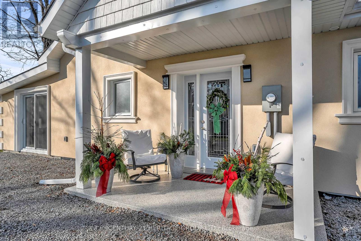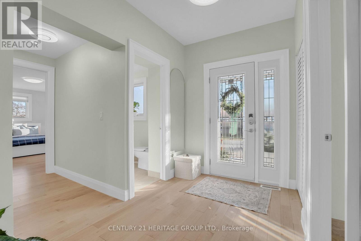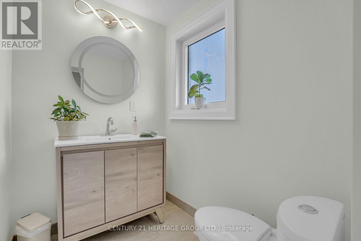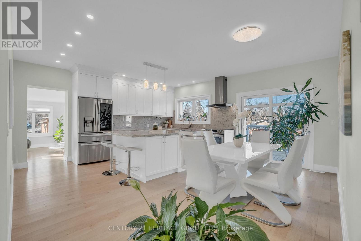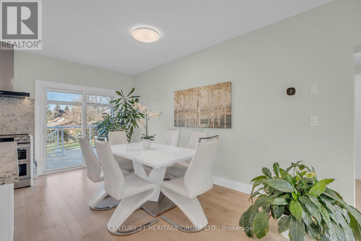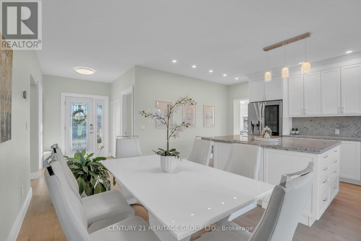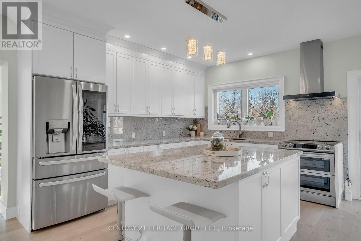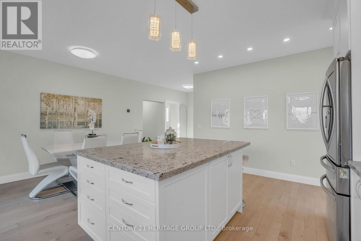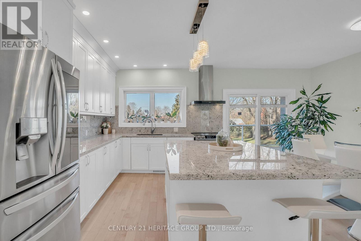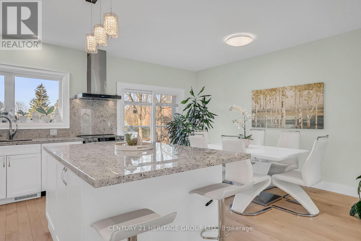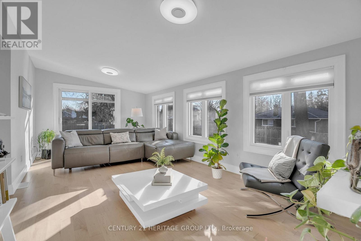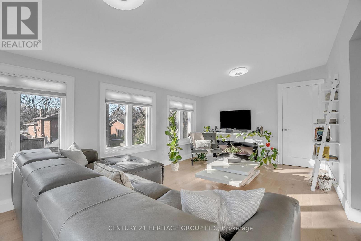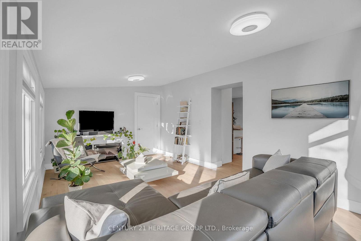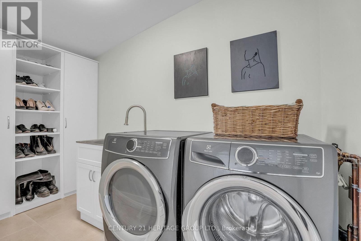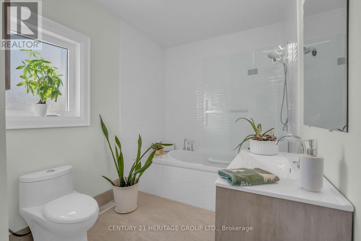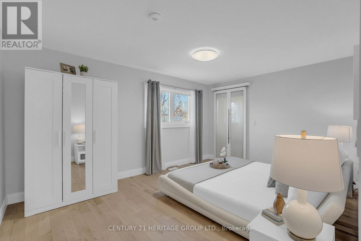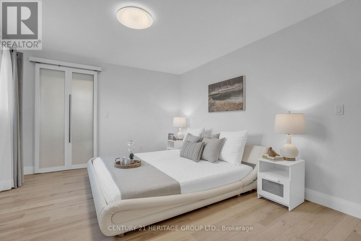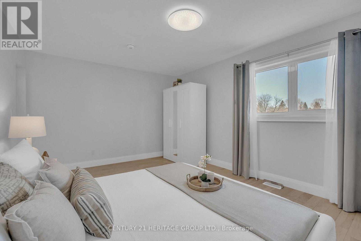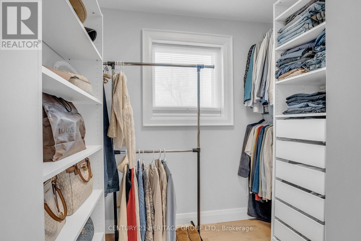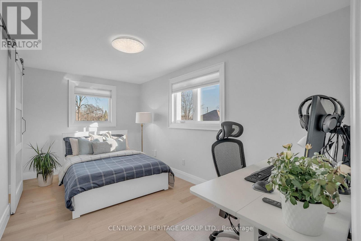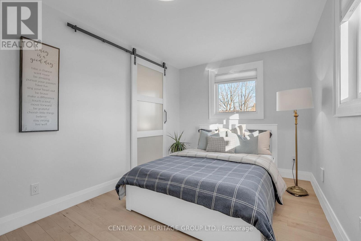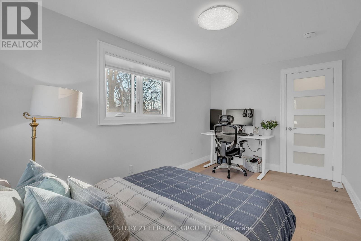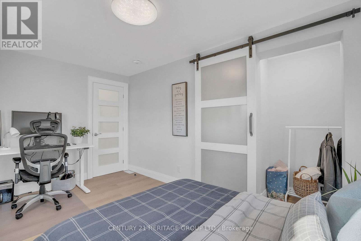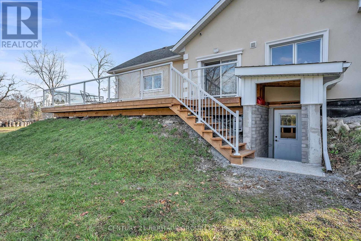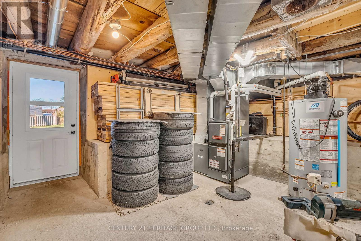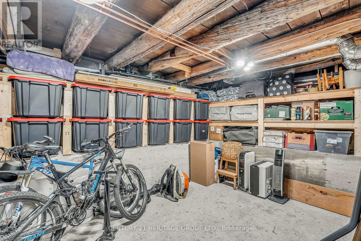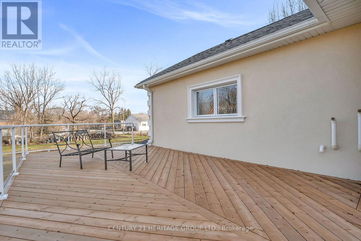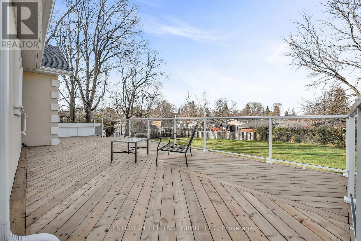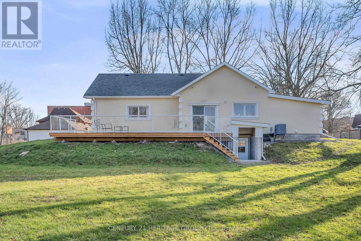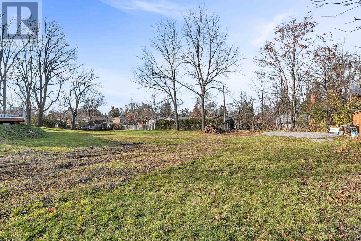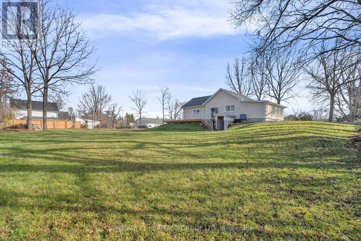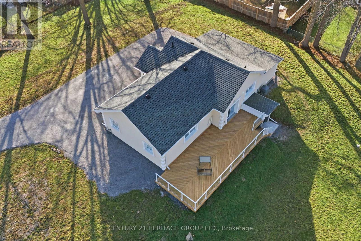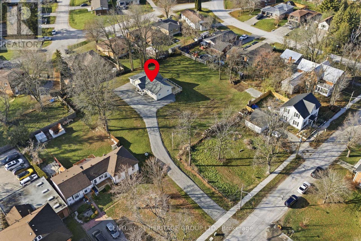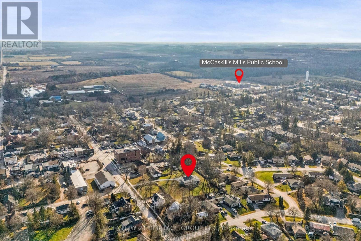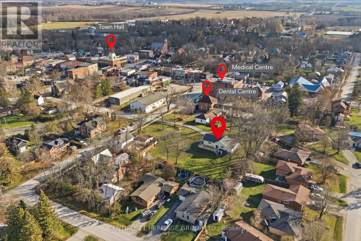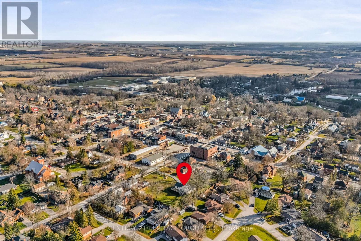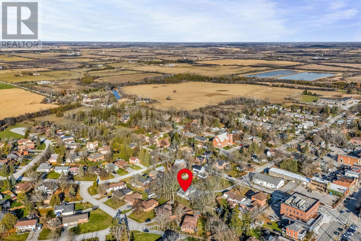49 Ann Street N Brock, Ontario L0E 1E0
$999,000
Welcome to 49 Ann St. N, Charming Fully Renovated & Updated Bungalow Situated On Nearly an Acre of Cleared Lot, Tucked Away On A Quiet Street In the Hearth of Cannington. Nothing Left To Do Here, Just Move -in And Enjoy! Weather You Are Looking To Downsize, Or You Are A Young Family Who Likes To Entertain, Meal Preparation Is A Breeze In The Brand New, State Of The Art Kitchen, Completed With Sleek Stainless Steel Appliances, Granite Counters & Backsplash, Extended Cabinetry Providing Ample Storage Place And Room To Gather Around The Oversized Island. The Luxurious Spa Inspired Bathroom Offers A Relaxing Atmosphere To Unwind. The Spacious Primary Bedroom Is Completed With a Walk-In Closet & Custom Organizers, The Light Filled Second Bedroom Incorporates An Office Knock To Make Those Work From Home Days Comfortable. Imagine Having Your Morning Coffee On The Front Porch While Watching The Sun Come Up And Listening To The Birds.... At The End Of The Day Curl -up To Relax In The Spacious Family Room With Electric Fire Place, Or Walk-out To Sit On The Oversized Herringbone Deck Sipping A Glass Of Wine While Enjoying The Sunset . This Fantastic Home Has So Much Potential! Nestled On A Rare 0.80 Acre In- Town Lot, Walking Distance To All Amenities, Park, Schools, Groceries, To The New Health Centre, Place Of Worship, etc. Charming Small Town Community, Easy To Commute To Lindsay, Uxbridge, Port Perry, Newmarket And The GTA. Don't Miss This Opportunity, Properties Like This Rarely Come On the Market, Call Your Favorit Realtor Today! (id:50886)
Open House
This property has open houses!
2:00 pm
Ends at:4:00 pm
Property Details
| MLS® Number | N12575566 |
| Property Type | Single Family |
| Community Name | Cannington |
| Amenities Near By | Place Of Worship, Schools |
| Features | Cul-de-sac, Irregular Lot Size, Carpet Free, Sump Pump |
| Parking Space Total | 8 |
| Structure | Deck |
Building
| Bathroom Total | 2 |
| Bedrooms Above Ground | 2 |
| Bedrooms Total | 2 |
| Amenities | Fireplace(s) |
| Appliances | Water Heater, Dryer, Hood Fan, Stove, Washer, Refrigerator |
| Architectural Style | Bungalow |
| Basement Features | Walk Out |
| Basement Type | N/a, Partial |
| Construction Style Attachment | Detached |
| Cooling Type | Central Air Conditioning |
| Exterior Finish | Stucco |
| Fireplace Present | Yes |
| Flooring Type | Hardwood |
| Foundation Type | Concrete |
| Half Bath Total | 1 |
| Heating Fuel | Natural Gas |
| Heating Type | Forced Air |
| Stories Total | 1 |
| Size Interior | 1,500 - 2,000 Ft2 |
| Type | House |
| Utility Water | Municipal Water |
Parking
| No Garage |
Land
| Acreage | No |
| Fence Type | Fenced Yard |
| Land Amenities | Place Of Worship, Schools |
| Sewer | Sanitary Sewer |
| Size Depth | 240 Ft ,4 In |
| Size Frontage | 30 Ft |
| Size Irregular | 30 X 240.4 Ft ; 195.22 Ft. Wide At The Back |
| Size Total Text | 30 X 240.4 Ft ; 195.22 Ft. Wide At The Back |
Rooms
| Level | Type | Length | Width | Dimensions |
|---|---|---|---|---|
| Main Level | Foyer | 1.5 m | 2.7 m | 1.5 m x 2.7 m |
| Main Level | Dining Room | 6.1 m | 5.5 m | 6.1 m x 5.5 m |
| Main Level | Kitchen | 6.1 m | 5.5 m | 6.1 m x 5.5 m |
| Main Level | Family Room | 7.9 m | 3.65 m | 7.9 m x 3.65 m |
| Main Level | Primary Bedroom | 3.85 m | 4.7 m | 3.85 m x 4.7 m |
| Main Level | Bedroom 2 | 2.75 m | 4.6 m | 2.75 m x 4.6 m |
https://www.realtor.ca/real-estate/29135698/49-ann-street-n-brock-cannington-cannington
Contact Us
Contact us for more information
Gizella Nyulas
Salesperson
gizellanyulas.ca/
www.facebook.com/pages/category/Real-Estate-Agent/Gizella-Nyulas-Realtor-Century-21-Heritage
ca.linkedin.com/in/gizella-nyulas?trk=pub-pbmap
11160 Yonge St # 3 & 7
Richmond Hill, Ontario L4S 1H5
(905) 883-8300
(905) 883-8301
www.homesbyheritage.ca

