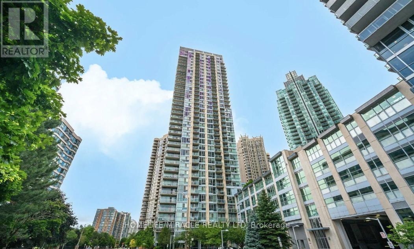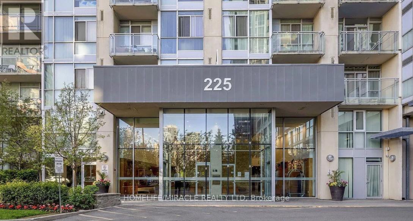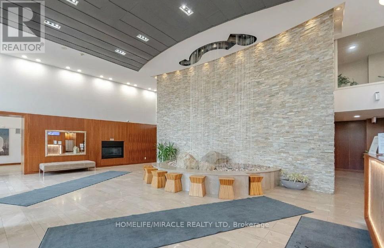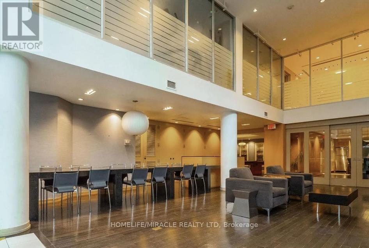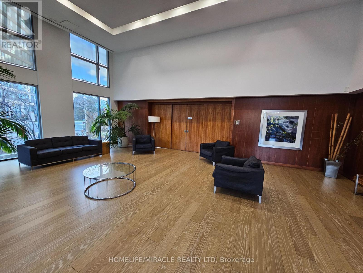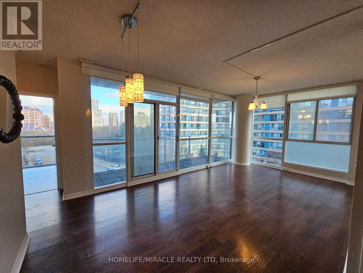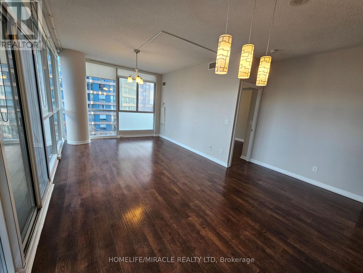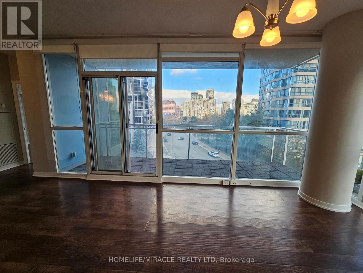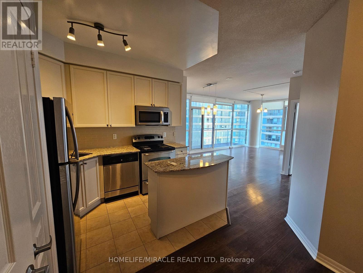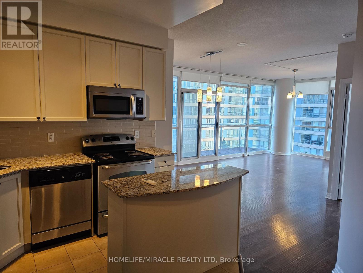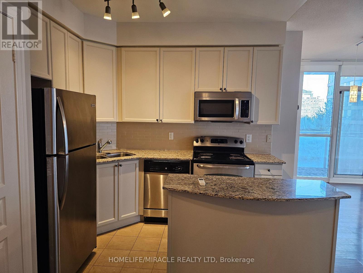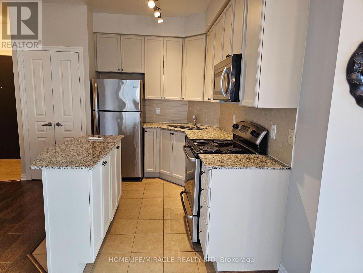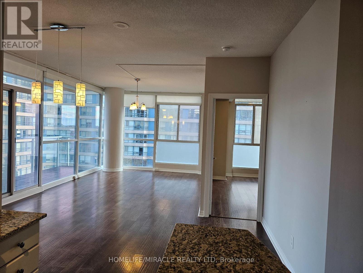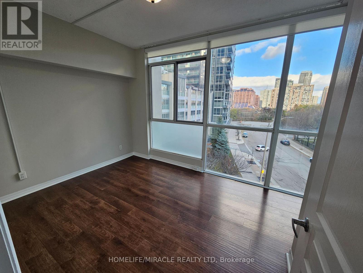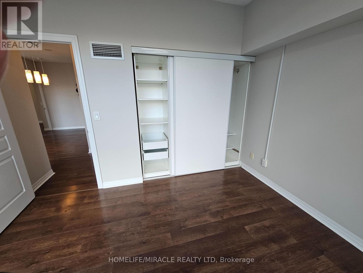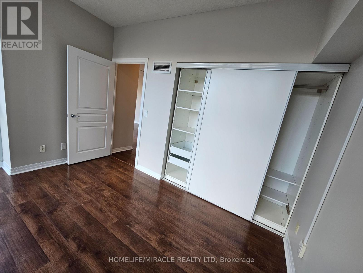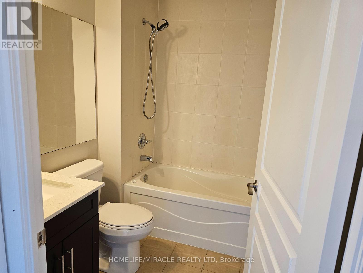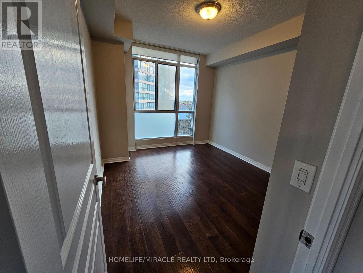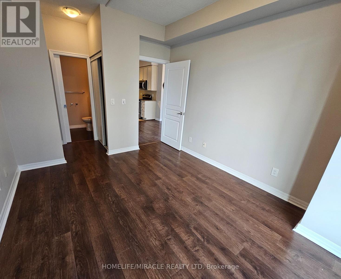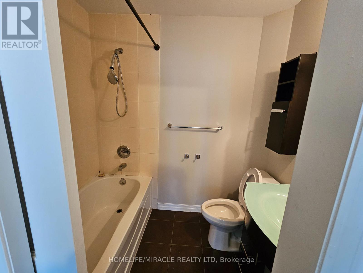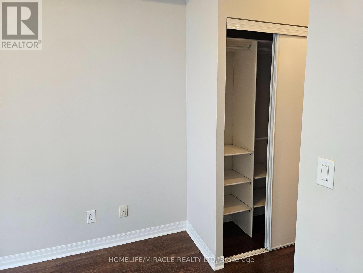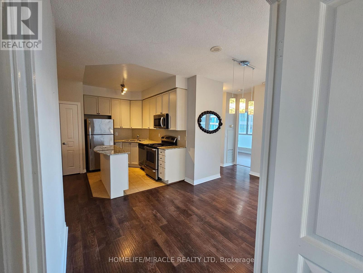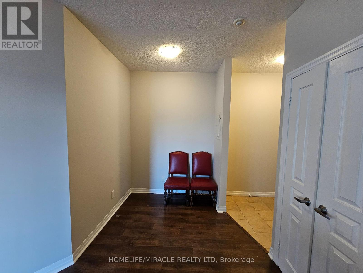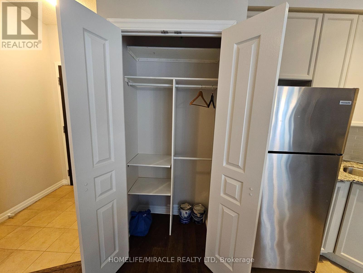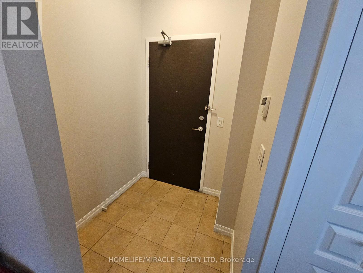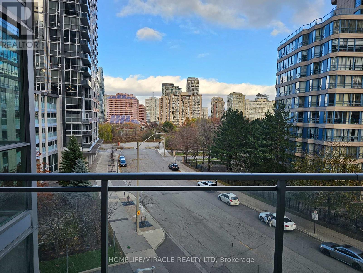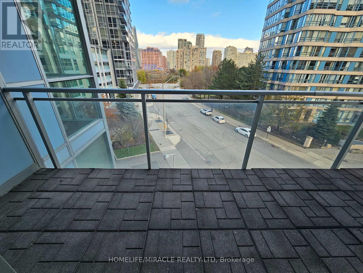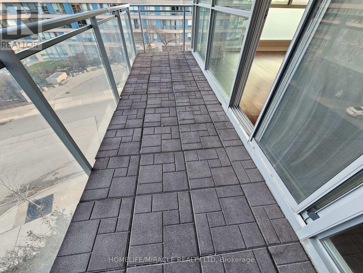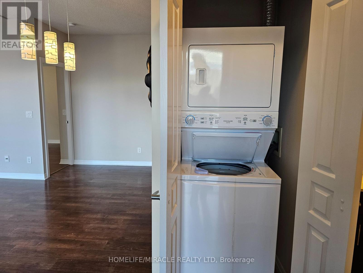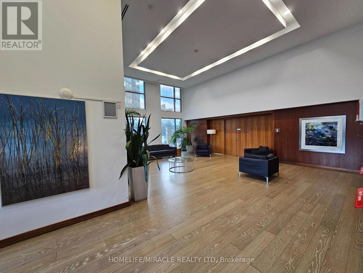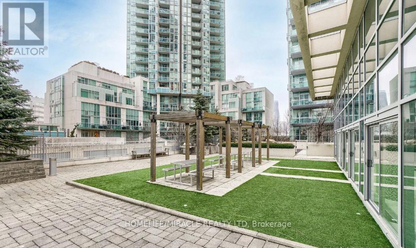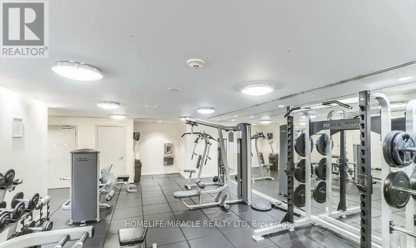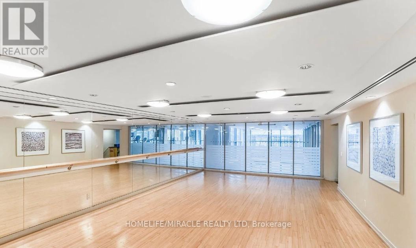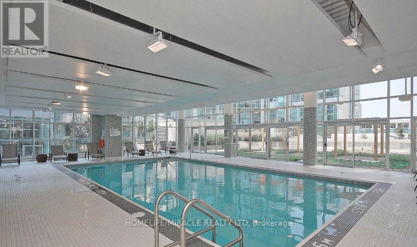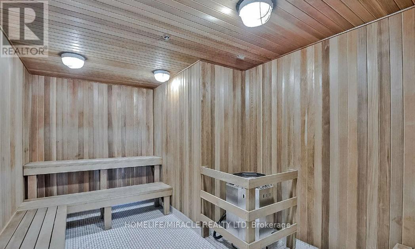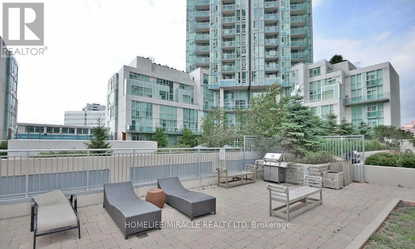406 - 225 Webb Drive Mississauga, Ontario L5B 4P2
$2,850 Monthly
Gorgeous, Spacious S/E Corner Unit with Huge Balcony, 2 Bed + Den, 2 Baths. Laminate Flooring, Floor To Ceiling Windows Throughout, S/S Appliances, Freshly painted Kitchen Cabinets W/ Granite Counters, Washer/Dryer. Great Amenities W/24 Hr. Concierge, Security, Swimming Pool, Games Room, Exercise Room, Party Room. Close To Square One Mall, Banks, Restaurants, Bus Stop, Grocery Stores, Schools, Starbucks, Tim Hortons, Shoppers Drug Mart, 24 Hr Food Market, Pharmacy, Walk In Clinic, LCBO, Hwy 403, QEW. (id:50886)
Property Details
| MLS® Number | W12577004 |
| Property Type | Single Family |
| Community Name | City Centre |
| Amenities Near By | Hospital, Park, Public Transit, Schools |
| Community Features | Pets Allowed With Restrictions, Community Centre |
| Features | Elevator, Balcony, Carpet Free, In Suite Laundry |
| Parking Space Total | 1 |
| Pool Type | Indoor Pool |
Building
| Bathroom Total | 2 |
| Bedrooms Above Ground | 2 |
| Bedrooms Below Ground | 1 |
| Bedrooms Total | 3 |
| Amenities | Security/concierge, Exercise Centre, Party Room, Storage - Locker |
| Appliances | Dishwasher, Dryer, Microwave, Stove, Washer, Refrigerator |
| Basement Type | None |
| Cooling Type | Central Air Conditioning |
| Exterior Finish | Concrete |
| Fire Protection | Security Guard |
| Flooring Type | Ceramic, Laminate |
| Heating Fuel | Natural Gas |
| Heating Type | Forced Air |
| Size Interior | 900 - 999 Ft2 |
| Type | Apartment |
Parking
| Underground | |
| Garage |
Land
| Acreage | No |
| Land Amenities | Hospital, Park, Public Transit, Schools |
Rooms
| Level | Type | Length | Width | Dimensions |
|---|---|---|---|---|
| Main Level | Living Room | 6.14 m | 3.59 m | 6.14 m x 3.59 m |
| Main Level | Dining Room | 6.14 m | 3.59 m | 6.14 m x 3.59 m |
| Main Level | Kitchen | 3.03 m | 2.13 m | 3.03 m x 2.13 m |
| Main Level | Primary Bedroom | 3.84 m | 3.28 m | 3.84 m x 3.28 m |
| Main Level | Bedroom 2 | 4.01 m | 2.95 m | 4.01 m x 2.95 m |
| Main Level | Den | 1.88 m | 1.77 m | 1.88 m x 1.77 m |
| Main Level | Laundry Room | Measurements not available |
https://www.realtor.ca/real-estate/29137261/406-225-webb-drive-mississauga-city-centre-city-centre
Contact Us
Contact us for more information
Harsh Khosla
Salesperson
1339 Matheson Blvd E.
Mississauga, Ontario L4W 1R1
(905) 624-5678
(905) 624-5677

