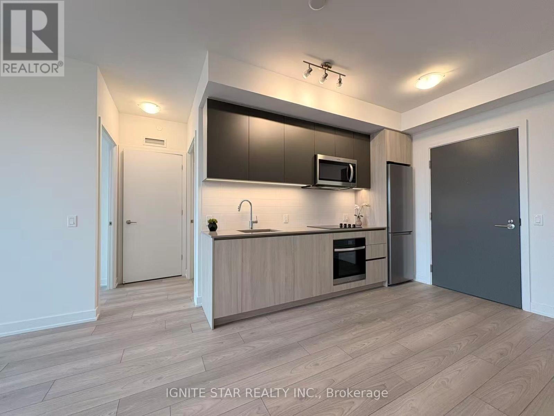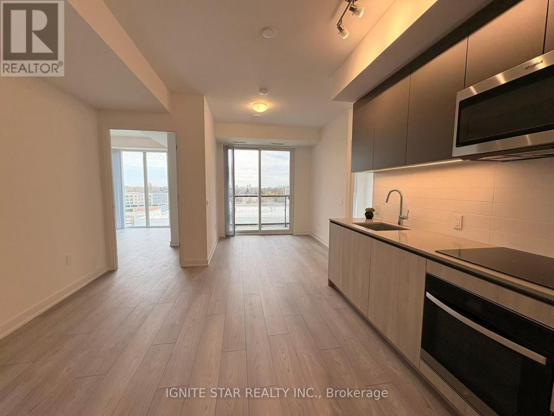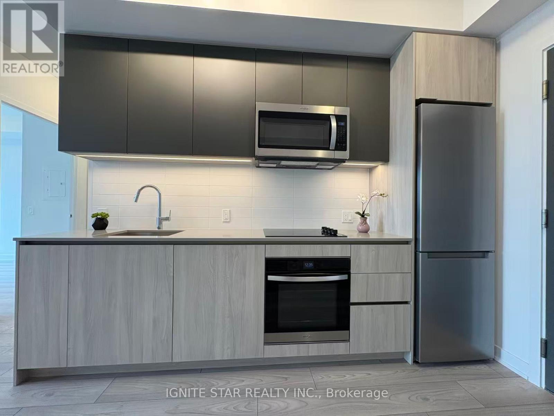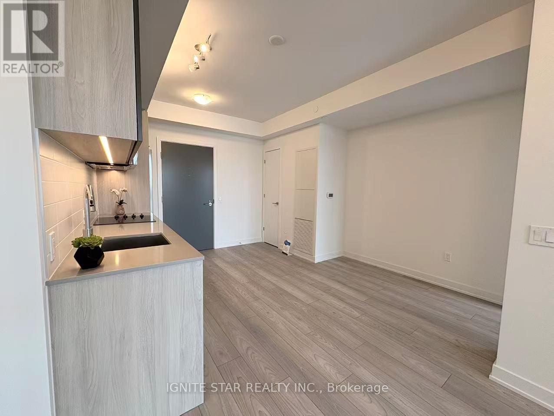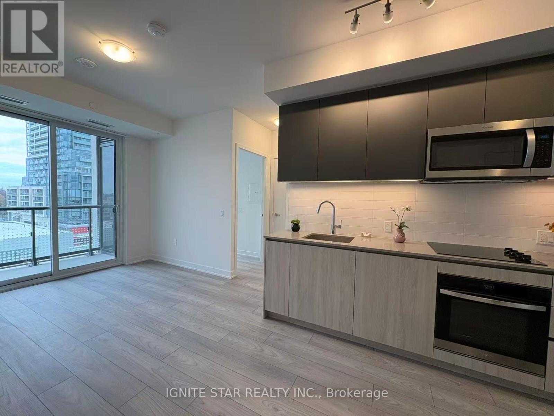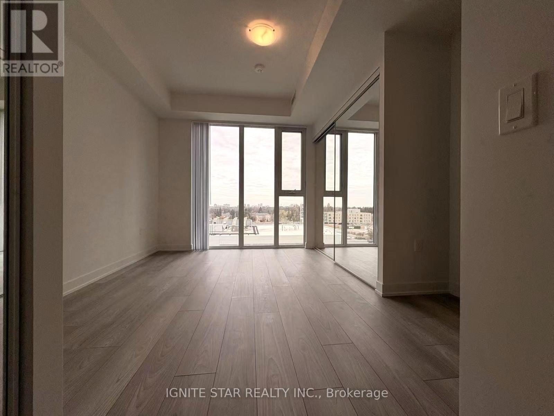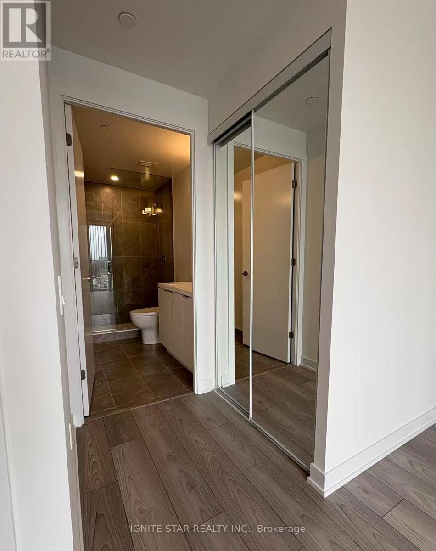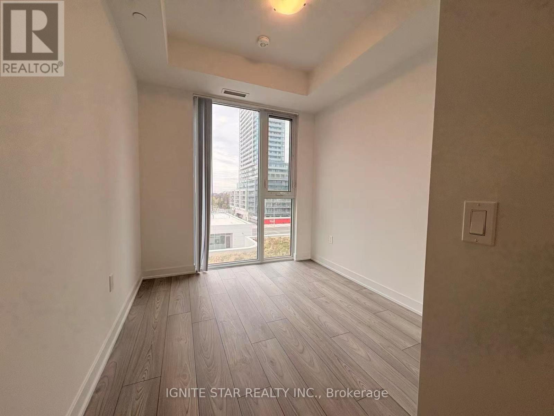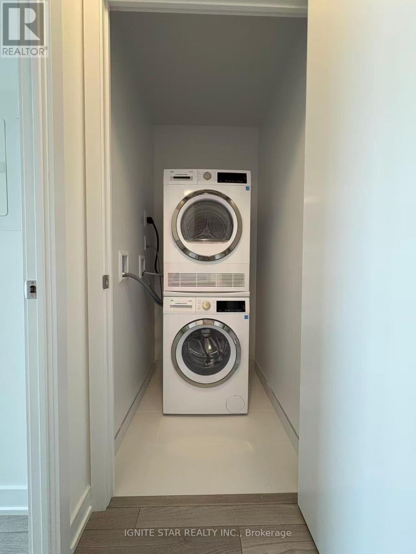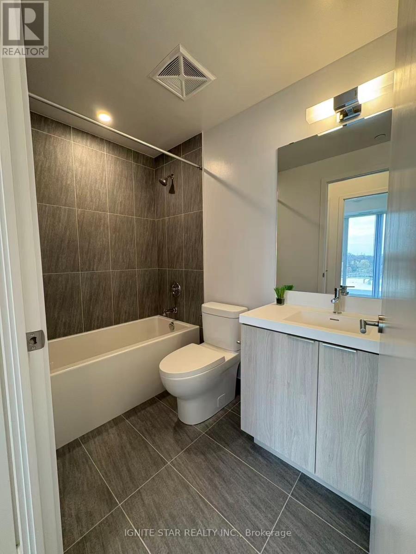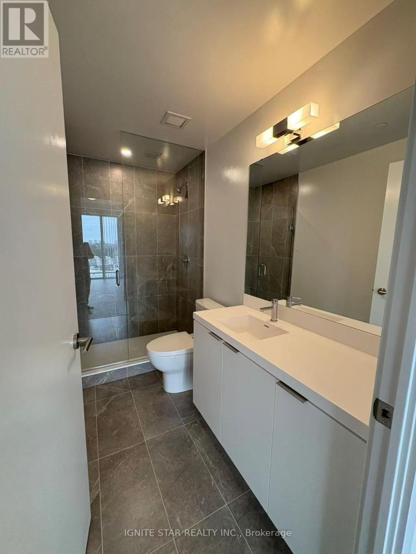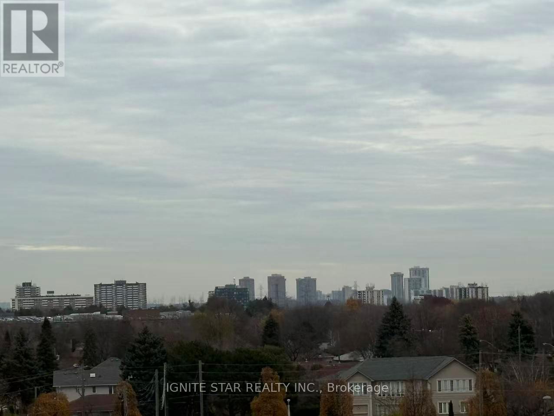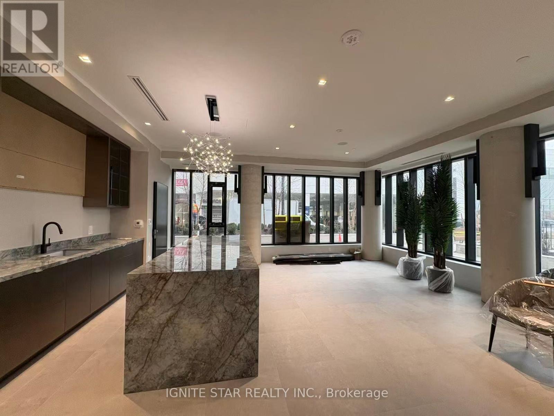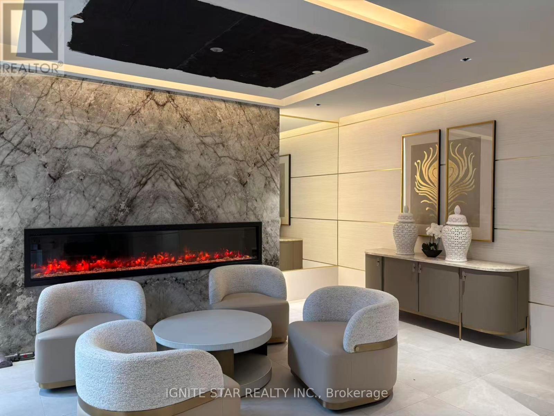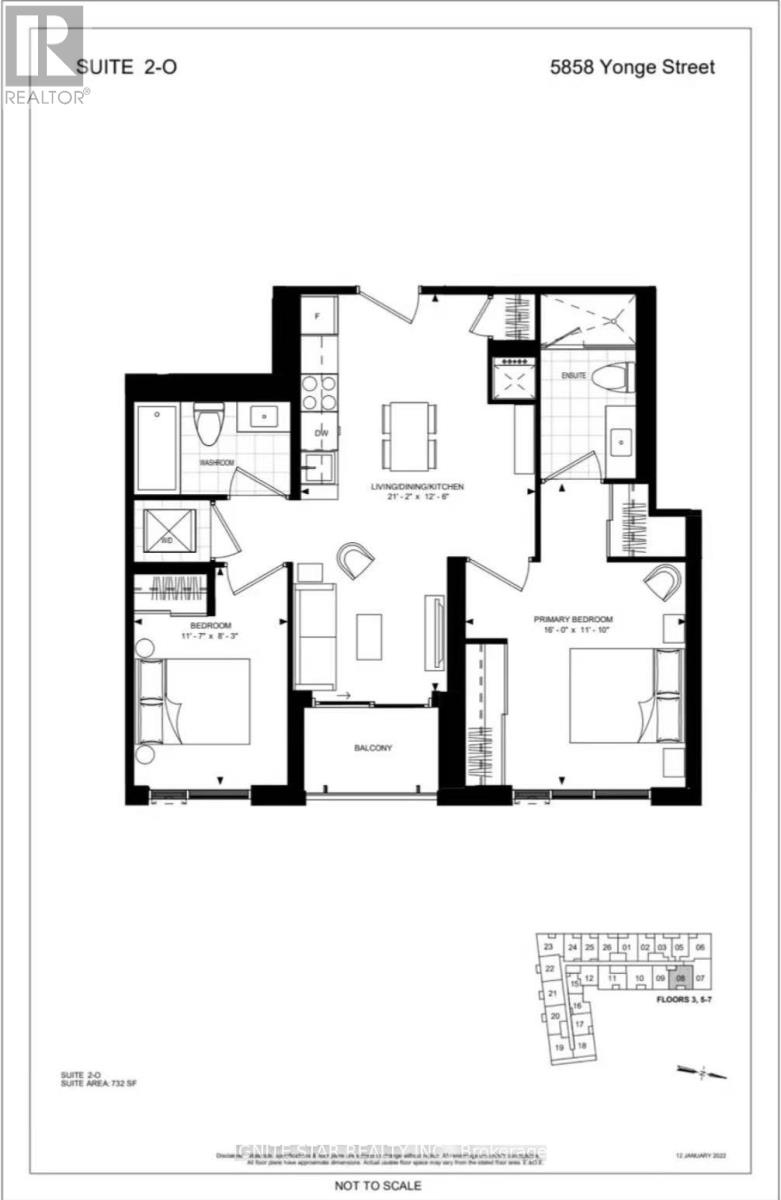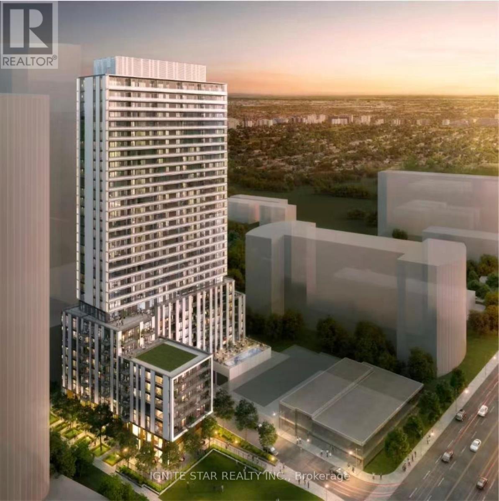508 - 5858 Yonge Street Toronto, Ontario M2M 3T3
$2,800 Monthly
Discover modern luxury in this spacious 2-bedroom, 2-bathroom suite at Plaza on Yonge, North York's newest premier address. Situated on the 5th floor, this 732 sq. ft. residence features expansive floor-to-ceiling windows that flood the space with natural light and provide a serene east-facing view. The open-concept layout is enhanced by 10-foot smooth ceilings and quality flooring. The efficient split-bedroom design ensures privacy and maximizes space. Enjoy unparalleled convenience with steps to TTC, VIVA, YRT, and GO Transit. The vibrant Yonge & Finch community offers endless amenities, including H Mart, cafes, and parks right at your doorstep. The location provides direct transit access to York University and Seneca College. Residents have exclusive access to a full suite of amenities, including a 24/7 concierge, outdoor pool, fitness center, party room, and outdoor lounge with BBQ areas. The unit includes one parking space, and tenants are responsible for utilities via a Wyse metre. (id:50886)
Property Details
| MLS® Number | C12577080 |
| Property Type | Single Family |
| Community Name | Newtonbrook West |
| Amenities Near By | Public Transit, Schools |
| Communication Type | High Speed Internet |
| Community Features | Pets Allowed With Restrictions |
| Features | Balcony, Carpet Free, In Suite Laundry |
| Parking Space Total | 1 |
| Pool Type | Outdoor Pool |
| View Type | View, City View |
Building
| Bathroom Total | 2 |
| Bedrooms Above Ground | 2 |
| Bedrooms Total | 2 |
| Age | New Building |
| Amenities | Exercise Centre, Party Room, Visitor Parking, Security/concierge |
| Basement Type | None |
| Cooling Type | Central Air Conditioning |
| Exterior Finish | Concrete |
| Fire Protection | Alarm System, Security Guard, Smoke Detectors, Security System |
| Heating Fuel | Natural Gas |
| Heating Type | Forced Air |
| Size Interior | 700 - 799 Ft2 |
| Type | Apartment |
Parking
| Underground | |
| Garage |
Land
| Acreage | No |
| Land Amenities | Public Transit, Schools |
Rooms
| Level | Type | Length | Width | Dimensions |
|---|---|---|---|---|
| Flat | Bedroom | 4.8768 m | 3.3832 m | 4.8768 m x 3.3832 m |
| Flat | Bedroom 2 | 3.5662 m | 2.5298 m | 3.5662 m x 2.5298 m |
| Flat | Living Room | 6.4618 m | 3.84 m | 6.4618 m x 3.84 m |
Contact Us
Contact us for more information
Alvin Ma
Salesperson
8300 Woodbine Ave #100k
Markham, Ontario L3R 9Y7
(905) 667-9848

