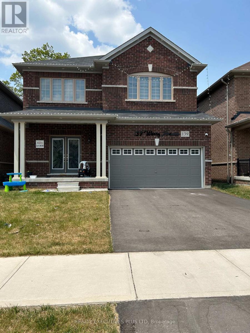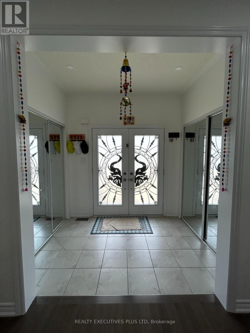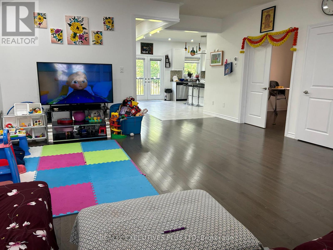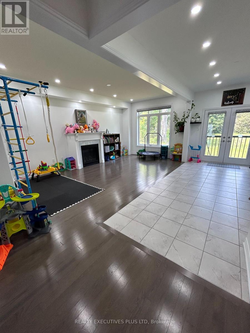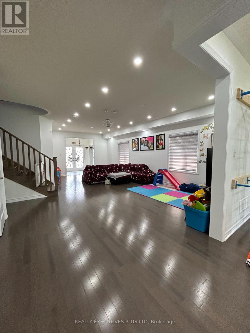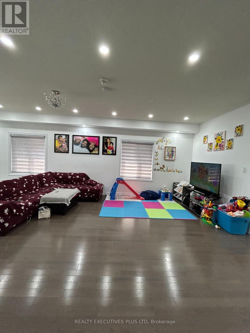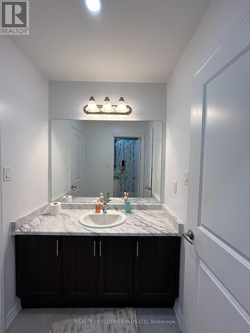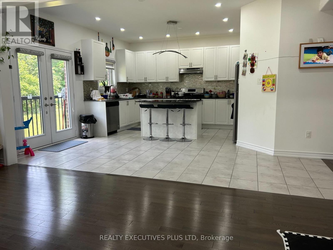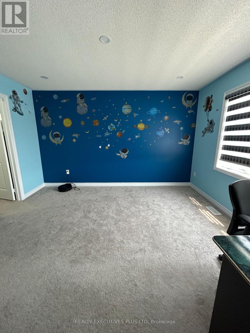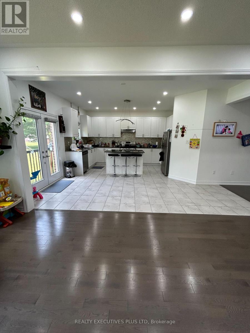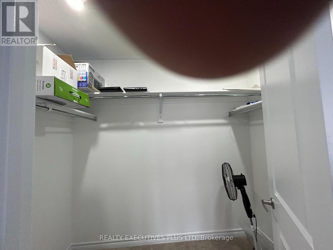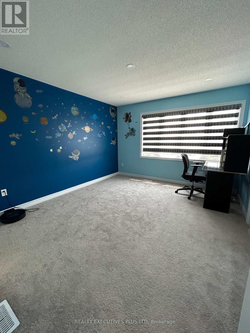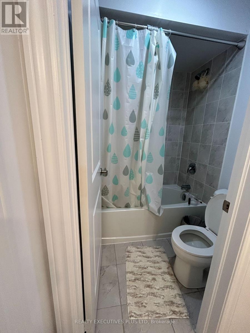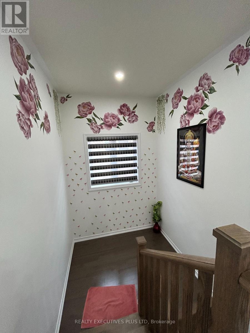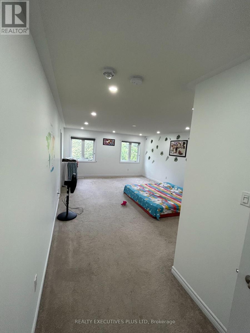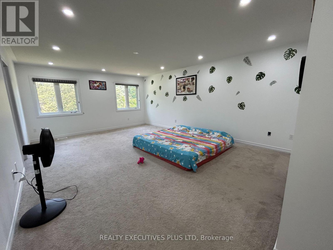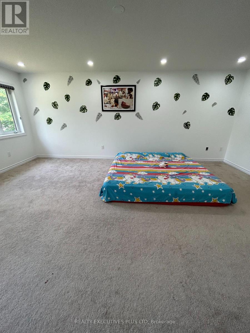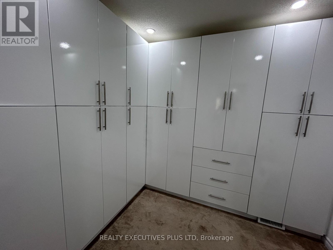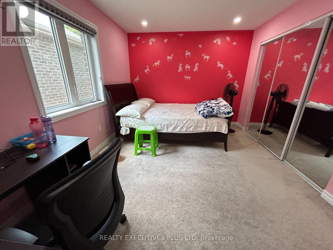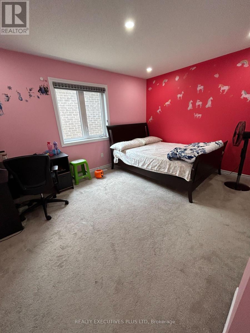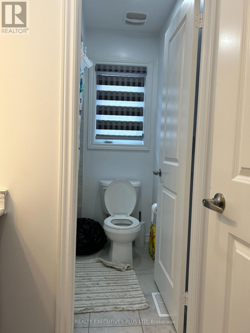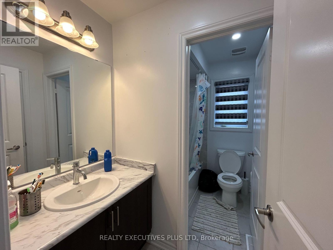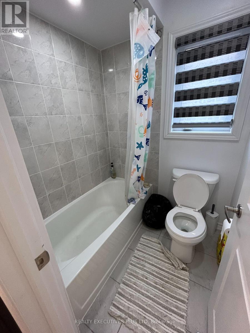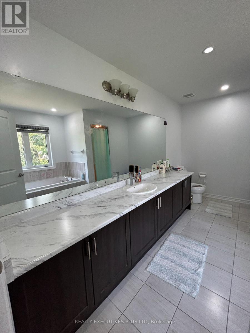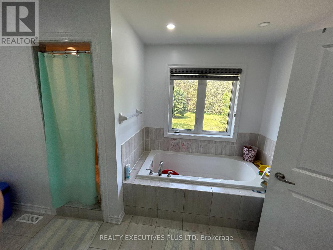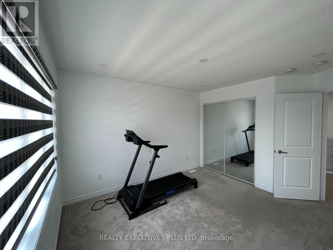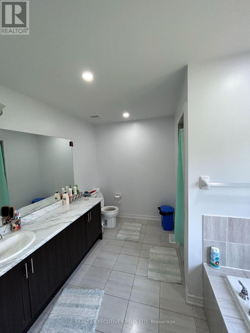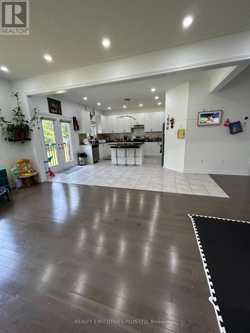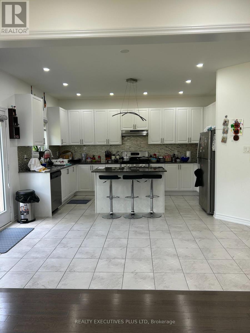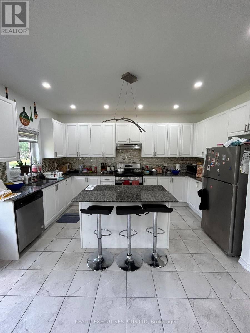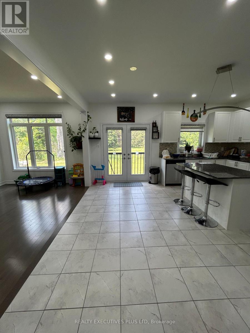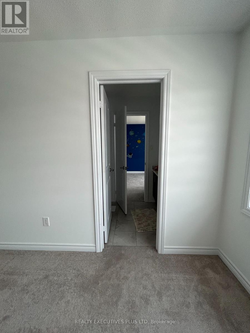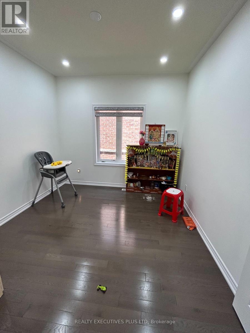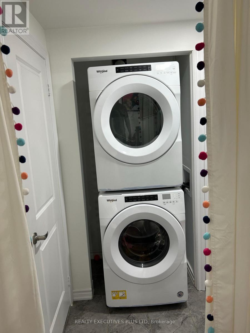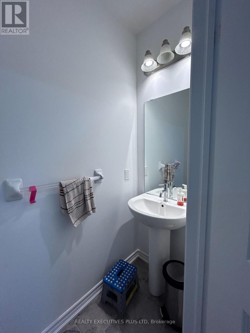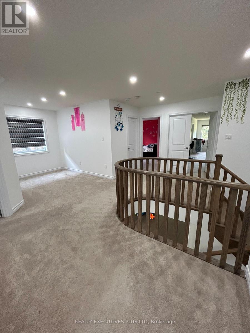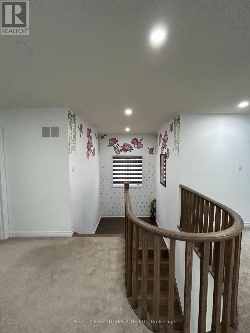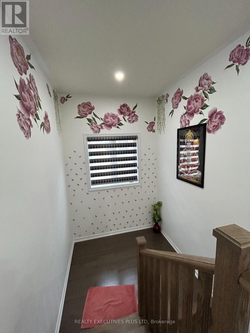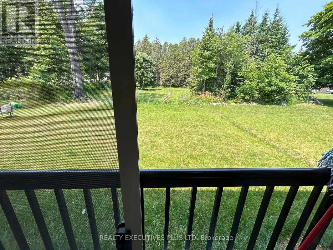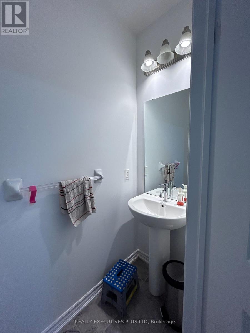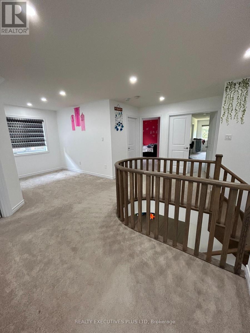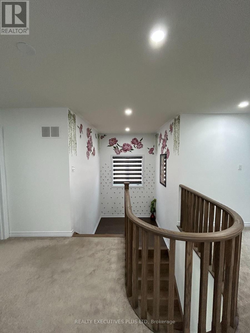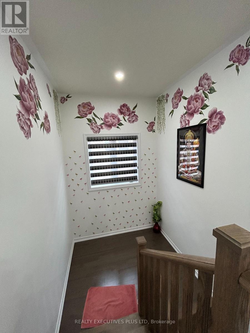139 Werry Avenue Southgate, Ontario N0C 1B0
4 Bedroom
4 Bathroom
3,000 - 3,500 ft2
Central Air Conditioning
Forced Air, Not Known
$2,699 Monthly
-A Beautiful Detached 2-Storey Home in New Southgate Subdivision (Dundalk)for families seeking comfort and space. Primary Bedroom is a Large retreat with a 5-piece washroom, great neighborhood, close to schools, and community amenities. This stunning, detached home offers 4 spacious bedrooms and 4 bathrooms, a large family room and a living room. Double car garage with a total of four parking. Laundry on the 2nd floor. Each bedroom is connected to a washroom. (id:50886)
Property Details
| MLS® Number | X12577140 |
| Property Type | Single Family |
| Community Name | Southgate |
| Equipment Type | Water Heater |
| Parking Space Total | 4 |
| Rental Equipment Type | Water Heater |
Building
| Bathroom Total | 4 |
| Bedrooms Above Ground | 4 |
| Bedrooms Total | 4 |
| Appliances | Garage Door Opener Remote(s) |
| Basement Development | Unfinished |
| Basement Type | N/a (unfinished) |
| Construction Style Attachment | Detached |
| Cooling Type | Central Air Conditioning |
| Exterior Finish | Brick Facing |
| Flooring Type | Hardwood |
| Foundation Type | Unknown |
| Half Bath Total | 1 |
| Heating Fuel | Electric, Natural Gas |
| Heating Type | Forced Air, Not Known |
| Stories Total | 2 |
| Size Interior | 3,000 - 3,500 Ft2 |
| Type | House |
| Utility Water | Municipal Water |
Parking
| Attached Garage | |
| Garage |
Land
| Acreage | No |
| Sewer | Sanitary Sewer |
| Size Depth | 40.57 M |
| Size Frontage | 11.6 M |
| Size Irregular | 11.6 X 40.6 M |
| Size Total Text | 11.6 X 40.6 M |
Rooms
| Level | Type | Length | Width | Dimensions |
|---|---|---|---|---|
| Second Level | Bedroom | 4.03 m | 3.36 m | 4.03 m x 3.36 m |
| Second Level | Bedroom 2 | 4.36 m | 3.21 m | 4.36 m x 3.21 m |
| Second Level | Bedroom 3 | 3.3 m | 3.36 m | 3.3 m x 3.36 m |
| Second Level | Bedroom 4 | 5.06 m | 5.15 m | 5.06 m x 5.15 m |
| Main Level | Dining Room | 7.9 m | 5.15 m | 7.9 m x 5.15 m |
| Main Level | Living Room | 6.12 m | 4.13 m | 6.12 m x 4.13 m |
| Main Level | Eating Area | 3.15 m | 3.2 m | 3.15 m x 3.2 m |
| Main Level | Den | 4.5 m | 3.15 m | 4.5 m x 3.15 m |
| Main Level | Family Room | 4.8 m | 0.15 m | 4.8 m x 0.15 m |
| Main Level | Laundry Room | 215 m | 2 m | 215 m x 2 m |
https://www.realtor.ca/real-estate/29137419/139-werry-avenue-southgate-southgate
Contact Us
Contact us for more information
Saira Latif Choudhry
Salesperson
(647) 334-6767
www.sairachoudhry.ca/
www.facebook.com/saira.chodhrry/
Realty Executives Plus Ltd
5700 Cancross Court Unit 103c
Mississauga, Ontario L5R 3E9
5700 Cancross Court Unit 103c
Mississauga, Ontario L5R 3E9
(905) 450-2201
(905) 848-1918

