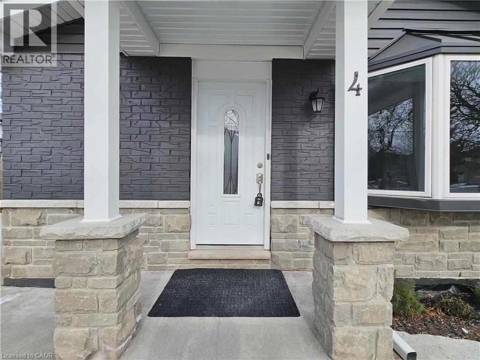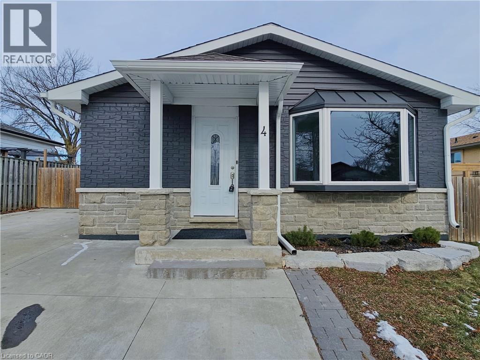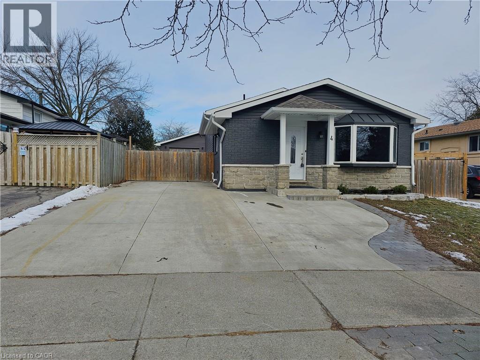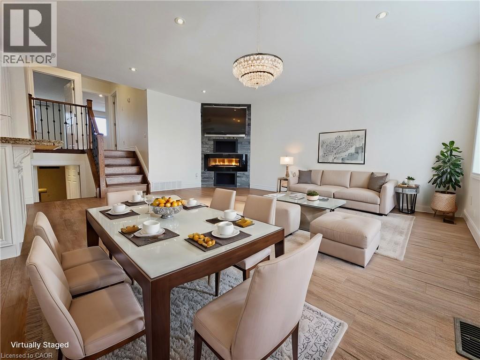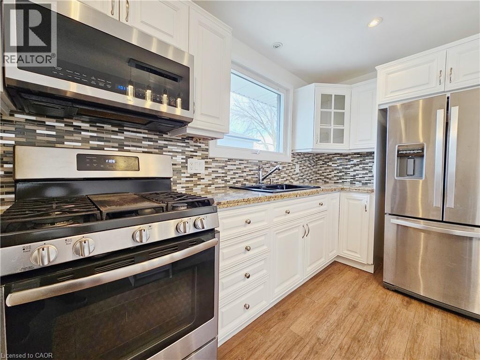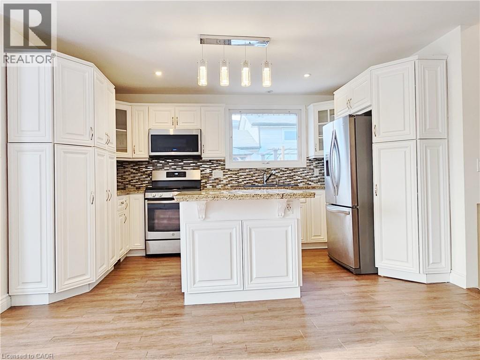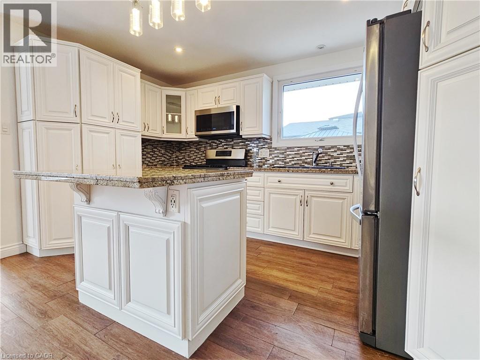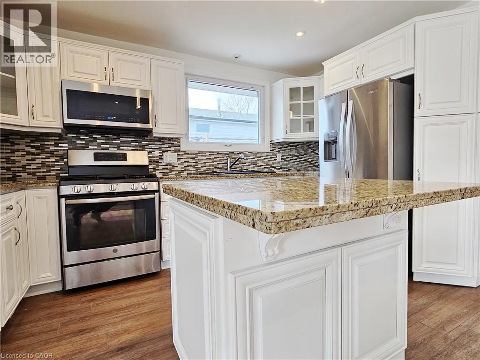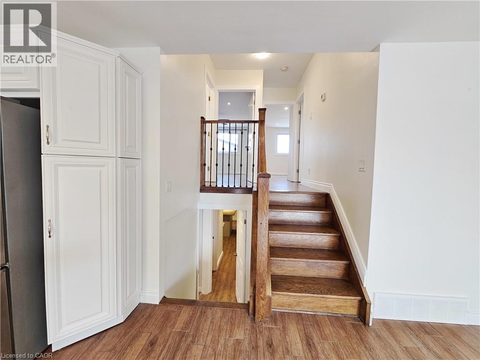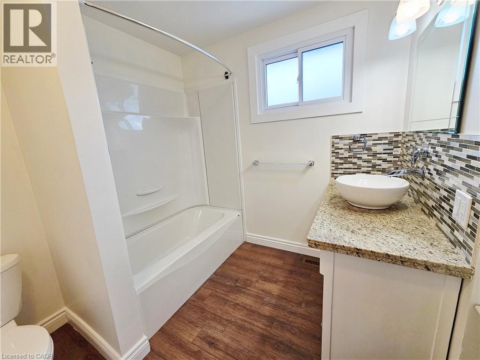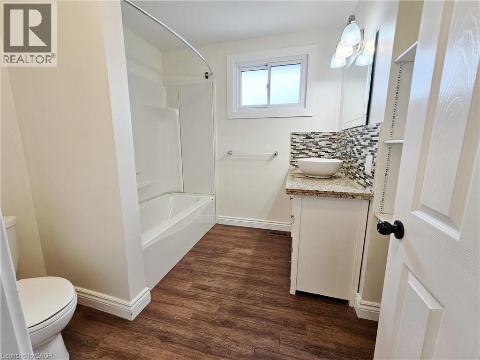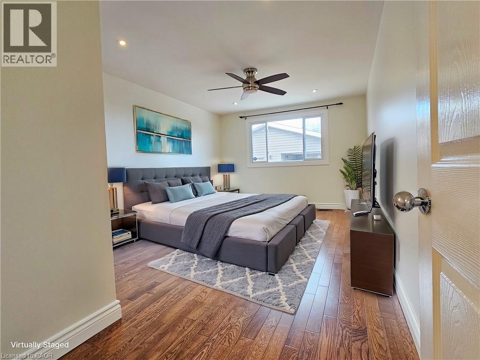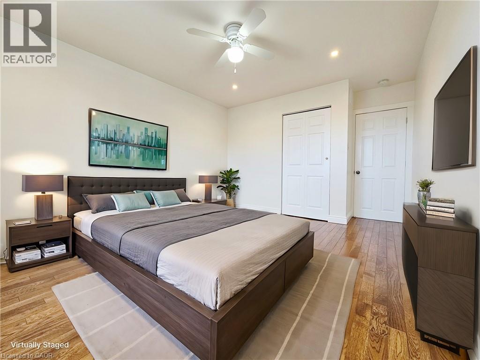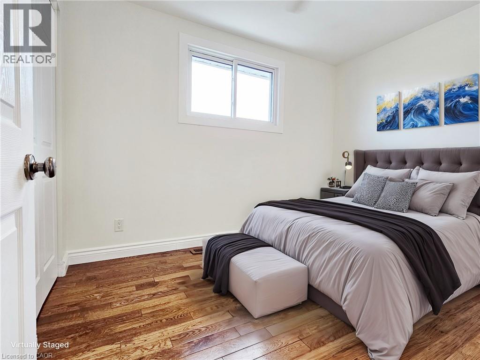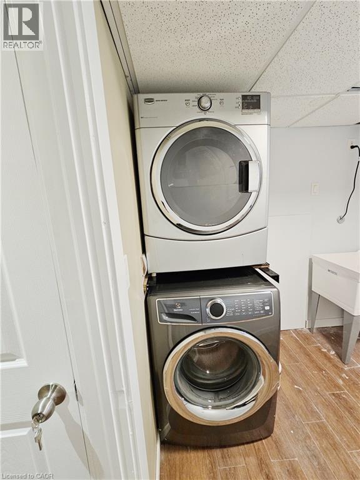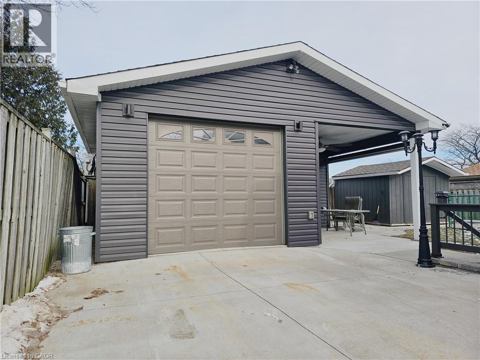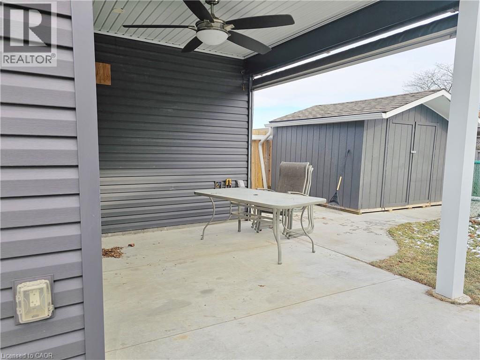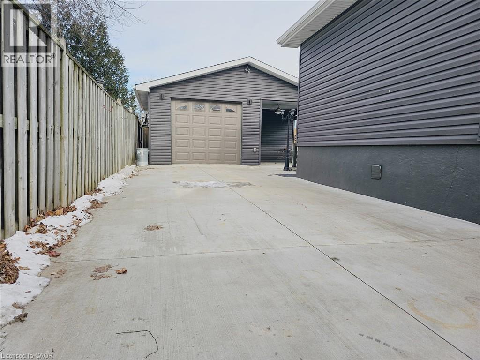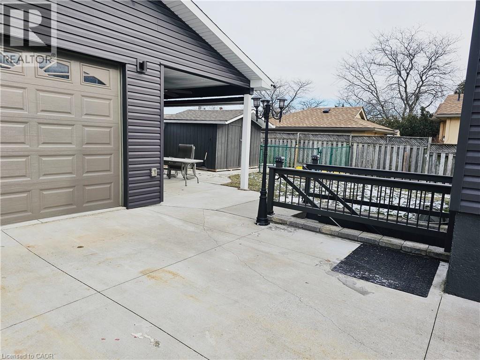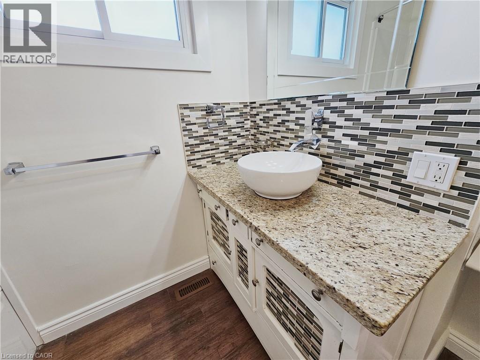4 Markham Crescent Unit# Main Hamilton, Ontario L8J 1P1
$2,700 Monthly
Beautifully updated back split bungalow available for rent. This spacious home features three oversized bedrooms, a newly renovated kitchen with modern finishes, and gleaming hardwood floors throughout. Enjoy the privacy of a fully fenced backyard, perfect for outdoor living, plus parking for three vehicles. Conveniently located near shopping plazas, schools, churches, and public transit, this property offers both comfort and accessibility. Additional Notes: • Basement not included • Tenants responsible for 70% of utilities • Separate laundry machines provided A well-maintained home in a prime location. Ideal for tenants seeking space, style, and convenience. (id:50886)
Property Details
| MLS® Number | 40790593 |
| Property Type | Single Family |
| Amenities Near By | Airport, Golf Nearby, Hospital, Park, Place Of Worship, Playground, Public Transit, Schools, Shopping |
| Communication Type | High Speed Internet |
| Community Features | Quiet Area, Community Centre, School Bus |
| Equipment Type | Water Heater |
| Features | Conservation/green Belt, In-law Suite |
| Parking Space Total | 3 |
| Rental Equipment Type | Water Heater |
| Structure | Shed |
Building
| Bathroom Total | 1 |
| Bedrooms Above Ground | 3 |
| Bedrooms Total | 3 |
| Appliances | Dishwasher, Dryer, Microwave, Refrigerator, Stove, Water Meter, Washer |
| Basement Type | None |
| Construction Style Attachment | Detached |
| Cooling Type | Central Air Conditioning |
| Exterior Finish | Brick, Stone, Vinyl Siding |
| Foundation Type | Poured Concrete |
| Heating Fuel | Natural Gas |
| Heating Type | Forced Air |
| Size Interior | 1,150 Ft2 |
| Type | House |
| Utility Water | Municipal Water |
Land
| Access Type | Road Access, Highway Access |
| Acreage | No |
| Land Amenities | Airport, Golf Nearby, Hospital, Park, Place Of Worship, Playground, Public Transit, Schools, Shopping |
| Sewer | Municipal Sewage System |
| Size Depth | 105 Ft |
| Size Frontage | 50 Ft |
| Size Total Text | Under 1/2 Acre |
| Zoning Description | R1 |
Rooms
| Level | Type | Length | Width | Dimensions |
|---|---|---|---|---|
| Second Level | 4pc Bathroom | 8' x 8' | ||
| Second Level | Bedroom | 11'0'' x 8'2'' | ||
| Second Level | Bedroom | 16'0'' x 11'6'' | ||
| Second Level | Primary Bedroom | 19'0'' x 11'4'' | ||
| Lower Level | Laundry Room | 7'3'' x 7' | ||
| Main Level | Living Room/dining Room | 17' x 12'5'' | ||
| Main Level | Kitchen | 13'0'' x 10'0'' |
Utilities
| Cable | Available |
| Electricity | Available |
| Natural Gas | Available |
| Telephone | Available |
https://www.realtor.ca/real-estate/29137694/4-markham-crescent-unit-main-hamilton
Contact Us
Contact us for more information
Manuel Jaramillo
Salesperson
(905) 848-5327
1542 Dundas Street W.
Mississauga, Ontario L5C 1E4
(905) 896-3333
(905) 848-5327

