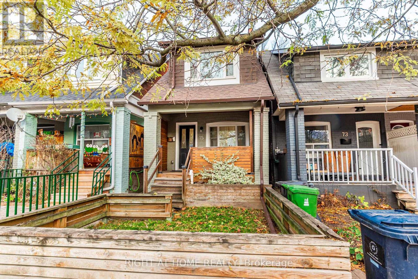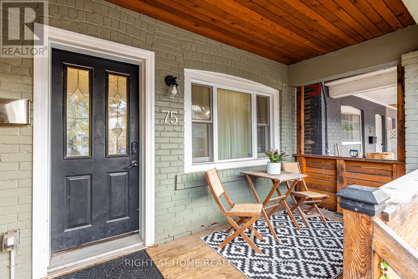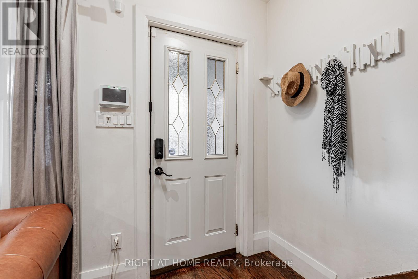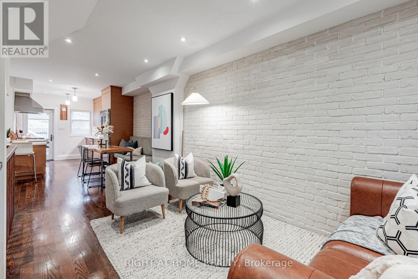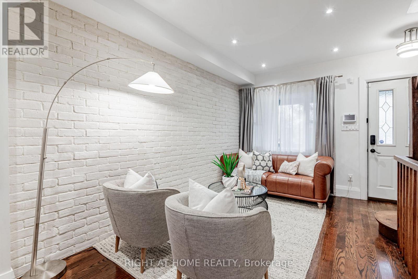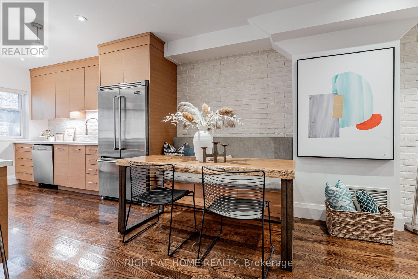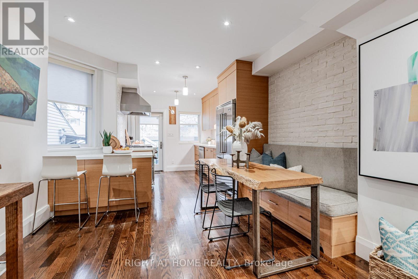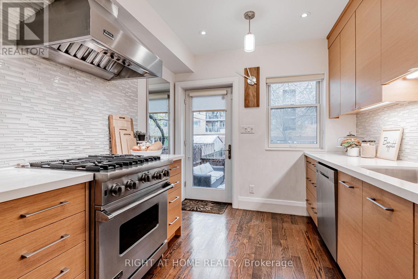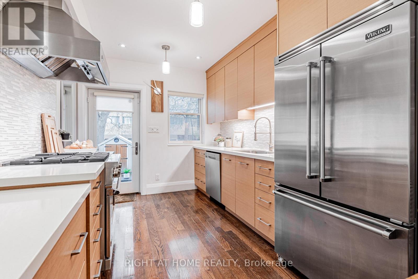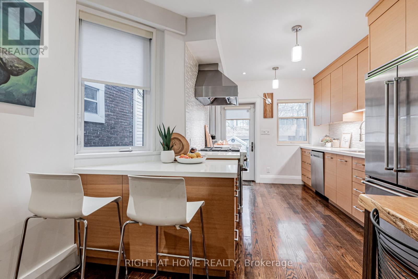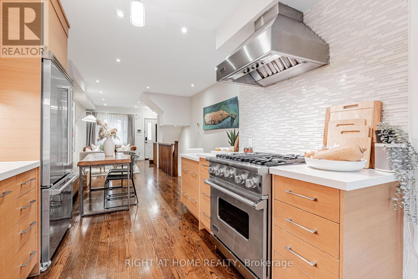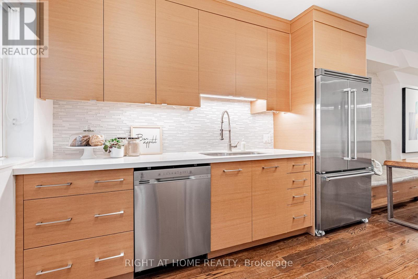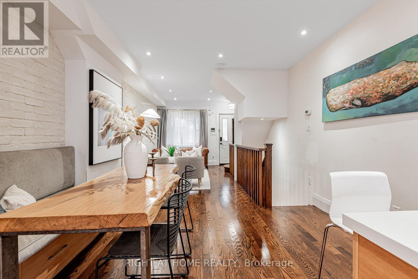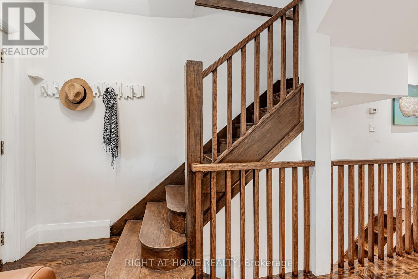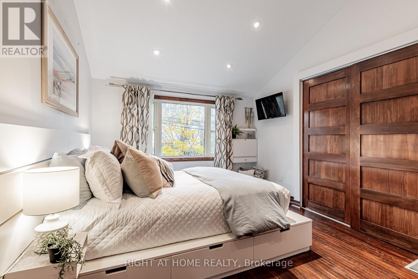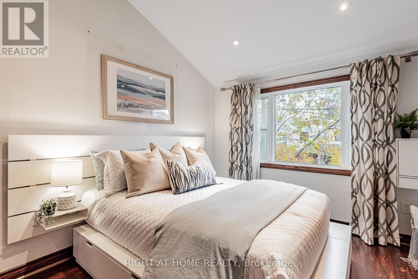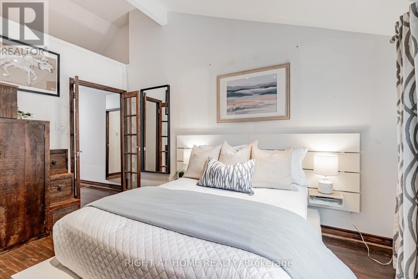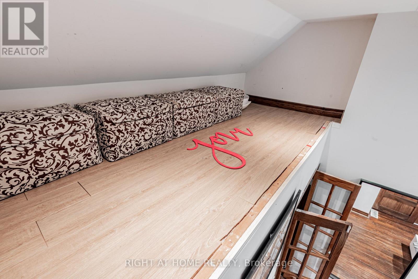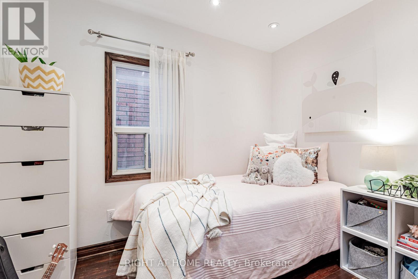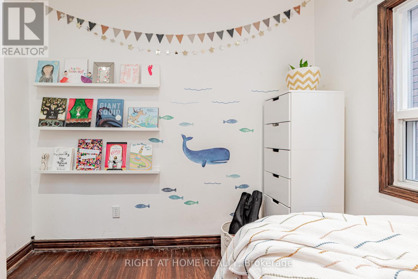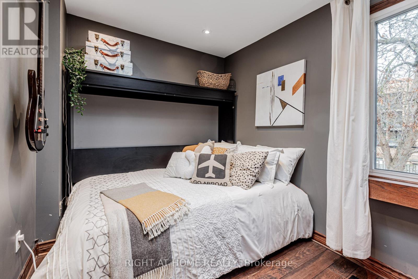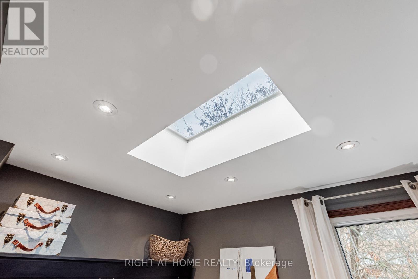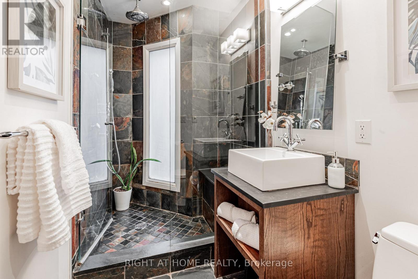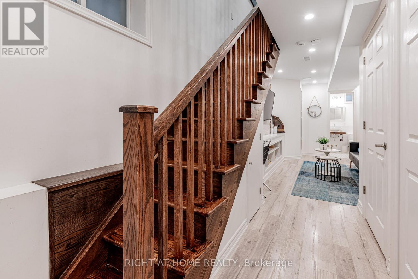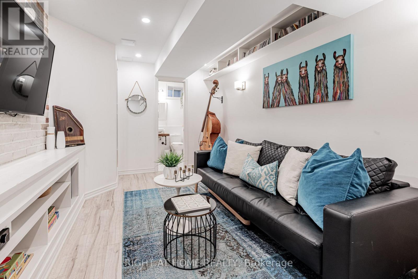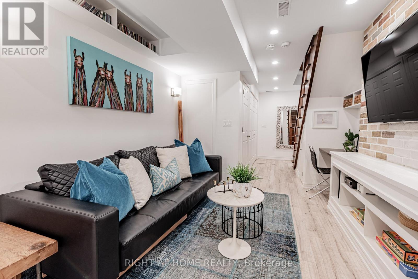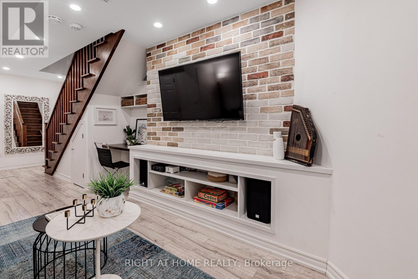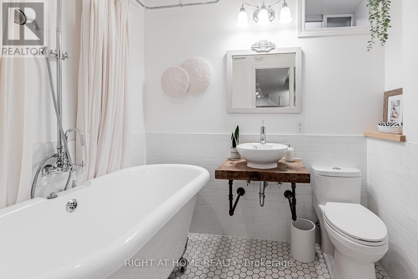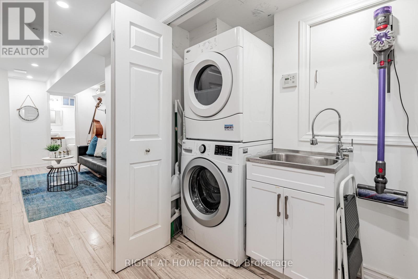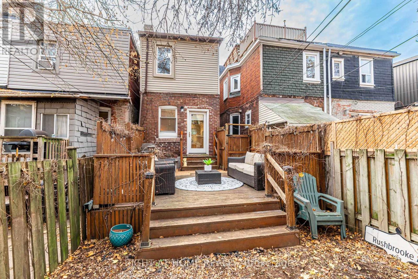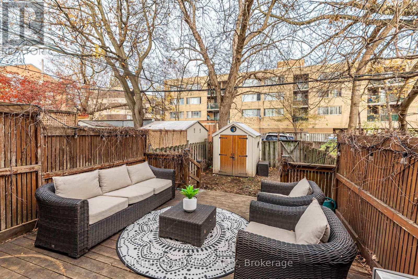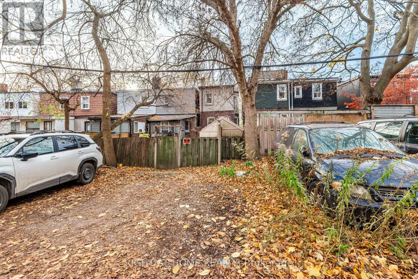75 Rushbrooke Avenue Toronto, Ontario M4M 3A8
$1,349,000
A rare fully detached home in the heart of Leslieville - offering privacy, light, and space that you simply don't get with a semi. Beautifully renovated throughout, this home features a chef-inspired kitchen with premium Viking appliances, built-in dining bench seating, and a walkout to a private deck. The open-concept main floor showcases hardwood floors, pot lights, and exposed brick, while the bright second level is enhanced by a skylight and a primary bedroom with custom double closets. The spa-like bathroom includes heated floors and a luxurious rain shower. The finished basement was dug out to add exceptional extra living space. Ideal for a family room, office, or guest suite. With rare 2-car parking, premium upgrades, and all the benefits of a detached home at a semi-like price point, 75 Rushbrooke Avenue is truly a must-see in Leslieville. (id:50886)
Property Details
| MLS® Number | E12577364 |
| Property Type | Single Family |
| Community Name | South Riverdale |
| Features | Lane |
| Parking Space Total | 2 |
Building
| Bathroom Total | 2 |
| Bedrooms Above Ground | 3 |
| Bedrooms Total | 3 |
| Appliances | Dryer, Stove, Washer, Refrigerator |
| Basement Development | Finished |
| Basement Type | N/a (finished) |
| Construction Style Attachment | Detached |
| Cooling Type | Central Air Conditioning |
| Exterior Finish | Brick |
| Foundation Type | Block |
| Heating Fuel | Natural Gas |
| Heating Type | Forced Air |
| Stories Total | 2 |
| Size Interior | 1,100 - 1,500 Ft2 |
| Type | House |
| Utility Water | Municipal Water |
Parking
| No Garage |
Land
| Acreage | No |
| Sewer | Sanitary Sewer |
| Size Depth | 82 Ft ,9 In |
| Size Frontage | 15 Ft ,3 In |
| Size Irregular | 15.3 X 82.8 Ft |
| Size Total Text | 15.3 X 82.8 Ft |
Rooms
| Level | Type | Length | Width | Dimensions |
|---|---|---|---|---|
| Second Level | Primary Bedroom | 4.12 m | 3.18 m | 4.12 m x 3.18 m |
| Second Level | Bedroom 2 | 2.88 m | 2.81 m | 2.88 m x 2.81 m |
| Second Level | Bedroom 3 | 2.9 m | 2.1 m | 2.9 m x 2.1 m |
| Basement | Family Room | 6.83 m | 3.51 m | 6.83 m x 3.51 m |
| Main Level | Living Room | 6.83 m | 3.51 m | 6.83 m x 3.51 m |
| Main Level | Dining Room | 6.83 m | 3.51 m | 6.83 m x 3.51 m |
| Main Level | Kitchen | 3.2 m | 2.8 m | 3.2 m x 2.8 m |
Contact Us
Contact us for more information
Mark C. Lederer
Salesperson
1396 Don Mills Rd Unit B-121
Toronto, Ontario M3B 0A7
(416) 391-3232
(416) 391-0319
www.rightathomerealty.com/

