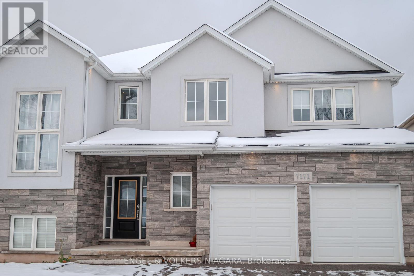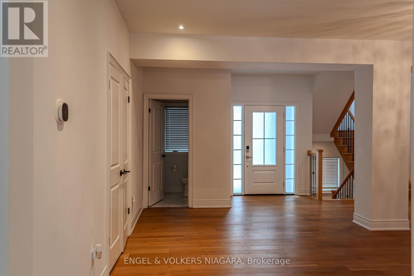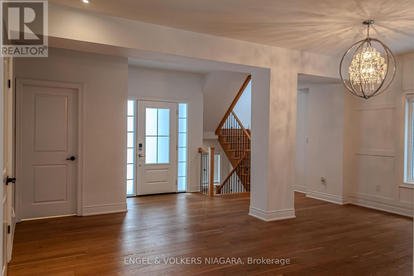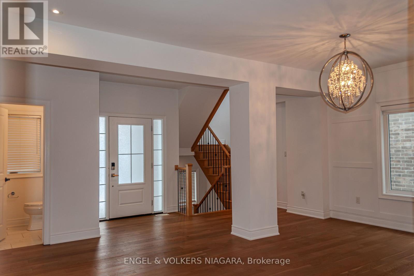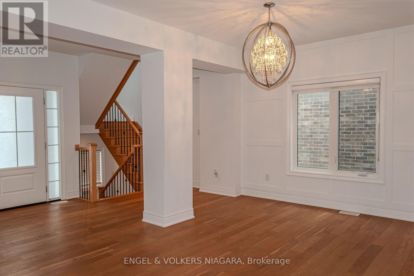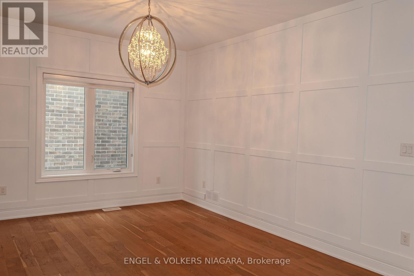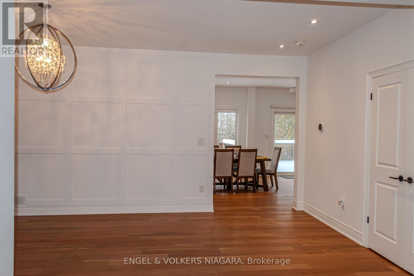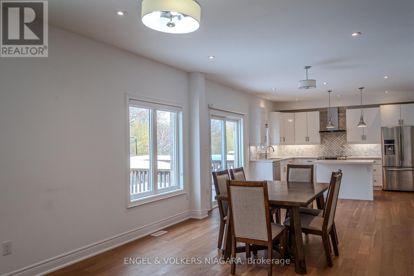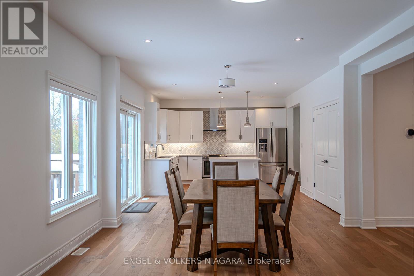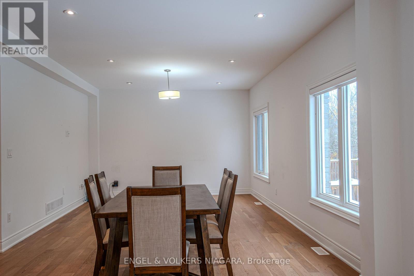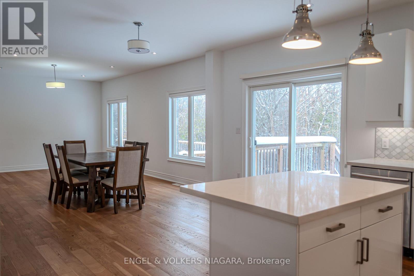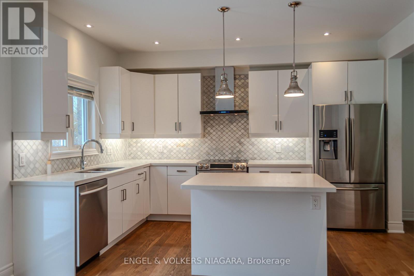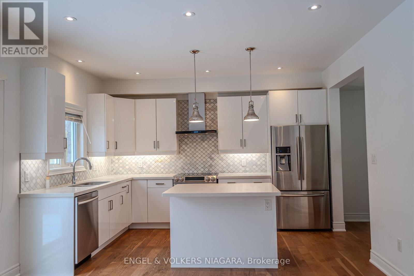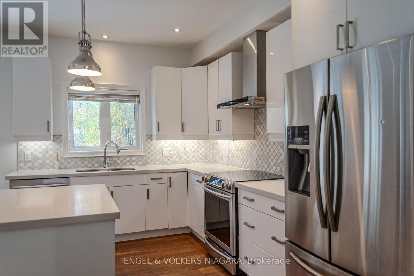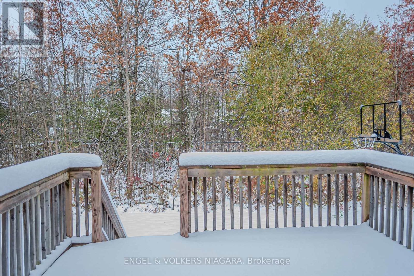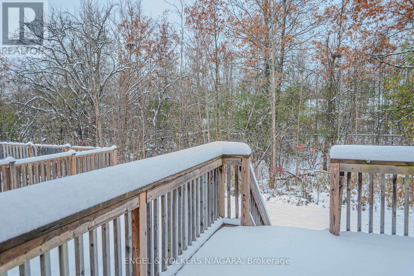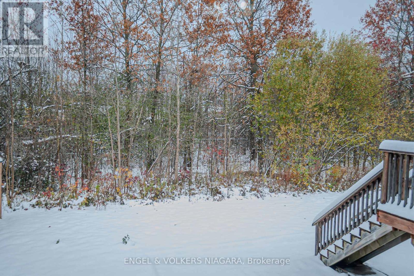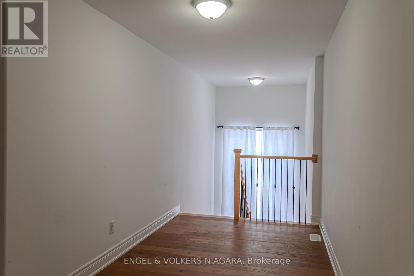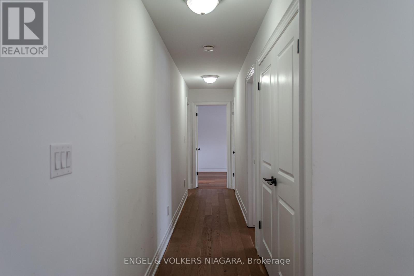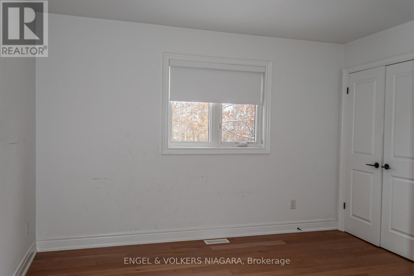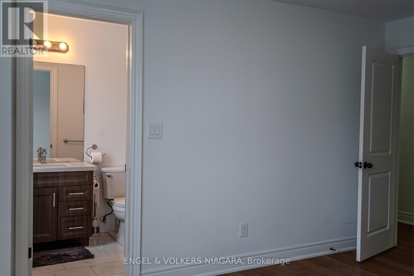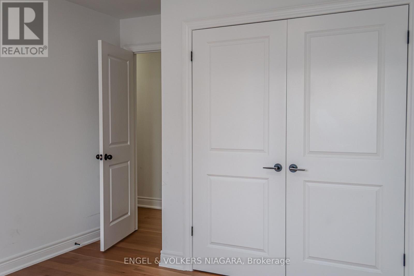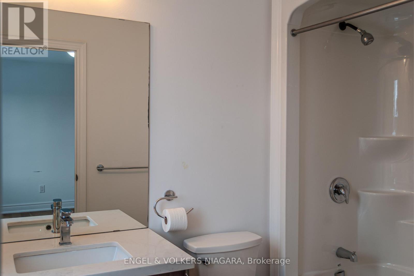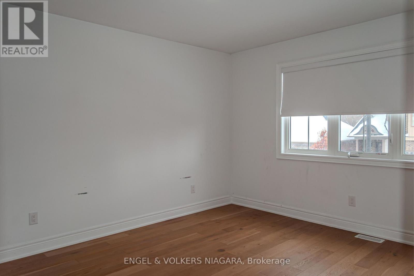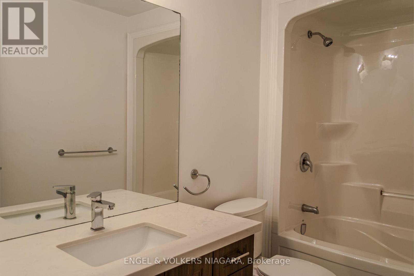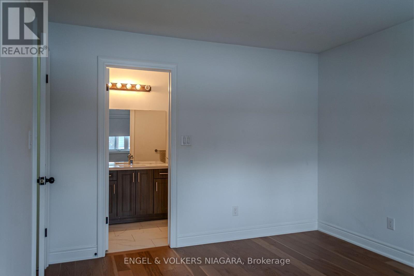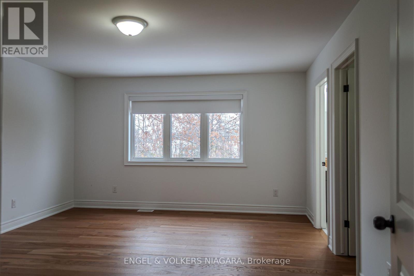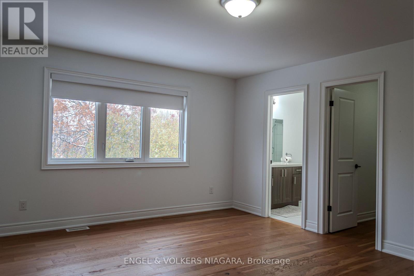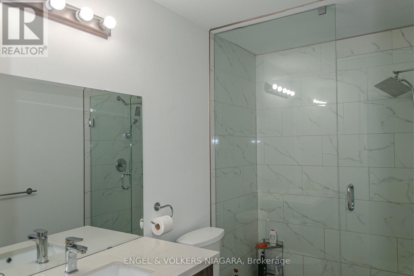Main Level - 7171 Lionshead Avenue Niagara Falls, Ontario L2G 0A6
$3,100 Monthly
Step inside the main entrance of 7171 Lionshead Ave and you're welcomed by a bright, open living room that immediately gives the home a warm, spacious feel, with a convenient 2-pc bathroom tucked beside the front door and a large closet ready to handle everyday storage. Continue through the main floor and the layout naturally guides you toward the open kitchen, where a functional island, a generous pantry, and direct garage access through a practical mud-area make daily routines seamless. Just beyond, the dining area feels instantly inviting thanks to oversized windows pouring natural light across the room and offering a clear view of the backyard. Head upstairs and the second floor opens into a thoughtful four-bedroom layout, each room paired with its own full bathroom and closet-an exceptional feature for families or professionals looking for privacy and ease. The primary bedroom adds even more comfort with a walk-in closet, while the second-floor laundry room keeps everything convenient and organized. Set in a calm, modern new-build community just minutes from Thundering Waters Golf Club, the MacBain Community Centre, parks, schools, trails, and shopping-and only a short drive to Niagara Falls' tourist district, ideal for those who work in hotels, restaurants, attractions, or the broader hospitality sector-this upper-level home offers a blend of comfort, space, and accessibility that's perfect for tenants seeking a peaceful environment paired with easy access to one of the region's busiest employment zones. (id:50886)
Property Details
| MLS® Number | X12577338 |
| Property Type | Single Family |
| Community Name | 220 - Oldfield |
| Features | Carpet Free |
| Parking Space Total | 3 |
Building
| Bathroom Total | 15 |
| Bedrooms Above Ground | 4 |
| Bedrooms Total | 4 |
| Appliances | Garage Door Opener Remote(s) |
| Basement Type | None |
| Construction Style Attachment | Detached |
| Cooling Type | Central Air Conditioning |
| Exterior Finish | Brick |
| Foundation Type | Poured Concrete |
| Half Bath Total | 1 |
| Heating Fuel | Natural Gas |
| Heating Type | Forced Air |
| Stories Total | 2 |
| Size Interior | 2,500 - 3,000 Ft2 |
| Type | House |
| Utility Water | Municipal Water |
Parking
| Attached Garage | |
| Garage |
Land
| Acreage | No |
| Sewer | Sanitary Sewer |
| Size Frontage | 48 Ft ,3 In |
| Size Irregular | 48.3 Ft |
| Size Total Text | 48.3 Ft |
Utilities
| Cable | Available |
Contact Us
Contact us for more information
Sherwin Mamaradlo
Salesperson
move-own-niagara.com/
www.facebook.com/moveownniagara/
www.linkedin.com/in/sherwin-mamaradlo-9a2b211b4/
www.instagram.com/moveownniagara
www.youtube.com/@DiscoverNiagaraHomes
3521 Portage Rd. Unit #1
Niagara Falls, Ontario L2J 2K5
(905) 356-1800
(905) 356-1802
www.niagara.evrealestate.com/

