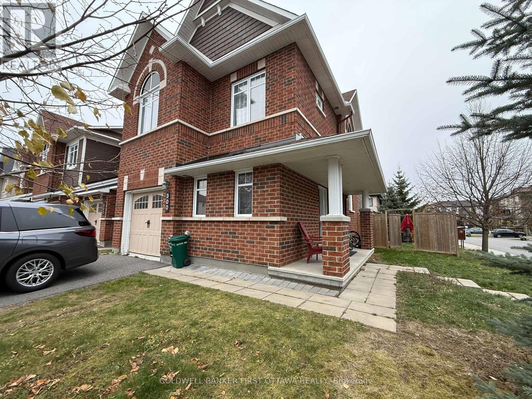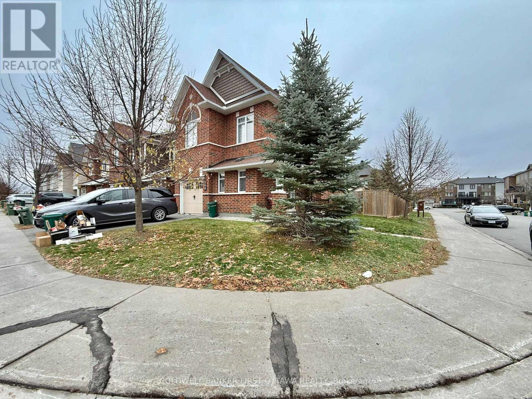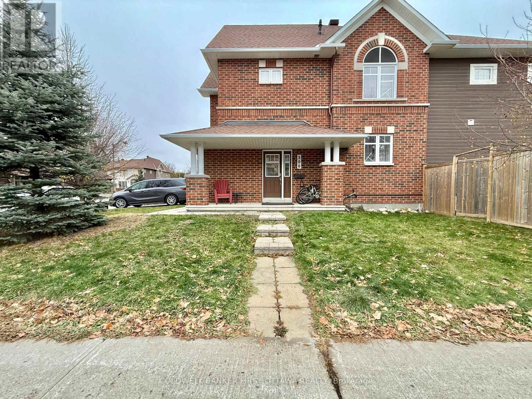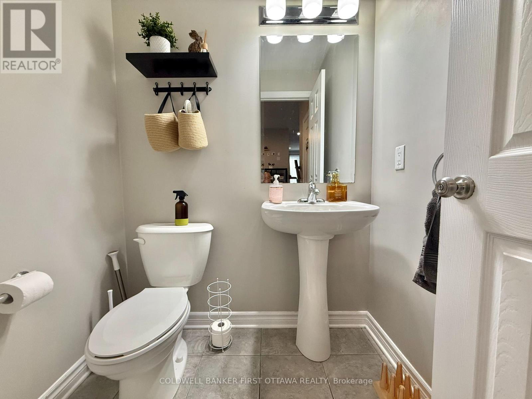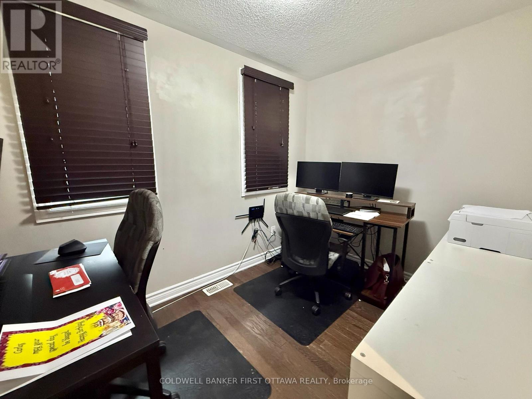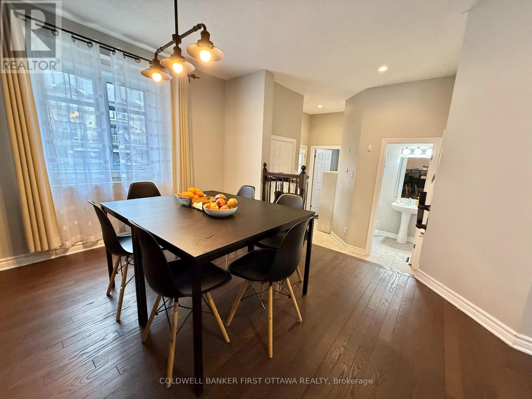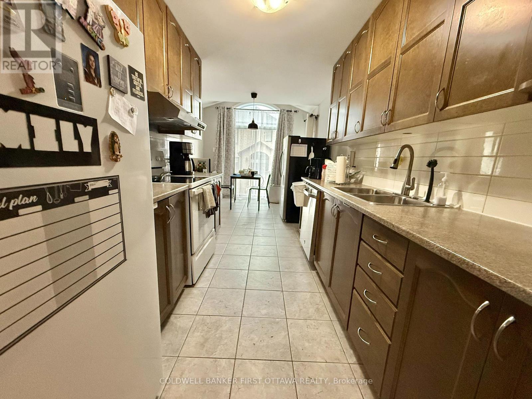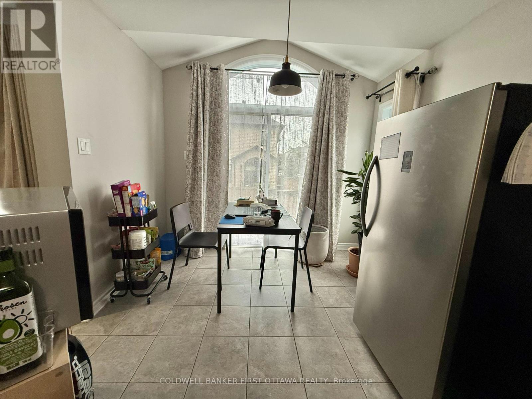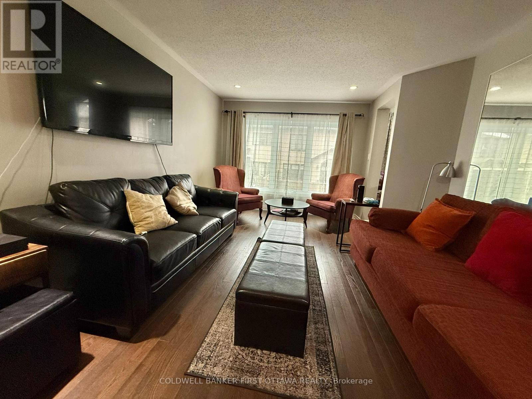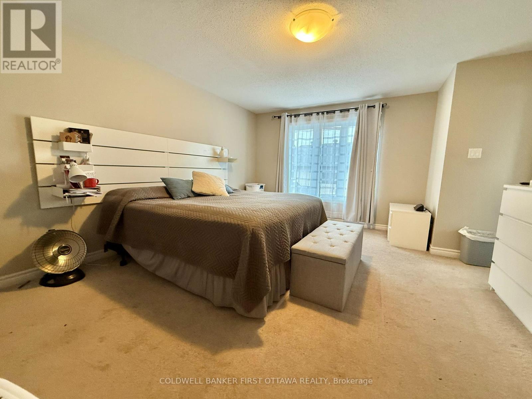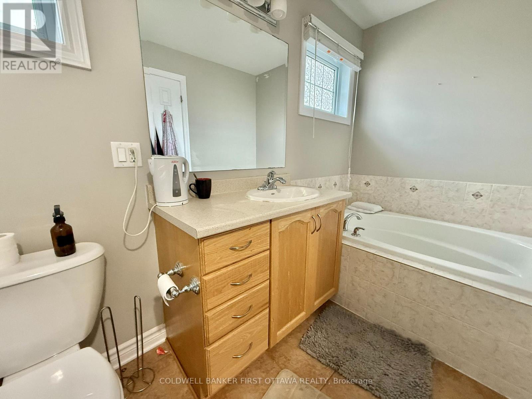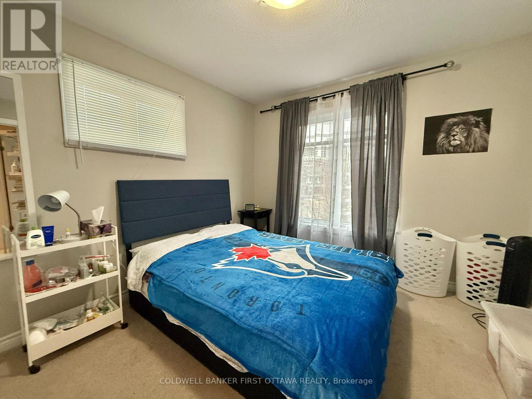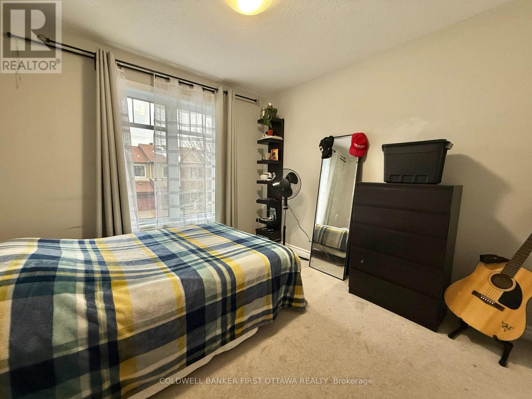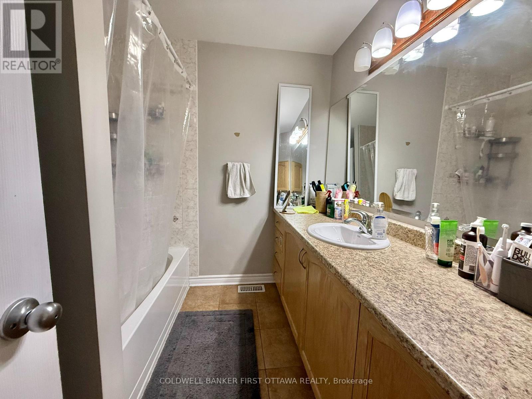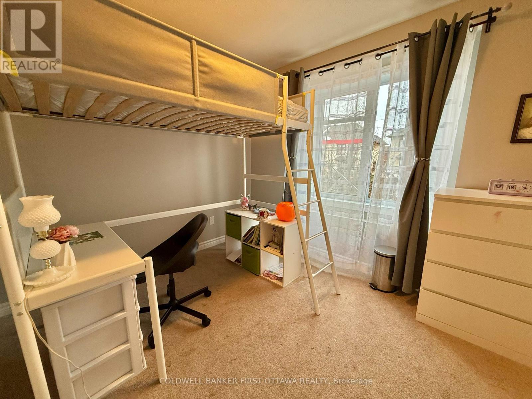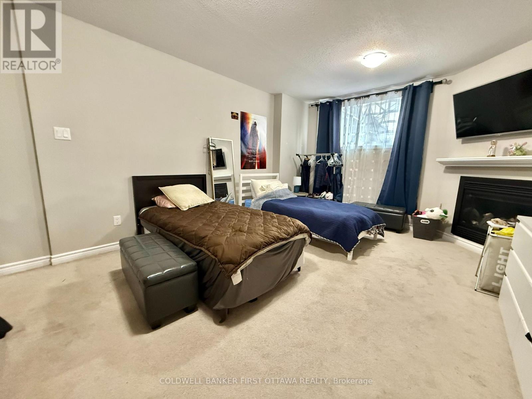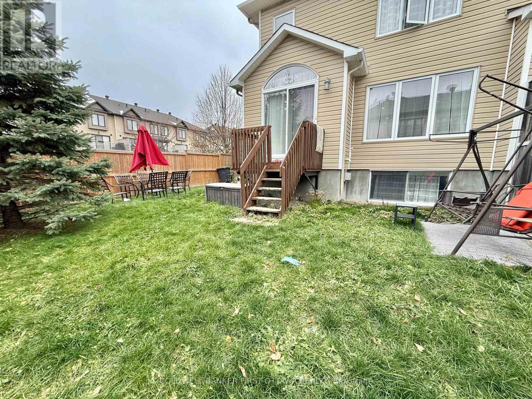300 Tourmaline Crescent Ottawa, Ontario K2J 3T9
$2,750 Monthly
This spacious Minto Mulberry end unit, prominently positioned on a large corner lot, offers exceptional comfort and convenience just moments from Marketplace shopping, schools, parks, and public transit. The main level includes a private den or office, inviting family and living rooms, and a generous kitchen with an adjoining eating area that opens to a sizable fenced backyard through sliding patio doors. The upper level provides four well-proportioned bedrooms and a full bathroom, while the expansive primary suite features a walk-in closet and an ensuite complete with a separate shower and soaking tub. A finished basement with a cozy fireplace, laundry area, and abundant storage further enhances the home's functionality. Set on a prominent corner, this property delivers both space and privacy in a highly desirable location. No Smoking, No pets and No roommates. completed application, Full Credit score report and proof of employment requirement. (id:50886)
Property Details
| MLS® Number | X12577398 |
| Property Type | Single Family |
| Community Name | 7709 - Barrhaven - Strandherd |
| Amenities Near By | Public Transit, Park |
| Equipment Type | Water Heater |
| Parking Space Total | 3 |
| Rental Equipment Type | Water Heater |
Building
| Bathroom Total | 3 |
| Bedrooms Above Ground | 4 |
| Bedrooms Total | 4 |
| Appliances | Dishwasher, Dryer, Hood Fan, Stove, Washer, Refrigerator |
| Basement Development | Finished |
| Basement Type | Full (finished) |
| Cooling Type | Central Air Conditioning |
| Exterior Finish | Brick |
| Foundation Type | Poured Concrete |
| Half Bath Total | 1 |
| Heating Fuel | Natural Gas |
| Heating Type | Forced Air |
| Stories Total | 2 |
| Size Interior | 1,500 - 2,000 Ft2 |
| Type | Other |
| Utility Water | Municipal Water |
Parking
| Attached Garage | |
| Garage |
Land
| Acreage | No |
| Fence Type | Fenced Yard |
| Land Amenities | Public Transit, Park |
| Size Frontage | 34 Ft ,9 In |
| Size Irregular | 34.8 Ft |
| Size Total Text | 34.8 Ft |
Rooms
| Level | Type | Length | Width | Dimensions |
|---|---|---|---|---|
| Second Level | Bathroom | Measurements not available | ||
| Second Level | Bathroom | Measurements not available | ||
| Second Level | Bathroom | Measurements not available | ||
| Lower Level | Living Room | Measurements not available | ||
| Lower Level | Family Room | 3.91 m | 6.78 m | 3.91 m x 6.78 m |
| Main Level | Living Room | 3.63 m | 4.97 m | 3.63 m x 4.97 m |
| Main Level | Dining Room | 3.02 m | 3.35 m | 3.02 m x 3.35 m |
| Main Level | Kitchen | 2.41 m | 3.04 m | 2.41 m x 3.04 m |
| Main Level | Dining Room | 2.41 m | 2.92 m | 2.41 m x 2.92 m |
| Main Level | Primary Bedroom | 4.26 m | 4.97 m | 4.26 m x 4.97 m |
| Main Level | Bedroom | 2.74 m | 3.25 m | 2.74 m x 3.25 m |
| Main Level | Bedroom | 3.07 m | 3.27 m | 3.07 m x 3.27 m |
| Main Level | Bedroom | 2.99 m | 3.07 m | 2.99 m x 3.07 m |
https://www.realtor.ca/real-estate/29137808/300-tourmaline-crescent-ottawa-7709-barrhaven-strandherd
Contact Us
Contact us for more information
Raymond Chin
Salesperson
www.raymondchin.ca/
www.facebook.com/raymond.chin.realtor
twitter.com/rayrealestate
1749 Woodward Drive
Ottawa, Ontario K2C 0P9
(613) 728-2664
(613) 728-0548

