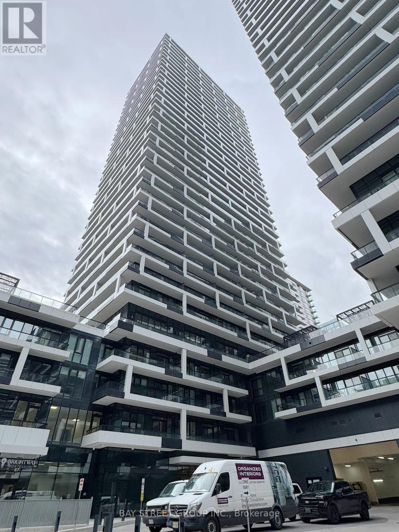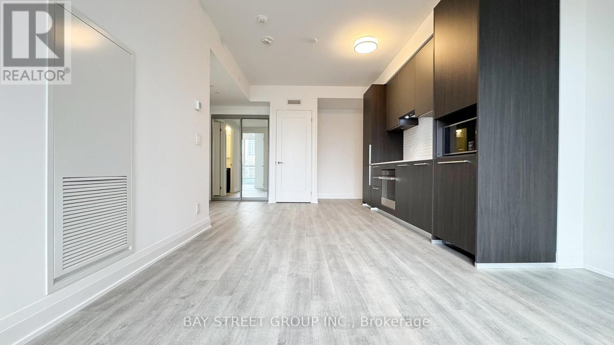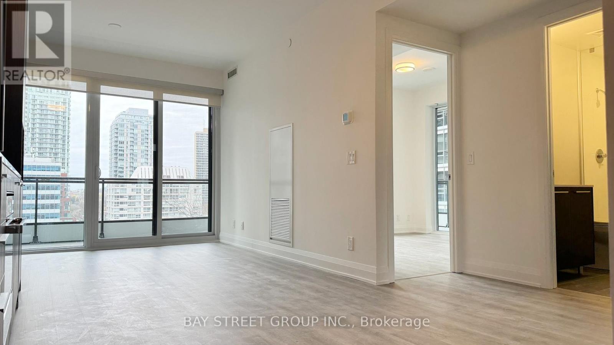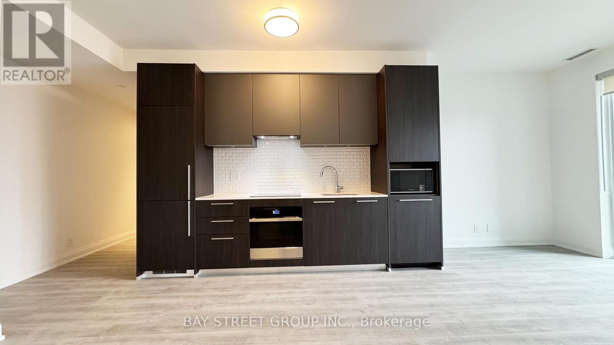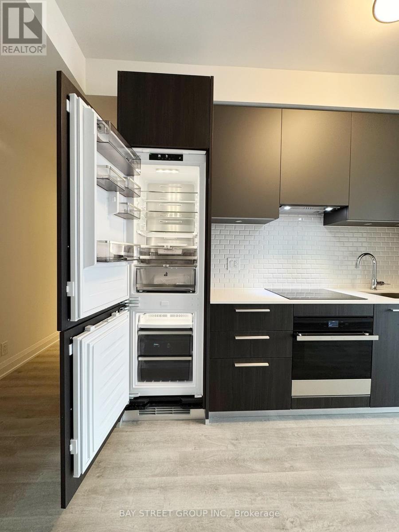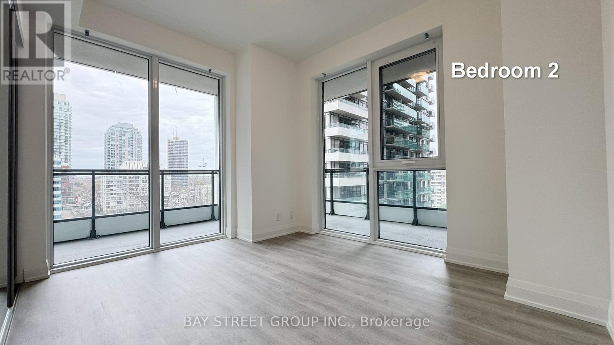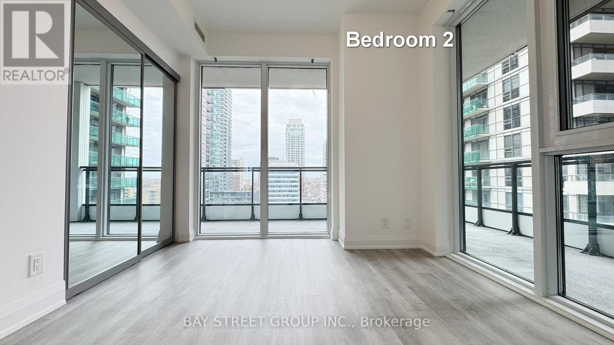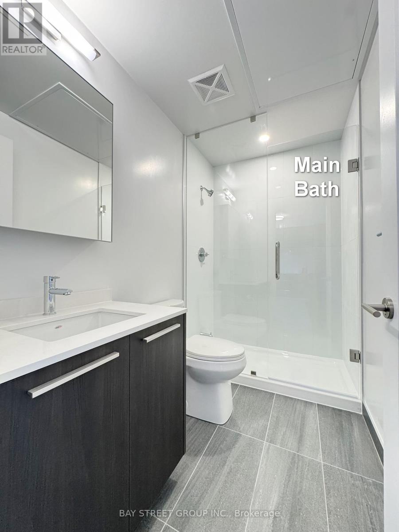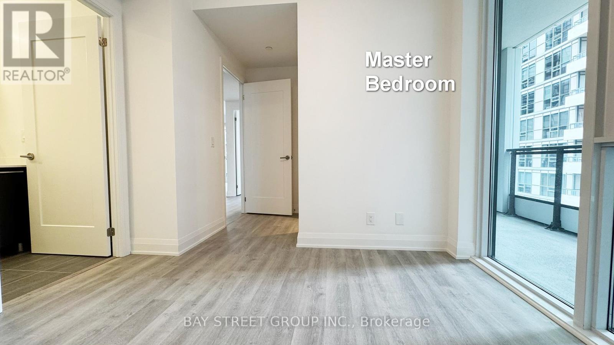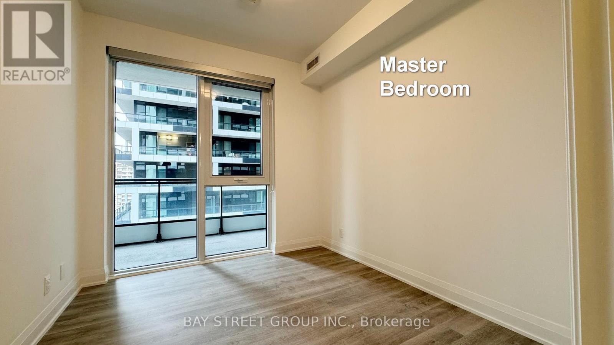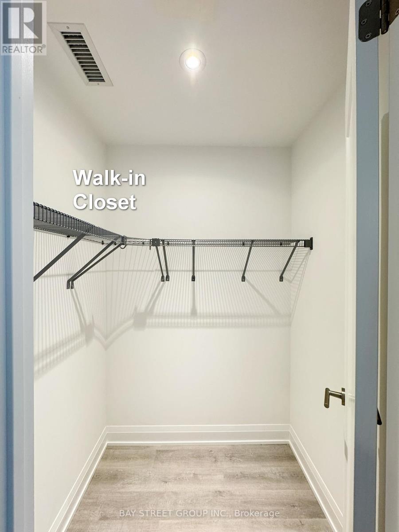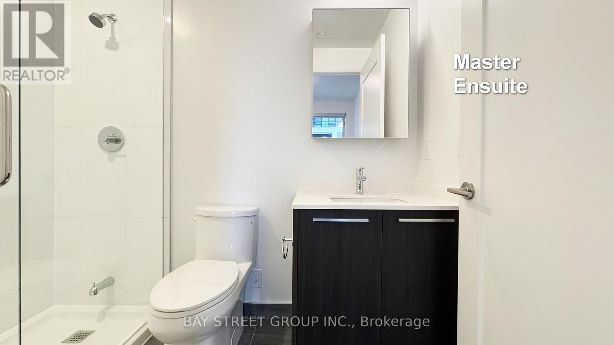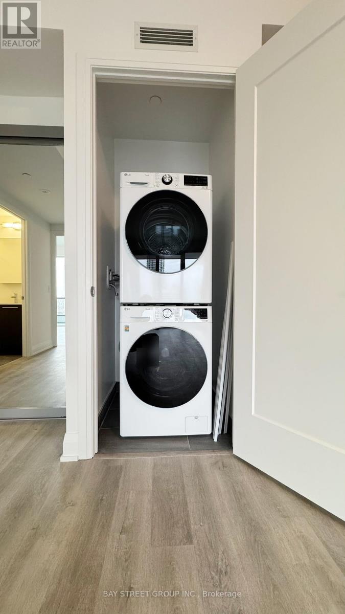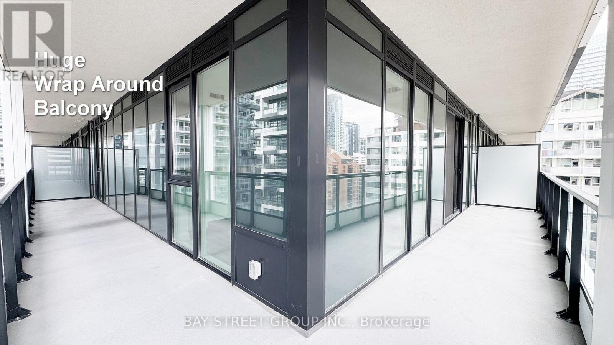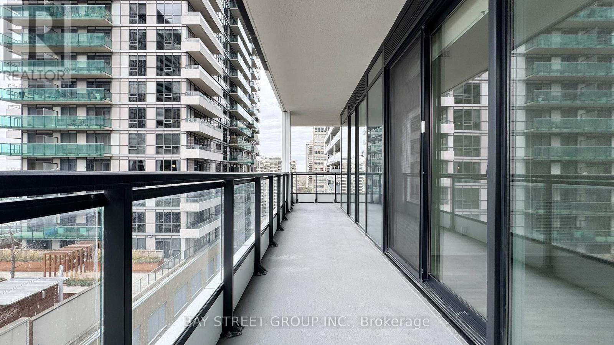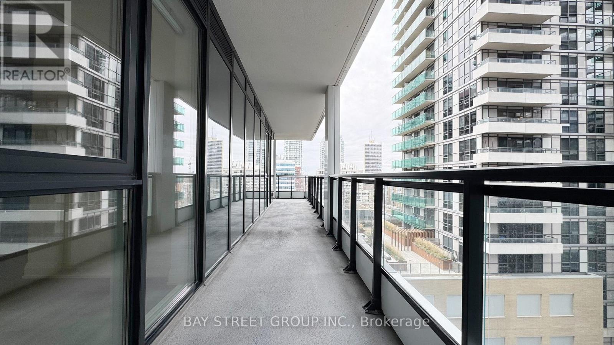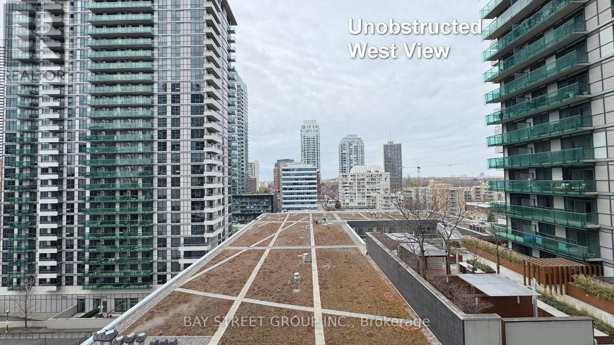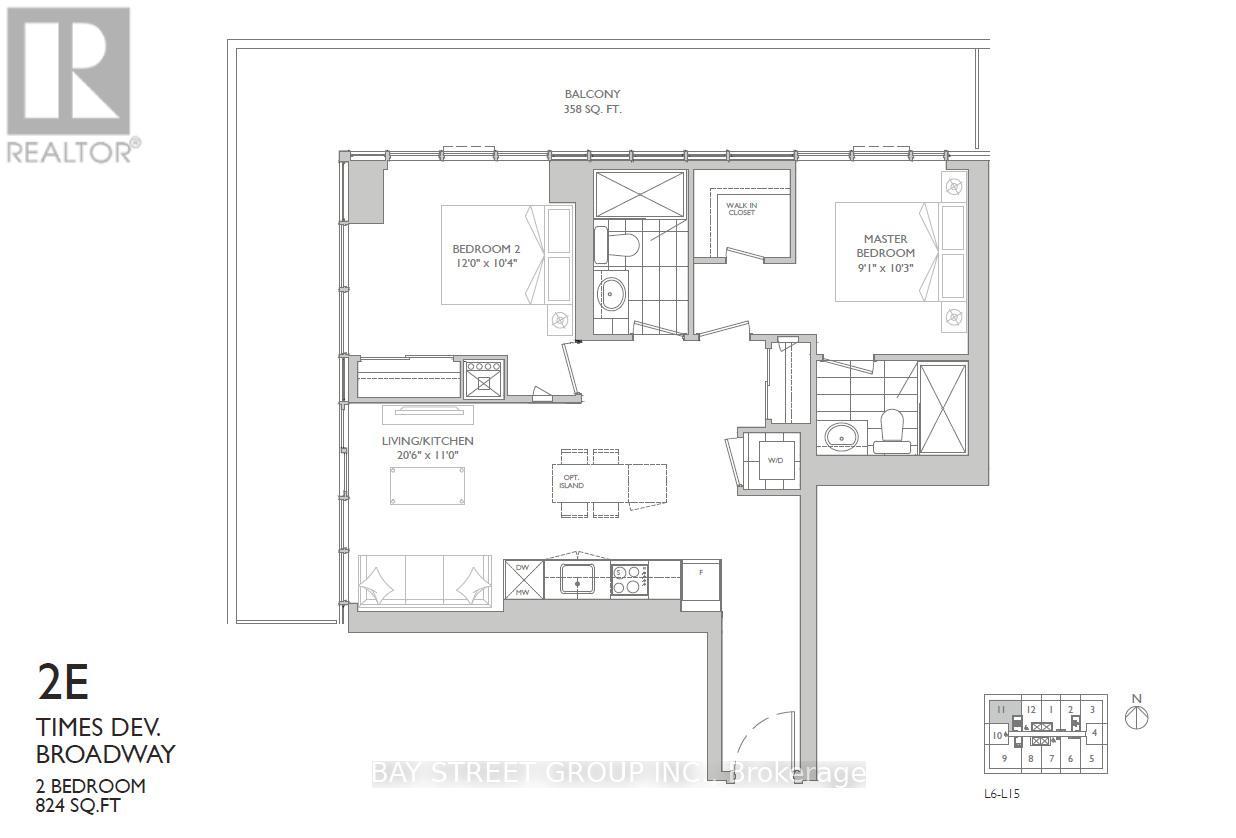1011 - 65 Broadway Avenue Toronto, Ontario M4P 1T9
$2,800 Monthly
Mid-town living at its best! Experience the luxury and convenience at this brand-new landmark Condo in the heart of Yonge & Eglinton. This bright & spacious unit offers a functional corner unit floor plan boasts 2 beds and 2 full bath, total 1,182 sf including 824 sf interior plus 385 sf wrap around balcony which offers unobstructed city views! 9' smooth ceiling throughout. Modern kitchen with quartz countertops, built-in appliances, soft-close cabinetry, and laminate floors throughout. High-speed internet included! Top-notch amenities including a rooftop lounge with BBQs, a fully equipped Gym, a billiards room, study and party rooms, 24/7 Concierge Service, and ample visitor parking spots. Just steps to Eglinton Station, enjoy top-rated restaurants, cafes, boutiques, and all the conveniences that Midtown Toronto has to offer. A must see! (id:50886)
Property Details
| MLS® Number | C12577456 |
| Property Type | Single Family |
| Community Name | Mount Pleasant West |
| Communication Type | High Speed Internet |
| Community Features | Pets Allowed With Restrictions |
| Features | Balcony, Carpet Free |
| View Type | City View |
Building
| Bathroom Total | 2 |
| Bedrooms Above Ground | 2 |
| Bedrooms Total | 2 |
| Age | New Building |
| Amenities | Security/concierge, Exercise Centre, Party Room |
| Appliances | Oven - Built-in, Dishwasher, Dryer, Microwave, Hood Fan, Stove, Washer, Refrigerator |
| Basement Type | None |
| Cooling Type | Central Air Conditioning |
| Exterior Finish | Concrete |
| Flooring Type | Laminate |
| Heating Fuel | Natural Gas |
| Heating Type | Forced Air |
| Size Interior | 800 - 899 Ft2 |
| Type | Apartment |
Parking
| Garage |
Land
| Acreage | No |
Rooms
| Level | Type | Length | Width | Dimensions |
|---|---|---|---|---|
| Main Level | Primary Bedroom | 2.95 m | 3.22 m | 2.95 m x 3.22 m |
| Main Level | Bedroom 2 | 3.8 m | 3.2 m | 3.8 m x 3.2 m |
| Main Level | Kitchen | 6.3 m | 3.58 m | 6.3 m x 3.58 m |
| Main Level | Living Room | 6.3 m | 3.58 m | 6.3 m x 3.58 m |
Contact Us
Contact us for more information
Bruce Fei Li
Salesperson
8300 Woodbine Ave Ste 500
Markham, Ontario L3R 9Y7
(905) 909-0101
(905) 909-0202

