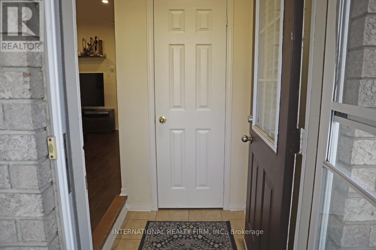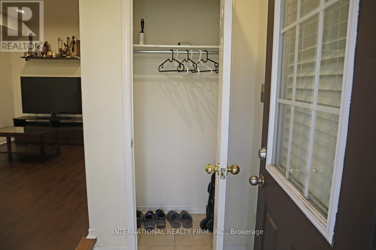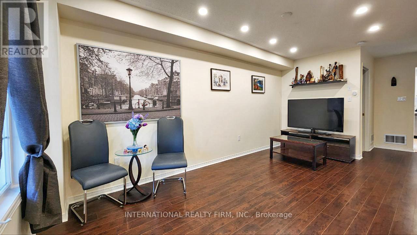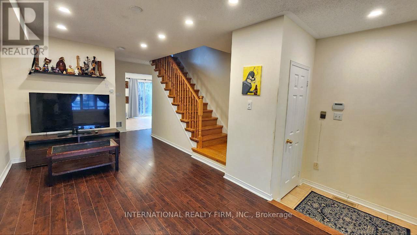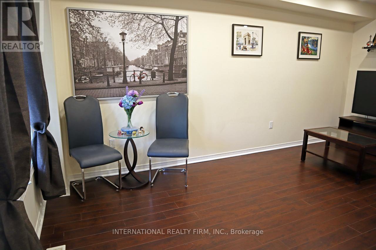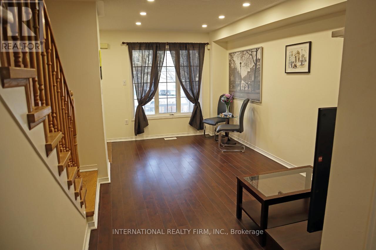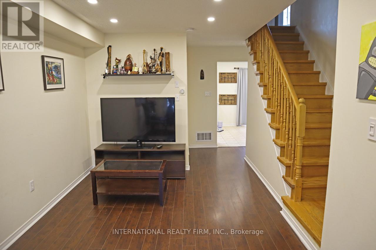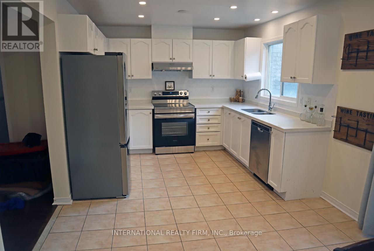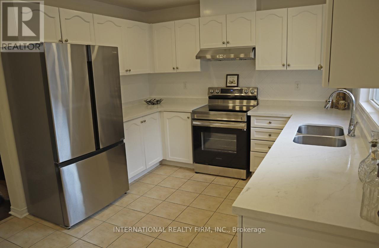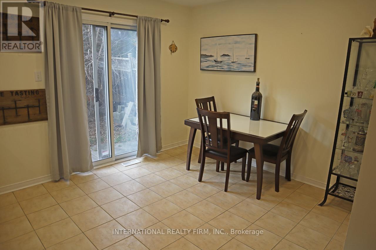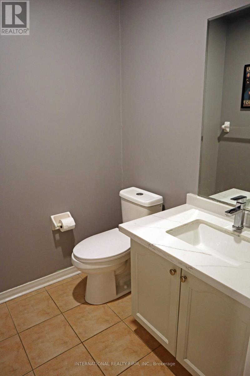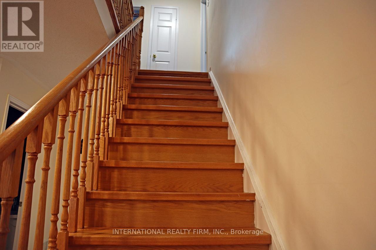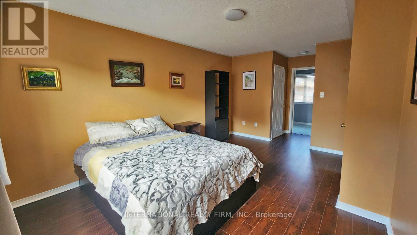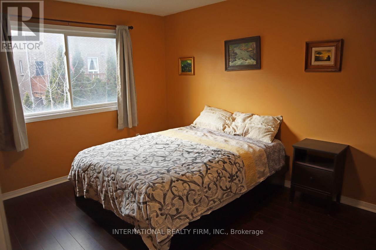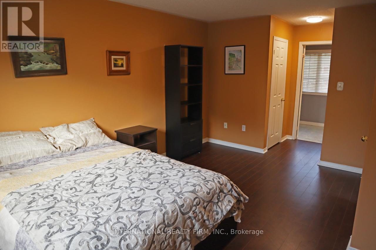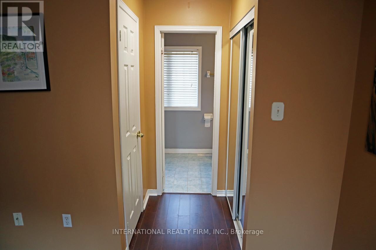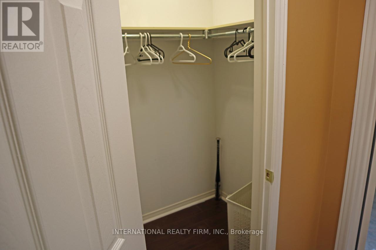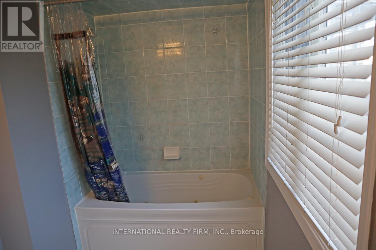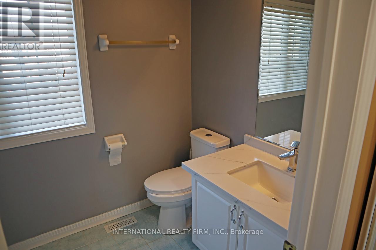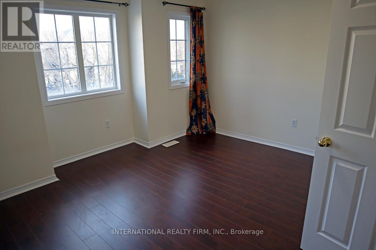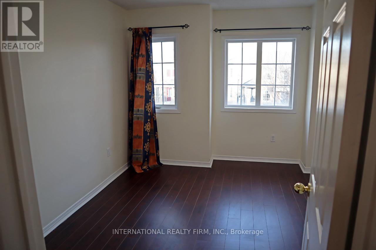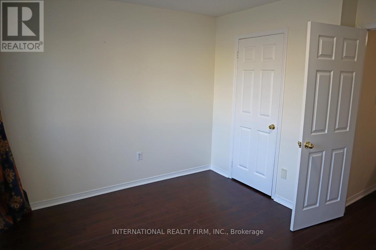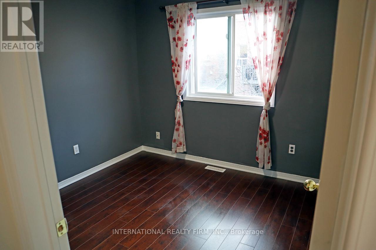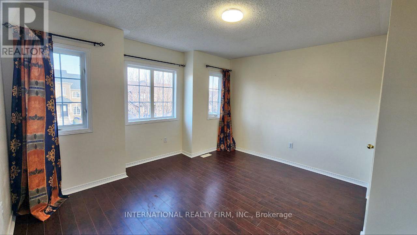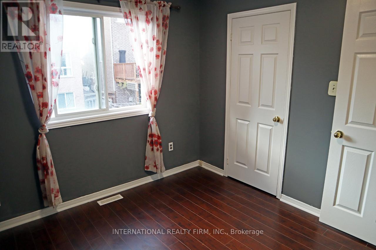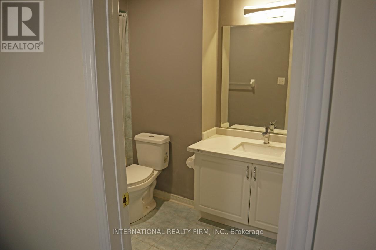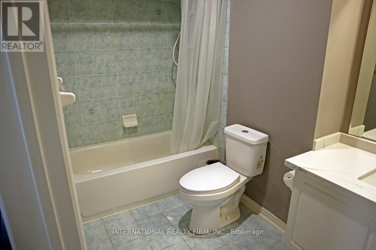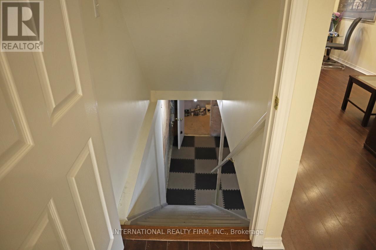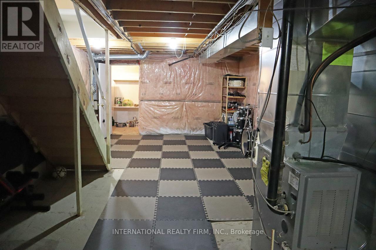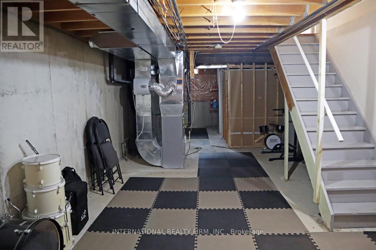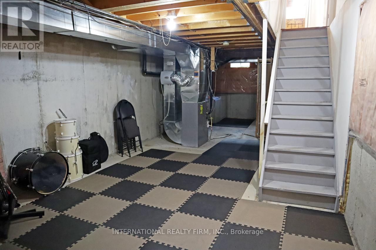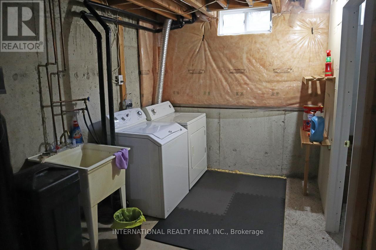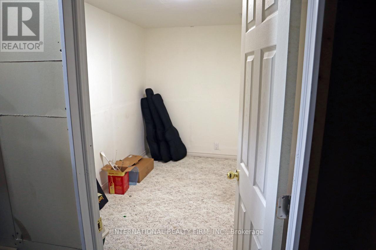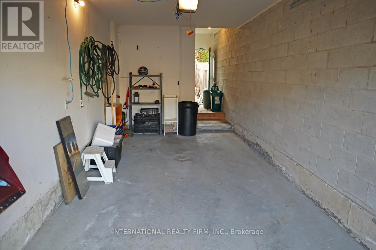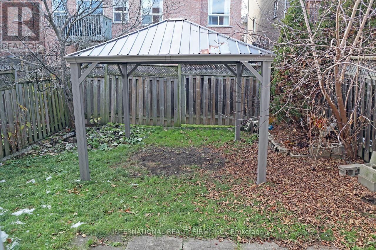340 Flagstone Way Newmarket, Ontario L3X 2R8
4 Bedroom
3 Bathroom
1,100 - 1,500 ft2
Central Air Conditioning
Forced Air
$899,999
Bright Freehold Townhouse. No Maintenance Fees!!! High Demand Location. Functional Layout, Spacious Bedrooms. Laminate Floors on Main and 2nd Floors. Pot lights Through Out Main Floor. Stainless Steel Appliances. Smart Thermostat. Finished Flex Room in Basement. Additional Access to Backyard from Garage. Steps to Shopping, Restaurants, Parks, Schools and More. Easy Access to Hwy 404 and Go Train. (id:50886)
Property Details
| MLS® Number | N12577418 |
| Property Type | Single Family |
| Community Name | Woodland Hill |
| Parking Space Total | 3 |
Building
| Bathroom Total | 3 |
| Bedrooms Above Ground | 3 |
| Bedrooms Below Ground | 1 |
| Bedrooms Total | 4 |
| Appliances | Water Heater, Dishwasher, Dryer, Garage Door Opener, Hood Fan, Stove, Washer, Water Softener, Window Coverings, Refrigerator |
| Basement Development | Partially Finished |
| Basement Type | N/a (partially Finished) |
| Construction Style Attachment | Attached |
| Cooling Type | Central Air Conditioning |
| Exterior Finish | Brick |
| Flooring Type | Laminate, Ceramic, Carpeted |
| Foundation Type | Concrete |
| Half Bath Total | 1 |
| Heating Fuel | Natural Gas |
| Heating Type | Forced Air |
| Stories Total | 2 |
| Size Interior | 1,100 - 1,500 Ft2 |
| Type | Row / Townhouse |
| Utility Water | Municipal Water |
Parking
| Garage |
Land
| Acreage | No |
| Sewer | Sanitary Sewer |
| Size Depth | 83 Ft ,8 In |
| Size Frontage | 25 Ft ,10 In |
| Size Irregular | 25.9 X 83.7 Ft |
| Size Total Text | 25.9 X 83.7 Ft |
Rooms
| Level | Type | Length | Width | Dimensions |
|---|---|---|---|---|
| Second Level | Primary Bedroom | 4.94 m | 3.47 m | 4.94 m x 3.47 m |
| Second Level | Bedroom 2 | 4.08 m | 3.42 m | 4.08 m x 3.42 m |
| Second Level | Bedroom 3 | 3.19 m | 2.96 m | 3.19 m x 2.96 m |
| Basement | Bedroom 4 | 3 m | 2 m | 3 m x 2 m |
| Main Level | Living Room | 5.35 m | 2.83 m | 5.35 m x 2.83 m |
| Main Level | Dining Room | 5.35 m | 2.83 m | 5.35 m x 2.83 m |
| Main Level | Kitchen | 6.07 m | 3.18 m | 6.07 m x 3.18 m |
https://www.realtor.ca/real-estate/29137836/340-flagstone-way-newmarket-woodland-hill-woodland-hill
Contact Us
Contact us for more information
Igor Kotyuk
Salesperson
www.igorkotyuk.com/
International Realty Firm, Inc.
2 Sheppard Avenue East, 20th Floor
Toronto, Ontario M2N 5Y7
2 Sheppard Avenue East, 20th Floor
Toronto, Ontario M2N 5Y7
(647) 494-8012
(289) 475-5524
www.internationalrealtyfirm.com/


