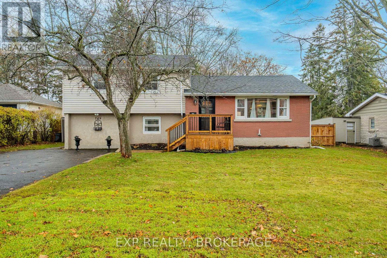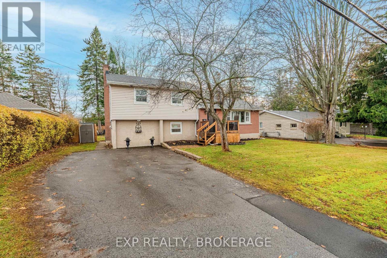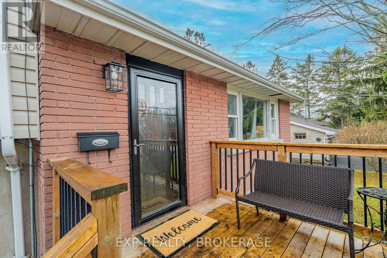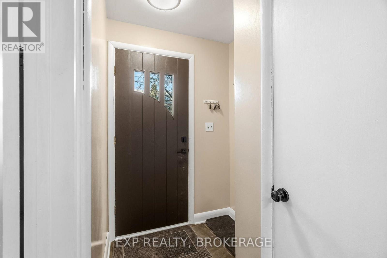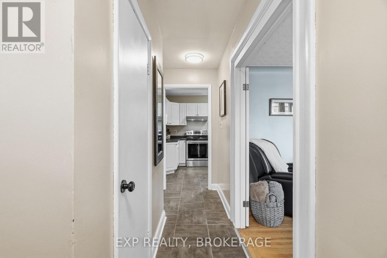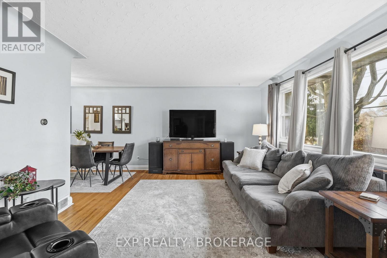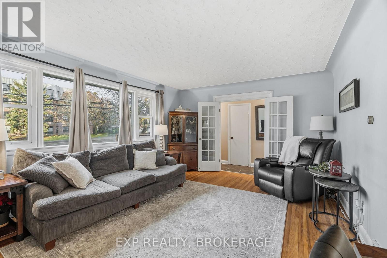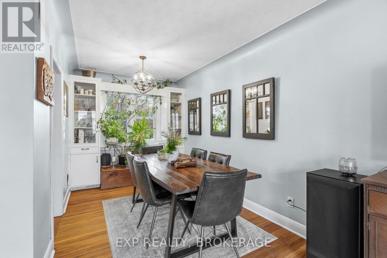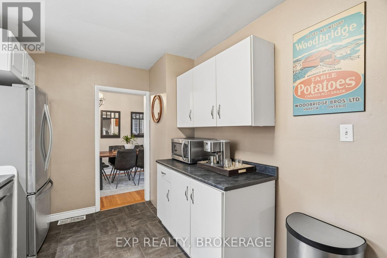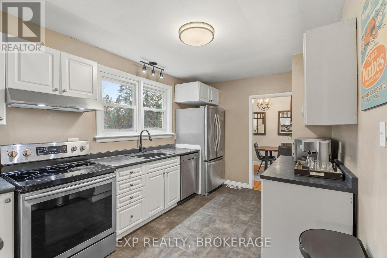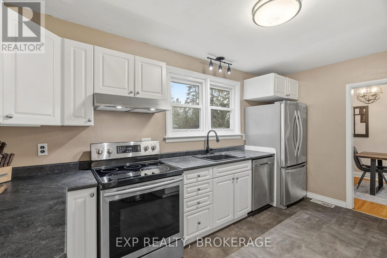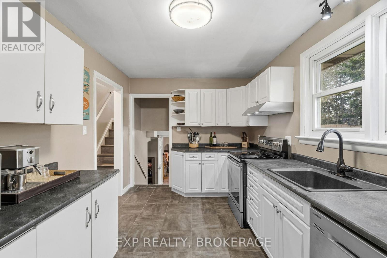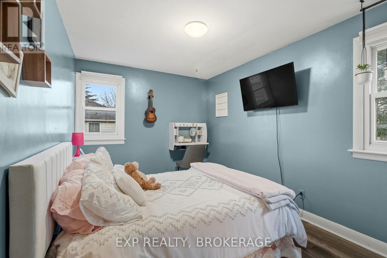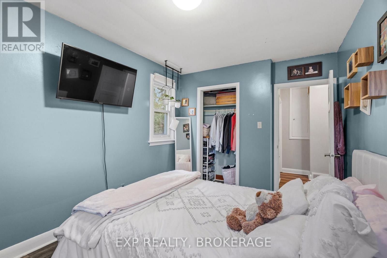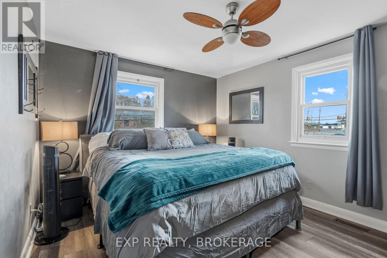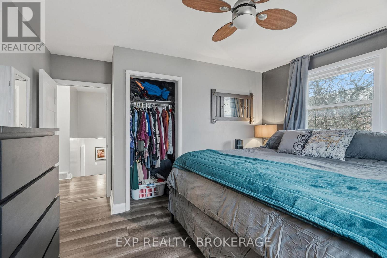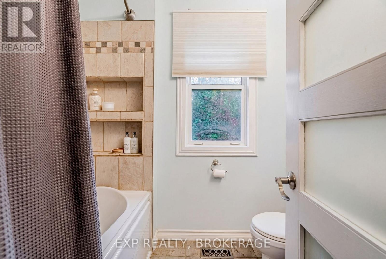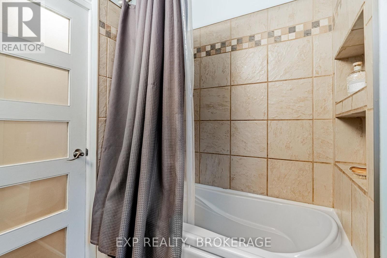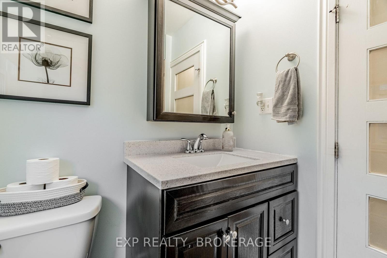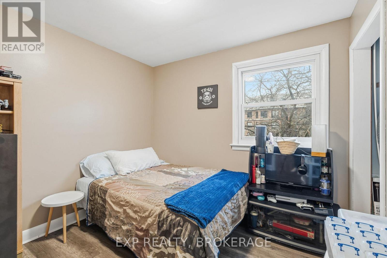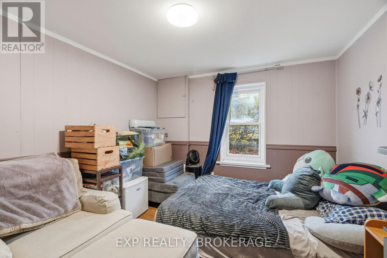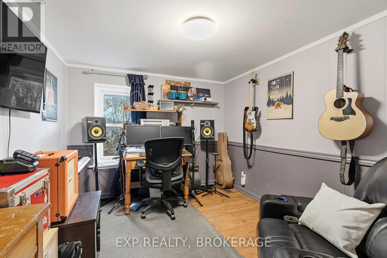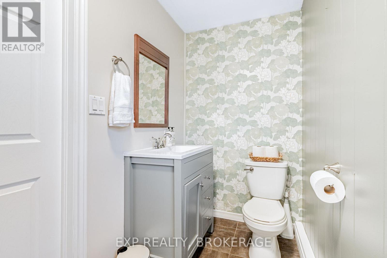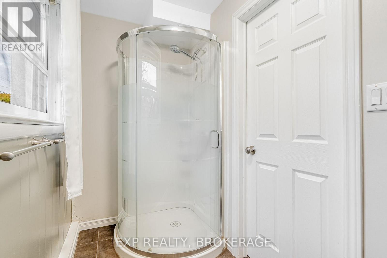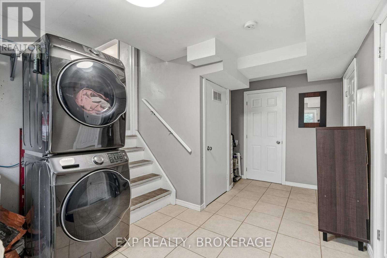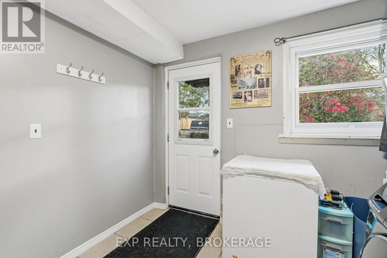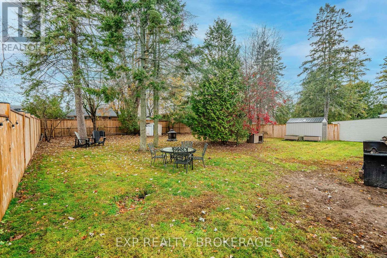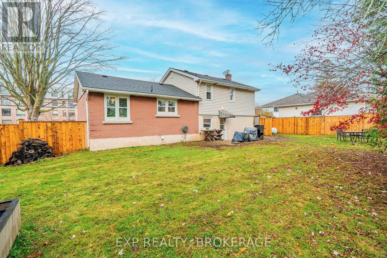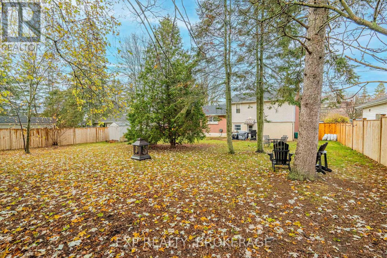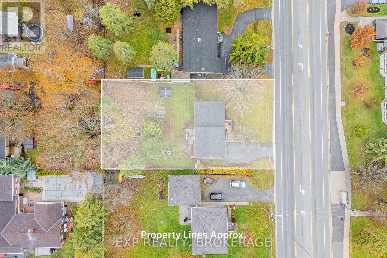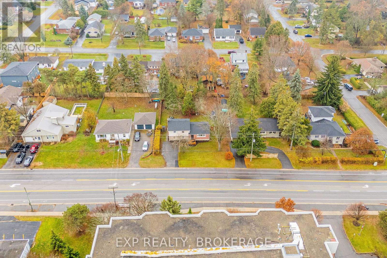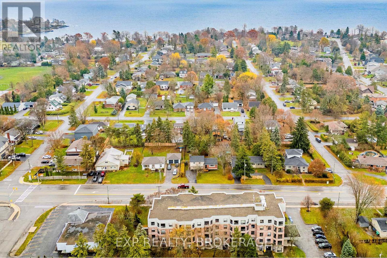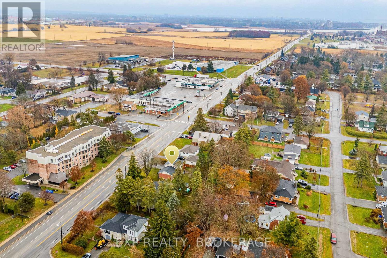749 Front Road Kingston, Ontario K7M 4L6
$649,000
Welcome to Reddendale, one of Kingston's most sought-after west end neighbourhoods, where tree lined streets, quiet parks, and the beauty of Lake Ontario come together. Perfectly located 10 minutes to KGH,Queens, and perfectly situated in the area's top-rated school districts. This property blends convenience, comfort, and modern upgrades. Inside you will find 3+2 bedrooms and 2 recently updated bathrooms, providing ample space for families, guests, or multi-generational living. Situated on a deep and mature 82' x 140' lot, this property offers a fully fenced backyard with room to play, garden, or relax under the trees. The added bonus of deeded water access enhances your lifestyle with recreational opportunities just steps away. Plenty of charm, updates, and outdoor space make this an exceptional opportunity in a desirable location. Move in and enjoy! (id:50886)
Property Details
| MLS® Number | X12577632 |
| Property Type | Single Family |
| Community Name | 28 - City SouthWest |
| Amenities Near By | Public Transit, Park, Golf Nearby, Hospital |
| Equipment Type | Water Heater - Tankless |
| Parking Space Total | 2 |
| Rental Equipment Type | Water Heater - Tankless |
| Structure | Porch, Patio(s) |
| Water Front Type | Waterfront |
Building
| Bathroom Total | 2 |
| Bedrooms Above Ground | 3 |
| Bedrooms Below Ground | 2 |
| Bedrooms Total | 5 |
| Age | 51 To 99 Years |
| Appliances | Water Heater - Tankless, Dishwasher, Dryer, Stove, Washer, Refrigerator |
| Basement Development | Partially Finished |
| Basement Type | Partial (partially Finished) |
| Construction Style Attachment | Detached |
| Cooling Type | Central Air Conditioning |
| Exterior Finish | Brick, Vinyl Siding |
| Foundation Type | Poured Concrete |
| Heating Fuel | Natural Gas |
| Heating Type | Forced Air |
| Stories Total | 2 |
| Size Interior | 1,500 - 2,000 Ft2 |
| Type | House |
| Utility Water | Municipal Water |
Parking
| No Garage |
Land
| Acreage | No |
| Fence Type | Fenced Yard |
| Land Amenities | Public Transit, Park, Golf Nearby, Hospital |
| Sewer | Sanitary Sewer |
| Size Depth | 141 Ft |
| Size Frontage | 82 Ft |
| Size Irregular | 82 X 141 Ft |
| Size Total Text | 82 X 141 Ft|under 1/2 Acre |
Rooms
| Level | Type | Length | Width | Dimensions |
|---|---|---|---|---|
| Second Level | Bathroom | 1.73 m | 2.27 m | 1.73 m x 2.27 m |
| Second Level | Bedroom | 2.79 m | 4.05 m | 2.79 m x 4.05 m |
| Second Level | Bedroom | 2.85 m | 2.97 m | 2.85 m x 2.97 m |
| Second Level | Primary Bedroom | 3.87 m | 4.04 m | 3.87 m x 4.04 m |
| Lower Level | Laundry Room | 1.66 m | 2.97 m | 1.66 m x 2.97 m |
| Lower Level | Other | 0.9 m | 1.39 m | 0.9 m x 1.39 m |
| Lower Level | Bathroom | 1.35 m | 3.21 m | 1.35 m x 3.21 m |
| Lower Level | Bedroom | 3.02 m | 3.49 m | 3.02 m x 3.49 m |
| Lower Level | Bedroom | 2.89 m | 3.5 m | 2.89 m x 3.5 m |
| Main Level | Dining Room | 2.84 m | 2.43 m | 2.84 m x 2.43 m |
| Main Level | Kitchen | 2.69 m | 4.38 m | 2.69 m x 4.38 m |
| Main Level | Living Room | 4.02 m | 526 m | 4.02 m x 526 m |
Utilities
| Cable | Available |
| Electricity | Installed |
| Sewer | Installed |
https://www.realtor.ca/real-estate/29138015/749-front-road-kingston-city-southwest-28-city-southwest
Contact Us
Contact us for more information
Kendra Hodgson
Salesperson
225-427 Princess St
Kingston, Ontario K7L 5S9
(866) 530-7737
www.exprealty.ca/


