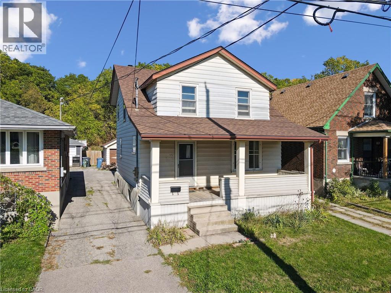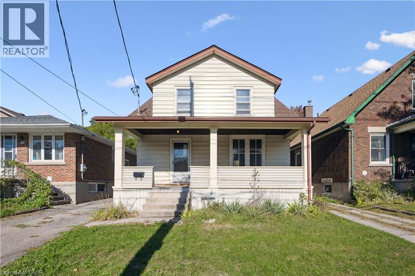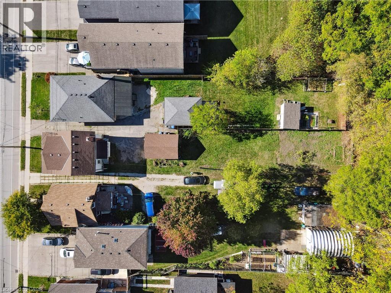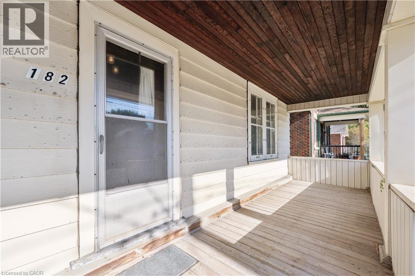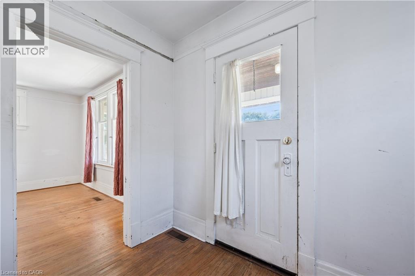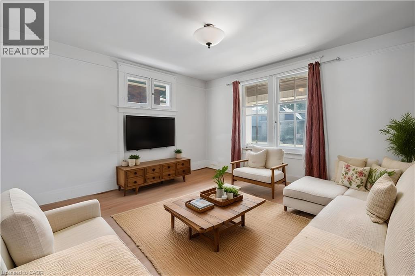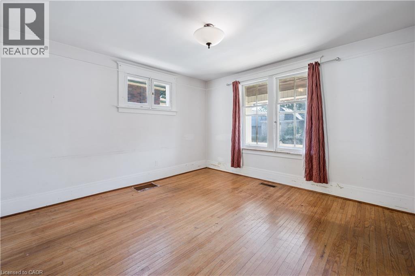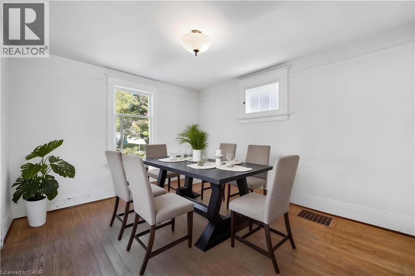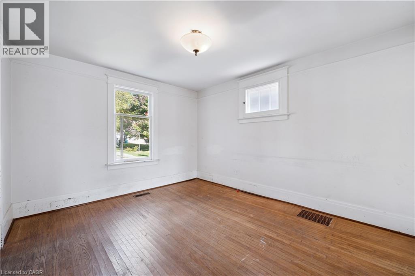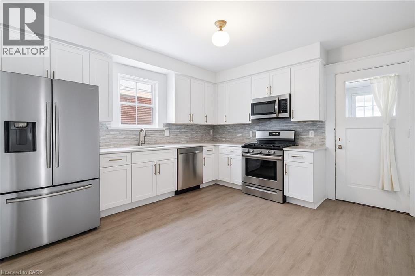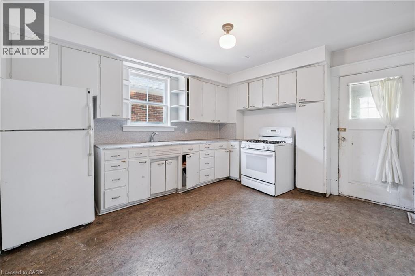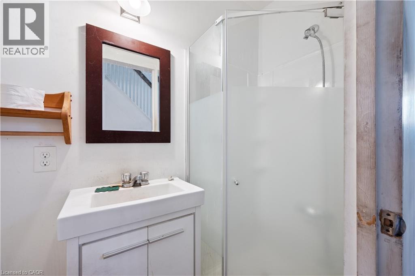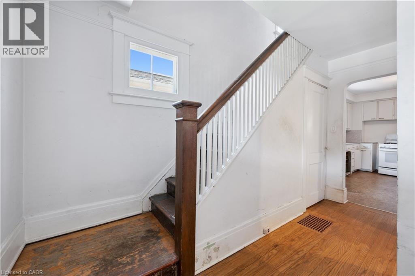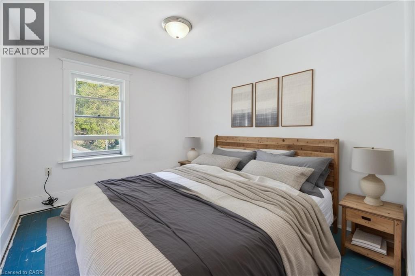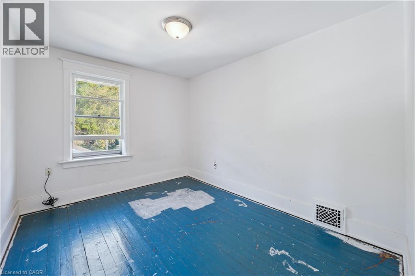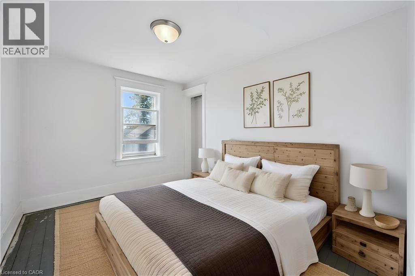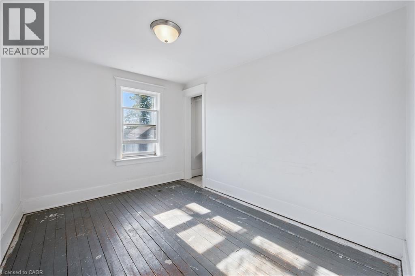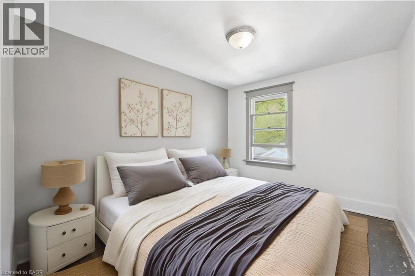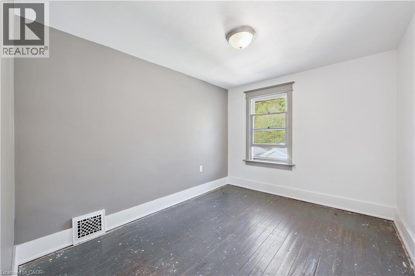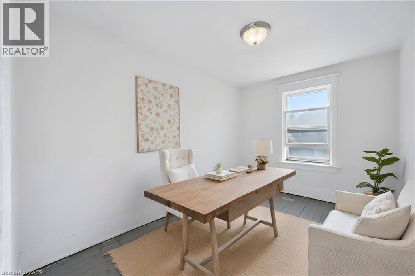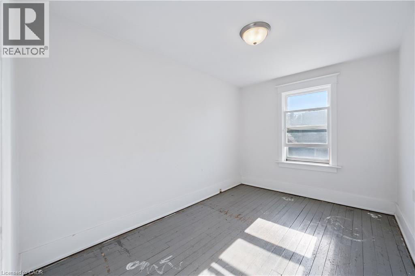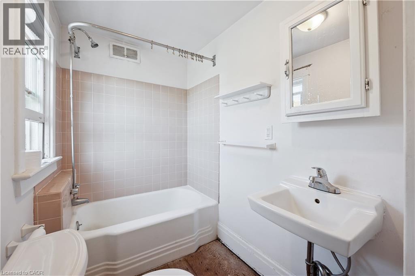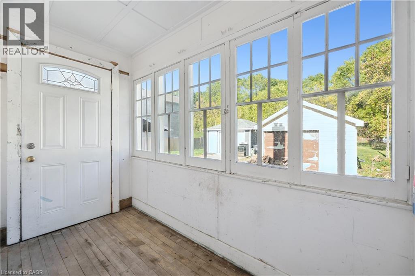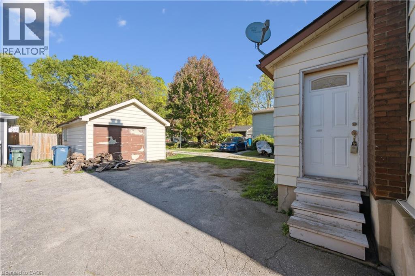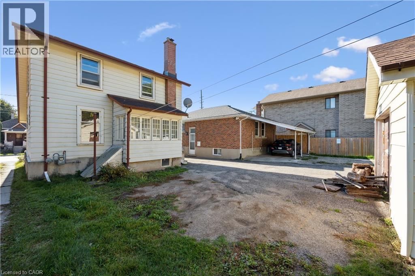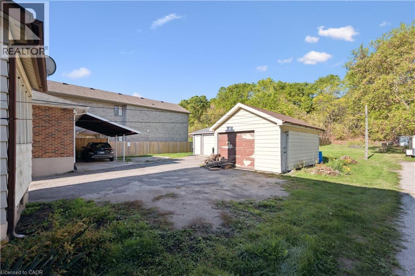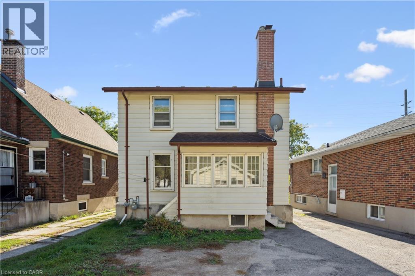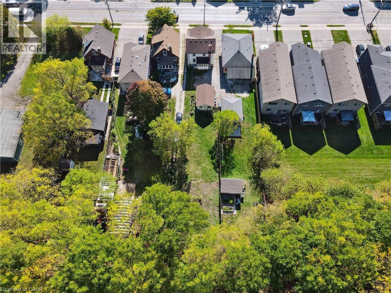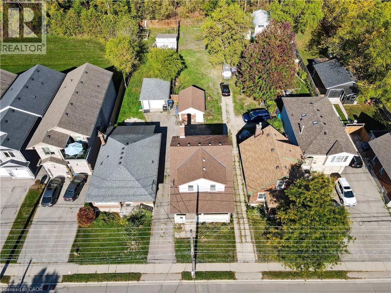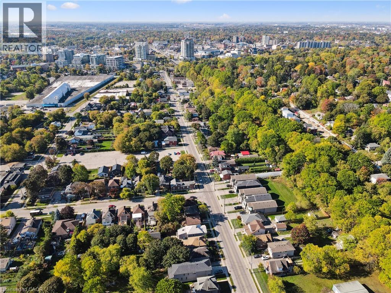182 Elizabeth Street Guelph, Ontario N1E 2X3
$485,000
Opportunity awaits in Guelph’s sought-after St. Patrick’s Ward! This detached 4-bed, 2-bath home sits on a rare 200-foot deep lot with a detached garage—offering incredible potential for investors, renovators, or anyone looking to create their dream home in one of the city’s most vibrant neighbourhoods. Inside, the home offers generous principal rooms with original arched doorways, hardwood floors, and a flexible layout that’s ready for a full transformation. Whether you envision restoring its character or reimagining it with modern design, this property provides the perfect canvas in a prime location—just minutes to schools, parks, and all downtown amenities. Known for its sense of community, creativity, and urban renewal, “The Ward” offers walkable access to the Speed River trails, York Road Park, downtown Guelph, the GO Train, and the city’s growing brewery and restaurant scene. Bring your vision and make the most of this rare opportunity in one of Guelph’s fast-evolving neighbourhoods. Some photos virtually staged and renovated. (id:50886)
Open House
This property has open houses!
2:00 pm
Ends at:4:00 pm
Property Details
| MLS® Number | 40776208 |
| Property Type | Single Family |
| Amenities Near By | Park, Place Of Worship, Public Transit, Schools |
| Equipment Type | Water Heater |
| Features | Paved Driveway, Shared Driveway |
| Parking Space Total | 3 |
| Rental Equipment Type | Water Heater |
Building
| Bathroom Total | 2 |
| Bedrooms Above Ground | 4 |
| Bedrooms Total | 4 |
| Appliances | Dryer, Refrigerator, Stove |
| Architectural Style | 2 Level |
| Basement Development | Unfinished |
| Basement Type | Full (unfinished) |
| Constructed Date | 1919 |
| Construction Style Attachment | Detached |
| Cooling Type | None |
| Exterior Finish | Aluminum Siding, Vinyl Siding |
| Foundation Type | Stone |
| Heating Fuel | Natural Gas |
| Heating Type | Forced Air |
| Stories Total | 2 |
| Size Interior | 1,442 Ft2 |
| Type | House |
| Utility Water | Municipal Water |
Parking
| Detached Garage |
Land
| Acreage | No |
| Land Amenities | Park, Place Of Worship, Public Transit, Schools |
| Sewer | Municipal Sewage System |
| Size Depth | 205 Ft |
| Size Frontage | 30 Ft |
| Size Total Text | Under 1/2 Acre |
| Zoning Description | R1b-10 |
Rooms
| Level | Type | Length | Width | Dimensions |
|---|---|---|---|---|
| Second Level | 4pc Bathroom | 9'11'' x 5'0'' | ||
| Second Level | Bedroom | 11'1'' x 8'11'' | ||
| Second Level | Bedroom | 11'1'' x 8'11'' | ||
| Second Level | Bedroom | 11'5'' x 8'1'' | ||
| Second Level | Primary Bedroom | 11'5'' x 8'11'' | ||
| Main Level | Mud Room | 5'3'' x 9'10'' | ||
| Main Level | 3pc Bathroom | 7'7'' x 3'2'' | ||
| Main Level | Dining Room | 13'5'' x 11'6'' | ||
| Main Level | Living Room | 13'2'' x 13'0'' | ||
| Main Level | Kitchen | 13'5'' x 11'6'' |
https://www.realtor.ca/real-estate/29138003/182-elizabeth-street-guelph
Contact Us
Contact us for more information
Jacquie Bunker
Salesperson
(519) 742-9904
www.bunkerrealty.ca/
www.facebook.com/bobbunkerhomes
71 Weber Street E., Unit B
Kitchener, Ontario N2H 1C6
(519) 578-7300
(519) 742-9904
wollerealty.com/

