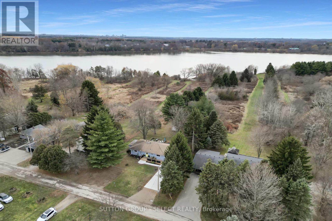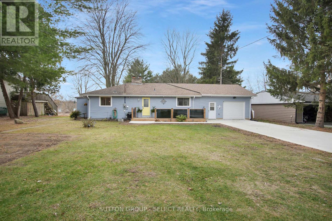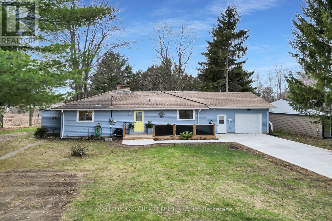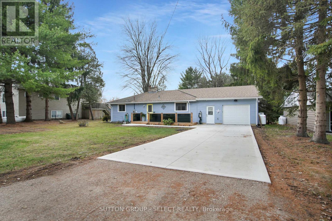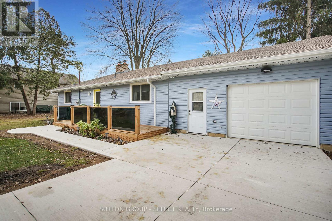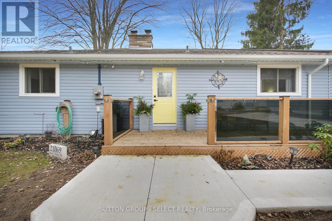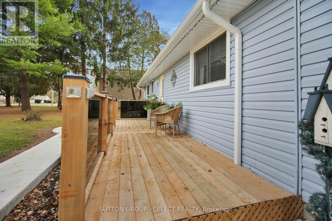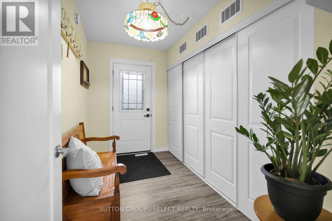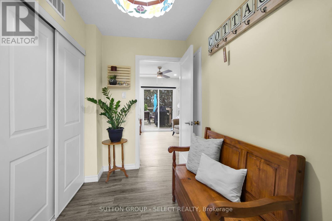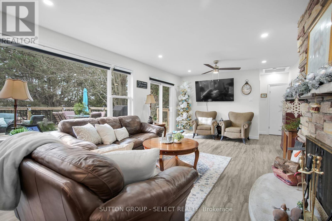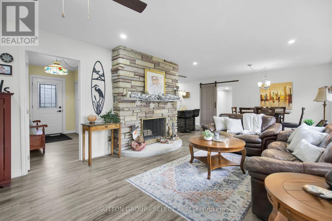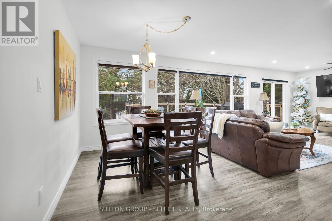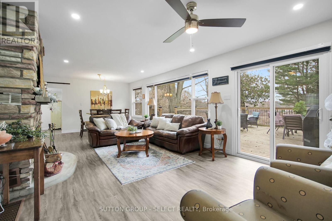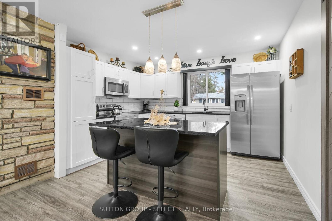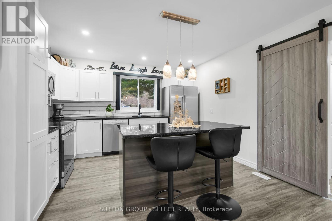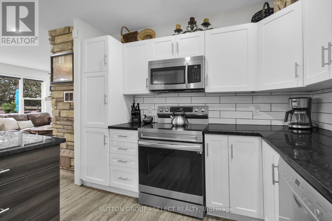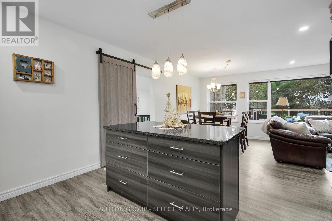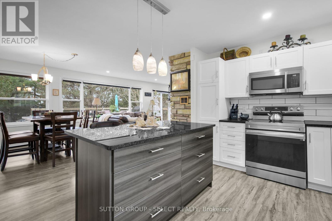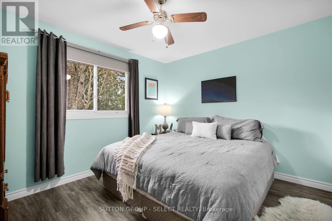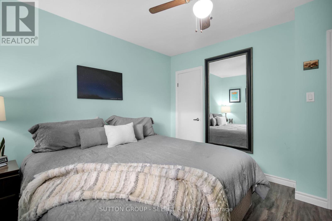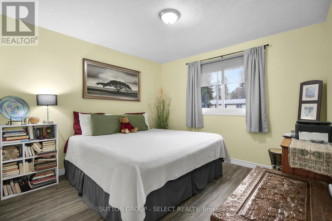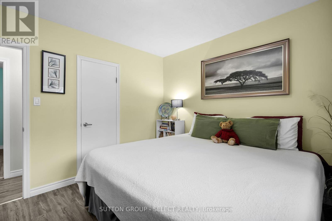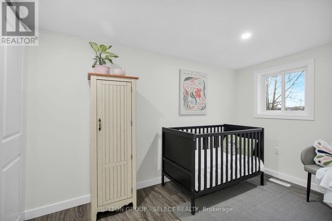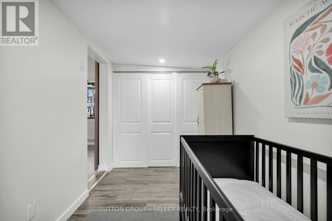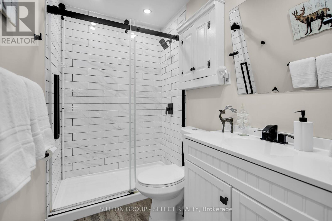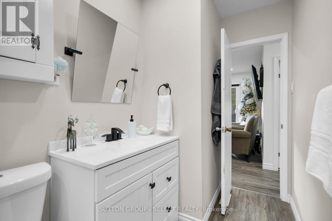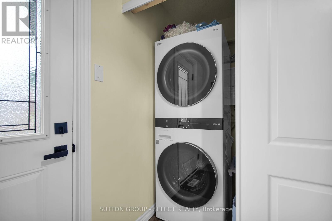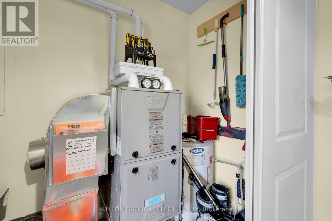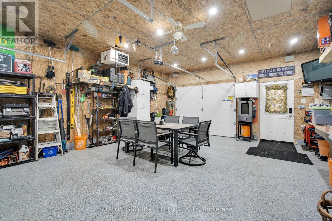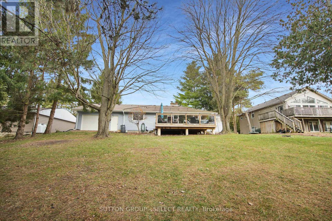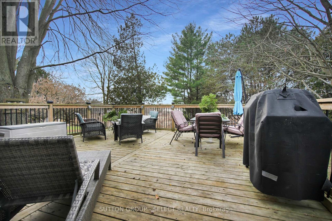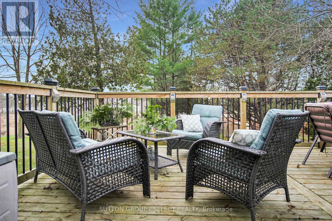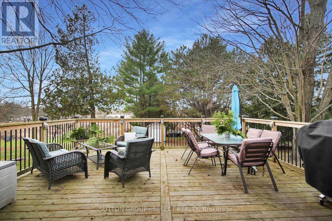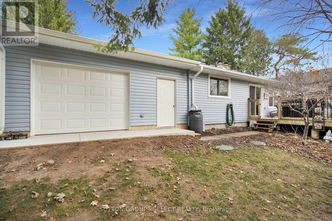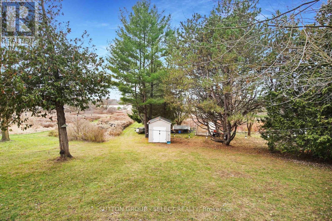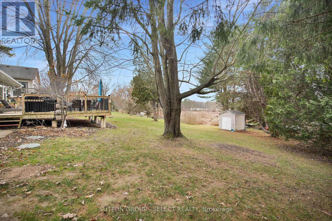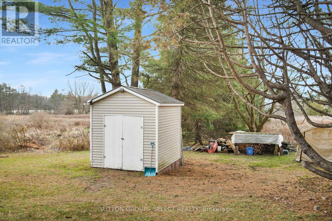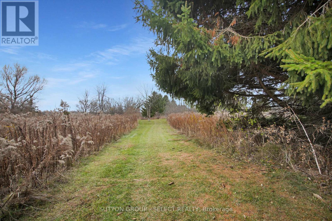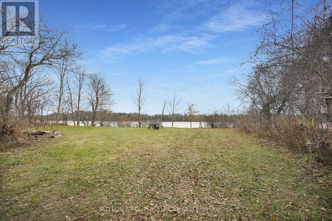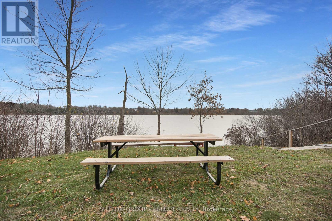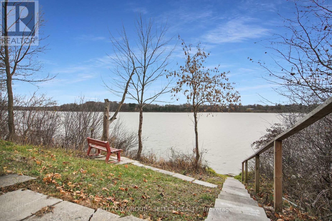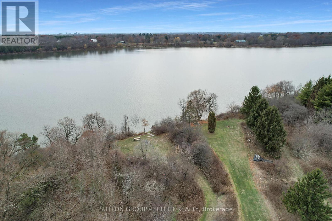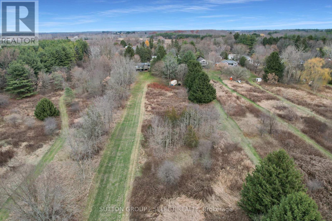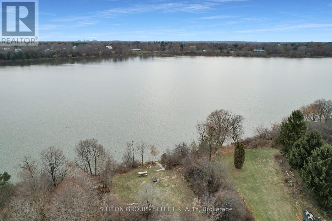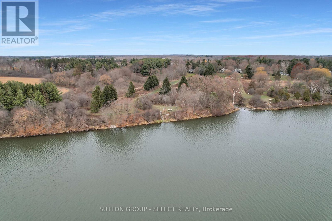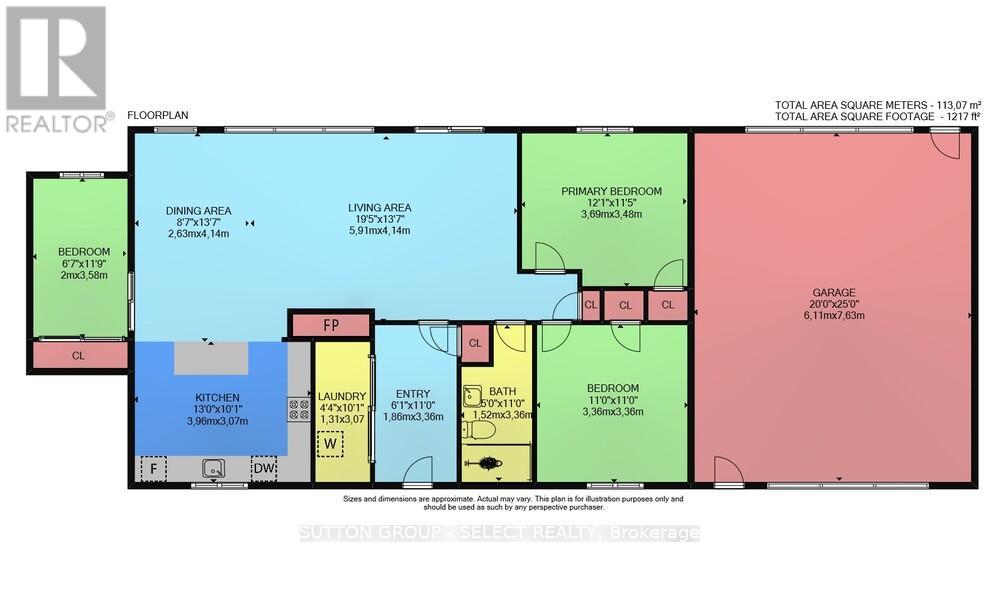21069 Riverview Drive Thames Centre, Ontario N0M 2P0
$749,000
*Public Open House is Sat., Nov. 29 2-4pm * Embrace a rare opportunity to own a charming lakefront property on the tranquil shores of beautiful Fanshawe Lake. Situated within a conservation park on affordable leased land with low taxes, this home offers a serene retreat from the hustle and bustle of everyday life. The solid 3-bedroom bungalow has been lovingly updated throughout, featuring recent enhancements such as an attached garage (2023), formal entryway, and open concept main floor complete with a stunning stone fireplace. The wall of windows (2022) brings in natural light while providing captivating views of the lake and backyard sanctuary. The modern kitchen, remodeled in 2022 with new appliances, is both stylish and functional, boasting an inviting island for added convenience. Step outside onto your private back deck to relish nature and the lakefront - ideal for paddling, canoeing, kayaking, or leisurely strolls along scenic nature trails. Additional upgrades include: new siding (2023), furnace/AC (2020), electrical (2021), upgraded insulation (2020), and a new concrete driveway (2025). Don't miss your chance to enjoy this exceptional property and your dream lifestyle for years to come. (id:50886)
Open House
This property has open houses!
2:00 pm
Ends at:4:00 pm
Property Details
| MLS® Number | X12577604 |
| Property Type | Single Family |
| Community Name | Rural Thames Centre |
| Features | Carpet Free |
| Parking Space Total | 7 |
| Structure | Shed |
| View Type | Lake View, Direct Water View |
| Water Front Type | Waterfront |
Building
| Bathroom Total | 1 |
| Bedrooms Above Ground | 3 |
| Bedrooms Total | 3 |
| Amenities | Fireplace(s) |
| Appliances | Garage Door Opener Remote(s), Water Heater, Dishwasher, Dryer, Microwave, Stove, Washer, Refrigerator |
| Architectural Style | Bungalow |
| Basement Type | Crawl Space |
| Construction Status | Insulation Upgraded |
| Construction Style Attachment | Detached |
| Cooling Type | Central Air Conditioning |
| Exterior Finish | Shingles, Vinyl Siding |
| Fireplace Present | Yes |
| Foundation Type | Block |
| Heating Fuel | Propane |
| Heating Type | Forced Air |
| Stories Total | 1 |
| Size Interior | 1,100 - 1,500 Ft2 |
| Type | House |
| Utility Power | Generator |
| Utility Water | Community Water System |
Parking
| Attached Garage | |
| Garage |
Land
| Access Type | Year-round Access, Public Docking |
| Acreage | No |
| Sewer | Septic System |
| Size Depth | 100 Ft |
| Size Frontage | 75 Ft |
| Size Irregular | 75 X 100 Ft |
| Size Total Text | 75 X 100 Ft |
| Zoning Description | Cr-7 |
https://www.realtor.ca/real-estate/29137981/21069-riverview-drive-thames-centre-rural-thames-centre
Contact Us
Contact us for more information
Mirella Shreve
Salesperson
(226) 448-9941
(519) 433-4331

