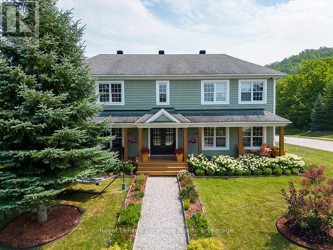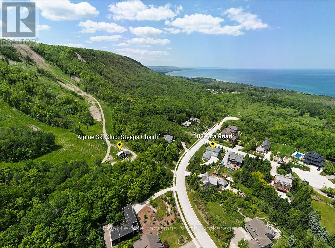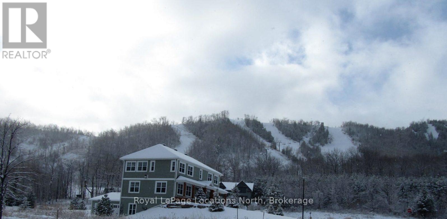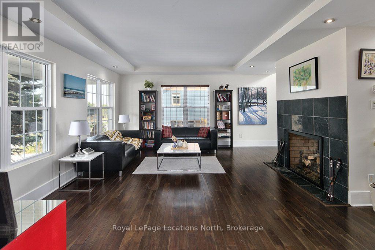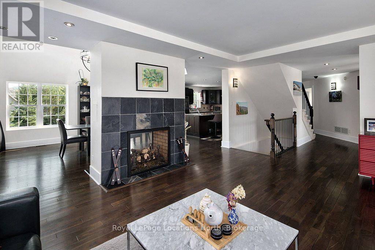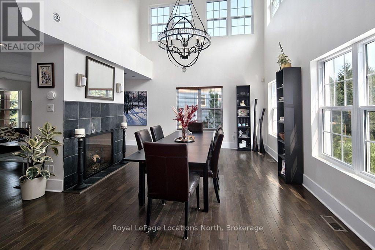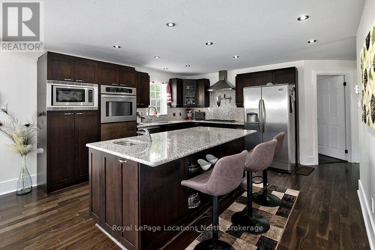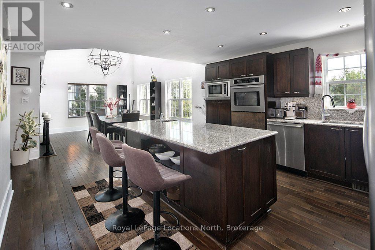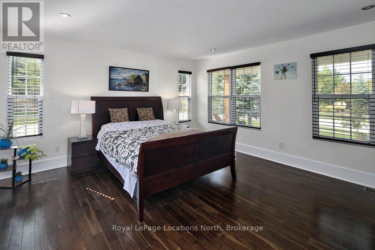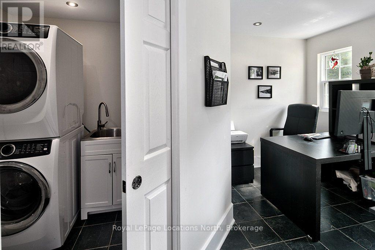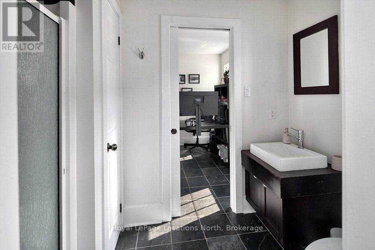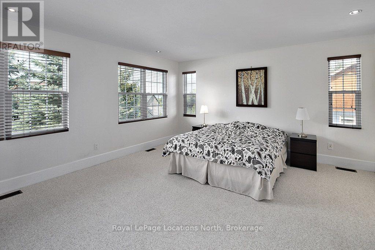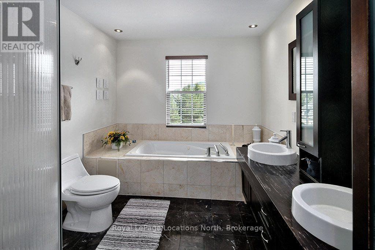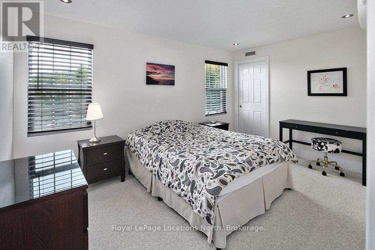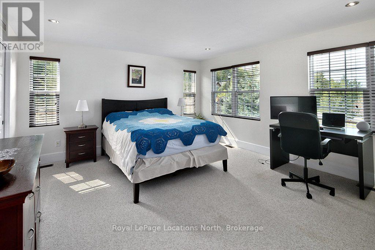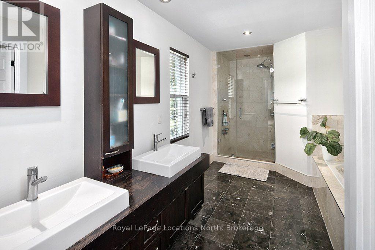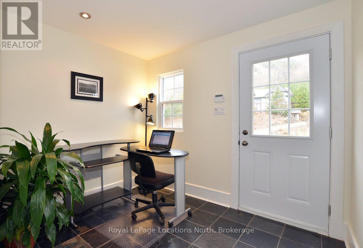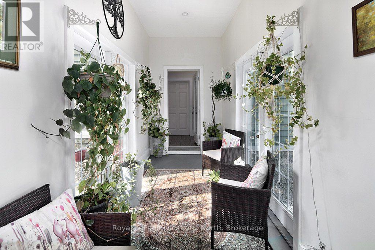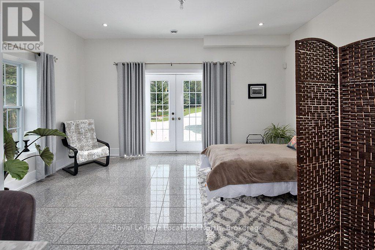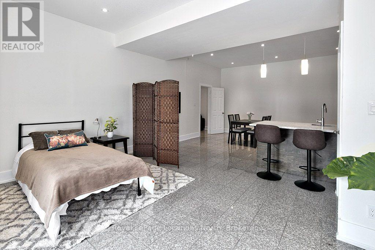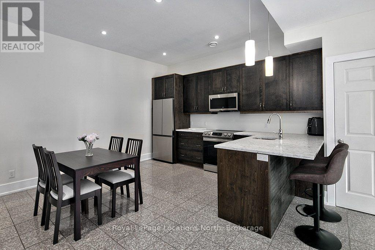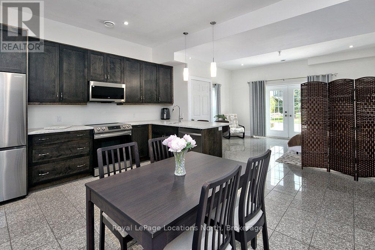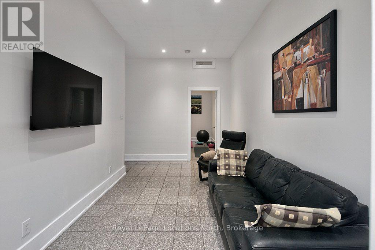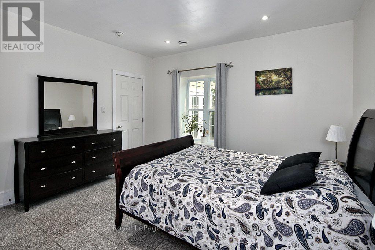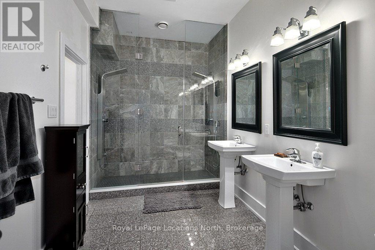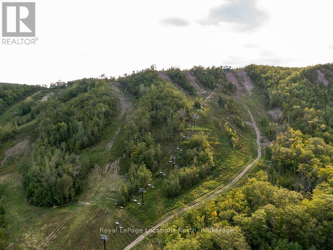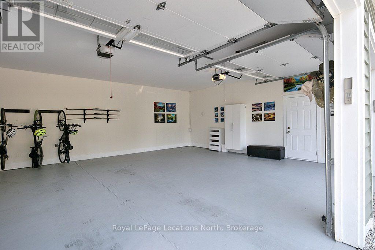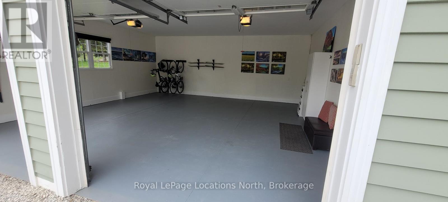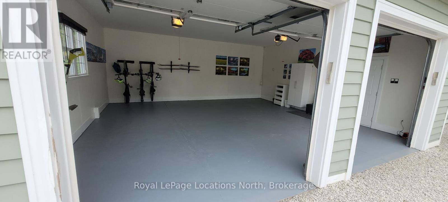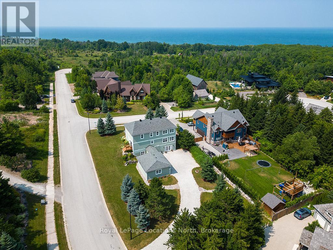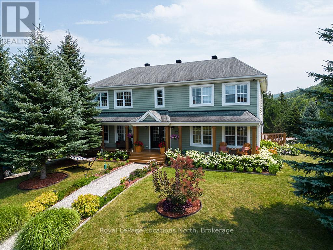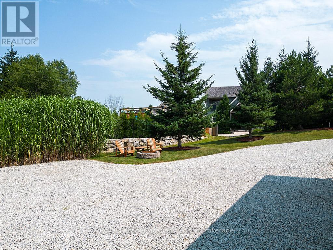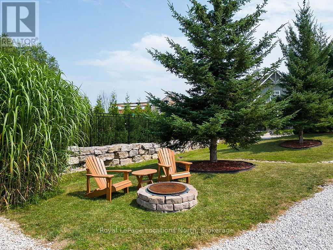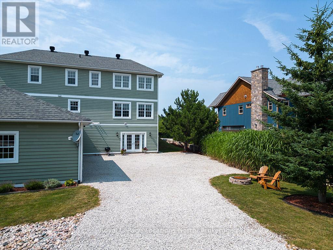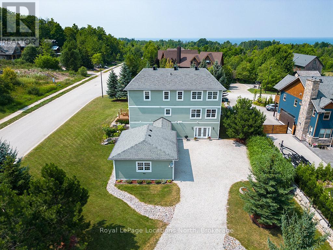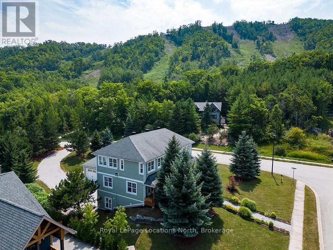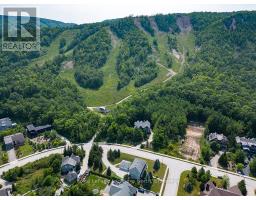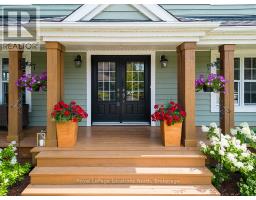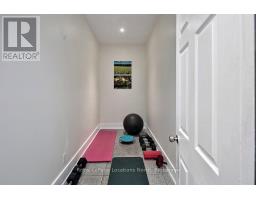183 Alta Road Blue Mountains, Ontario L9Y 0T2
$2,599,000
Discover the ultimate retreat just steps from the Steeps Chair at Alpine Ski Club! With breathtaking ski hill views and a stunning backdrop of Georgian Bay, this property offers the perfect location for sports enthusiasts. Just minutes from local ski/golf clubs, beaches, and trails, its your gateway to 4 season retreat filled with adventure.The open-concept main level features 18ft ceilings, wood floors, and a double-sided gas fireplace, creating a cozy ambiance in both the living and dining areas. The spacious kitchen boasts built-in appliances, a large island, and granite counters/backsplash, perfect for entertaining. The main floor also features a luxurious primary suite with a 3pc ensuite, while a mudroom/laundry area with new appliances (2022) offers added convenience and outdoor access.The upper level offers a primary suite with a walk-in closet, panoramic ski hill views, and a spa-like 5pc ensuite. Two additional guest bedrooms, both with walk-in closets, share a spacious 5pc bathroom.The recently updated ground-level legal unit offers a large recreation room, sprinkler, extra sound-proofing, a full kitchen with island, laundry facilities, and a comfortable bedroom with a 4pc ensuite. The perfect in-law/nanny suite.Enjoy the expansive covered front deck with mountain views, beautifully landscaped gardens, and a zoned sprinkler system. The 2-car garage offers convenience for storing gear after a day on the slopes or at the beach.The house as a whole has 5 oversized queen bedrooms and 4 full bathrooms (including 2 with whirlpool spa tubs), this property is the perfect balance of luxury and comfort. Located on a quiet cul-de-sac, you're just a short drive from Blue Mountain Village, Thornbury, and Collingwood. Don't miss this turn-key home in one of the most desirable spots in The Blue Mountains! (id:50886)
Property Details
| MLS® Number | X12062216 |
| Property Type | Single Family |
| Community Name | Blue Mountains |
| Amenities Near By | Golf Nearby, Ski Area, Beach, Schools, Park |
| Features | Sloping |
| Parking Space Total | 4 |
| Structure | Deck, Porch |
Building
| Bathroom Total | 4 |
| Bedrooms Above Ground | 4 |
| Bedrooms Below Ground | 1 |
| Bedrooms Total | 5 |
| Age | 16 To 30 Years |
| Amenities | Fireplace(s) |
| Appliances | Dishwasher, Furniture, Microwave, Stove, Washer, Window Coverings, Refrigerator |
| Basement Development | Finished |
| Basement Features | Walk Out |
| Basement Type | N/a, N/a (finished) |
| Construction Style Attachment | Detached |
| Cooling Type | Central Air Conditioning |
| Exterior Finish | Wood |
| Fire Protection | Alarm System, Smoke Detectors |
| Fireplace Present | Yes |
| Fireplace Total | 1 |
| Foundation Type | Poured Concrete |
| Heating Fuel | Natural Gas |
| Heating Type | Forced Air |
| Stories Total | 2 |
| Size Interior | 2,500 - 3,000 Ft2 |
| Type | House |
| Utility Water | Municipal Water |
Parking
| Attached Garage | |
| Garage |
Land
| Acreage | No |
| Land Amenities | Golf Nearby, Ski Area, Beach, Schools, Park |
| Landscape Features | Lawn Sprinkler |
| Sewer | Sanitary Sewer |
| Size Depth | 203 Ft |
| Size Frontage | 92 Ft |
| Size Irregular | 92 X 203 Ft |
| Size Total Text | 92 X 203 Ft|under 1/2 Acre |
| Surface Water | Lake/pond |
| Zoning Description | R1 |
Rooms
| Level | Type | Length | Width | Dimensions |
|---|---|---|---|---|
| Second Level | Primary Bedroom | 4.85 m | 6.24 m | 4.85 m x 6.24 m |
| Second Level | Bedroom | 3.55 m | 5.02 m | 3.55 m x 5.02 m |
| Second Level | Bathroom | Measurements not available | ||
| Second Level | Bathroom | Measurements not available | ||
| Second Level | Bedroom | 4.52 m | 6.35 m | 4.52 m x 6.35 m |
| Lower Level | Bathroom | Measurements not available | ||
| Lower Level | Bedroom | 5.23 m | 4.72 m | 5.23 m x 4.72 m |
| Lower Level | Mud Room | 4.24 m | 3.2 m | 4.24 m x 3.2 m |
| Lower Level | Recreational, Games Room | 8.48 m | 6.9 m | 8.48 m x 6.9 m |
| Lower Level | Kitchen | Measurements not available | ||
| Main Level | Bathroom | Measurements not available | ||
| Main Level | Bedroom | 4.52 m | 6.95 m | 4.52 m x 6.95 m |
| Main Level | Dining Room | 4.24 m | 5.46 m | 4.24 m x 5.46 m |
| Main Level | Kitchen | 4.24 m | 4.52 m | 4.24 m x 4.52 m |
| Main Level | Living Room | 4.52 m | 6.85 m | 4.52 m x 6.85 m |
| Main Level | Mud Room | 4.24 m | 5.58 m | 4.24 m x 5.58 m |
Utilities
| Electricity | Installed |
| Wireless | Available |
https://www.realtor.ca/real-estate/28121104/183-alta-road-blue-mountains-blue-mountains
Contact Us
Contact us for more information
Paul Avery
Salesperson
27 Arthur Street
Thornbury, Ontario N0H 2P0
(519) 599-2136
(519) 599-5036
locationsnorth.com/
Steve Simon
Salesperson
lifestylesnorth.com/
www.facebook.com/LifestylesNorth
twitter.com/lifestylesnorth
27 Arthur Street
Thornbury, Ontario N0H 2P0
(519) 599-2136
(519) 599-5036
locationsnorth.com/

