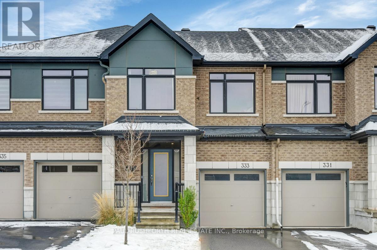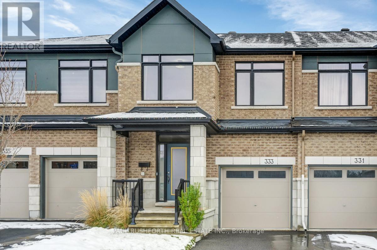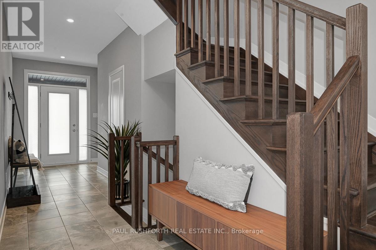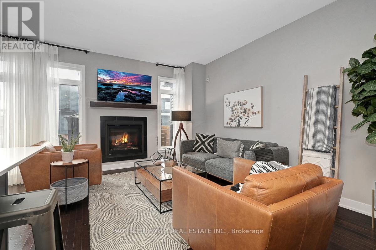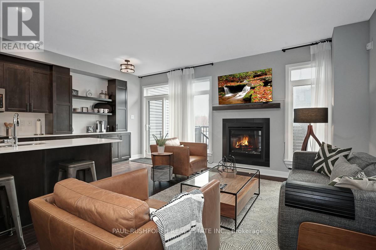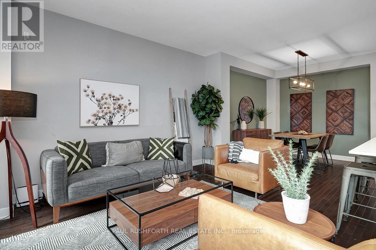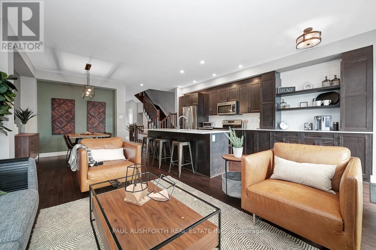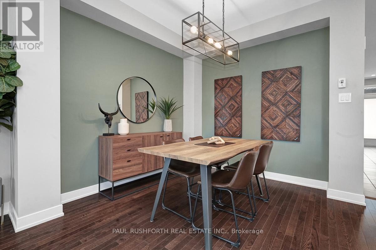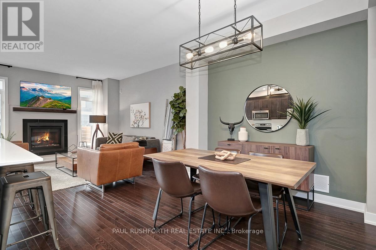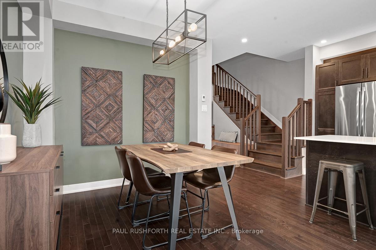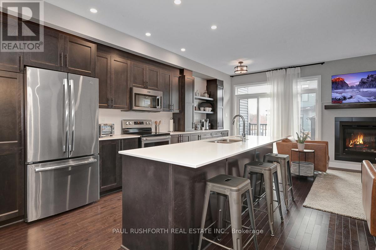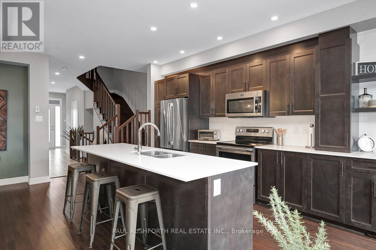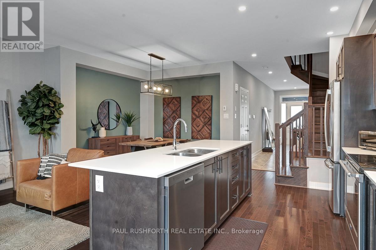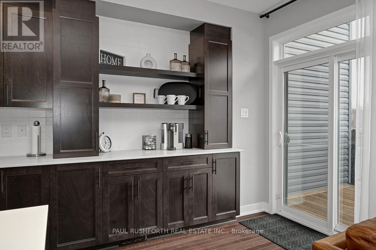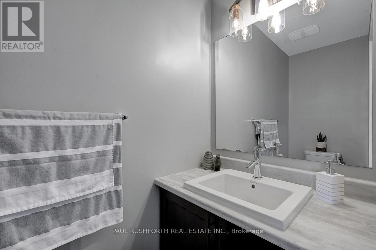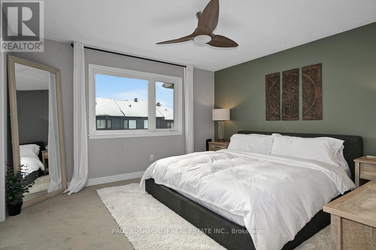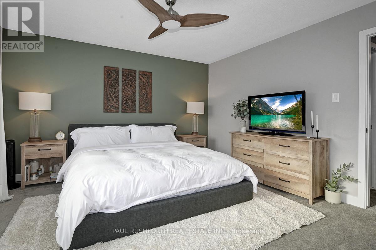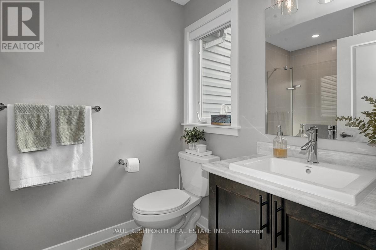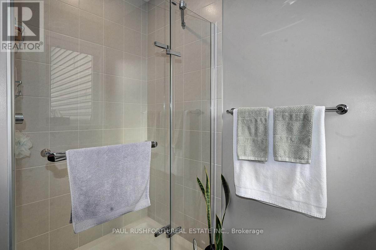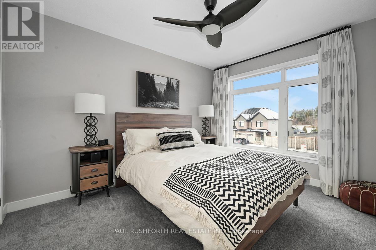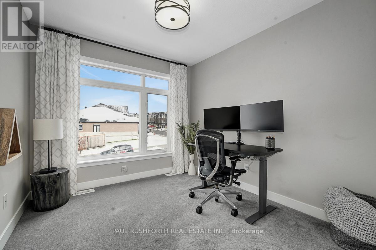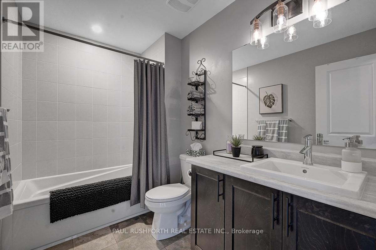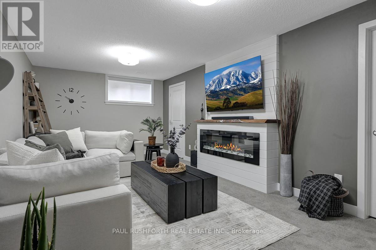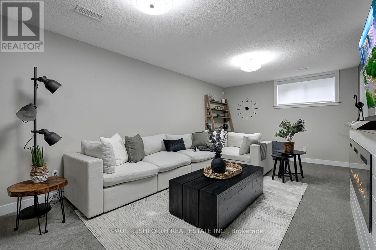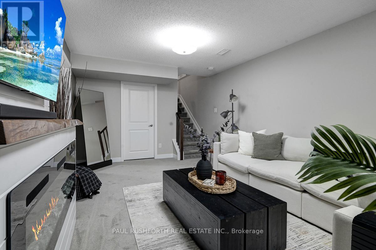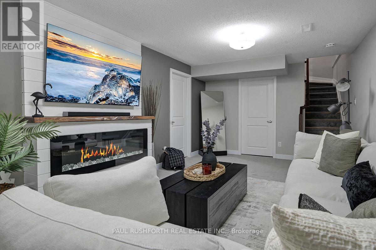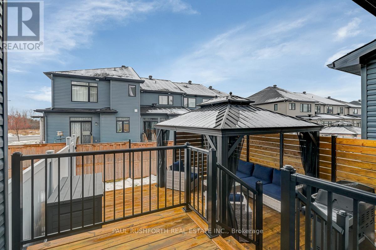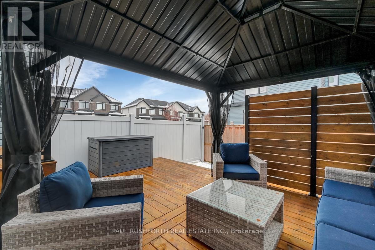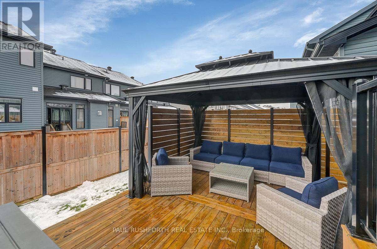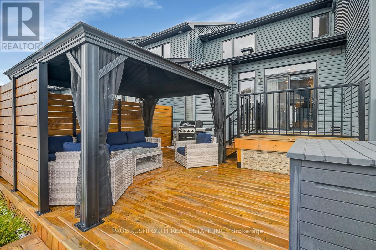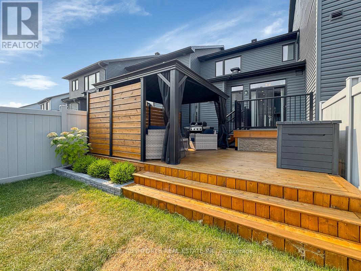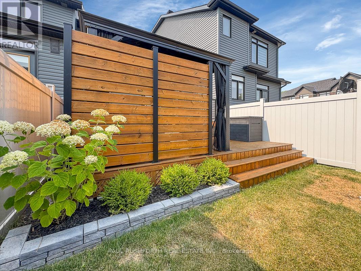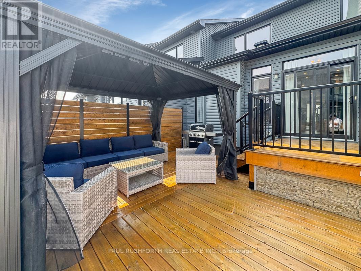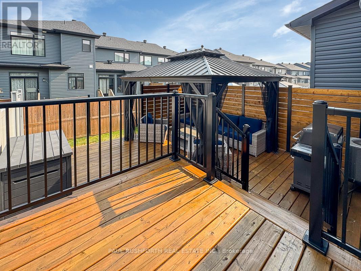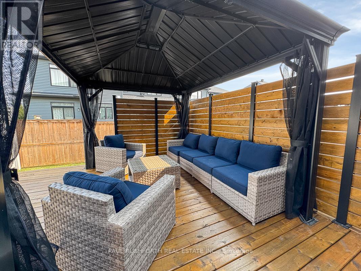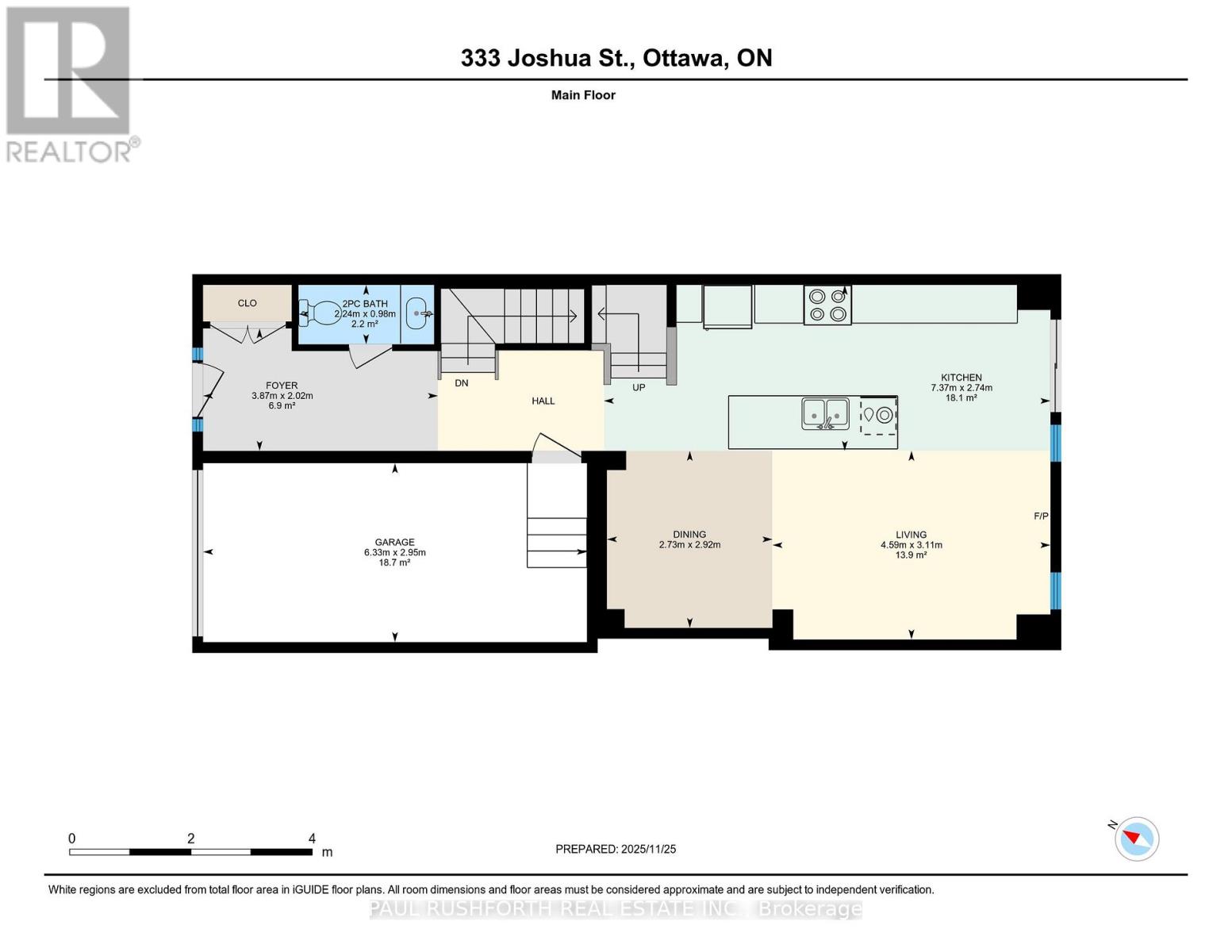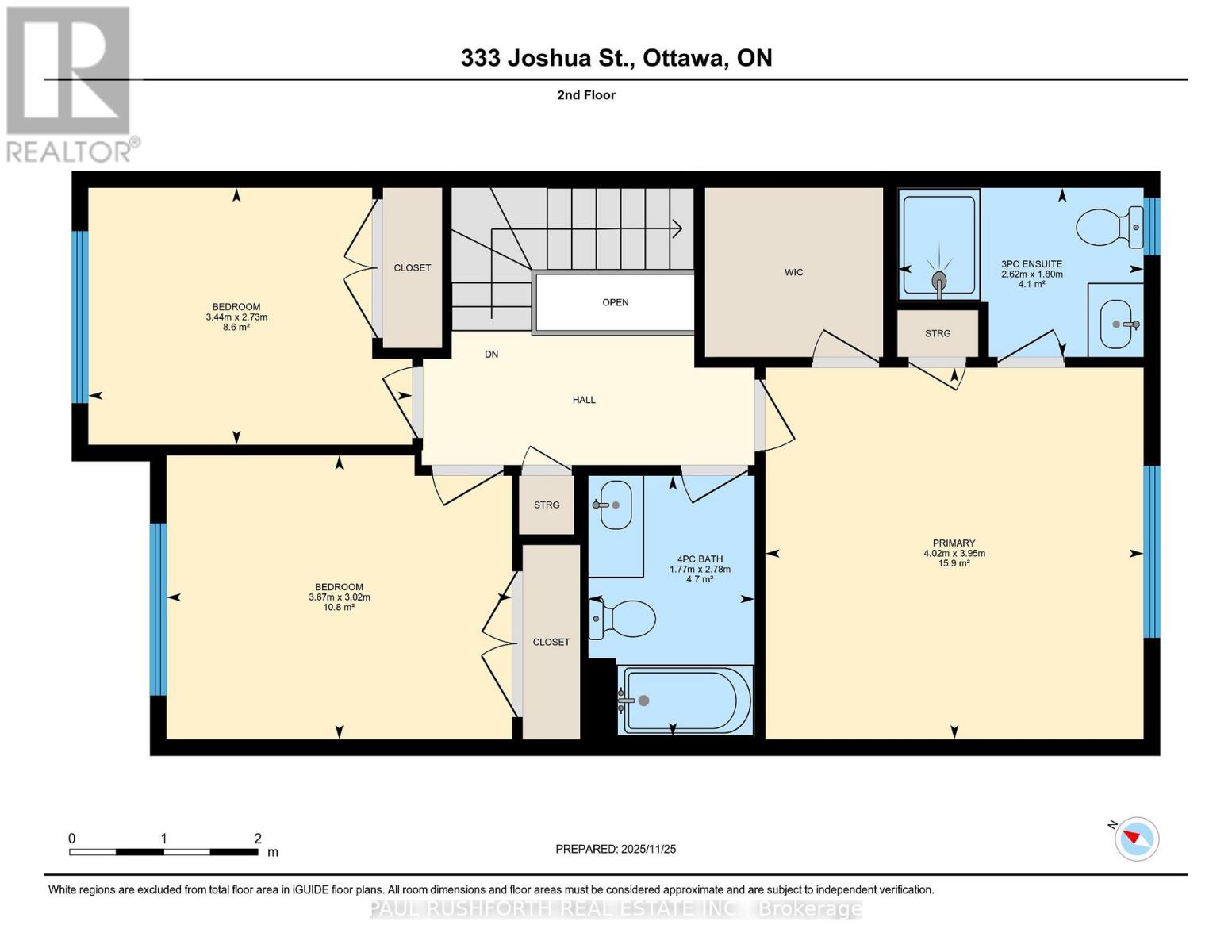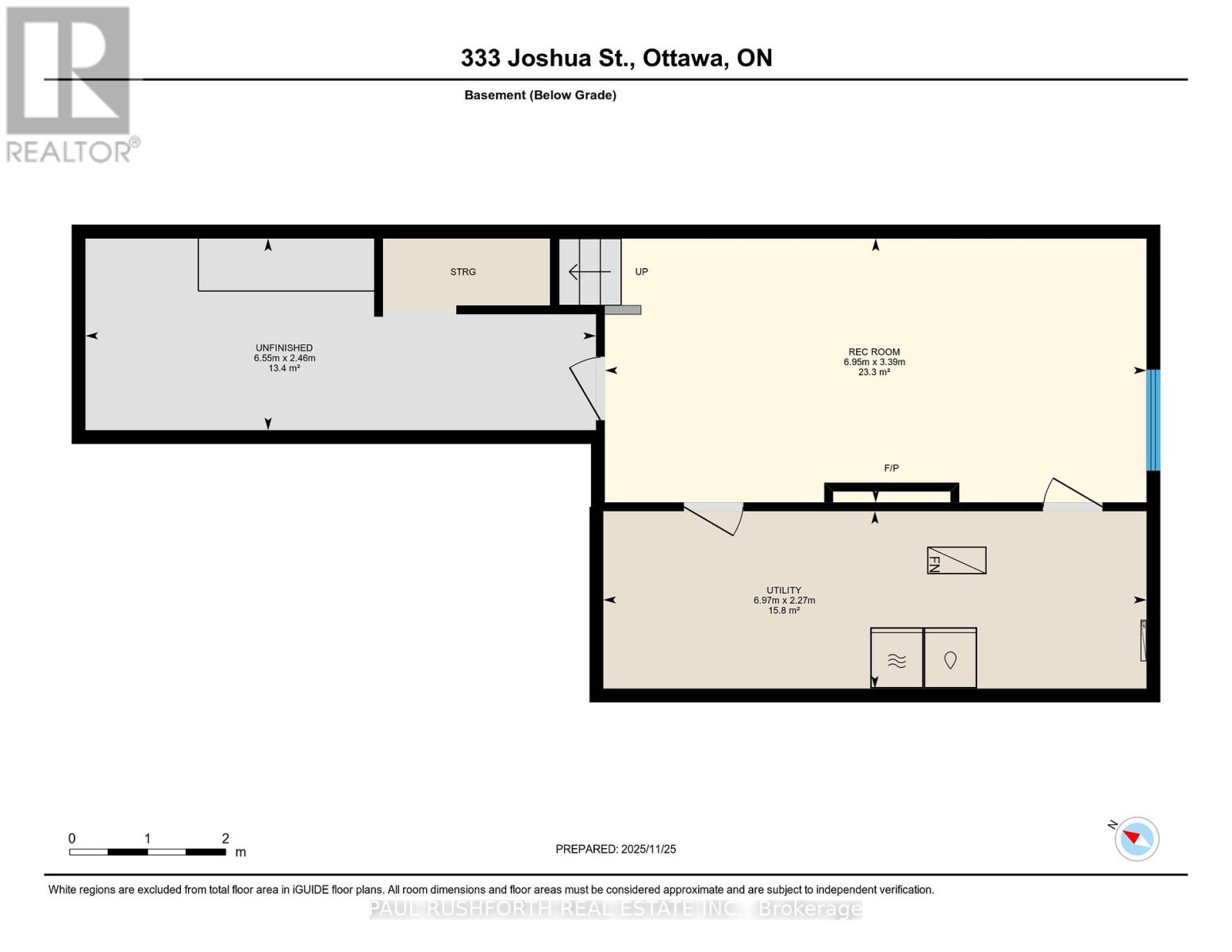333 Joshua Street Ottawa, Ontario K1W 0N7
$675,000
Welcome to this stunning Claridge Whitney model, offering 1,825 sq. ft. of beautifully designed living space in sought after Spring Valley Trails-just steps from the park and the Mer Bleue Conservation Area. The main level impresses with 9' ceilings, a bright open concept design, and a stylish kitchen featuring quartz countertops, a coffee bar, and a generous breakfast area. The layout flows seamlessly into a spacious living room with a cozy gas fireplace perfect for family gatherings and relaxed evenings at home. Upstairs, discover three well appointed bedrooms, including a comfortable primary suite, along with two full bathrooms. The oak hardwood staircase adds a touch of elegance and continuity to the home's modern aesthetic. The fully finished lower level expands your living space with a beautifully completed rec room featuring an electric fireplace and abundant storage. Step outside to enjoy a fully fenced backyard complete with deck and gazebo ideal for entertaining or quiet outdoor relaxation. A thoughtfully designed home in a prime location move in ready and sure to impress. (id:50886)
Property Details
| MLS® Number | X12578284 |
| Property Type | Single Family |
| Community Name | 2013 - Mer Bleue/Bradley Estates/Anderson Park |
| Equipment Type | Water Heater |
| Parking Space Total | 2 |
| Rental Equipment Type | Water Heater |
Building
| Bathroom Total | 3 |
| Bedrooms Above Ground | 3 |
| Bedrooms Total | 3 |
| Appliances | Dishwasher, Dryer, Stove, Washer, Refrigerator |
| Basement Development | Finished |
| Basement Type | N/a (finished) |
| Construction Style Attachment | Attached |
| Cooling Type | Central Air Conditioning |
| Exterior Finish | Brick, Vinyl Siding |
| Fireplace Present | Yes |
| Foundation Type | Concrete |
| Half Bath Total | 1 |
| Heating Fuel | Natural Gas |
| Heating Type | Forced Air |
| Stories Total | 2 |
| Size Interior | 1,500 - 2,000 Ft2 |
| Type | Row / Townhouse |
| Utility Water | Municipal Water |
Parking
| Attached Garage | |
| Garage |
Land
| Acreage | No |
| Sewer | Sanitary Sewer |
| Size Depth | 93 Ft |
| Size Frontage | 20 Ft |
| Size Irregular | 20 X 93 Ft |
| Size Total Text | 20 X 93 Ft |
Rooms
| Level | Type | Length | Width | Dimensions |
|---|---|---|---|---|
| Second Level | Bathroom | 1.8 m | 2.62 m | 1.8 m x 2.62 m |
| Second Level | Bathroom | 2.78 m | 1.77 m | 2.78 m x 1.77 m |
| Second Level | Bedroom 2 | 3.02 m | 3.67 m | 3.02 m x 3.67 m |
| Second Level | Bedroom 3 | 2.73 m | 3.44 m | 2.73 m x 3.44 m |
| Second Level | Primary Bedroom | 3.95 m | 4.02 m | 3.95 m x 4.02 m |
| Basement | Recreational, Games Room | 3.39 m | 6.95 m | 3.39 m x 6.95 m |
| Basement | Utility Room | 2.27 m | 6.97 m | 2.27 m x 6.97 m |
| Main Level | Bathroom | 0.98 m | 2.24 m | 0.98 m x 2.24 m |
| Main Level | Dining Room | 2.92 m | 2.73 m | 2.92 m x 2.73 m |
| Main Level | Foyer | 2.02 m | 3.87 m | 2.02 m x 3.87 m |
| Main Level | Kitchen | 2.74 m | 7.37 m | 2.74 m x 7.37 m |
| Main Level | Living Room | 3.11 m | 4.59 m | 3.11 m x 4.59 m |
Contact Us
Contact us for more information
James Daly
Salesperson
www.paulrushforth.com/
3002 St. Joseph Blvd.
Ottawa, Ontario K1E 1E2
(613) 788-2122
(613) 788-2133
Paul Rushforth
Broker of Record
www.paulrushforth.com/
3002 St. Joseph Blvd.
Ottawa, Ontario K1E 1E2
(613) 788-2122
(613) 788-2133

