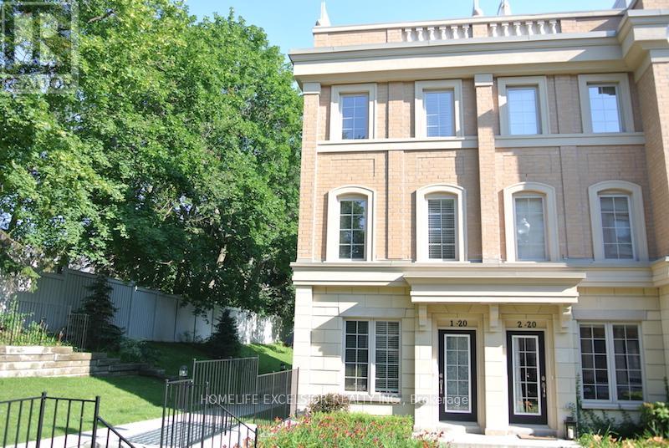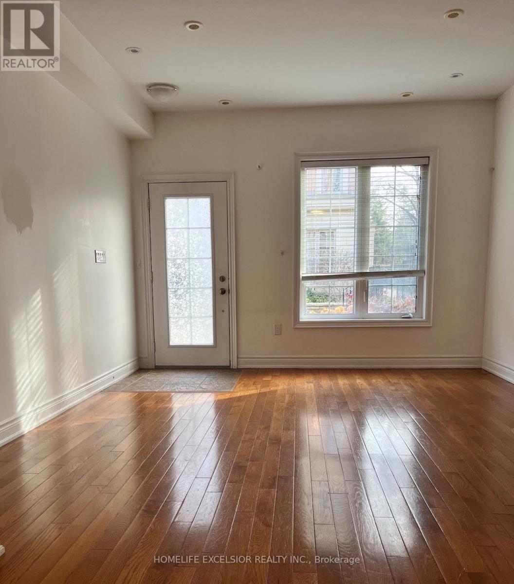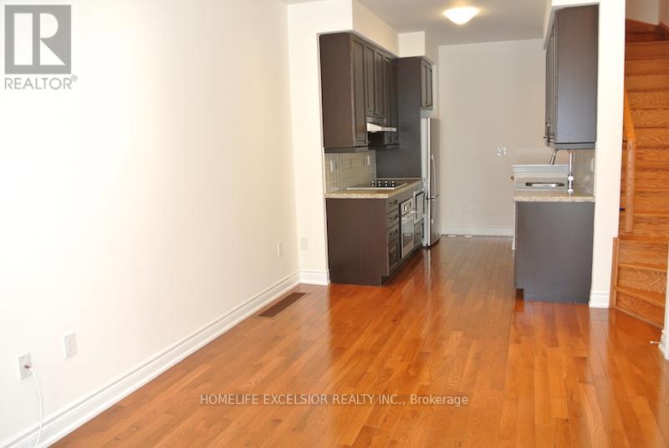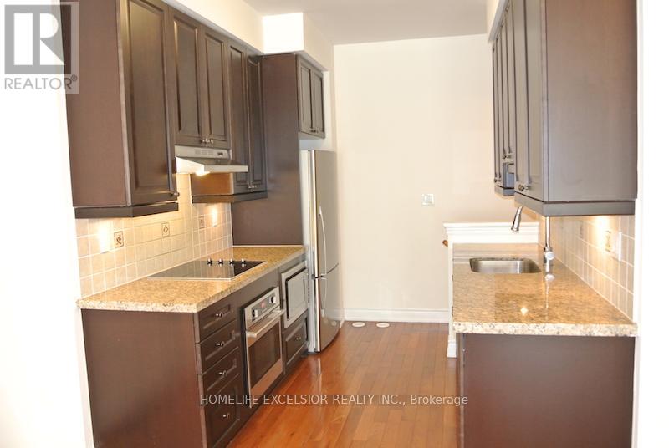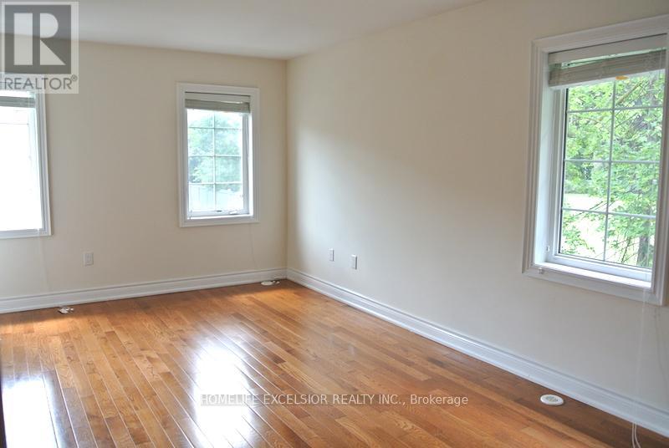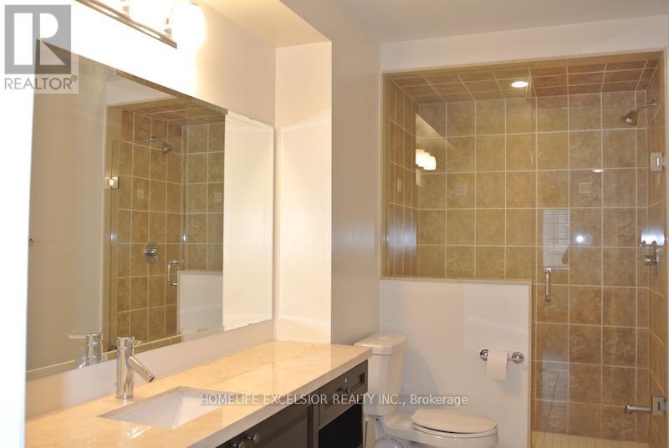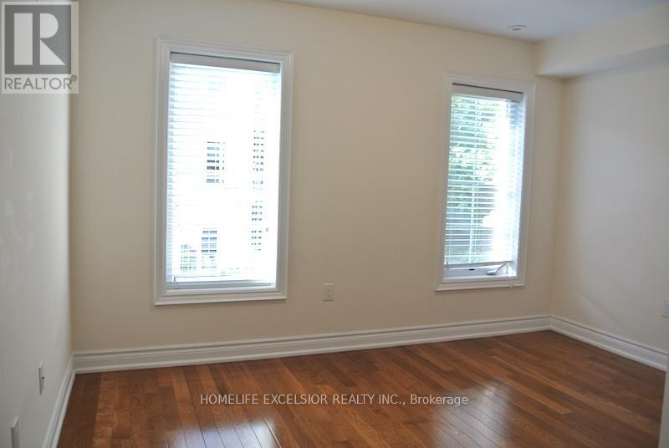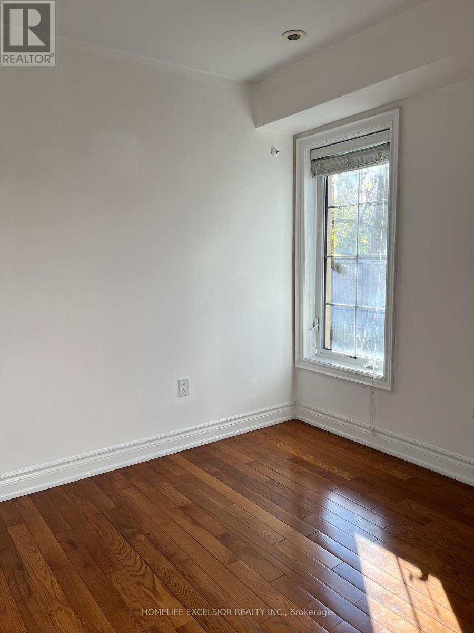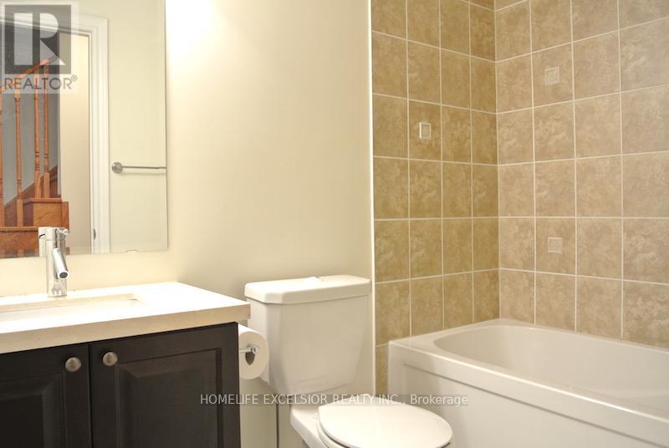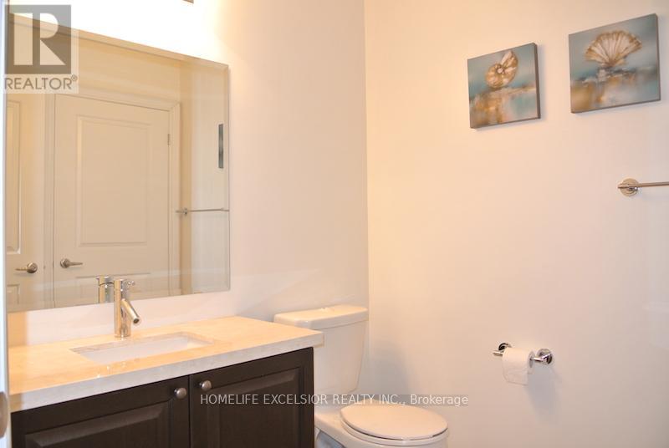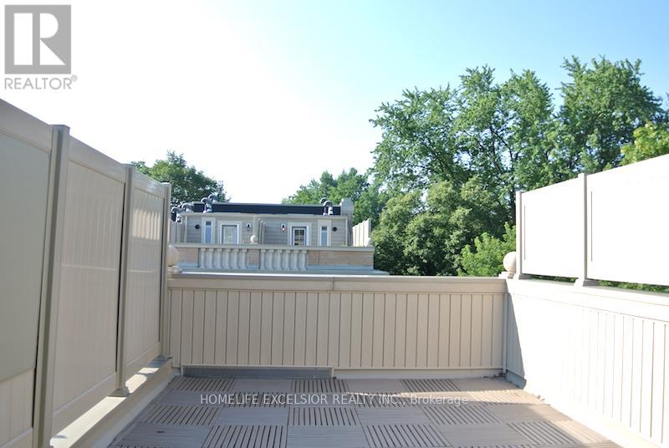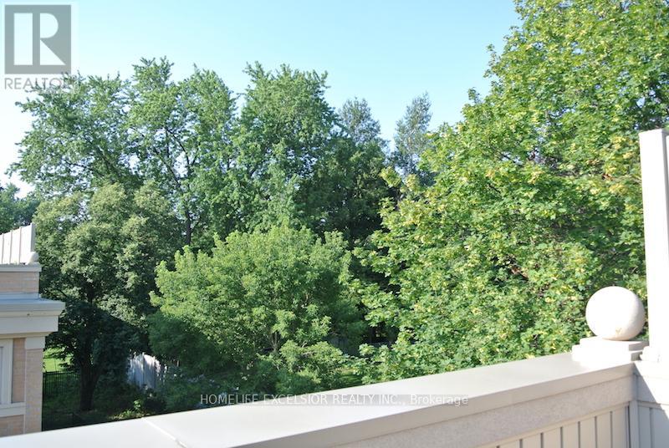1 - 20 Hargrave Lane Toronto, Ontario M4N 0A4
$4,490 Monthly
Executive 3-storey End Unit, South-facing Townhome by Tribute in prestigious Lawrence Park neighbourhood. Convenient access to TTC, schools & other area amenities, Preferred end-unit layout with windows in all bedrooms. Finished basement with direct access to 1 designated parking spot, rooftop terrace of approx. 270 sq.ft. with gas line & utilities supply for bbq & parties. Main level with 9' ceilings and 1 underground locker unit (P1#230). The unit has a living space of 1,745 sq.ft, including the finished basement of 260 sq.ft, per builder. (id:50886)
Property Details
| MLS® Number | C12578132 |
| Property Type | Single Family |
| Community Name | Bridle Path-Sunnybrook-York Mills |
| Amenities Near By | Hospital, Park, Public Transit, Schools |
| Community Features | Pets Allowed With Restrictions |
| Features | Carpet Free |
| Parking Space Total | 1 |
Building
| Bathroom Total | 3 |
| Bedrooms Above Ground | 3 |
| Bedrooms Total | 3 |
| Amenities | Storage - Locker |
| Appliances | Cooktop, Dryer, Water Heater, Microwave, Oven, Washer, Refrigerator |
| Basement Development | Finished |
| Basement Type | N/a (finished) |
| Cooling Type | Central Air Conditioning |
| Exterior Finish | Brick |
| Flooring Type | Hardwood, Tile |
| Half Bath Total | 1 |
| Heating Fuel | Natural Gas |
| Heating Type | Forced Air |
| Stories Total | 3 |
| Size Interior | 1,400 - 1,599 Ft2 |
| Type | Row / Townhouse |
Parking
| Underground | |
| Garage |
Land
| Acreage | No |
| Land Amenities | Hospital, Park, Public Transit, Schools |
Rooms
| Level | Type | Length | Width | Dimensions |
|---|---|---|---|---|
| Second Level | Bedroom 2 | 3.76 m | 2.44 m | 3.76 m x 2.44 m |
| Second Level | Bedroom 3 | 2.74 m | 2.74 m | 2.74 m x 2.74 m |
| Third Level | Primary Bedroom | 5.23 m | 3.05 m | 5.23 m x 3.05 m |
| Basement | Recreational, Games Room | 4.39 m | 2.64 m | 4.39 m x 2.64 m |
| Ground Level | Living Room | 6.35 m | 3.76 m | 6.35 m x 3.76 m |
| Ground Level | Dining Room | 6.35 m | 3.76 m | 6.35 m x 3.76 m |
| Ground Level | Kitchen | 3.2 m | 2.44 m | 3.2 m x 2.44 m |
Contact Us
Contact us for more information
Kenneth B. Tam
Broker
4560 Highway 7 East Suite 800
Markham, Ontario L3R 1M5
(905) 415-1000
(905) 415-1003
www.HomelifeExcelsior.com
Seungchul Hong
Salesperson
(416) 662-0658
www.facebook.com/steven.hong.16503
www.facebook.com/SHN2485/
4560 Highway 7 East Suite 800
Markham, Ontario L3R 1M5
(905) 415-1000
(905) 415-1003
www.HomelifeExcelsior.com

