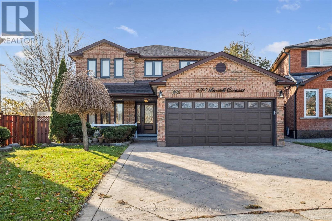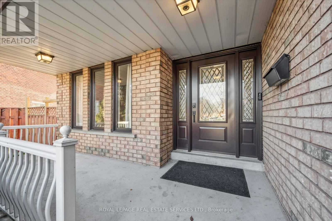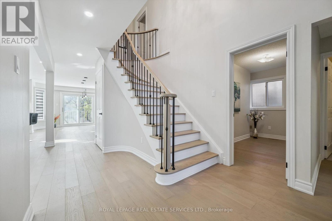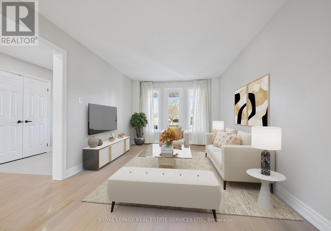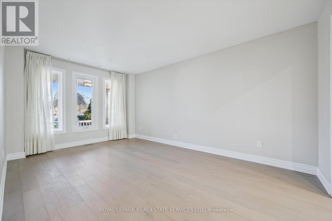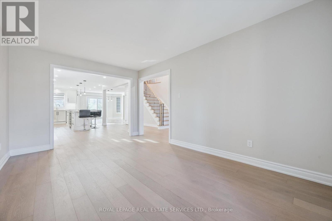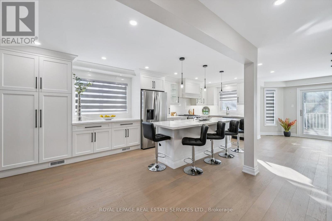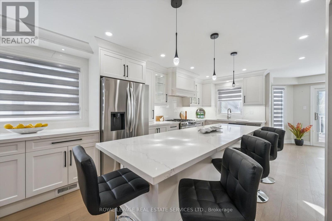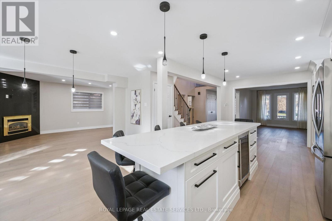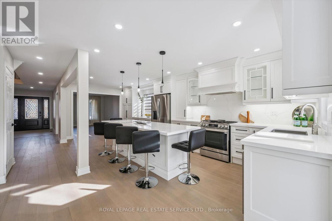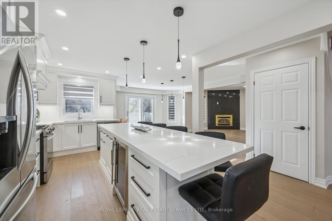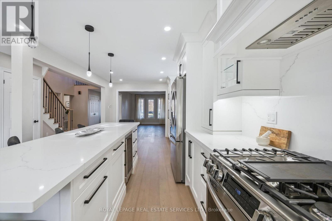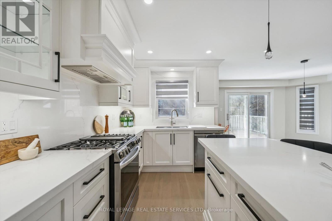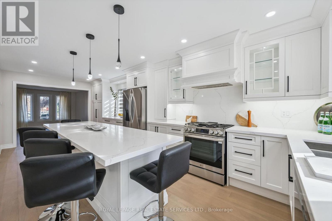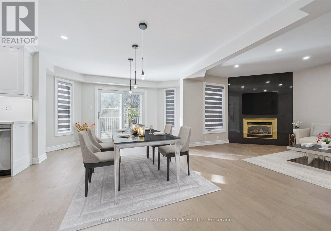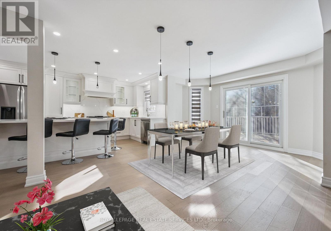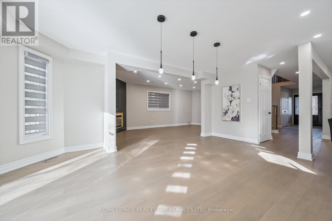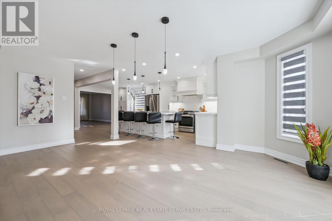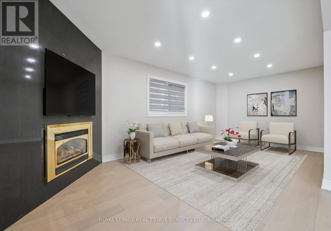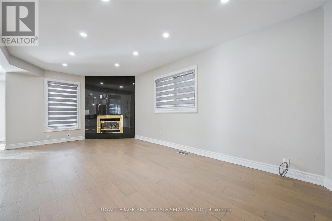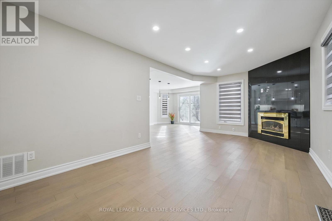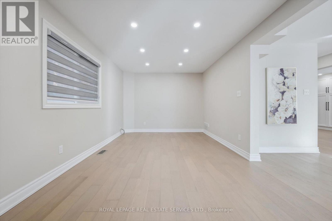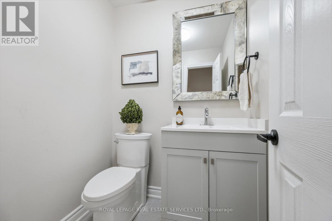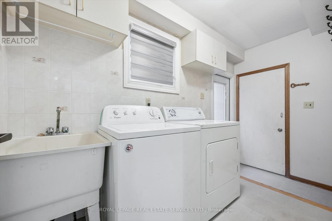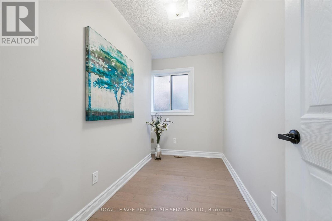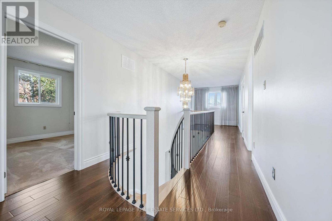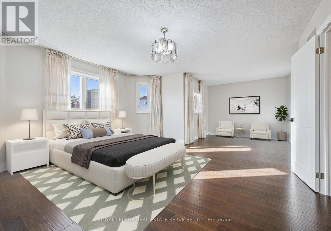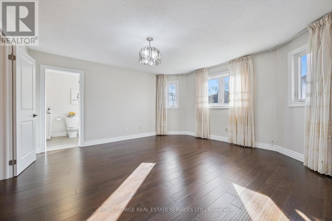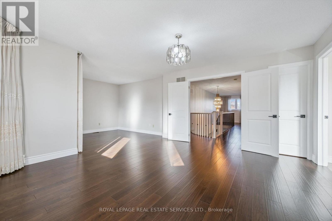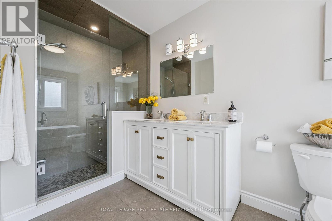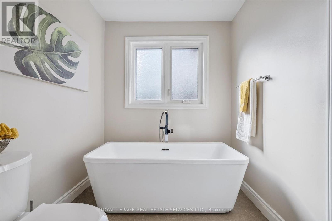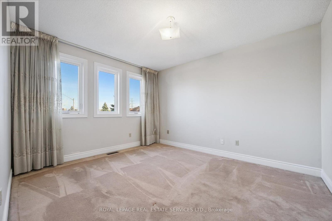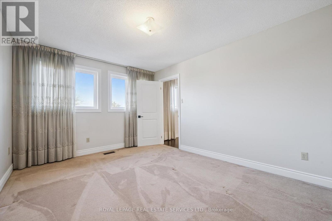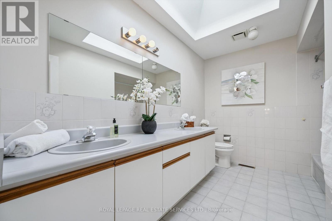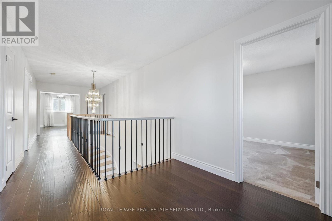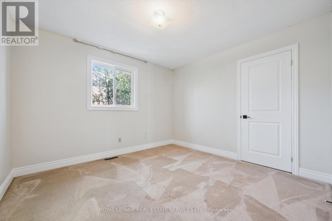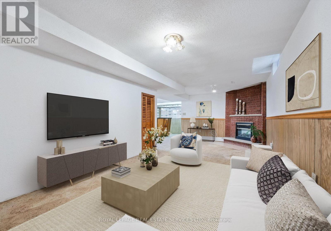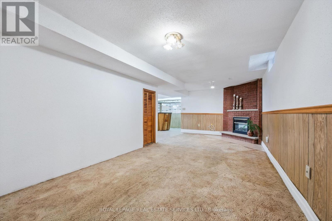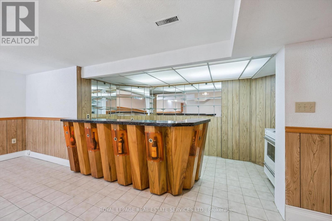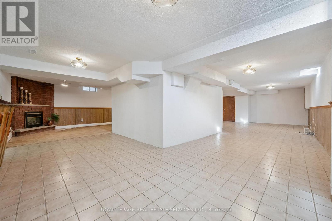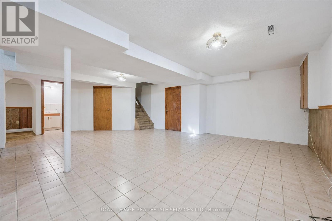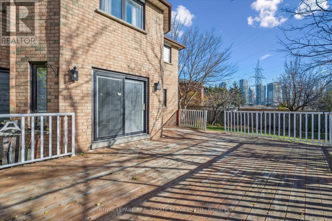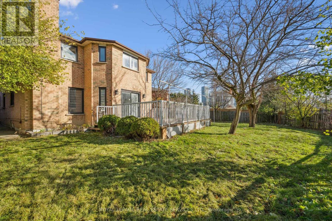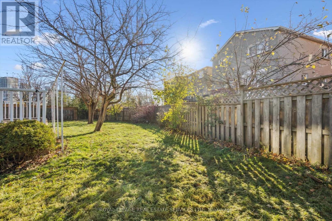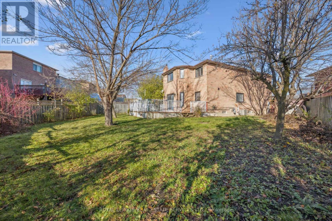624 Farwell Crescent Mississauga, Ontario L5R 2A7
$1,299,000
4 Bedroom 4 bathroom fully detached all brick home with separate entrance into finished basement! Centrally located on a quiet family friendly crescent. True pride of ownership with many recent upgrades: Main floor completely renovated in 2024 - Entertainers dream kitchen complete with 9.5 foot long centre island!! Breakfast bar seats 6 comfortably. Quartz counters and backsplash - soft close cabinets - under valance lighting, top of the line stainless steel appliances - hardly used. Smooth ceilings on main floor with upgraded lighting and pot ligts, engineered hardwood floors on main level and upper hallway. Upgraded hardwood stairs and wrought iron pickets. Open Concept floor plan ideal for entertaining and growing family. Large kitchen eating area with walk out to backyard deck and open to family room with gas fireplace with gorgeous stone facade. Upper level boasts 4 large bedrooms, double door entry into primary bedroom renovated in 2021 along with the private 4 piece ensuite. Two staircases lead to basement. One staircase leads from side door and garage, great for adult children, nanny or in-law suite.Other upgrades include windows done in 2021, new front door, side door and glass sliding door alldone in 2024, See attachment for full list of home features and upgrades - Centrally located close to Square One, great highway access and public transit. Very good school district - Nothing to do but move in! (id:50886)
Property Details
| MLS® Number | W12577946 |
| Property Type | Single Family |
| Community Name | Hurontario |
| Equipment Type | Water Heater |
| Parking Space Total | 5 |
| Rental Equipment Type | Water Heater |
Building
| Bathroom Total | 4 |
| Bedrooms Above Ground | 4 |
| Bedrooms Total | 4 |
| Appliances | Garage Door Opener Remote(s), Dishwasher, Garage Door Opener, Stove, Refrigerator |
| Basement Development | Finished |
| Basement Features | Separate Entrance |
| Basement Type | N/a (finished), N/a |
| Construction Style Attachment | Detached |
| Cooling Type | Central Air Conditioning |
| Exterior Finish | Brick |
| Fireplace Present | Yes |
| Flooring Type | Hardwood, Carpeted, Concrete |
| Foundation Type | Unknown |
| Half Bath Total | 1 |
| Heating Fuel | Natural Gas |
| Heating Type | Forced Air |
| Stories Total | 2 |
| Size Interior | 2,500 - 3,000 Ft2 |
| Type | House |
| Utility Water | Municipal Water |
Parking
| Attached Garage | |
| Garage |
Land
| Acreage | No |
| Sewer | Sanitary Sewer |
| Size Depth | 114 Ft ,8 In |
| Size Frontage | 30 Ft ,6 In |
| Size Irregular | 30.5 X 114.7 Ft |
| Size Total Text | 30.5 X 114.7 Ft |
Rooms
| Level | Type | Length | Width | Dimensions |
|---|---|---|---|---|
| Second Level | Primary Bedroom | 4.86 m | 7.19 m | 4.86 m x 7.19 m |
| Second Level | Bedroom 2 | 3.42 m | 3.24 m | 3.42 m x 3.24 m |
| Second Level | Bedroom 3 | 3.81 m | 3.23 m | 3.81 m x 3.23 m |
| Second Level | Bedroom 4 | 4.15 m | 3.25 m | 4.15 m x 3.25 m |
| Lower Level | Recreational, Games Room | 7.34 m | 3.3 m | 7.34 m x 3.3 m |
| Lower Level | Cold Room | 2.15 m | 5.1 m | 2.15 m x 5.1 m |
| Lower Level | Family Room | 12.03 m | 7.53 m | 12.03 m x 7.53 m |
| Main Level | Living Room | 4.97 m | 3.21 m | 4.97 m x 3.21 m |
| Main Level | Dining Room | 4.97 m | 3.21 m | 4.97 m x 3.21 m |
| Main Level | Kitchen | 7.13 m | 3.35 m | 7.13 m x 3.35 m |
| Main Level | Eating Area | 5.58 m | 4.45 m | 5.58 m x 4.45 m |
| Main Level | Office | 1.78 m | 3.21 m | 1.78 m x 3.21 m |
| Main Level | Family Room | 6.23 m | 3.21 m | 6.23 m x 3.21 m |
https://www.realtor.ca/real-estate/29138331/624-farwell-crescent-mississauga-hurontario-hurontario
Contact Us
Contact us for more information
Draga Corona
Broker
www.coronagrp.ca/
2520 Eglinton Ave West #207c
Mississauga, Ontario L5M 0Y4
(905) 828-1122
(905) 828-7925

