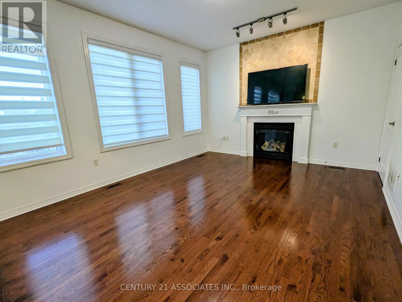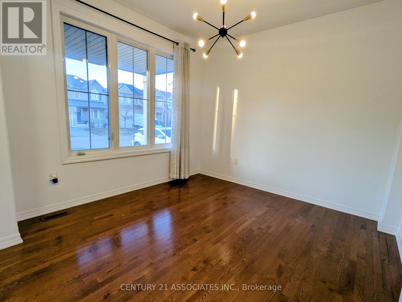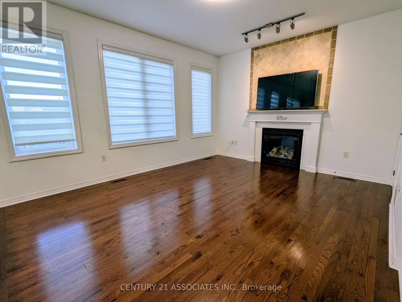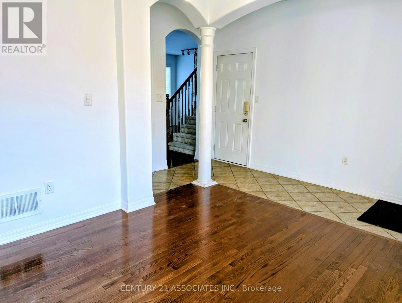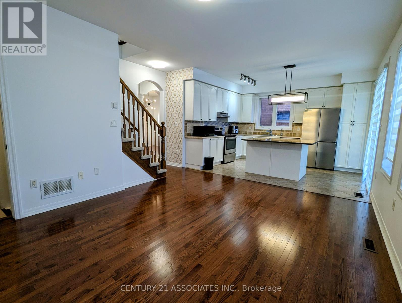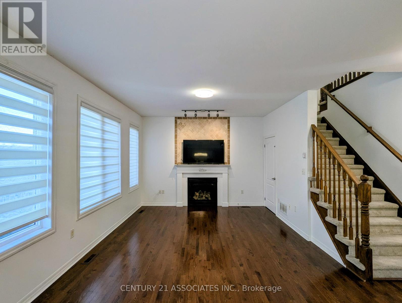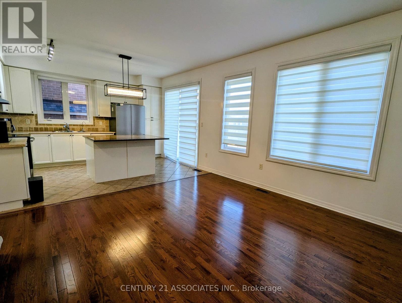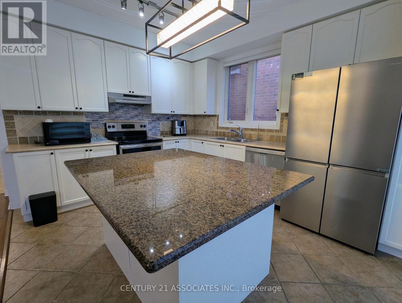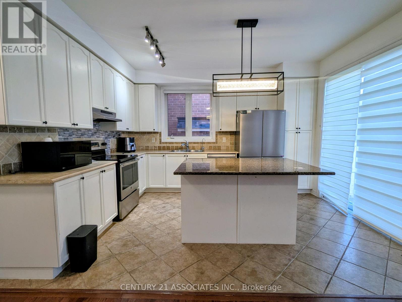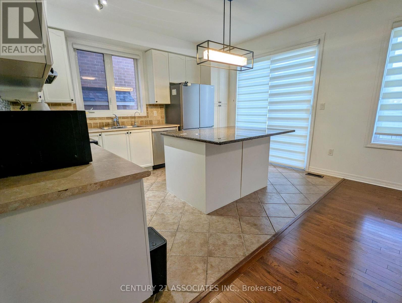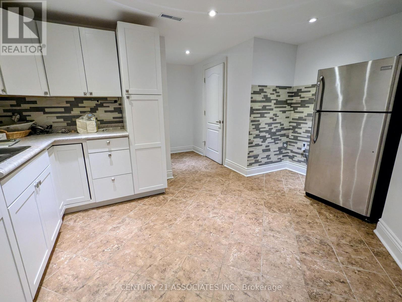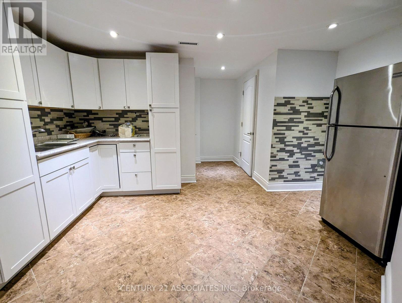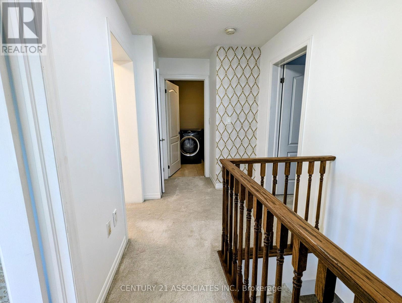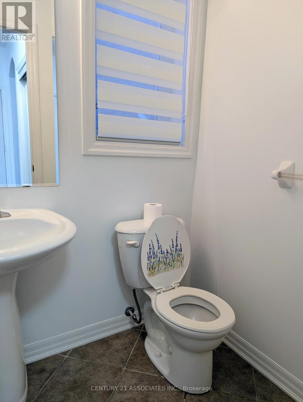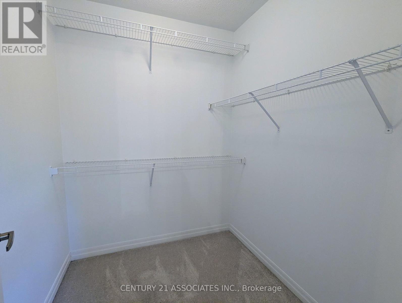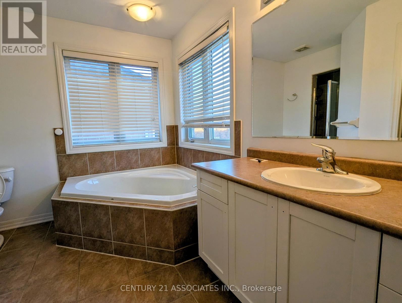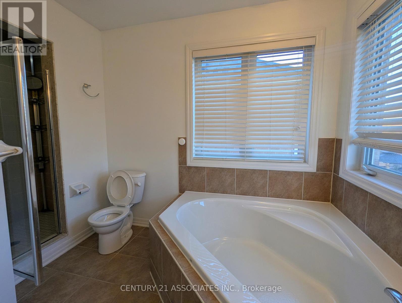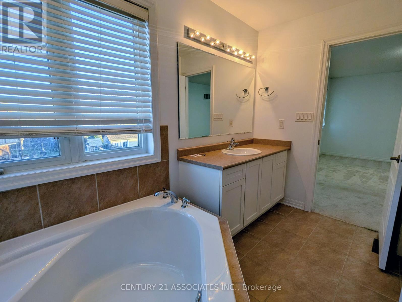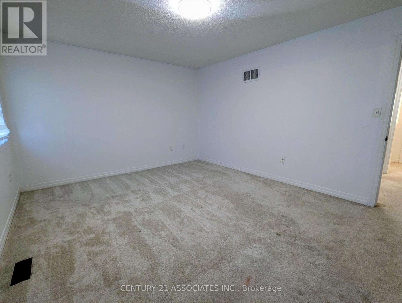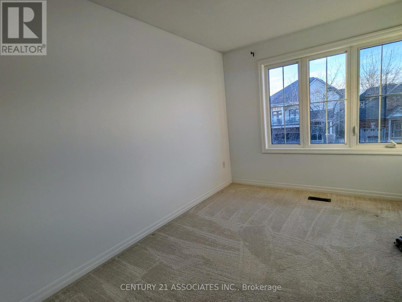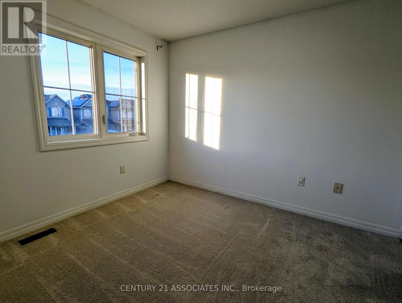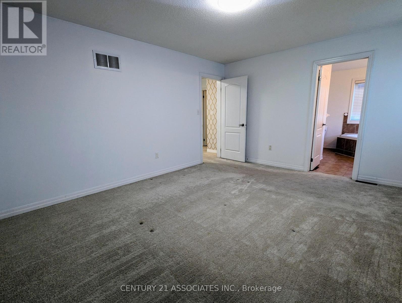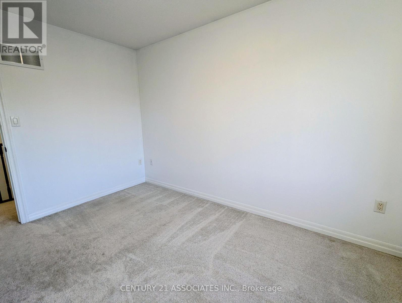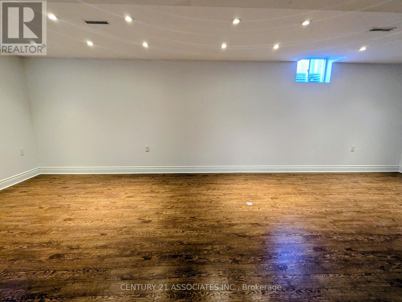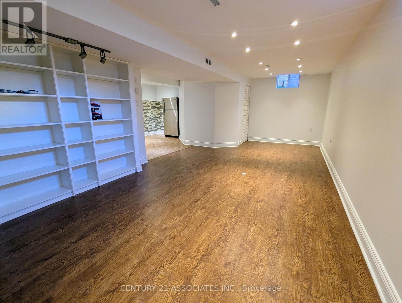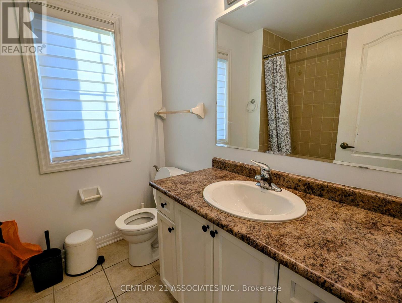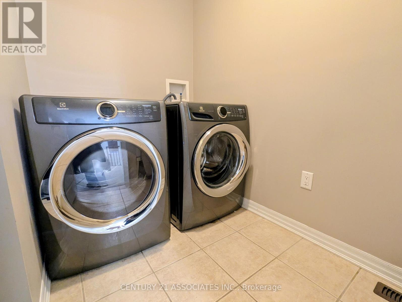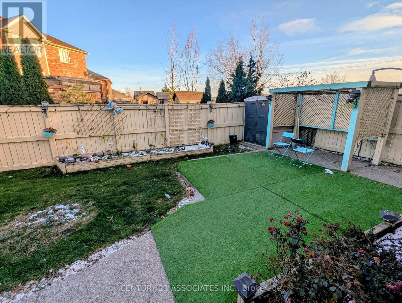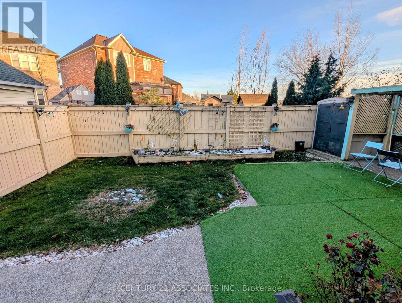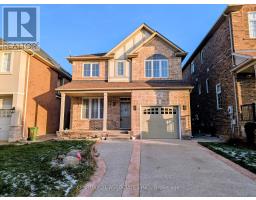177 Montreal Circle Hamilton, Ontario L8E 0C6
$3,200 Monthly
Upgraded Winona Home!! Finished basement with a Full bathl!! The Main Living Space Of The Home Features 9 Ft. Ceilings, Beautiful Hardwood Floors, And A Gas Fireplace. Spacious kitchen with centre Island over looking Family Room Leading To A Fully-Fenced Backyard With A Large Brick Patio And Custom Seating Area. Also On The Main Level Is A Separate Dining Room, 2 Pce Bath And Garage Access. The Upper Level Of The Home Has 3 Bedrooms, And 2 Full Bathrooms. The Primary Bedroom Features An Ensuite W/Corner Tub. Close to New Confederation Go Station near Centennial Pkwy. (id:50886)
Property Details
| MLS® Number | X12579666 |
| Property Type | Single Family |
| Community Name | Stoney Creek |
| Amenities Near By | Beach, Marina, Park |
| Features | Conservation/green Belt |
| Parking Space Total | 3 |
| Structure | Shed |
Building
| Bathroom Total | 4 |
| Bedrooms Above Ground | 3 |
| Bedrooms Total | 3 |
| Age | 6 To 15 Years |
| Appliances | Dishwasher, Dryer, Stove, Washer, Window Coverings, Refrigerator |
| Basement Development | Finished |
| Basement Type | N/a (finished) |
| Construction Style Attachment | Detached |
| Cooling Type | Central Air Conditioning |
| Exterior Finish | Brick |
| Fireplace Present | Yes |
| Foundation Type | Poured Concrete |
| Half Bath Total | 4 |
| Heating Fuel | Natural Gas |
| Heating Type | Forced Air |
| Stories Total | 2 |
| Size Interior | 1,500 - 2,000 Ft2 |
| Type | House |
| Utility Water | Municipal Water |
Parking
| Attached Garage | |
| Garage |
Land
| Acreage | No |
| Land Amenities | Beach, Marina, Park |
| Sewer | Sanitary Sewer |
| Size Depth | 82 Ft |
| Size Frontage | 36 Ft ,1 In |
| Size Irregular | 36.1 X 82 Ft |
| Size Total Text | 36.1 X 82 Ft |
| Surface Water | Lake/pond |
Rooms
| Level | Type | Length | Width | Dimensions |
|---|---|---|---|---|
| Second Level | Primary Bedroom | 4.65 m | 3.76 m | 4.65 m x 3.76 m |
| Second Level | Bedroom 2 | 3.68 m | 2.79 m | 3.68 m x 2.79 m |
| Second Level | Bedroom 3 | 3.2 m | 3.2 m | 3.2 m x 3.2 m |
| Second Level | Bathroom | Measurements not available | ||
| Second Level | Laundry Room | 2.79 m | 2.24 m | 2.79 m x 2.24 m |
| Lower Level | Recreational, Games Room | 7.92 m | 3.76 m | 7.92 m x 3.76 m |
| Lower Level | Bathroom | Measurements not available | ||
| Main Level | Kitchen | 4.27 m | 3.38 m | 4.27 m x 3.38 m |
| Main Level | Dining Room | 3.4 m | 3.23 m | 3.4 m x 3.23 m |
| Main Level | Living Room | 4.95 m | 4.67 m | 4.95 m x 4.67 m |
| Main Level | Bathroom | Measurements not available |
https://www.realtor.ca/real-estate/29140123/177-montreal-circle-hamilton-stoney-creek-stoney-creek
Contact Us
Contact us for more information
Rajpal Singh
Broker
(416) 525-2436
www.ommrealestate.com/
200 Matheson Blvd West #103
Mississauga, Ontario L5R 3L7
(905) 279-8888
(905) 361-1333
www.century21ontario.com/
Asim Bhatti
Broker
200 Matheson Blvd West #103
Mississauga, Ontario L5R 3L7
(905) 279-8888
(905) 361-1333
www.century21ontario.com/


