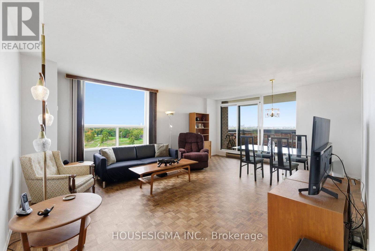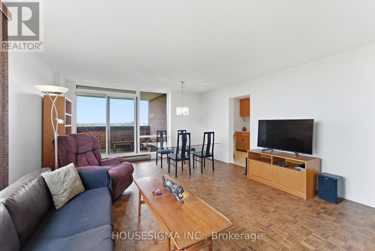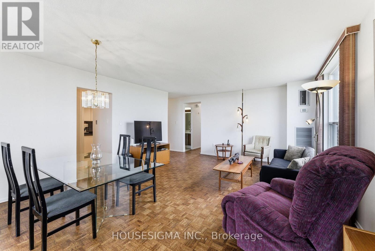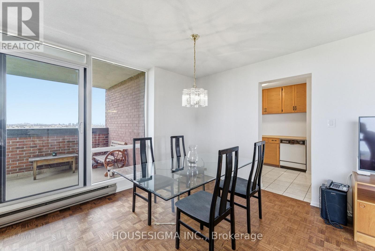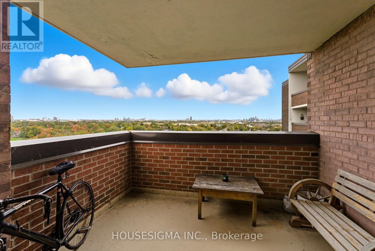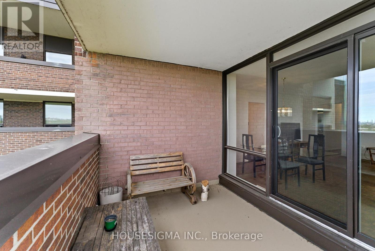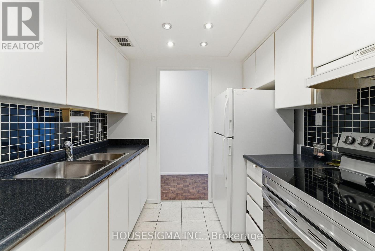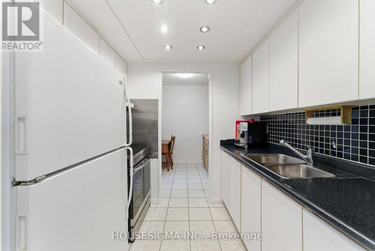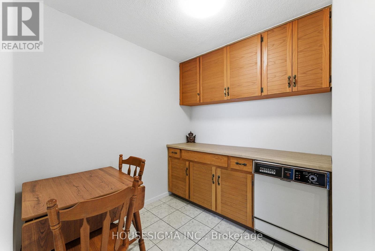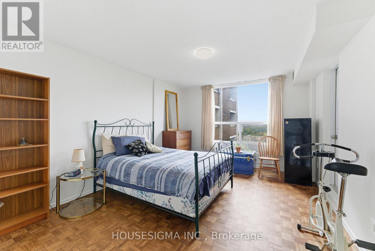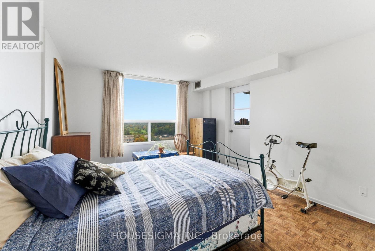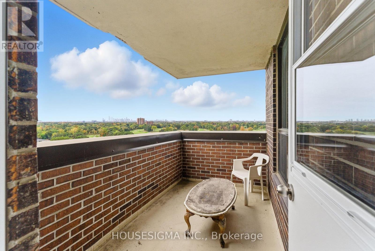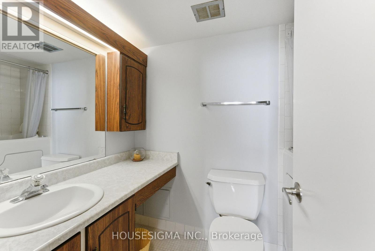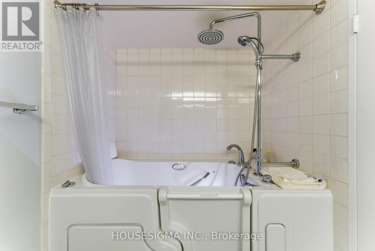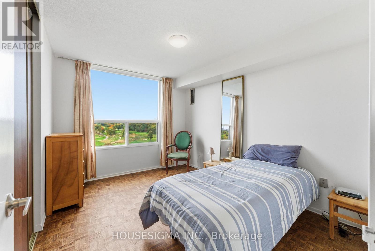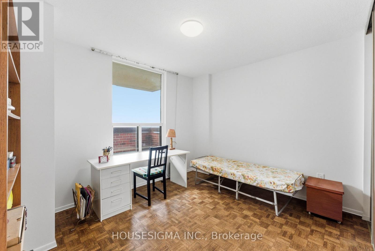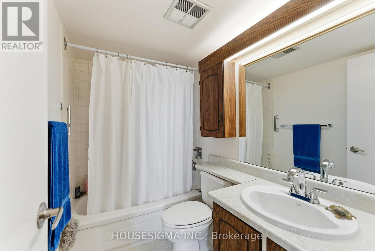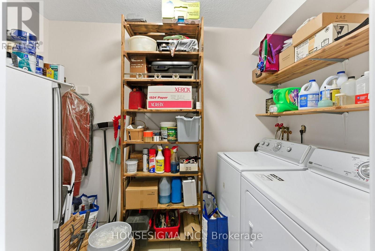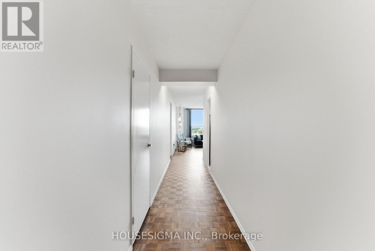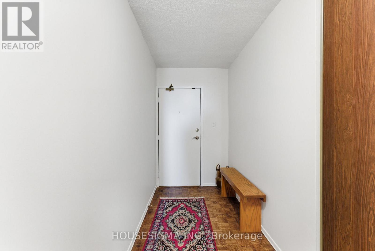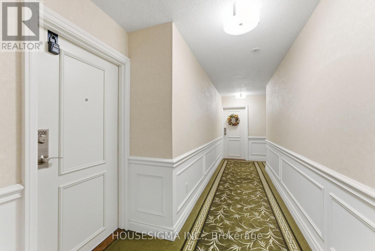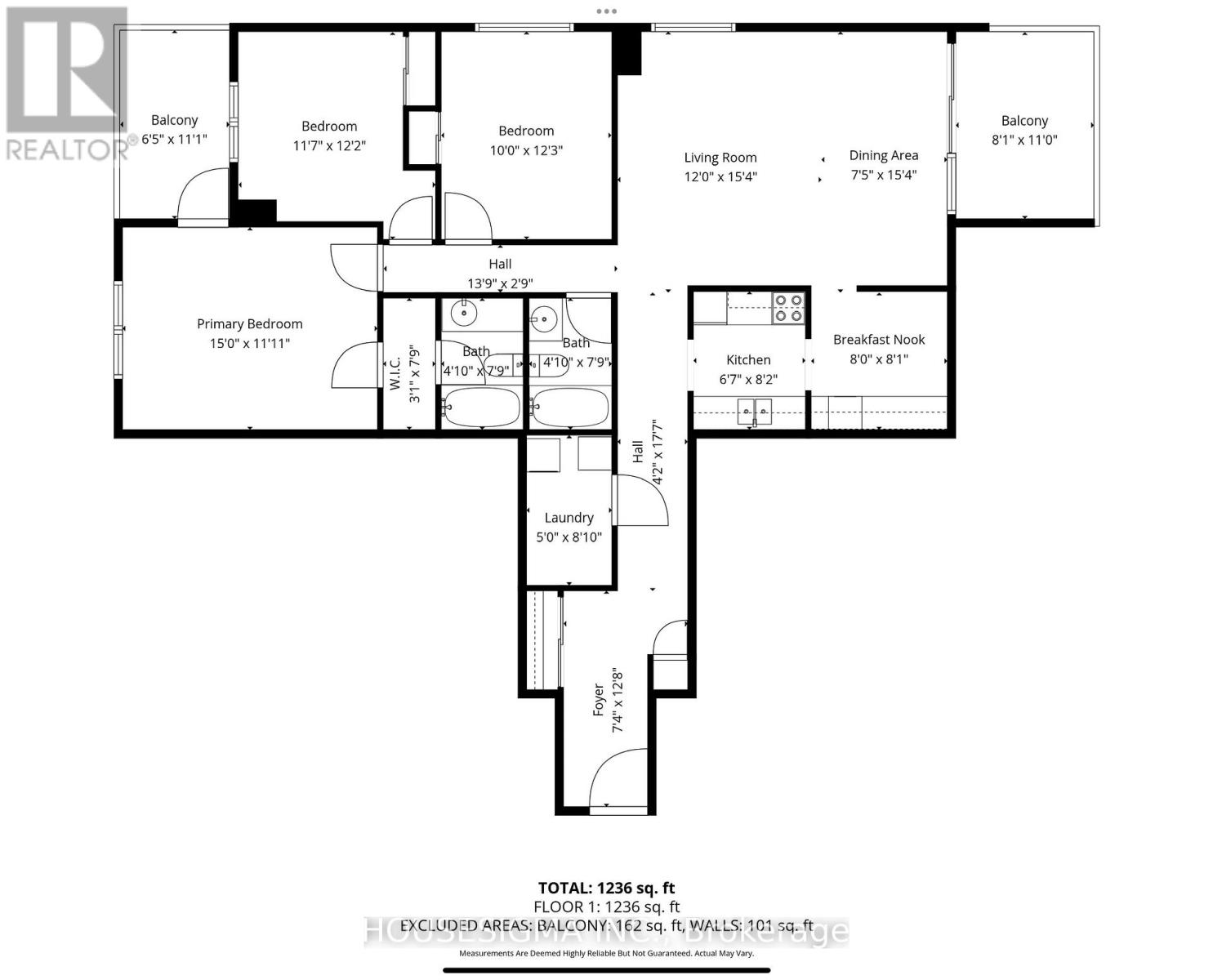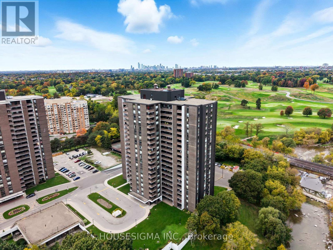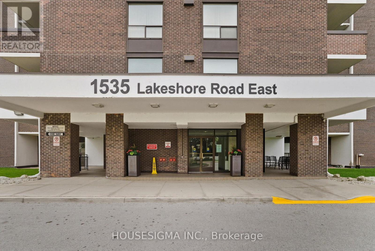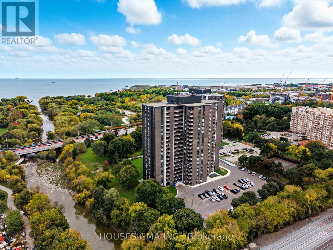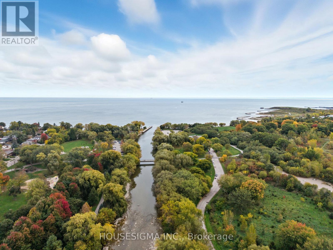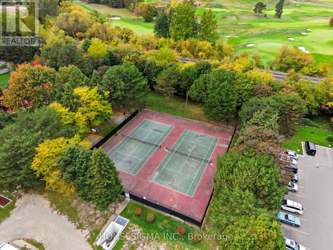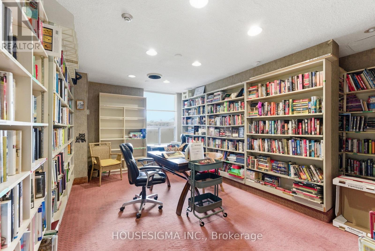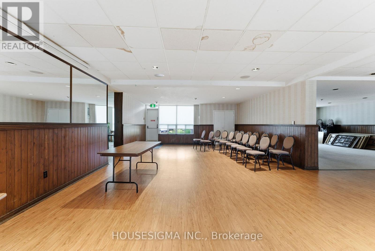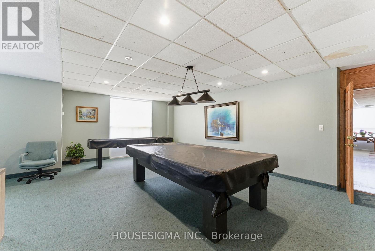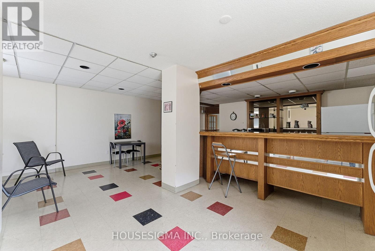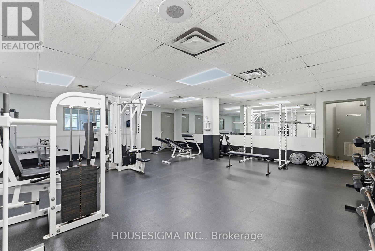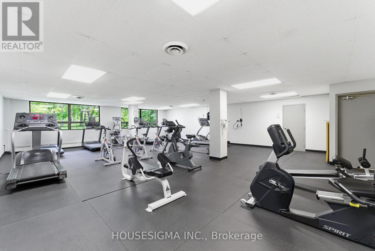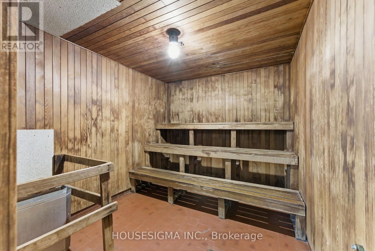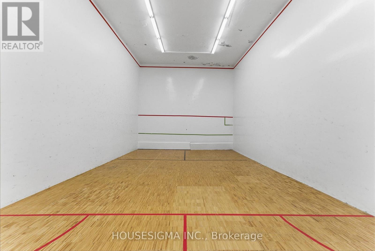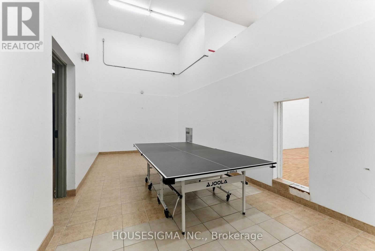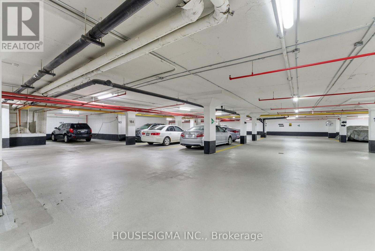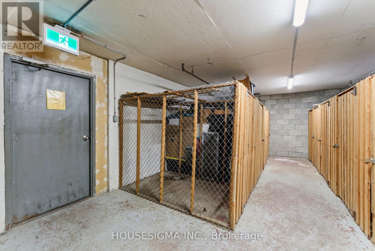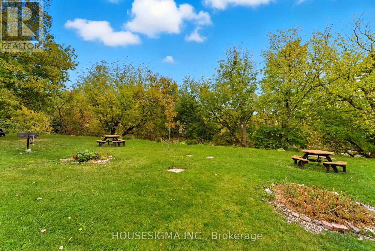2006 - 1535 Lakeshore Road E Mississauga, Ontario L5E 3E2
$599,000Maintenance, Heat, Water, Cable TV, Common Area Maintenance, Electricity
$1,167.71 Monthly
Maintenance, Heat, Water, Cable TV, Common Area Maintenance, Electricity
$1,167.71 MonthlyThis twentieth-floor suite overlooks the Toronto Golf Club and features unobstructed views to the north, east, and west. It has large principal rooms with a primary balcony facing east and a secondary balcony facing west. The home has been well maintained and updated by this forty-year resident and is ready to move in. Recent upgrades include the addition of a Safe-Step sit-down bathtub, both new fan coils, both new ECO toilets, a refinishing of the parquet floors throughout, and a complete repaint.The building is conveniently located within a five-minute walk of the lake, Long Branch GO Train Station, and the all-night streetcar. Maintenance fees include common elements, HVAC, water, electricity, gas, Wi-Fi, and basic cable TV. Amenities include a cardio room, weights room, squash court, party room, library, and tennis court. (id:50886)
Property Details
| MLS® Number | W12579680 |
| Property Type | Single Family |
| Community Name | Lakeview |
| Community Features | Pets Allowed With Restrictions |
| Features | Balcony, In Suite Laundry |
| Parking Space Total | 2 |
Building
| Bathroom Total | 2 |
| Bedrooms Above Ground | 3 |
| Bedrooms Total | 3 |
| Age | 51 To 99 Years |
| Amenities | Storage - Locker |
| Appliances | Dishwasher, Dryer, Stove, Window Coverings, Refrigerator |
| Basement Type | None |
| Cooling Type | Central Air Conditioning |
| Exterior Finish | Brick |
| Heating Fuel | Natural Gas |
| Heating Type | Forced Air |
| Size Interior | 1,200 - 1,399 Ft2 |
| Type | Apartment |
Parking
| Underground | |
| Garage |
Land
| Acreage | No |
Rooms
| Level | Type | Length | Width | Dimensions |
|---|---|---|---|---|
| Main Level | Primary Bedroom | 4.57 m | 3.63 m | 4.57 m x 3.63 m |
| Main Level | Bedroom 2 | 3.53 m | 3.71 m | 3.53 m x 3.71 m |
| Main Level | Bedroom 3 | 3.05 m | 3.73 m | 3.05 m x 3.73 m |
| Main Level | Living Room | 3.66 m | 4.67 m | 3.66 m x 4.67 m |
| Main Level | Dining Room | 2.26 m | 4.67 m | 2.26 m x 4.67 m |
| Main Level | Kitchen | 2.01 m | 2.49 m | 2.01 m x 2.49 m |
| Main Level | Eating Area | 2.44 m | 2.46 m | 2.44 m x 2.46 m |
| Main Level | Bathroom | 1.47 m | 2.36 m | 1.47 m x 2.36 m |
| Main Level | Bathroom | 1.47 m | 2.36 m | 1.47 m x 2.36 m |
| Main Level | Laundry Room | 1.52 m | 2.69 m | 1.52 m x 2.69 m |
https://www.realtor.ca/real-estate/29140100/2006-1535-lakeshore-road-e-mississauga-lakeview-lakeview
Contact Us
Contact us for more information
Nick Infante
Salesperson
21 King St W 5/fl Hs2
Hamilton, Ontario L8P 4W7
(888) 524-7297

