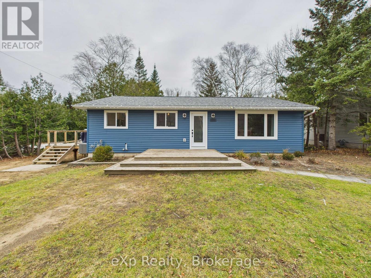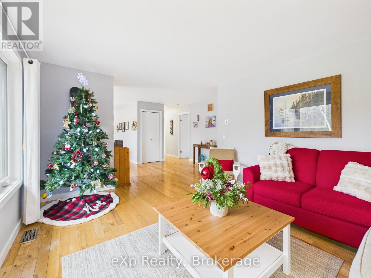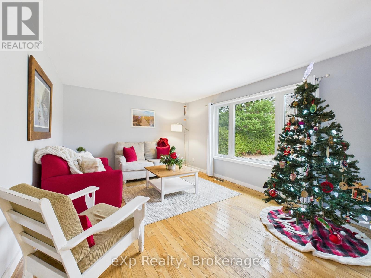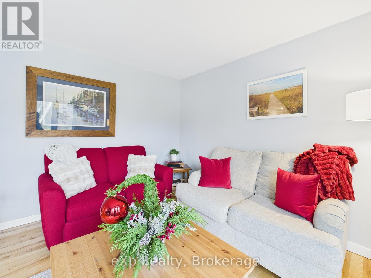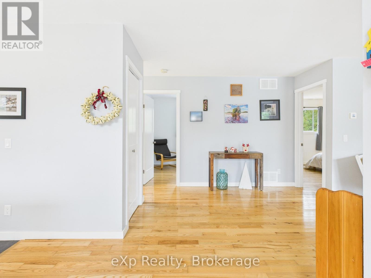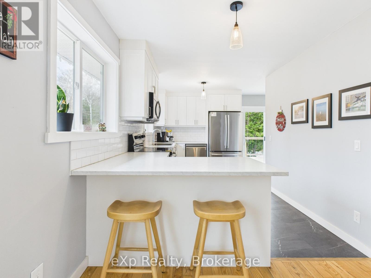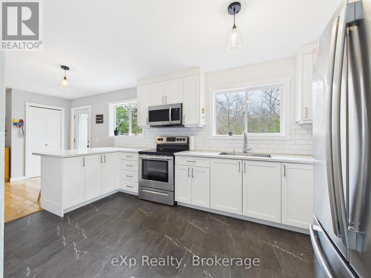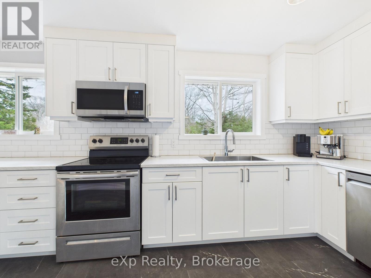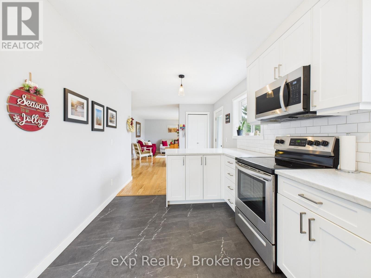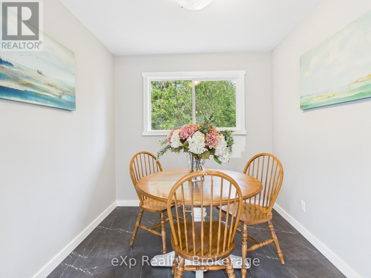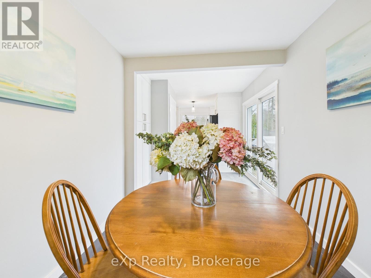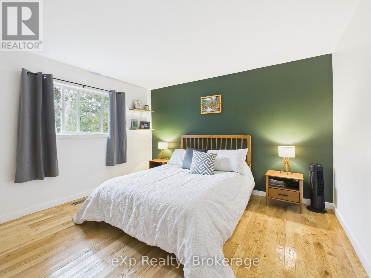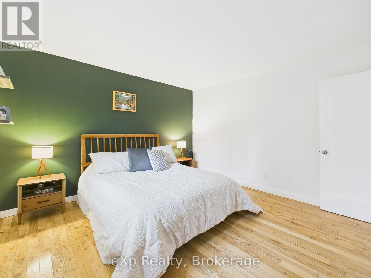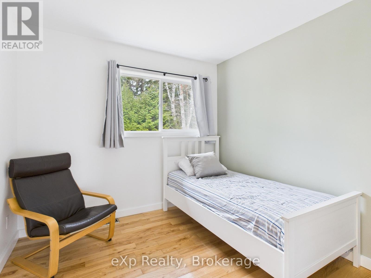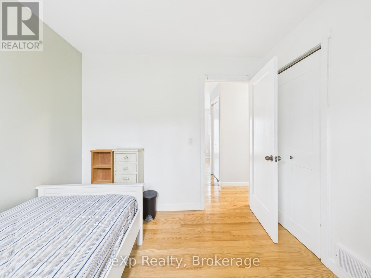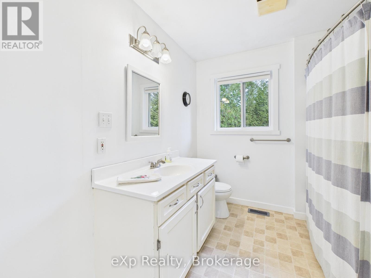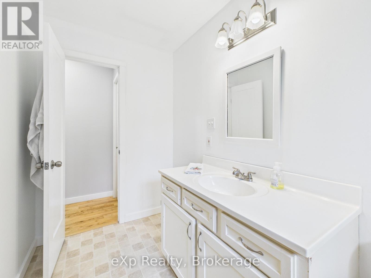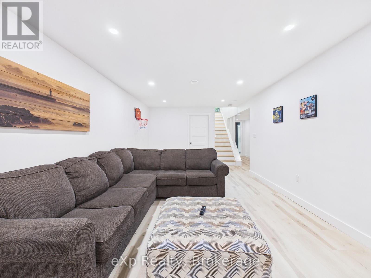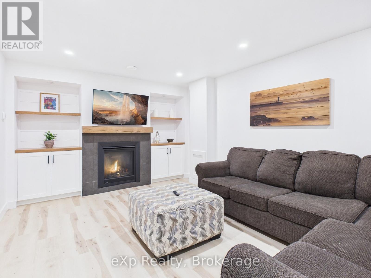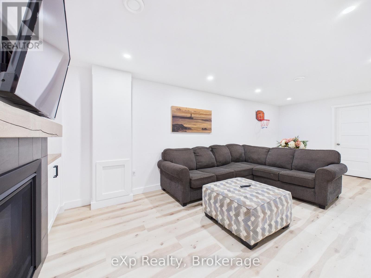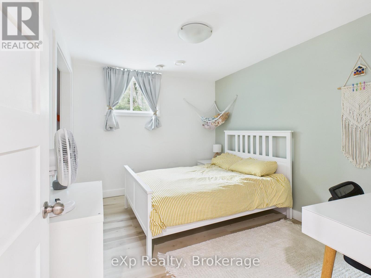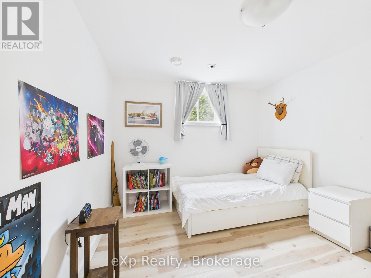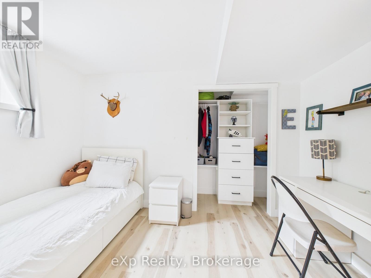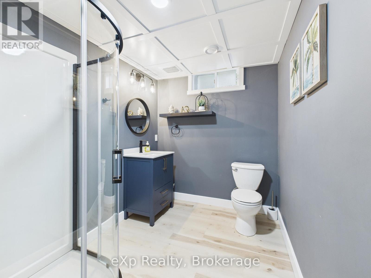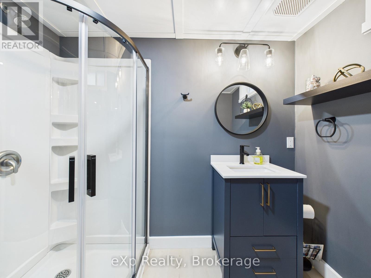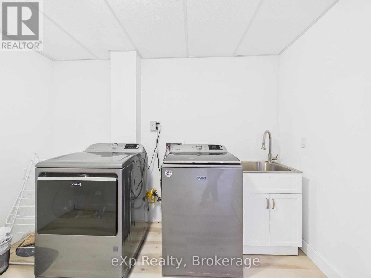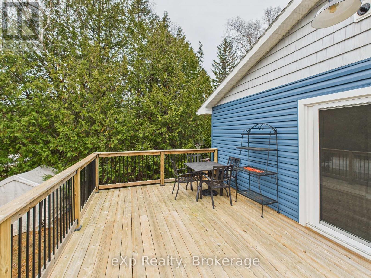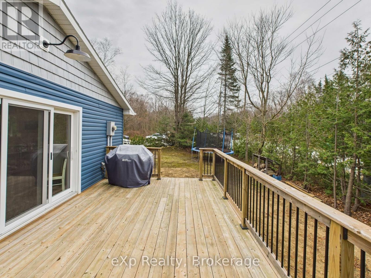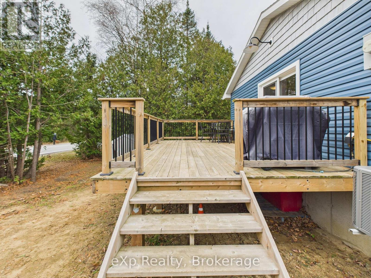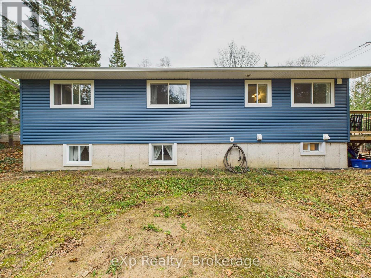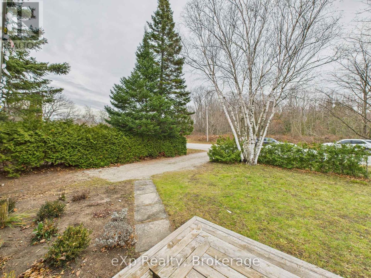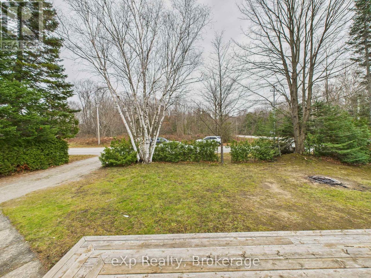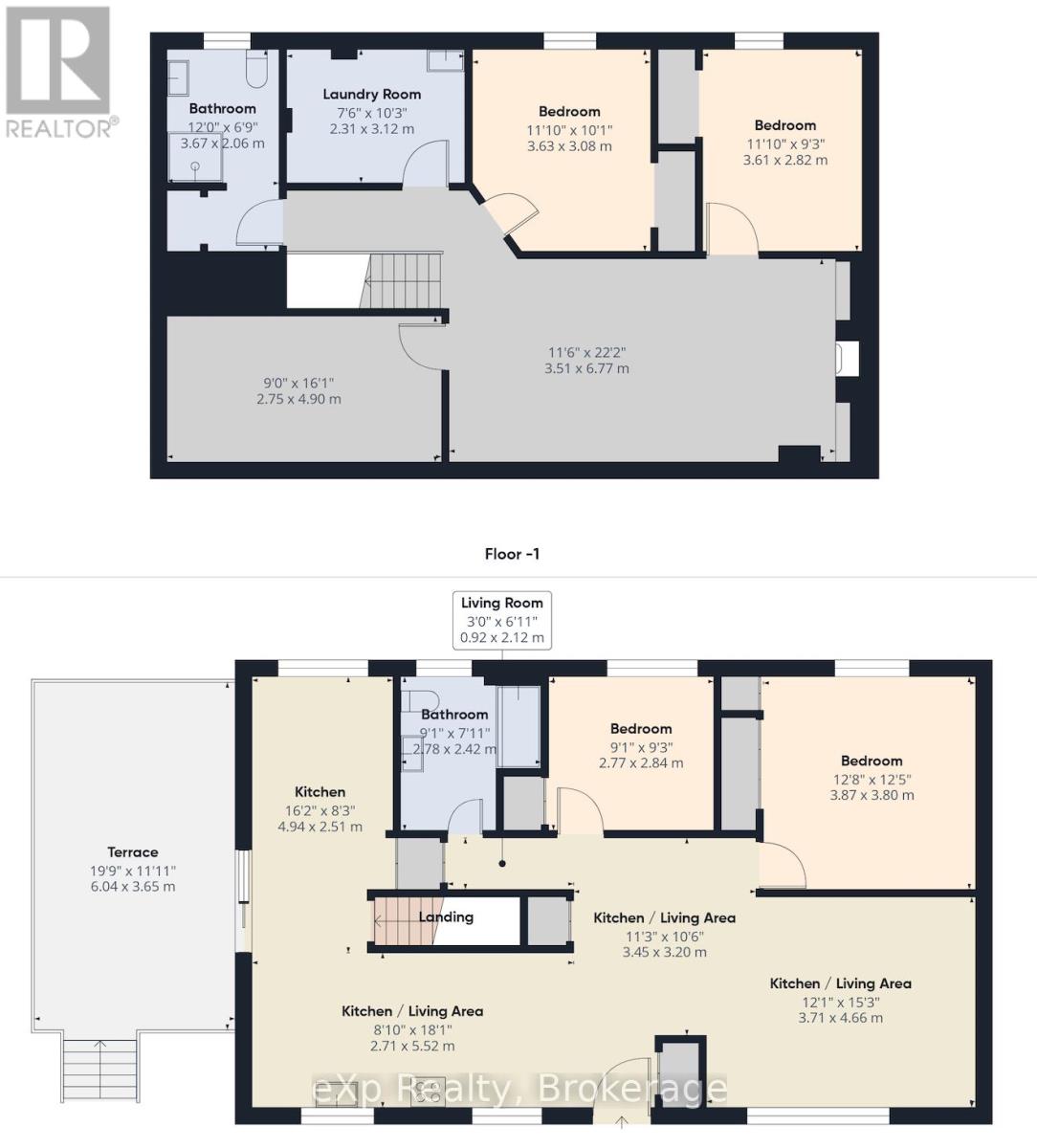568 Mcnabb Street Saugeen Shores, Ontario N0H 2L0
$699,000
Welcome to your dream home at 568 McNabb Street! This beautifully renovated property, originally built in 1991, has been transformed into a modern oasis, with a full renovation completed just six years ago.During the renovations, the home received a new roof, a new kitchen, new doors, a large deck off the dining room, new windows, and insulation, ensuring energy efficiency and peace of mind for years to come. Step inside to discover a stunning, contemporary kitchen equipped with six years new appliances, perfect for family gatherings and entertaining. The dining room seamlessly transitions to a large deck, ideal for summer barbecues and outdoor relaxation.With four generously sized bedrooms and two well-appointed bathrooms, this home offers ample space for families or guests. The fully finished basement, equipped with spray foam insulation, a beautiful built-in feature wall with a gas fireplace, provides additional living space, perfect for a recreation room, home office, or guest suite.Comfort is prioritized with ads A/C and furnace, both purchased during the renovation, ensuring a pleasant environment year-round. Located just 500 meters from South Street Beach, this property is not only a perfect family home but also an excellent investment opportunity in a sought-after area. Don't miss your chance to own this exceptional property in Saugeen Shores! (id:50886)
Property Details
| MLS® Number | X12580198 |
| Property Type | Single Family |
| Community Name | Saugeen Shores |
| Parking Space Total | 4 |
Building
| Bathroom Total | 2 |
| Bedrooms Above Ground | 4 |
| Bedrooms Total | 4 |
| Appliances | Dishwasher, Dryer, Microwave, Stove, Washer, Window Coverings, Refrigerator |
| Architectural Style | Bungalow |
| Basement Development | Finished |
| Basement Type | N/a (finished) |
| Construction Style Attachment | Detached |
| Cooling Type | Central Air Conditioning |
| Exterior Finish | Vinyl Siding |
| Fireplace Present | Yes |
| Fireplace Total | 1 |
| Foundation Type | Concrete |
| Heating Fuel | Natural Gas |
| Heating Type | Forced Air |
| Stories Total | 1 |
| Size Interior | 1,100 - 1,500 Ft2 |
| Type | House |
| Utility Water | Municipal Water |
Parking
| No Garage |
Land
| Acreage | No |
| Sewer | Sanitary Sewer |
| Size Depth | 80 Ft |
| Size Frontage | 98 Ft ,3 In |
| Size Irregular | 98.3 X 80 Ft |
| Size Total Text | 98.3 X 80 Ft |
| Zoning Description | R1 |
Rooms
| Level | Type | Length | Width | Dimensions |
|---|---|---|---|---|
| Basement | Utility Room | 4.9 m | 2.75 m | 4.9 m x 2.75 m |
| Basement | Bedroom 3 | 3.61 m | 2.82 m | 3.61 m x 2.82 m |
| Basement | Bedroom 4 | 3.63 m | 3.08 m | 3.63 m x 3.08 m |
| Basement | Bathroom | 3.67 m | 2.06 m | 3.67 m x 2.06 m |
| Basement | Family Room | 6.77 m | 3.51 m | 6.77 m x 3.51 m |
| Basement | Laundry Room | 2.31 m | 3.12 m | 2.31 m x 3.12 m |
| Main Level | Living Room | 4.66 m | 3.71 m | 4.66 m x 3.71 m |
| Main Level | Dining Room | 4.94 m | 2.51 m | 4.94 m x 2.51 m |
| Main Level | Kitchen | 5.52 m | 2.71 m | 5.52 m x 2.71 m |
| Main Level | Foyer | 3.2 m | 3.45 m | 3.2 m x 3.45 m |
| Main Level | Primary Bedroom | 3.87 m | 3.8 m | 3.87 m x 3.8 m |
| Main Level | Bathroom | 2.78 m | 2.42 m | 2.78 m x 2.42 m |
| Main Level | Bedroom 2 | 2.77 m | 2.84 m | 2.77 m x 2.84 m |
https://www.realtor.ca/real-estate/29140458/568-mcnabb-street-saugeen-shores-saugeen-shores
Contact Us
Contact us for more information
Jennifer Lamont
Salesperson
www.lamontgroup.ca/
700 Goderich Street, 700 Goderich Street
Port Elgin, Ontario N0H 2C0
(866) 530-7737
(647) 849-3180
www.exprealty.ca/

