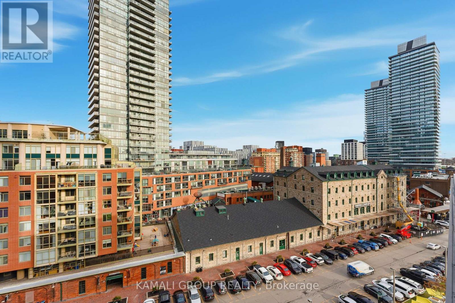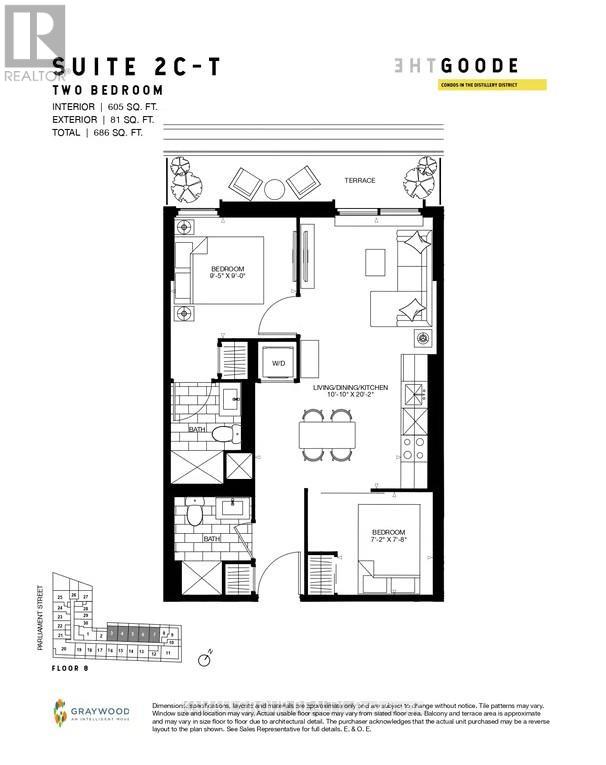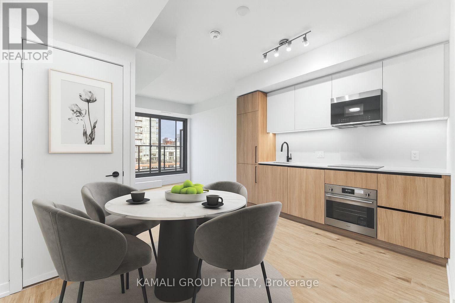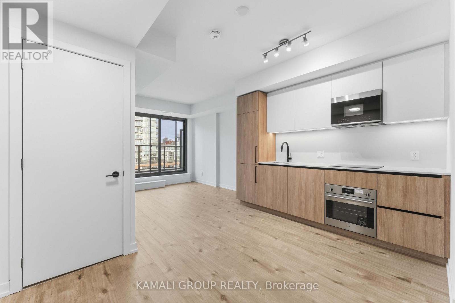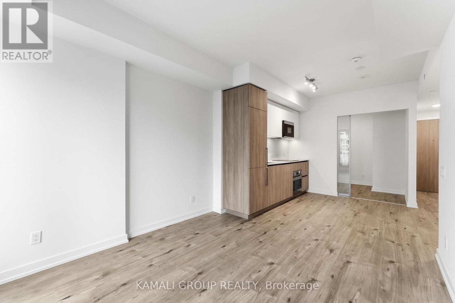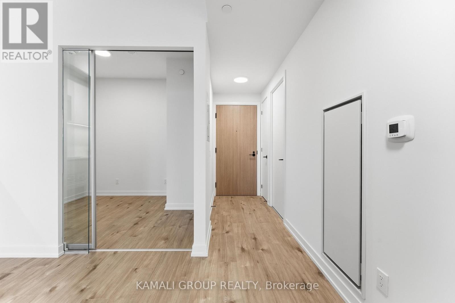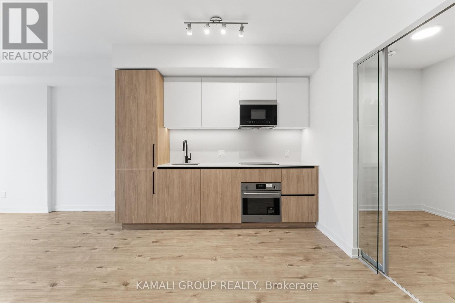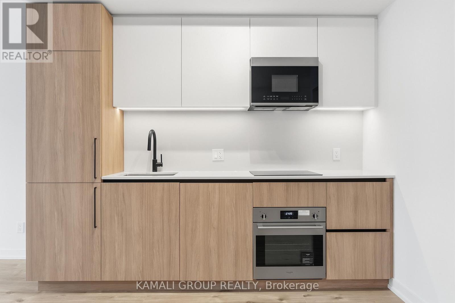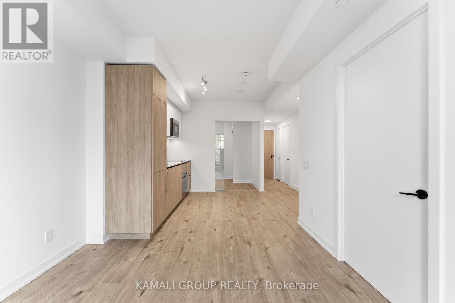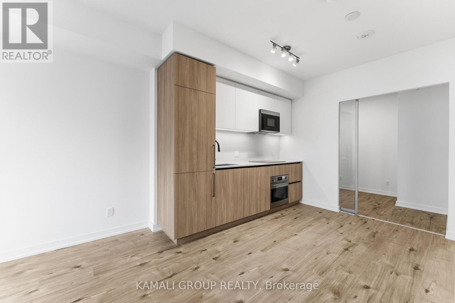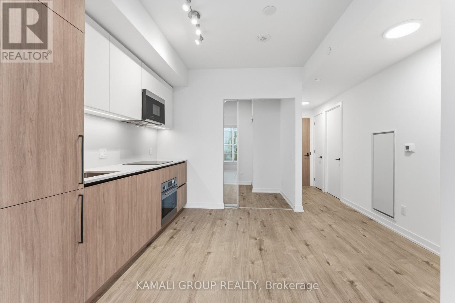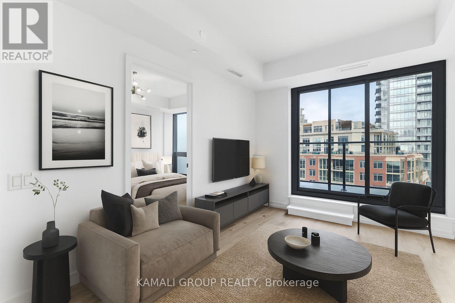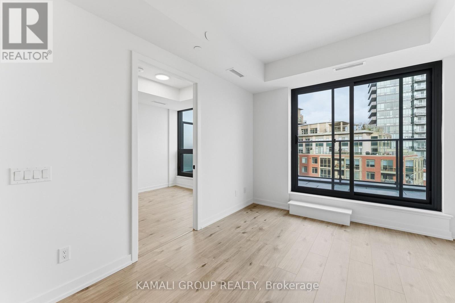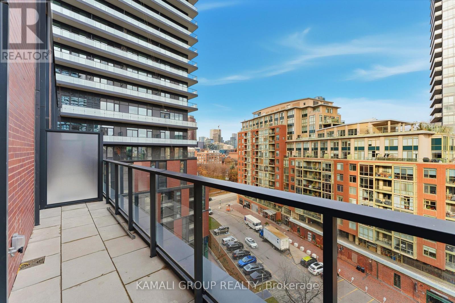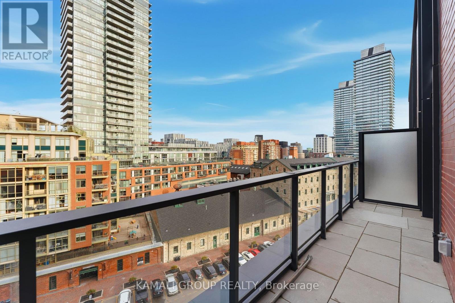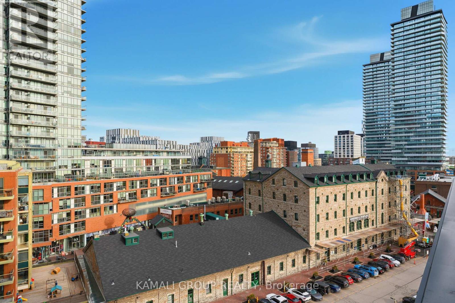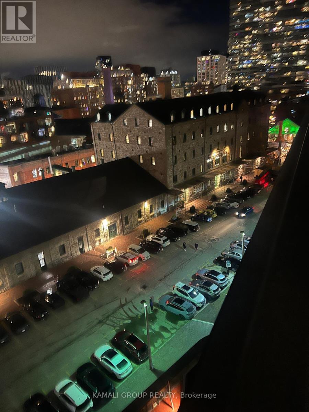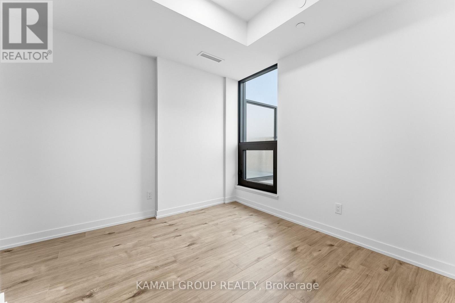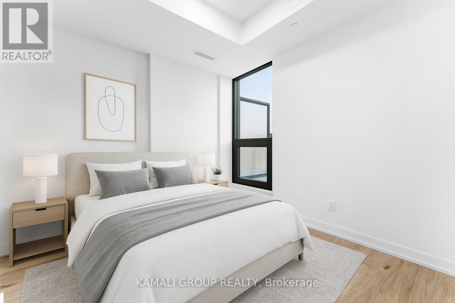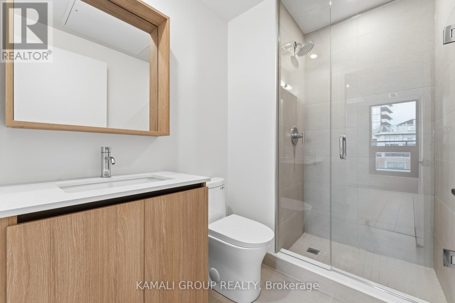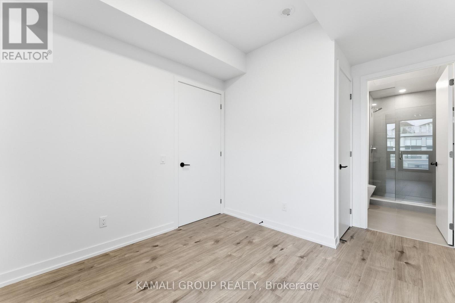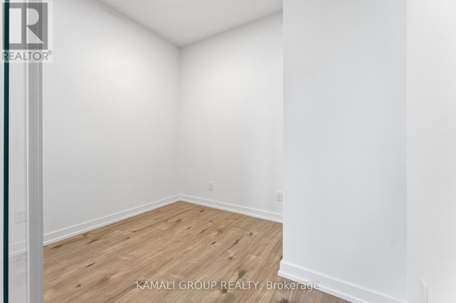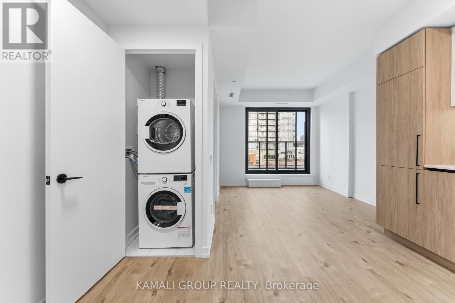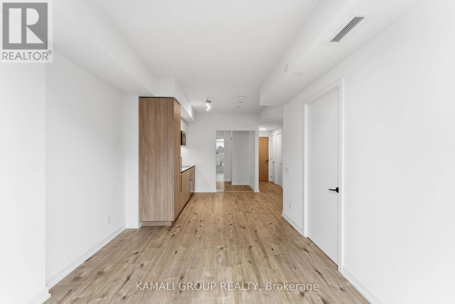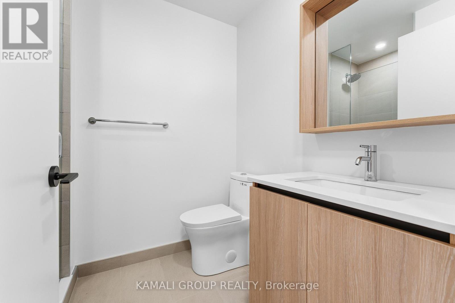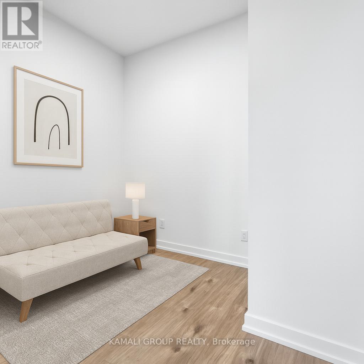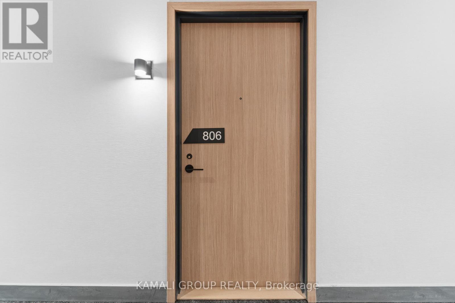806 - 35 Parliament Street Toronto, Ontario M5A 0Z5
$2,600 Monthly
MOVE RIGHT IN! Brand New, Never Lived-In 2 Bed, 2 Bath Condo Overlooking Toronto's Historic Distillery District. Generous 81 Sq Ft Terrace Captures Picturesque Views of the Pedestrian-Only Village Below With Its Cobblestone Streets and Vibrant Seasonal Displays. Modern Kitchen With Built-in Appliances, Undermount Sink and Engineered Quartz Countertops & Backsplash. Open Concept Dining/Living Area with Walkout. Primary Bedroom with Floor-to-Ceiling Window, 3 Pc Ensuite & Closet. 2nd Bedroom with Glass Slider Door & Closet. 9' Ceilings, Wide Plank Oak Laminate Flooring Throughout, In-suite Heating & Cooling Control. Ensuite Washer/Dryer. Enjoy Dining & Entertainment Options At Nearby Cafés, Restaurants and Event Venues. Shop at the Distillery District's Unique Boutiques and Art Galleries. Close to No Frills, St Lawrence Market, Corktown Common, the King East Design District, and Lake Ontario Waterfront/Queen's Quay. Commute Via Lakeshore/Gardiner/DVP. Mins to Union Station, 7-Min Walk to King Streetcar and the Future Ontario Line Corktown LRT Subway Stn at King & Berkeley. Planned Amenities Include a Fitness Centre, Party/Meeting Room, Game Room, Gym, Outdoor Pool, 24 Hr Concierge. 93 Walk Score/100 Bike & Transit Score (id:50886)
Property Details
| MLS® Number | C12579916 |
| Property Type | Single Family |
| Community Name | Waterfront Communities C8 |
| Amenities Near By | Hospital, Public Transit |
| Community Features | Pets Allowed With Restrictions |
| Pool Type | Outdoor Pool |
| View Type | City View |
| Water Front Type | Waterfront |
Building
| Bathroom Total | 2 |
| Bedrooms Above Ground | 2 |
| Bedrooms Total | 2 |
| Amenities | Exercise Centre, Party Room, Recreation Centre, Security/concierge |
| Appliances | Cooktop, Dishwasher, Dryer, Microwave, Oven, Range, Washer, Refrigerator |
| Basement Type | None |
| Cooling Type | Central Air Conditioning |
| Exterior Finish | Concrete |
| Flooring Type | Laminate |
| Foundation Type | Unknown |
| Heating Fuel | Electric |
| Heating Type | Heat Pump, Not Known |
| Size Interior | 600 - 699 Ft2 |
| Type | Apartment |
Parking
| Underground | |
| Garage |
Land
| Acreage | No |
| Land Amenities | Hospital, Public Transit |
Rooms
| Level | Type | Length | Width | Dimensions |
|---|---|---|---|---|
| Flat | Living Room | 6.1468 m | 3.302 m | 6.1468 m x 3.302 m |
| Flat | Kitchen | 6.1468 m | 3.302 m | 6.1468 m x 3.302 m |
| Flat | Bedroom | 2.3368 m | 2.1844 m | 2.3368 m x 2.1844 m |
| Flat | Bedroom 2 | 2.7432 m | 2.7432 m | 2.7432 m x 2.7432 m |
Contact Us
Contact us for more information
Moe Kamali
Broker of Record
(416) 994-5000
www.kamaligroup.ca/
www.linkedin.com/in/moe-kamali-956a656/
30 Drewry Avenue
Toronto, Ontario M2M 4C4
(416) 994-5000
(416) 352-5397
www.kamaligroup.ca/
Maya Kamali
Salesperson
(416) 909-2020
kamaligroup.ca/
30 Drewry Avenue
Toronto, Ontario M2M 4C4
(416) 994-5000
(416) 352-5397
www.kamaligroup.ca/

