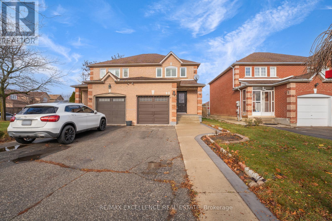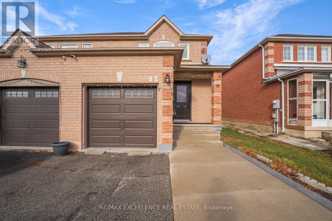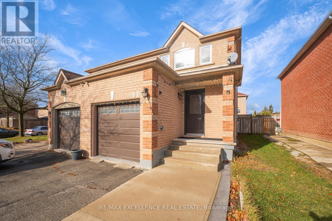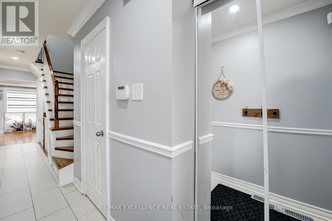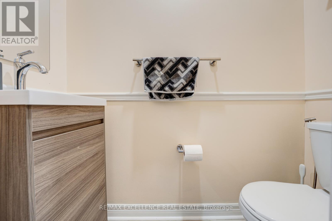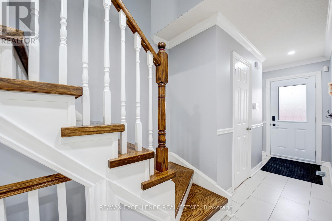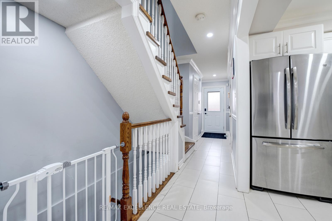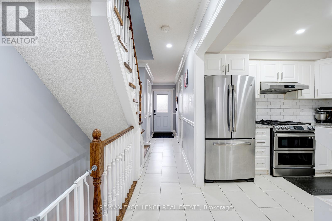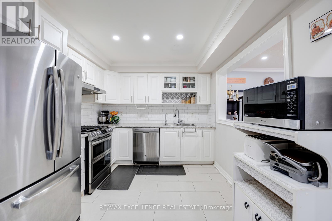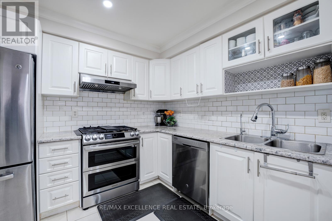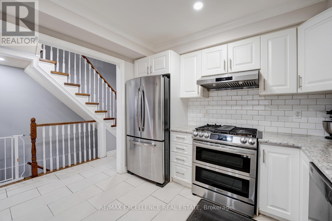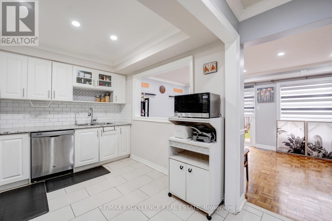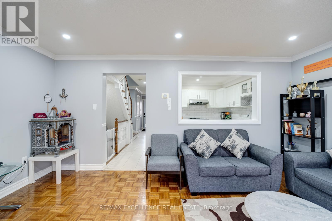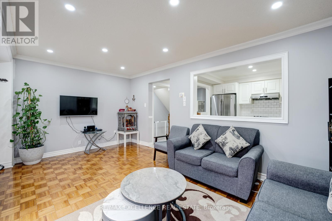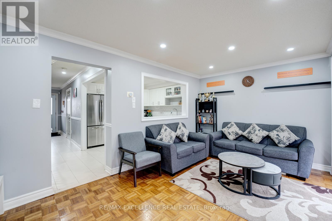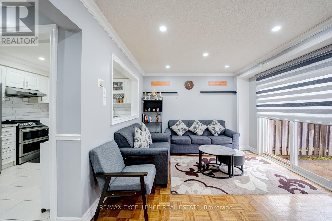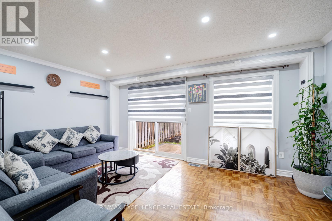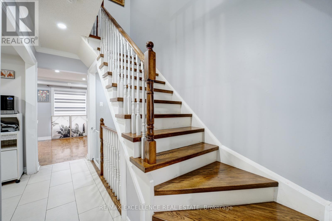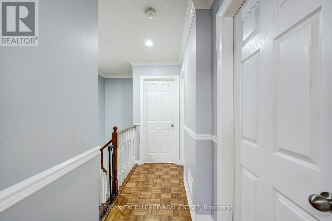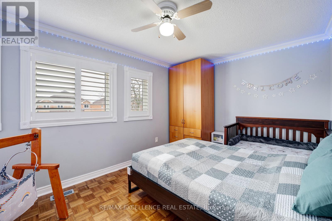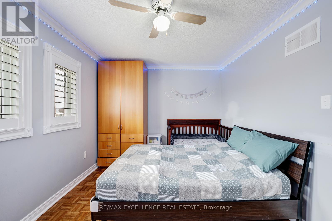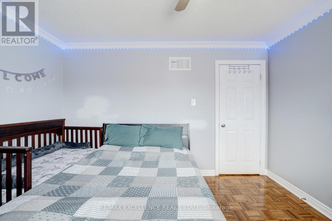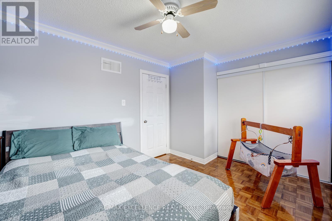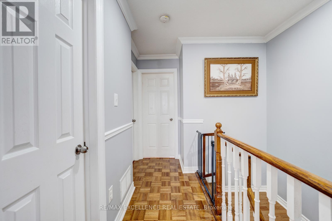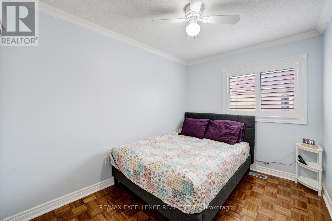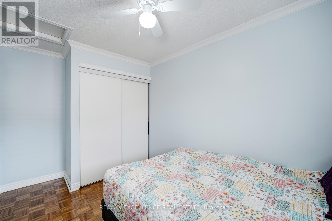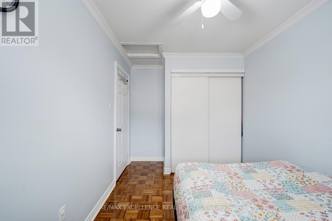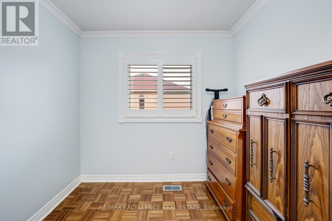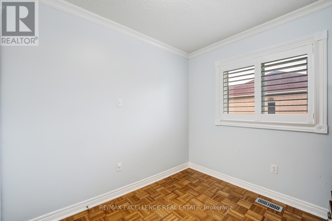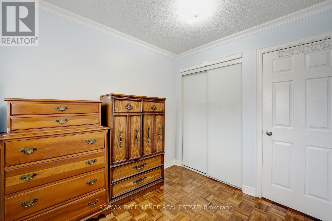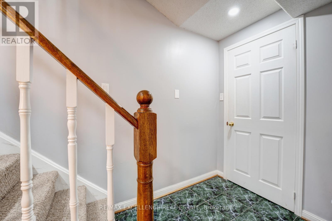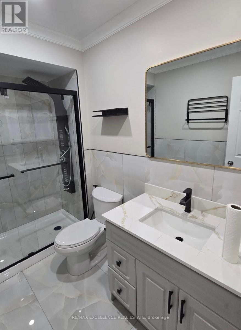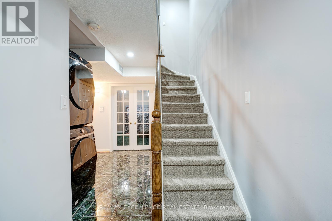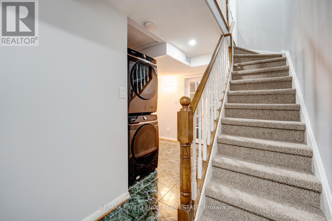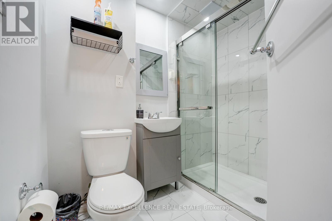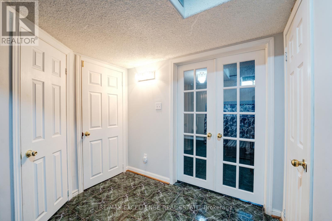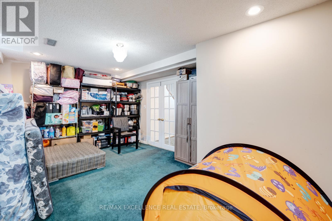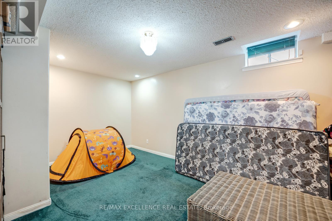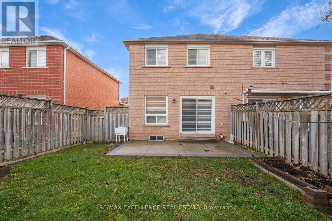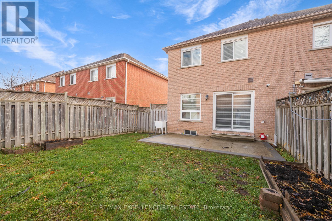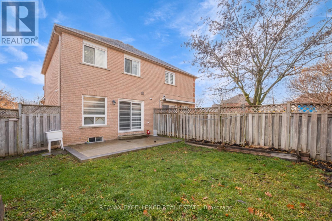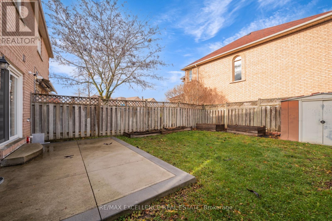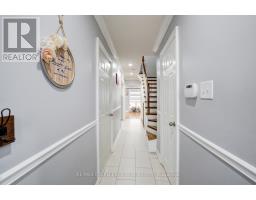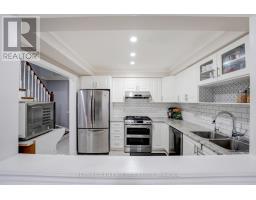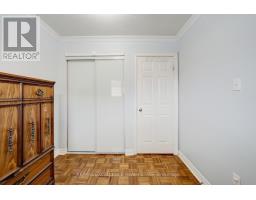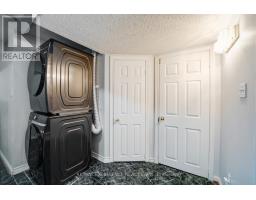82 Carrie Crescent Brampton, Ontario L6Y 4Y6
$736,000
This HOME IS COMPLETELY UPDATED, Move-In Ready & Priced To Sell! Freshly Painted Through out. Nestled In a Family-Friendly Neighbourhood and Perfect for first-time buyers or growing families. This Home Feautures Spacious Layout. Spacious Living Room overlooking to backyard, Ceramic tiles in the kitchen, Large Master bedroom with spacious closet. Finished Basement with Family Room & 3Pcs-Bath. Big Backyard with Garden Beds and storage Shed. Enjoy Walking Distance to TOP-Rated Schools, Parks, and Trails, With Quick Access To Transit, Go Stations, Shopping, And Major Highways 407, 410 and 401! Close to all Aminities Like Chalo Freshco , No Frills, Sheridan College, Place of Worship and Many More. A true move-in ready home with modern finishes in a desirable Location. Recent Upgrades: 2nd Floor Bathroom (2025), Powder Room (2025), Basement Bathroom (2024), Main Floor Pot Lights (2024), Gas Stove (2024), Laundry (2024), Extended Driveway (2023) (id:50886)
Property Details
| MLS® Number | W12580186 |
| Property Type | Single Family |
| Community Name | Fletcher's West |
| Amenities Near By | Park, Place Of Worship, Schools, Public Transit |
| Equipment Type | Water Heater |
| Features | Irregular Lot Size, Carpet Free |
| Parking Space Total | 4 |
| Rental Equipment Type | Water Heater |
Building
| Bathroom Total | 3 |
| Bedrooms Above Ground | 3 |
| Bedrooms Below Ground | 1 |
| Bedrooms Total | 4 |
| Age | 16 To 30 Years |
| Appliances | Water Heater, Dishwasher, Dryer, Stove, Washer, Window Coverings, Refrigerator |
| Basement Development | Finished |
| Basement Type | N/a (finished) |
| Construction Style Attachment | Semi-detached |
| Cooling Type | Central Air Conditioning |
| Exterior Finish | Brick |
| Fire Protection | Smoke Detectors |
| Flooring Type | Parquet, Ceramic |
| Foundation Type | Brick, Concrete |
| Half Bath Total | 1 |
| Heating Fuel | Natural Gas |
| Heating Type | Forced Air |
| Stories Total | 2 |
| Size Interior | 700 - 1,100 Ft2 |
| Type | House |
| Utility Water | Municipal Water |
Parking
| Attached Garage | |
| Garage |
Land
| Acreage | No |
| Land Amenities | Park, Place Of Worship, Schools, Public Transit |
| Sewer | Sanitary Sewer |
| Size Depth | 99 Ft ,3 In |
| Size Frontage | 26 Ft ,3 In |
| Size Irregular | 26.3 X 99.3 Ft |
| Size Total Text | 26.3 X 99.3 Ft |
Rooms
| Level | Type | Length | Width | Dimensions |
|---|---|---|---|---|
| Second Level | Primary Bedroom | 4.29 m | 3.02 m | 4.29 m x 3.02 m |
| Second Level | Bedroom 2 | 3.35 m | 2.52 m | 3.35 m x 2.52 m |
| Second Level | Bedroom 3 | 2.74 m | 2.85 m | 2.74 m x 2.85 m |
| Basement | Recreational, Games Room | 4.99 m | 3.22 m | 4.99 m x 3.22 m |
| Main Level | Living Room | 3.29 m | 2.2 m | 3.29 m x 2.2 m |
| Main Level | Kitchen | 3.09 m | 1.9 m | 3.09 m x 1.9 m |
Contact Us
Contact us for more information
Yash Gandhi
Salesperson
100 Milverton Dr Unit 610
Mississauga, Ontario L5R 4H1
(905) 507-4436
www.remaxex.com/

