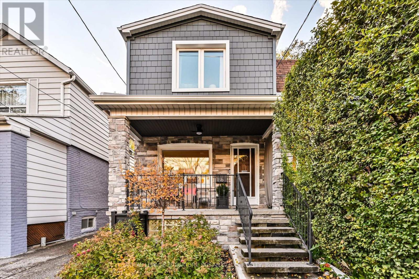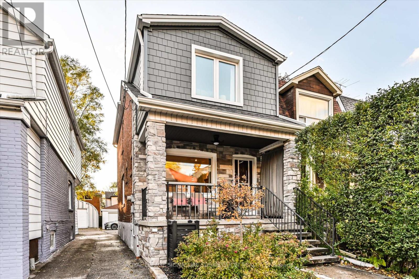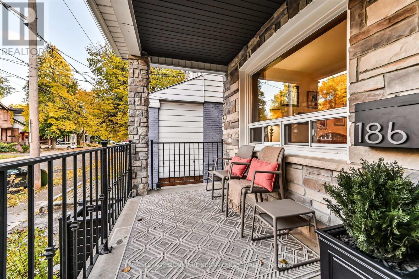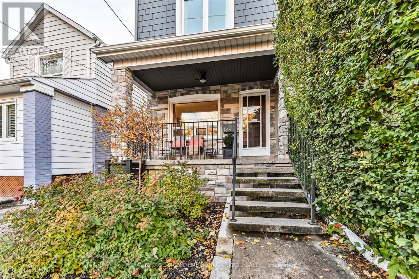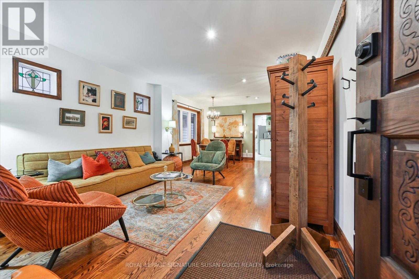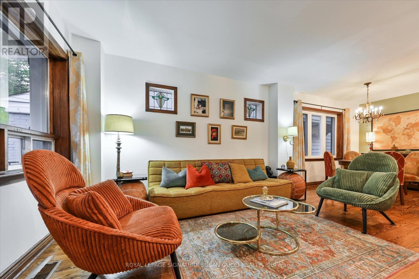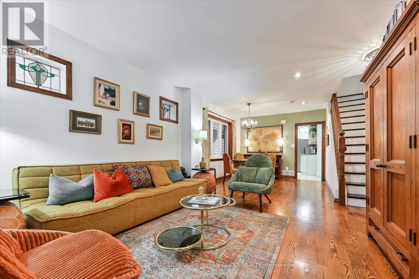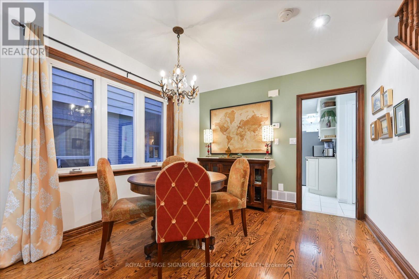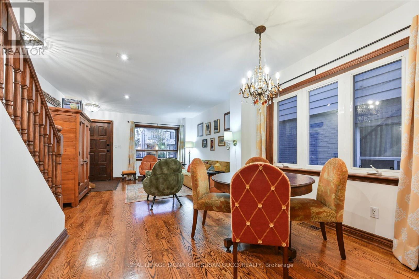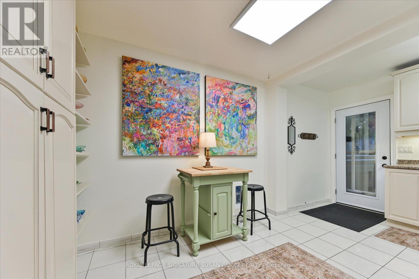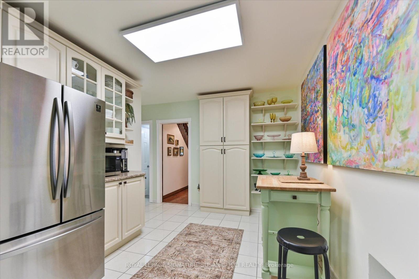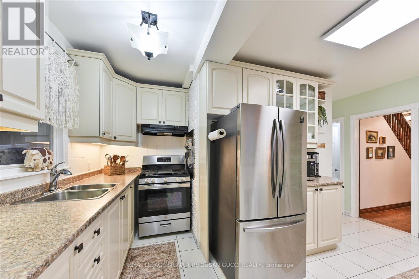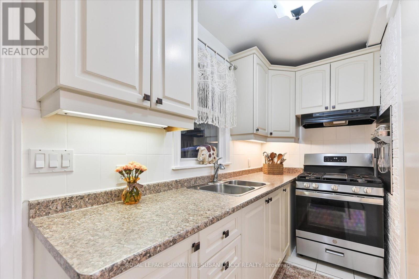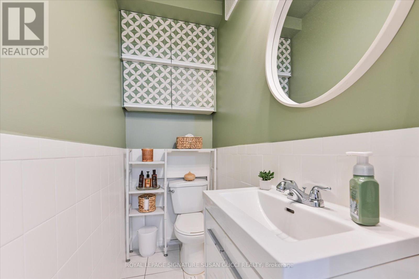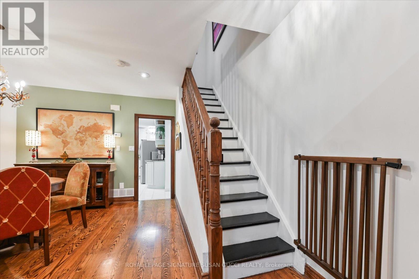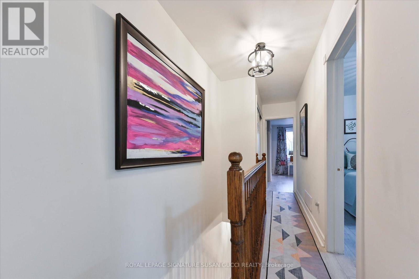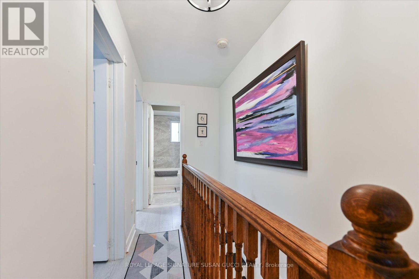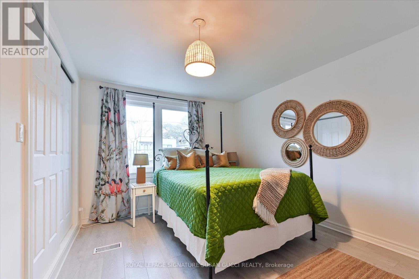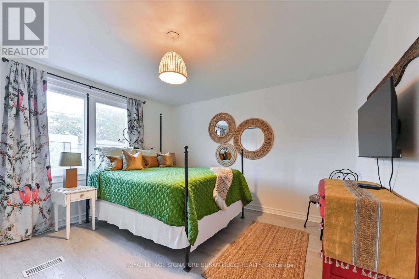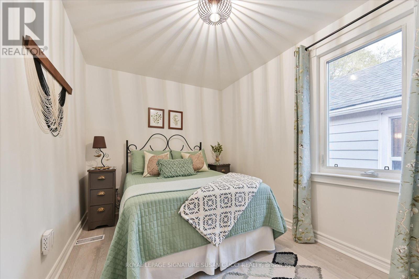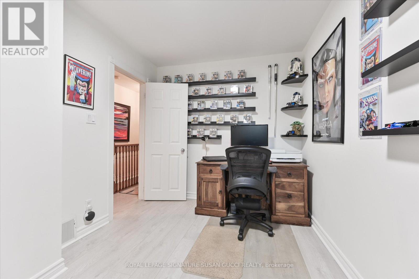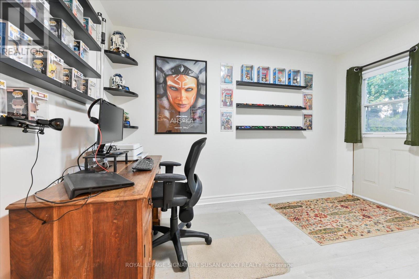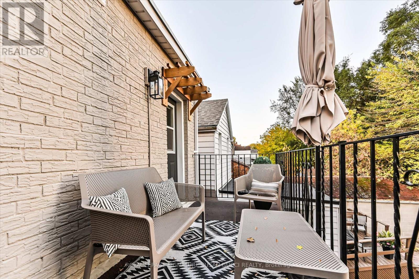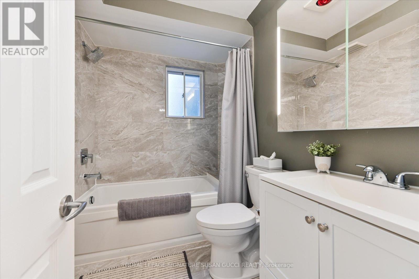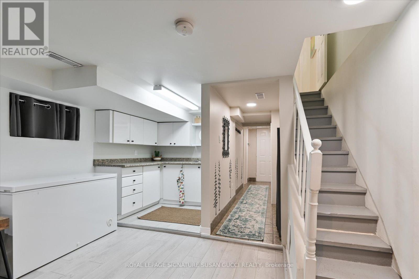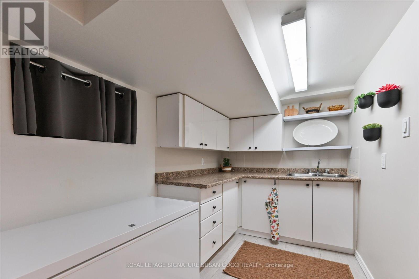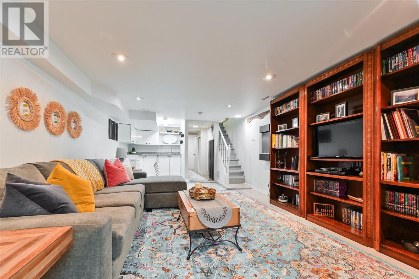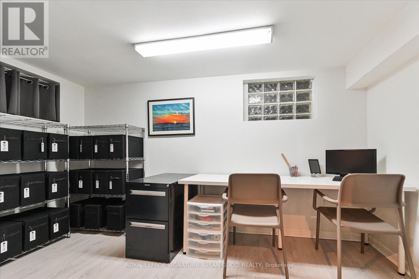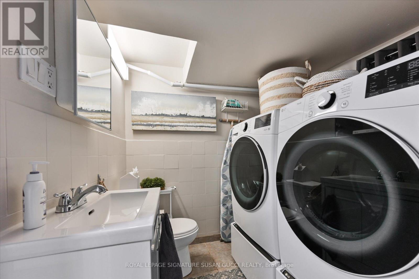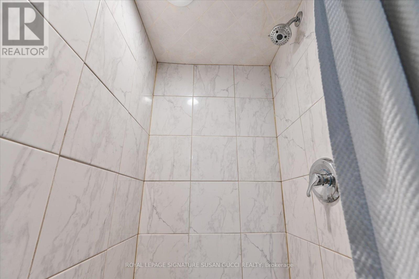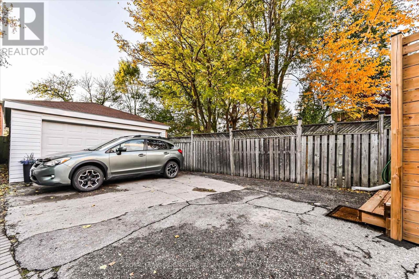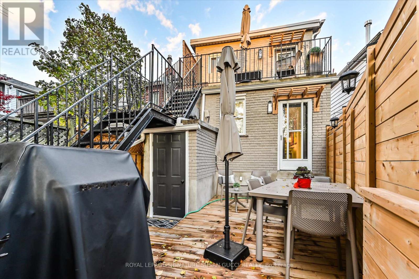186 Gledhill Avenue Toronto, Ontario M4C 5L1
$1,099,000
Welcome home to this bright, beautifully renovated East York gem! This 3+1 bedroom, 3-bathroom detached home instantly feels warm and inviting, with a large kitchen featuring stainless steel appliances and a walk-out to a private deck-perfect for alfresco dining or relaxing with a morning coffee. The upper-level bedroom offers its own deck, ideal for an office, hobbies, or easy furniture moving.Enjoy a rare double car garage plus driveway parking for two more vehicles-perfect for cars, tools, exercise equipment, or storage. The fully finished basement with separate entrance and kitchen (used as wet bar) is ideal as an in-law suite, multigenerational space, or mortgage helper. Pride of ownership shines throughout this meticulously maintained home. Step outside to a charming front porch and soak in the friendly neighbourhood vibe, or explore nearby Taylor Creek Park, Danforth shops, cafes, and restaurants. Quick access to TTC, subway, and nearby Go station makes commuting or downtown excursions effortless-even in winter. With an excellent Walk, Bike, and TTC Score, this home offers the perfect blend of style, space, and convenience in one of East York's most sought-after streets. **OPEN HOUSE SAT NOV 29 AND SUN NOV 30, 2:00-4:00PM** (id:50886)
Open House
This property has open houses!
2:00 pm
Ends at:4:00 pm
2:00 pm
Ends at:4:00 pm
Property Details
| MLS® Number | E12580114 |
| Property Type | Single Family |
| Community Name | Woodbine-Lumsden |
| Amenities Near By | Park, Public Transit, Schools |
| Community Features | Community Centre |
| Parking Space Total | 4 |
Building
| Bathroom Total | 3 |
| Bedrooms Above Ground | 3 |
| Bedrooms Total | 3 |
| Basement Features | Apartment In Basement, Separate Entrance |
| Basement Type | N/a, N/a |
| Construction Style Attachment | Detached |
| Cooling Type | Central Air Conditioning |
| Exterior Finish | Brick, Stone |
| Flooring Type | Hardwood, Tile, Laminate |
| Foundation Type | Brick |
| Half Bath Total | 1 |
| Heating Fuel | Natural Gas |
| Heating Type | Forced Air |
| Stories Total | 2 |
| Size Interior | 1,100 - 1,500 Ft2 |
| Type | House |
| Utility Water | Municipal Water |
Parking
| Detached Garage | |
| Garage |
Land
| Acreage | No |
| Fence Type | Fenced Yard |
| Land Amenities | Park, Public Transit, Schools |
| Sewer | Sanitary Sewer |
| Size Depth | 126 Ft ,4 In |
| Size Frontage | 20 Ft |
| Size Irregular | 20 X 126.4 Ft |
| Size Total Text | 20 X 126.4 Ft |
Rooms
| Level | Type | Length | Width | Dimensions |
|---|---|---|---|---|
| Second Level | Primary Bedroom | 3.86 m | 3.86 m | 3.86 m x 3.86 m |
| Second Level | Bedroom 2 | 2.41 m | 3.76 m | 2.41 m x 3.76 m |
| Second Level | Bedroom 3 | 2.44 m | 3.53 m | 2.44 m x 3.53 m |
| Basement | Recreational, Games Room | 3.61 m | 7.49 m | 3.61 m x 7.49 m |
| Basement | Other | 1.91 m | 1.83 m | 1.91 m x 1.83 m |
| Basement | Laundry Room | 2.45 m | 2.71 m | 2.45 m x 2.71 m |
| Main Level | Living Room | 3.96 m | 4.34 m | 3.96 m x 4.34 m |
| Main Level | Dining Room | 3.05 m | 2.97 m | 3.05 m x 2.97 m |
| Main Level | Kitchen | 3.84 m | 4.72 m | 3.84 m x 4.72 m |
Utilities
| Sewer | Installed |
Contact Us
Contact us for more information
Susan Gucci
Broker of Record
www.susangucci.com/
1062 Coxwell Ave
Toronto, Ontario M4C 3G5
(416) 443-0300
www.susangucci.com/

