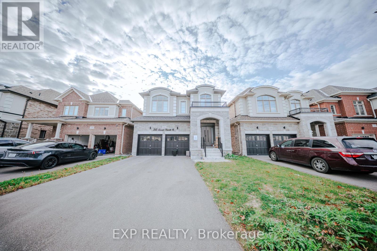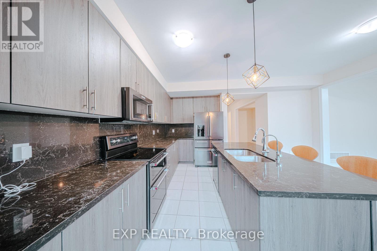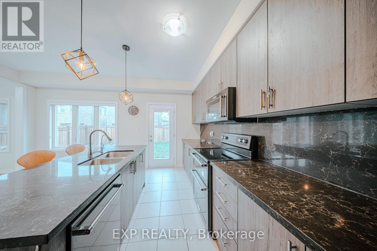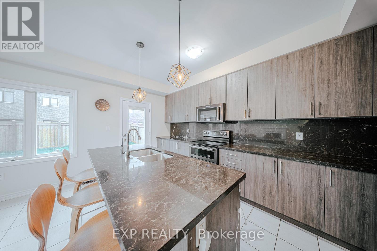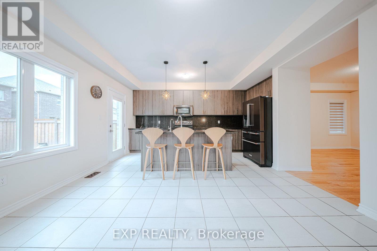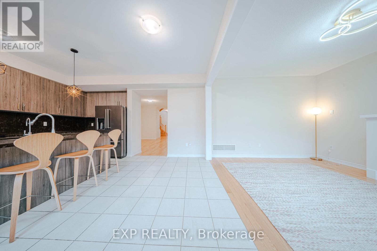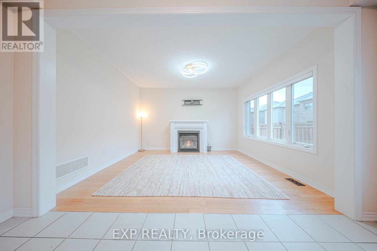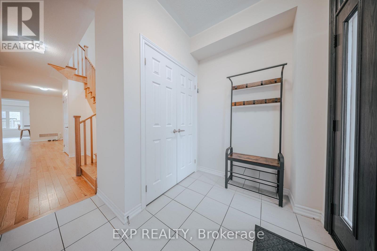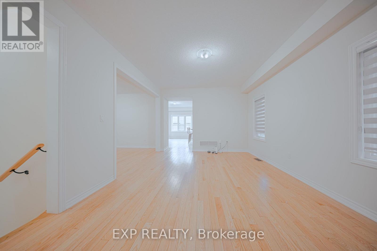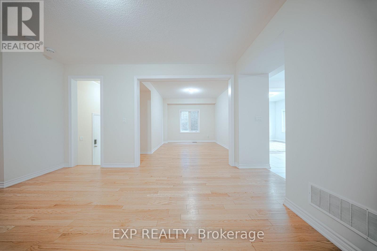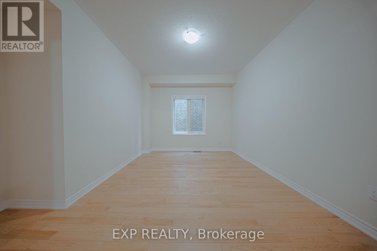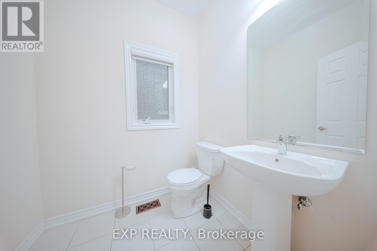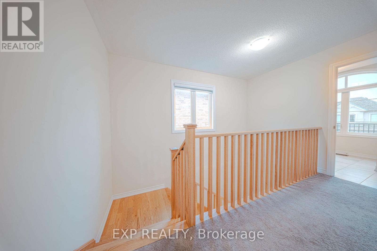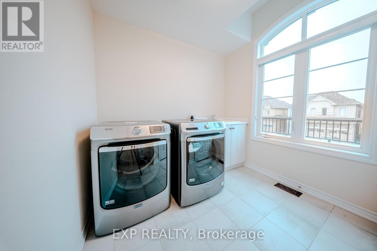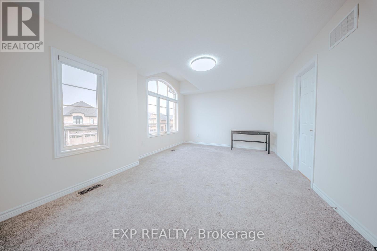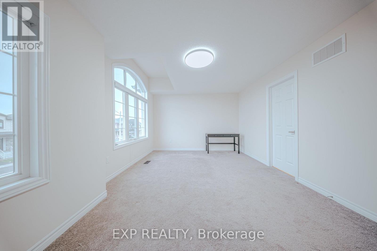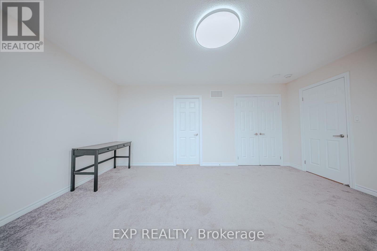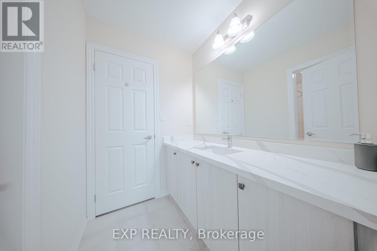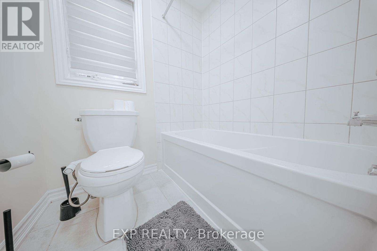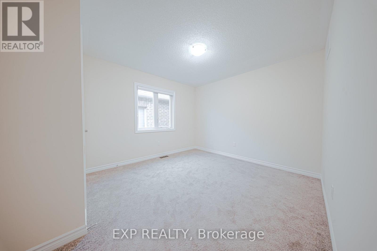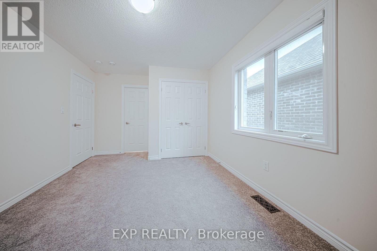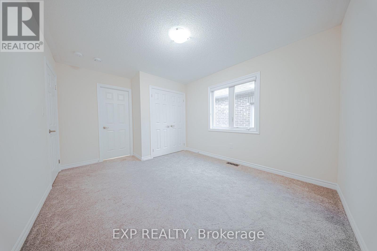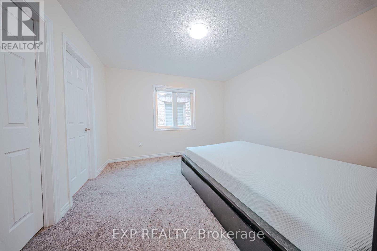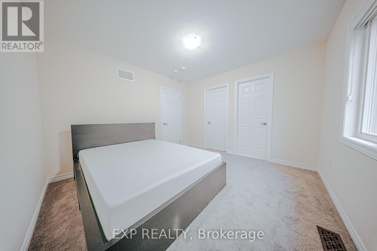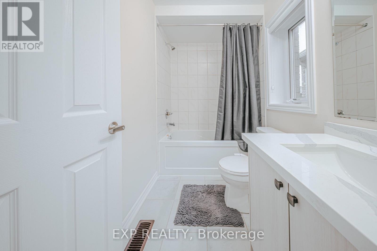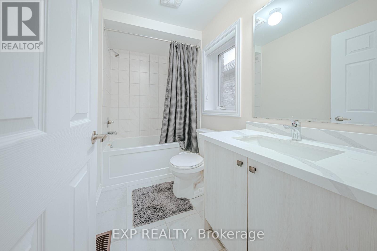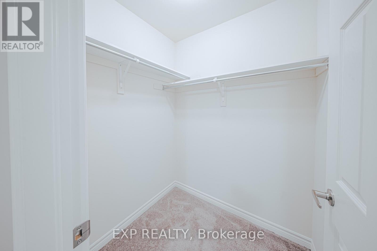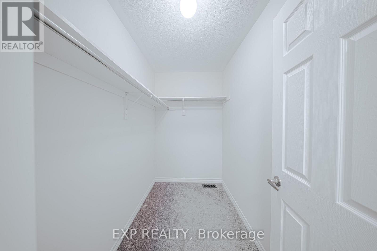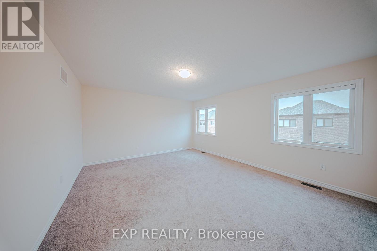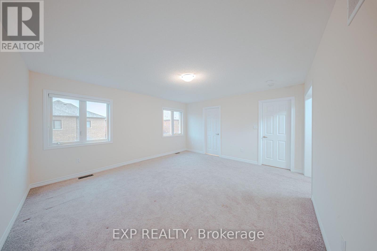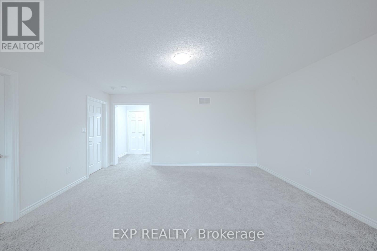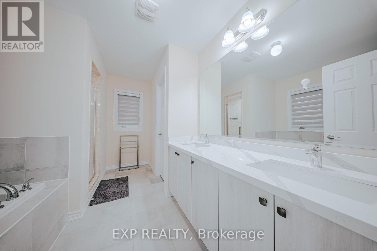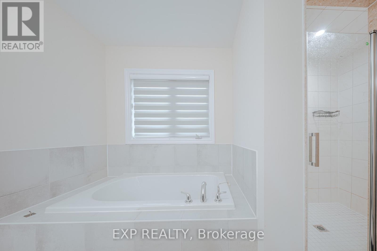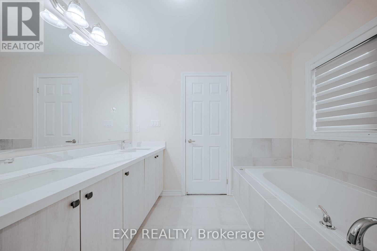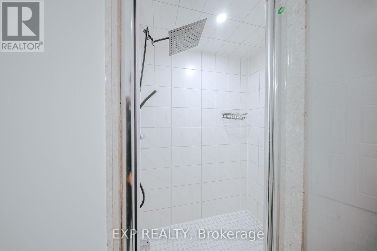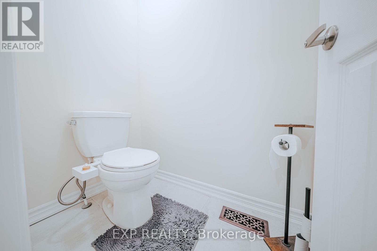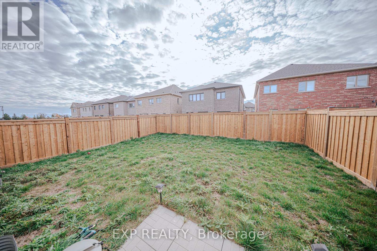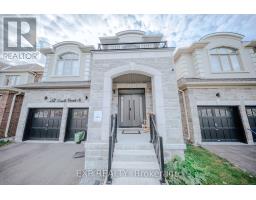212 Ronald Guscott Street Oshawa, Ontario L1K 3G3
$3,300 Monthly
Spacious & Modern 4-Bedroom Detached Home in Prime East Oshawa Location. a) 4 Bedrooms & 3.5 Bathrooms - Ideal for families needing space & functionality. b) Functional Layout - Separate living, dining & family rooms for flexible living. c) Bright Eat-In Kitchen - Modern quartz counters, stainless steel appliances, new cabinetry. d) Stylish Interiors - New oak stairs, hardwood on main floor, broadloom upstairs. e) 2 Bedrooms with Ensuite Bathrooms - Plus a Jack & Jill bath shared by remaining 2 bedrooms. f) Unfinished Basement - Great for storage or personal gym setup. g) Double Garage - Plus full driveway parking. h) Large Windows - Flood home with natural light. i)Walk to Elementary & High Schools - Childcare & early learning centres nearby. j) Short drive to Costco, Walmart, Community Centres, Easton Park & Walking Trails. k) Easy Transit - Close to Durham buses, Hwy 401 & Oshawa GO Station. l) Family-Friendly Neighbourhood - Great parks, trails & everyday essentials nearby (id:50886)
Property Details
| MLS® Number | E12580096 |
| Property Type | Single Family |
| Community Name | Eastdale |
| Features | In Suite Laundry |
| Parking Space Total | 6 |
Building
| Bathroom Total | 4 |
| Bedrooms Above Ground | 4 |
| Bedrooms Total | 4 |
| Amenities | Fireplace(s) |
| Appliances | Window Coverings |
| Basement Development | Unfinished |
| Basement Type | N/a (unfinished) |
| Construction Style Attachment | Detached |
| Cooling Type | Central Air Conditioning |
| Exterior Finish | Brick |
| Fireplace Present | Yes |
| Foundation Type | Concrete |
| Half Bath Total | 1 |
| Heating Fuel | Natural Gas |
| Heating Type | Forced Air |
| Stories Total | 2 |
| Size Interior | 2,500 - 3,000 Ft2 |
| Type | House |
| Utility Water | Municipal Water |
Parking
| Attached Garage | |
| Garage |
Land
| Acreage | No |
| Sewer | Sanitary Sewer |
| Size Depth | 32.5 M |
| Size Frontage | 11 M |
| Size Irregular | 11 X 32.5 M |
| Size Total Text | 11 X 32.5 M |
Rooms
| Level | Type | Length | Width | Dimensions |
|---|
https://www.realtor.ca/real-estate/29140499/212-ronald-guscott-street-oshawa-eastdale-eastdale
Contact Us
Contact us for more information
Rahul Arora
Broker
www.arorareg.com/
www.facebook.com/RealtorRahul
twitter.com/aroraproperties
ca.linkedin.com/in/rahularora4/en
(866) 530-7737


