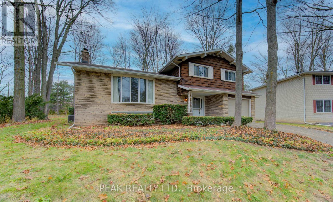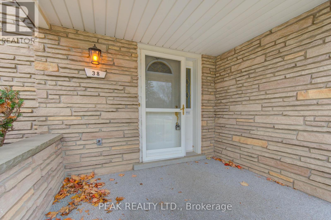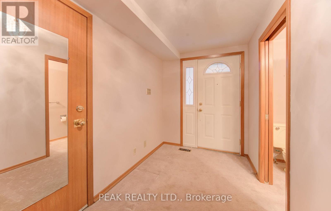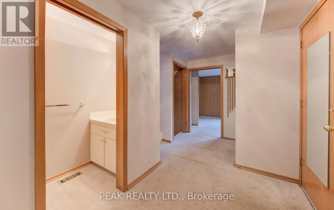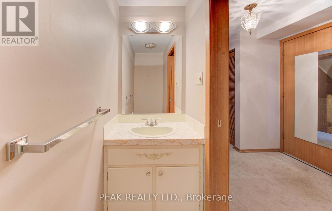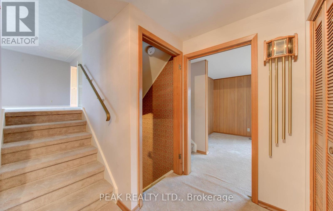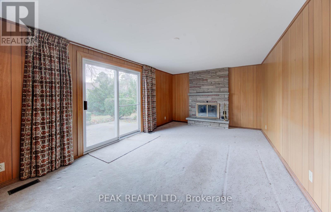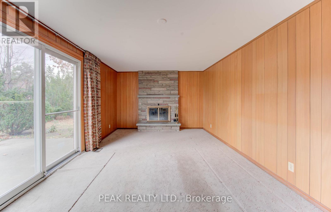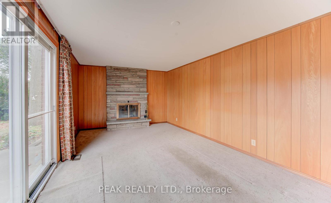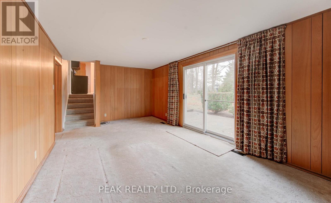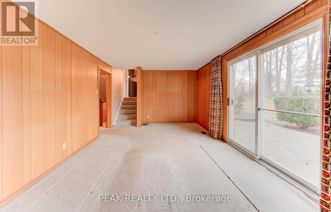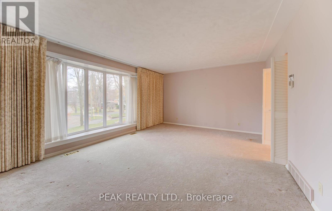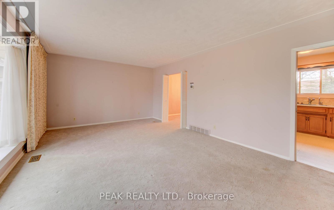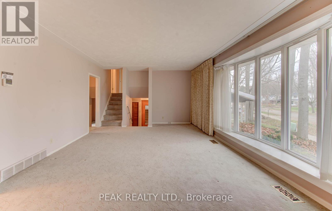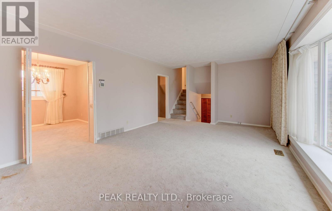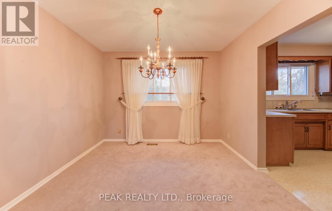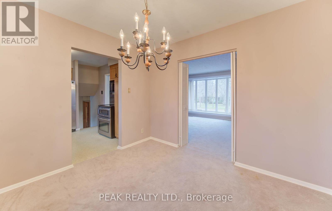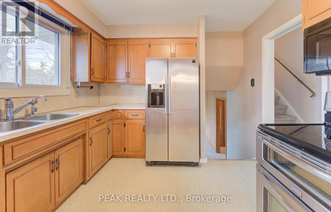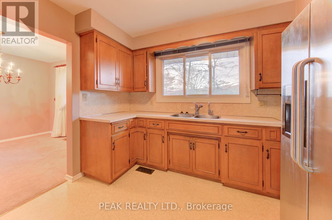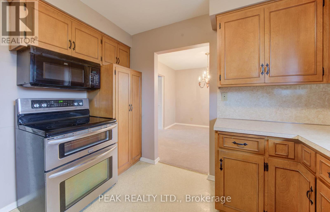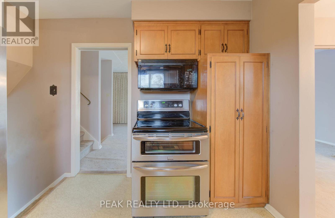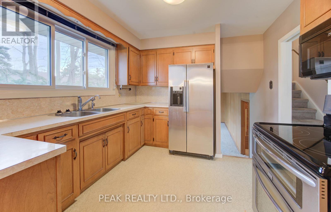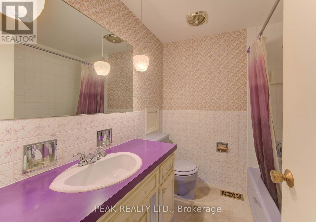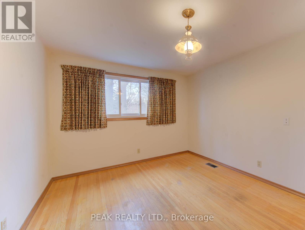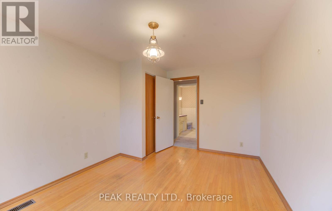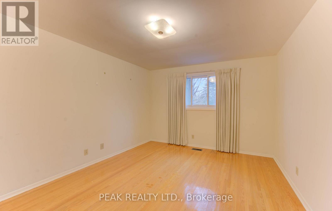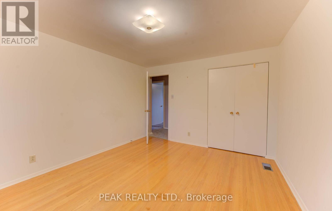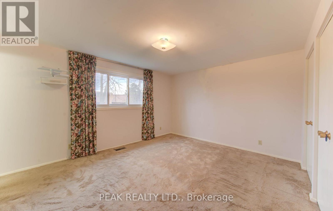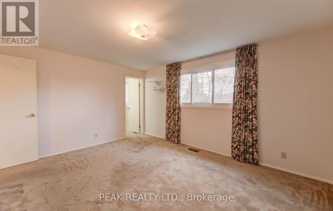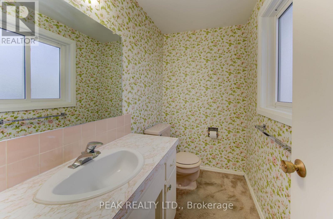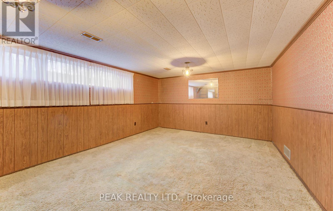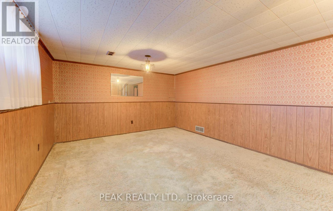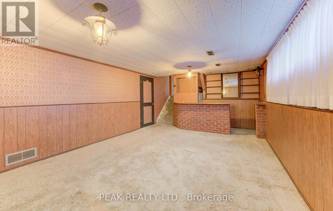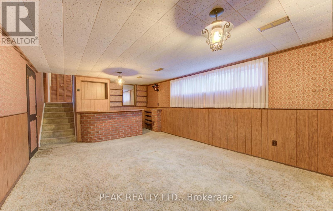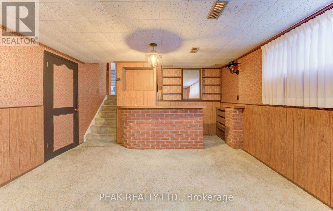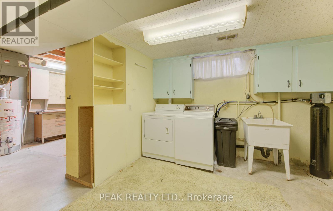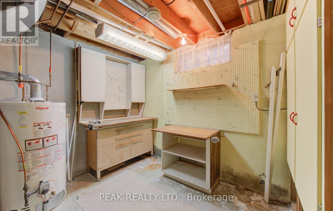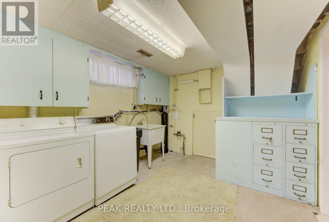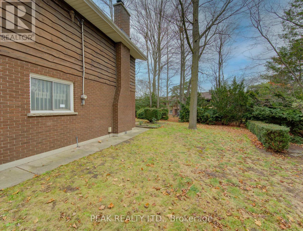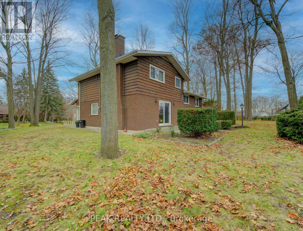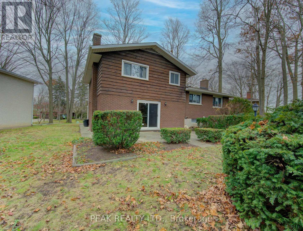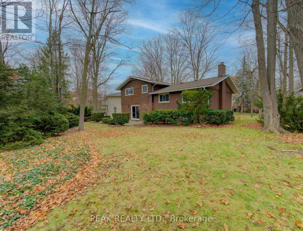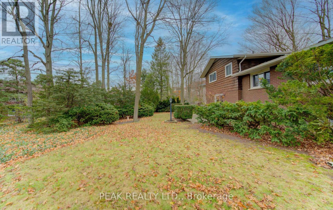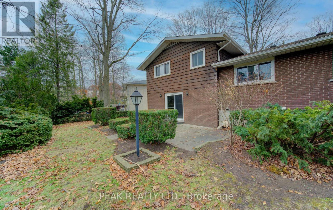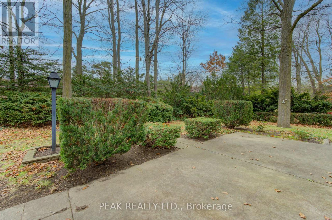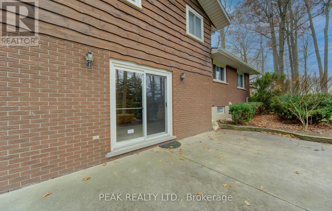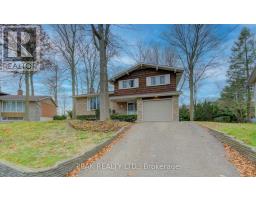38 Glenwood Drive Kitchener, Ontario N2A 1H7
$629,900
OPEN HOUSE: Saturday & Sunday 1-3 PM Step inside this charming 3-bedroom sidesplit, offering over 2,000 sq. ft. of comfortable living space on a massive pie-shaped, wooded lot. With 1 full bath and 2 half baths, this home gives you plenty of room to personalize and make your own. Enjoy a bright front living room with a bay window, a separate dining room, and a cozy family room with a wood-burning fireplace and sliders that open to the backyard and patio. A fully finished rec room adds even more functional space. Outside, the oversized pie-shaped yard is a true standout, perfect for kids, pets, gardens, summer entertaining, or future expansion. Updates include all windows (2007-2017). Located in an established, highly desirable neighbourhood just minutes to Stanley Park Mall, schools, parks, trails, transit, and every essential amenity. Gas heat, A/C, and a single-car garage complete the package. (id:50886)
Property Details
| MLS® Number | X12579892 |
| Property Type | Single Family |
| Amenities Near By | Golf Nearby, Hospital, Place Of Worship, Public Transit |
| Community Features | School Bus |
| Equipment Type | Water Heater |
| Parking Space Total | 3 |
| Rental Equipment Type | Water Heater |
Building
| Bathroom Total | 3 |
| Bedrooms Above Ground | 4 |
| Bedrooms Total | 4 |
| Age | 51 To 99 Years |
| Amenities | Fireplace(s) |
| Appliances | Garage Door Opener Remote(s), Water Softener, Dryer, Microwave, Stove, Washer, Refrigerator |
| Basement Development | Finished |
| Basement Type | Full (finished) |
| Construction Style Attachment | Detached |
| Construction Style Split Level | Sidesplit |
| Cooling Type | Central Air Conditioning |
| Exterior Finish | Brick, Stone |
| Fireplace Present | Yes |
| Foundation Type | Poured Concrete |
| Half Bath Total | 2 |
| Heating Fuel | Natural Gas |
| Heating Type | Forced Air |
| Size Interior | 1,500 - 2,000 Ft2 |
| Type | House |
| Utility Water | Municipal Water |
Parking
| Attached Garage | |
| Garage |
Land
| Acreage | No |
| Land Amenities | Golf Nearby, Hospital, Place Of Worship, Public Transit |
| Sewer | Sanitary Sewer |
| Size Depth | 116 Ft ,1 In |
| Size Frontage | 49 Ft ,1 In |
| Size Irregular | 49.1 X 116.1 Ft |
| Size Total Text | 49.1 X 116.1 Ft |
Rooms
| Level | Type | Length | Width | Dimensions |
|---|---|---|---|---|
| Second Level | Bathroom | 2.12 m | 1.33 m | 2.12 m x 1.33 m |
| Second Level | Bathroom | 2.1 m | 2.08 m | 2.1 m x 2.08 m |
| Second Level | Bedroom 2 | 3.4 m | 3.97 m | 3.4 m x 3.97 m |
| Second Level | Bedroom 3 | 3.07 m | 4.15 m | 3.07 m x 4.15 m |
| Basement | Other | 1.18 m | 3.02 m | 1.18 m x 3.02 m |
| Basement | Laundry Room | 3.49 m | 3.12 m | 3.49 m x 3.12 m |
| Basement | Recreational, Games Room | 5.87 m | 4.06 m | 5.87 m x 4.06 m |
| Basement | Utility Room | 3.01 m | 3.16 m | 3.01 m x 3.16 m |
| Main Level | Dining Room | 3.18 m | 3.12 m | 3.18 m x 3.12 m |
| Main Level | Family Room | 6.47 m | 4.14 m | 6.47 m x 4.14 m |
| Main Level | Kitchen | 3.14 m | 3.11 m | 3.14 m x 3.11 m |
| Main Level | Bathroom | 0.87 m | 2.18 m | 0.87 m x 2.18 m |
| Main Level | Foyer | 1.85 m | 2.91 m | 1.85 m x 2.91 m |
| Main Level | Living Room | 6.39 m | 3.44 m | 6.39 m x 3.44 m |
https://www.realtor.ca/real-estate/29140801/38-glenwood-drive-kitchener
Contact Us
Contact us for more information
Christine Just
Salesperson
www.justteam.ca/
25 Bruce St #5b
Kitchener, Ontario N2B 1Y4
(519) 747-0231
(519) 747-2958
www.peakrealtyltd.com/


