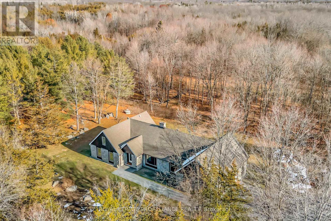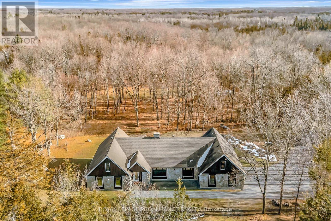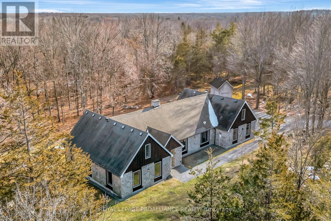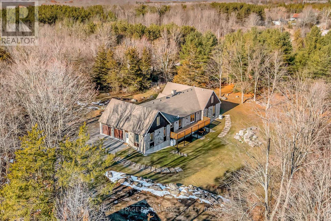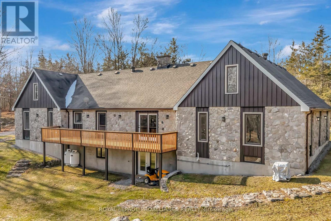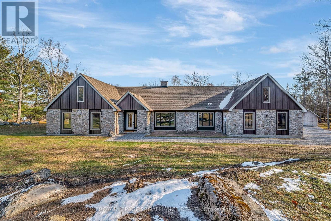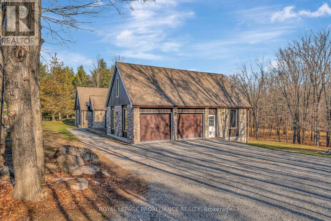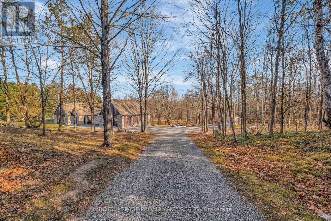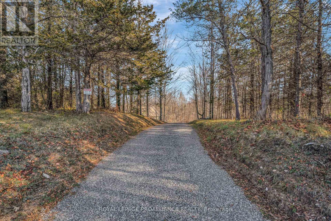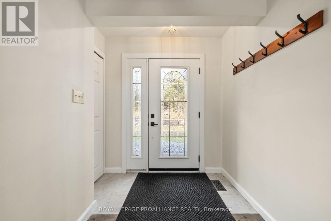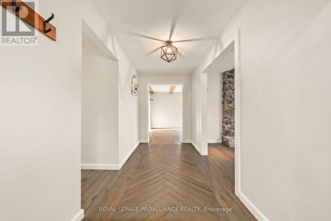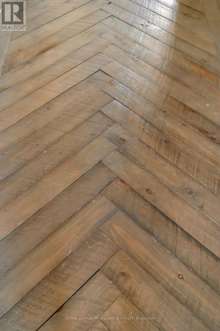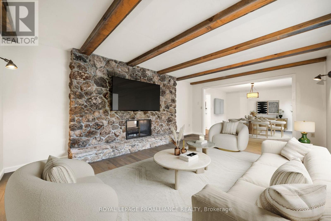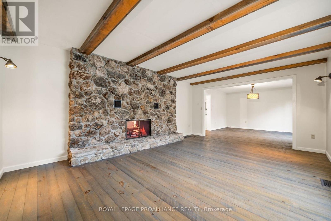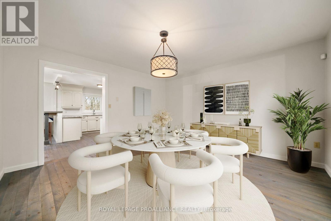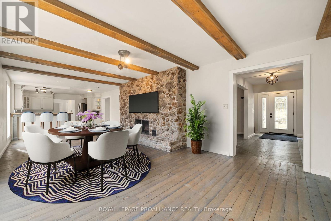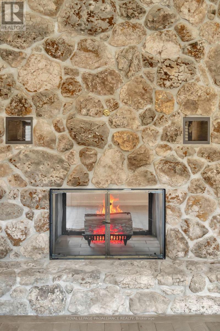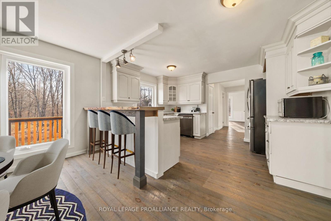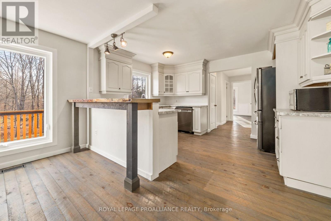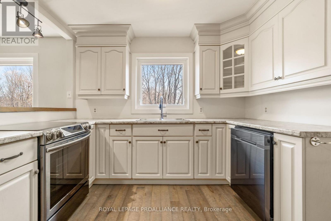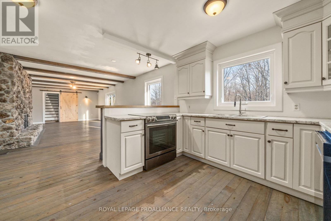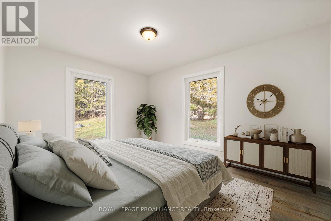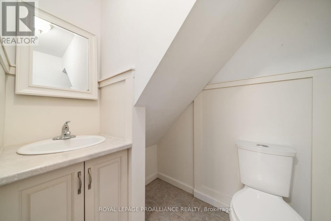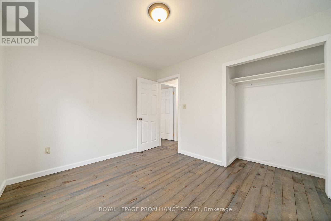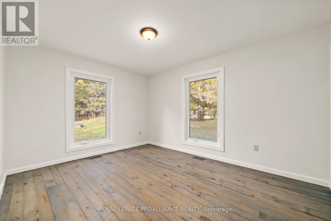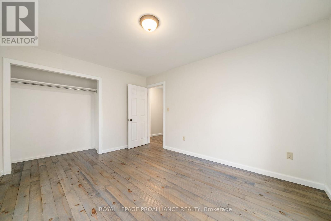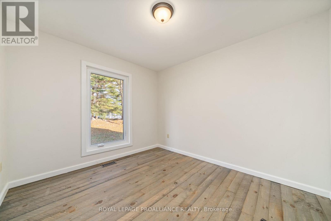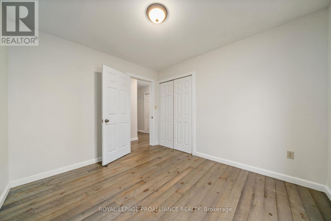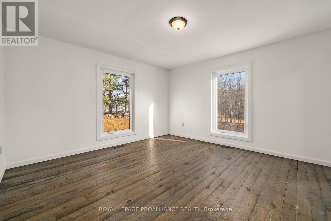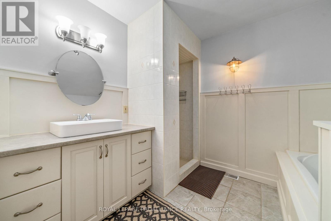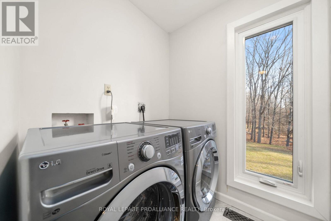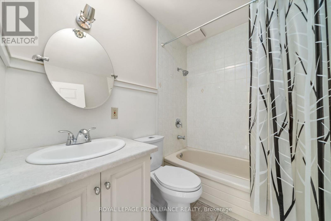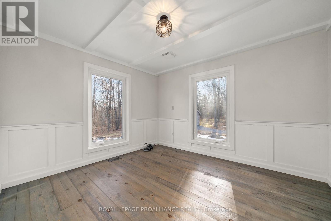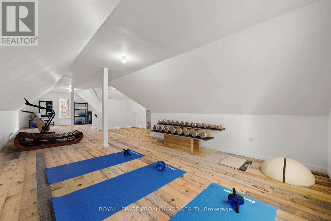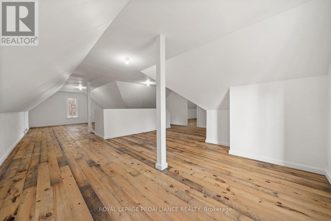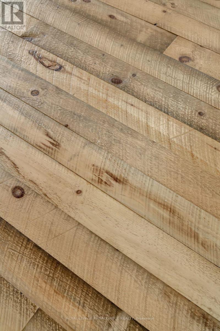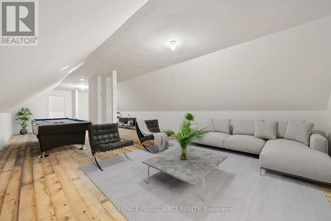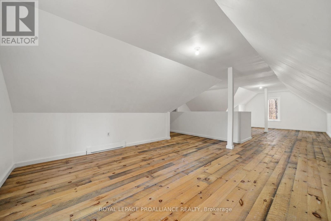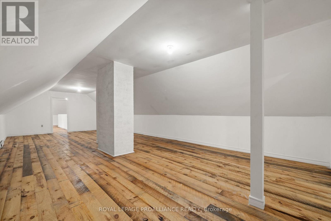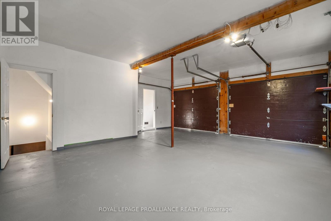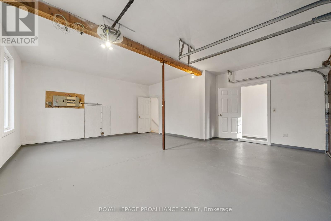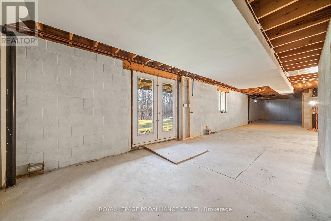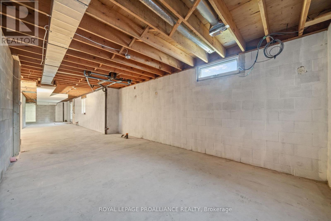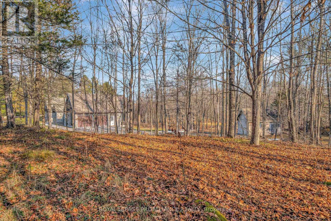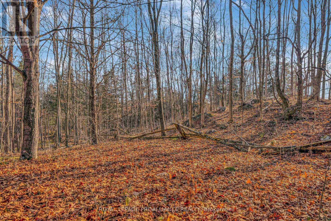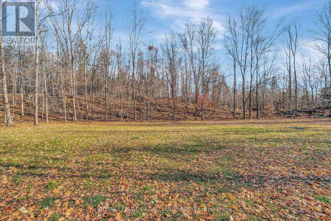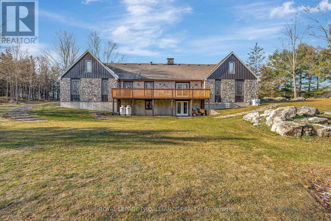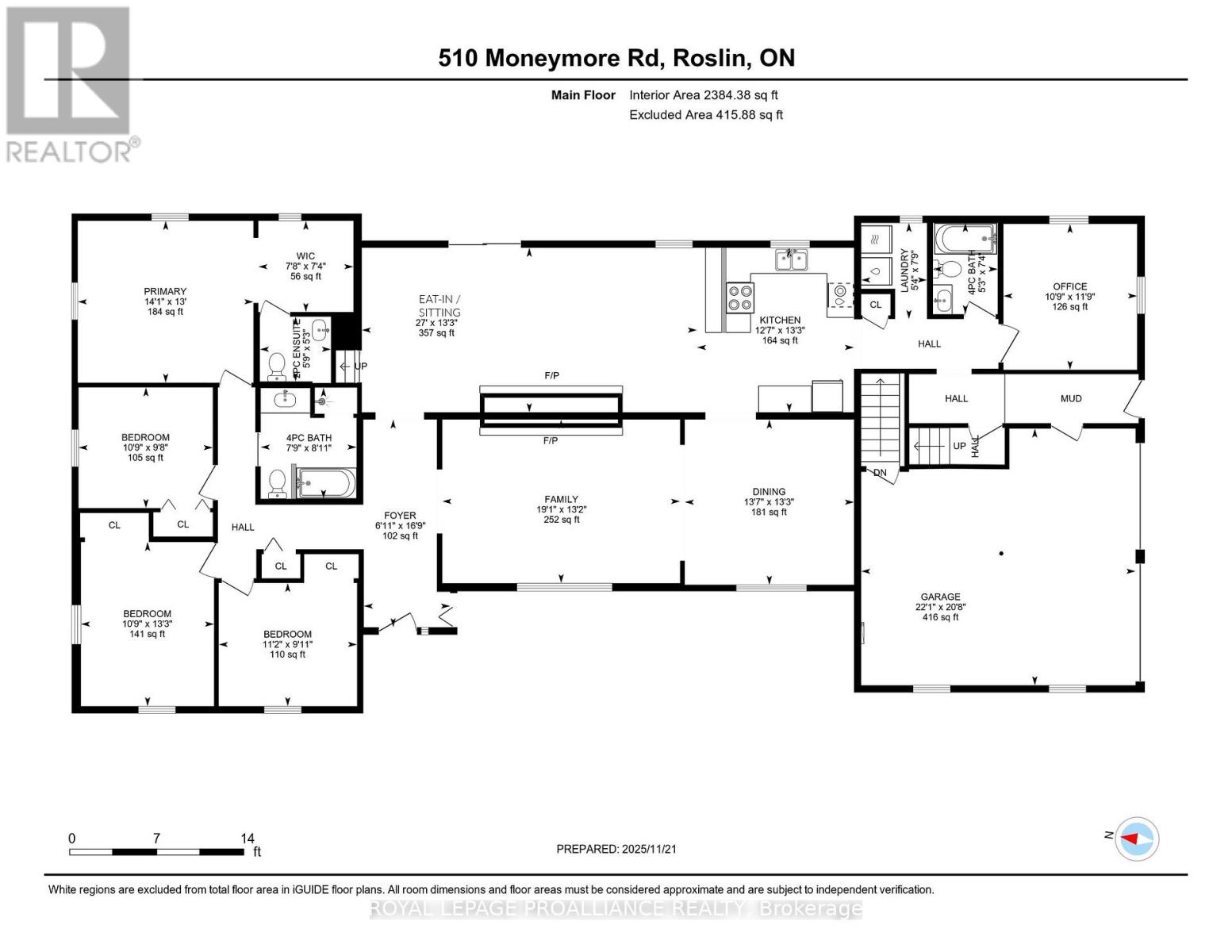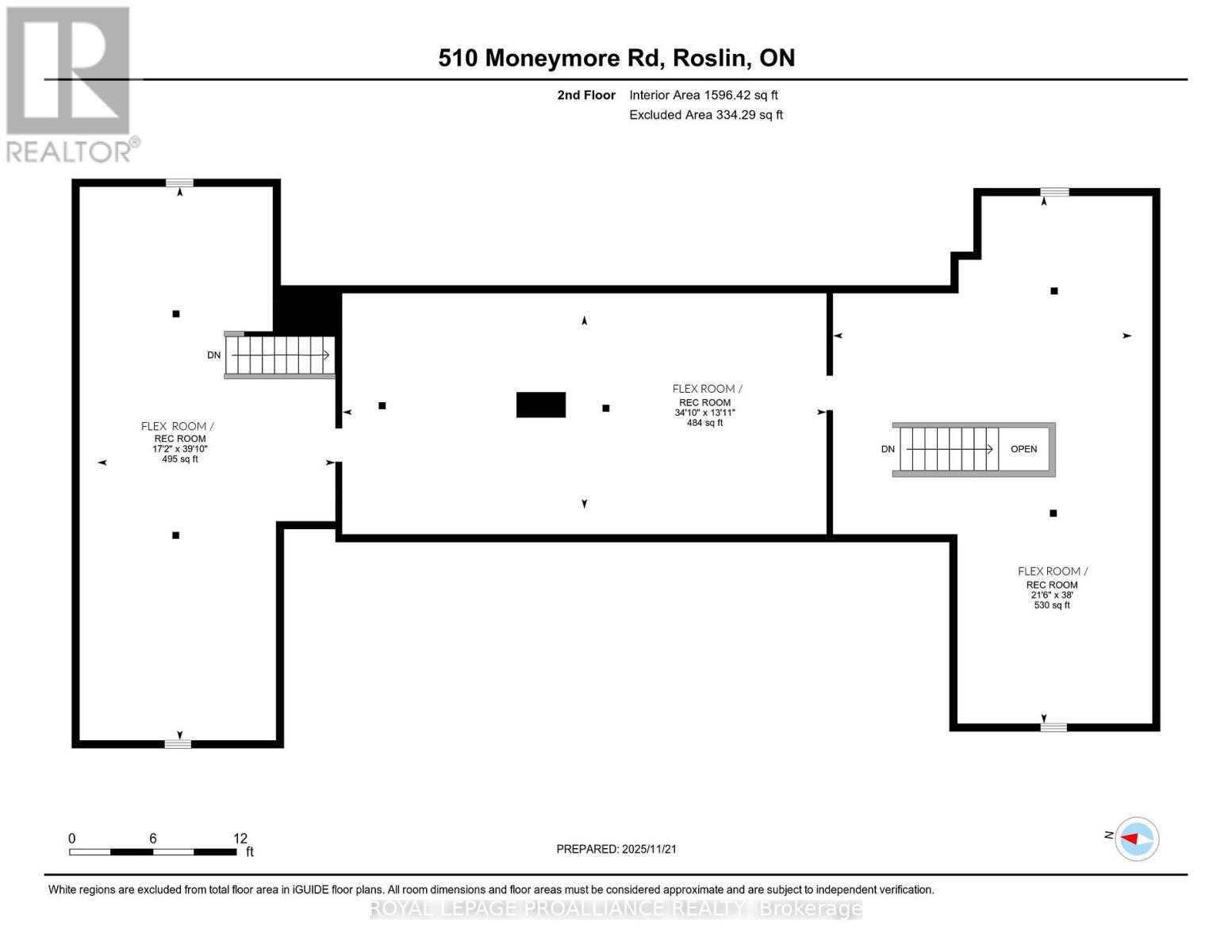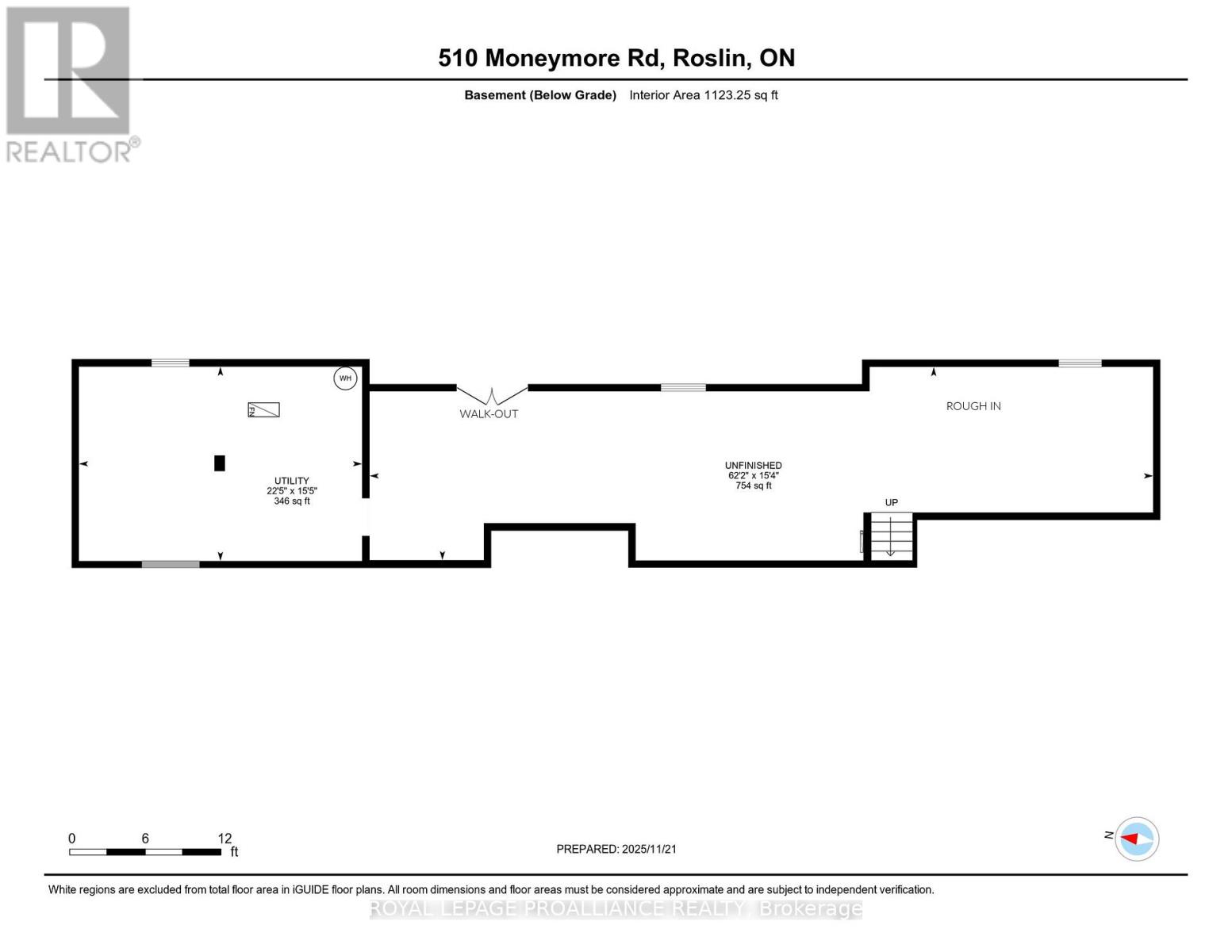510 Moneymore Road Tweed, Ontario K0K 2Y0
$999,000
5.6 acres amongst several mature tree species & natural stone elements sets the perfect picturesque backdrop for this truly retreat-like home & property. Set in from the road, beyond natures berm providing ideal privacy & sound barrier. Nearly 4,000 sq ft of finished living space in this one of a kind beauty with an additional 1,100 + unspoiled square feet in the basement with separate garage entry, double door walkout & rough-in. The main entry welcomes you with herringbone patterned pine flooring into the large family room with wood beam accents, connected to the spacious dining area. The interior stone wood burning fireplace nicely replicates the homes sturdy exterior & double sided into the eat-in kitchen / sitting area. Ivory toned cabinetry here with complimenting countertops, new sink with faucet & live edge breakfast bar. Elongated windows throughout presents stunning sights from every room. 4 generously sized bedrooms on this main level. The primary bedroom positioned to the rear with walk-in closet & 2 piece ensuite. The main floor also offers two additional full bathrooms, laundry & office with classic wainscotting, makes a quiet secluded space for work & study or 5th bedroom option if desired. The upper level is home to three massive rooms with a staircase at each end, offering even more flexibility & use options; recreation room, studio, gym, etc. Classy exterior lighting & freshened rear deck overlooks the expansive yard with natural stone walkways & ample space to explore. This exceptional property is more than a home, it's a lifestyle. Thoughtfully designed and impeccably maintained, it offers the perfect balance of privacy, elegance, and comfort. You're invited to enjoy the listing video & 3-D tour. (id:50886)
Property Details
| MLS® Number | X12578980 |
| Property Type | Single Family |
| Community Name | Hungerford (Twp) |
| Easement | Easement |
| Equipment Type | Propane Tank |
| Features | Wooded Area, Rolling, Partially Cleared |
| Parking Space Total | 11 |
| Rental Equipment Type | Propane Tank |
| Structure | Deck, Shed |
Building
| Bathroom Total | 3 |
| Bedrooms Above Ground | 4 |
| Bedrooms Total | 4 |
| Age | 31 To 50 Years |
| Amenities | Fireplace(s), Separate Heating Controls |
| Appliances | Garage Door Opener Remote(s), Dishwasher, Microwave, Stove, Refrigerator |
| Basement Features | Walk Out |
| Basement Type | N/a, Partial |
| Construction Style Attachment | Detached |
| Cooling Type | Central Air Conditioning |
| Exterior Finish | Stone, Wood |
| Fire Protection | Alarm System |
| Fireplace Present | Yes |
| Fireplace Total | 1 |
| Foundation Type | Block |
| Half Bath Total | 1 |
| Heating Fuel | Propane |
| Heating Type | Forced Air |
| Stories Total | 2 |
| Size Interior | 3,500 - 5,000 Ft2 |
| Type | House |
| Utility Water | Drilled Well |
Parking
| Attached Garage | |
| Garage |
Land
| Acreage | Yes |
| Sewer | Septic System |
| Size Depth | 727 Ft |
| Size Frontage | 349 Ft |
| Size Irregular | 349 X 727 Ft |
| Size Total Text | 349 X 727 Ft|5 - 9.99 Acres |
| Surface Water | River/stream |
| Zoning Description | Rr |
Rooms
| Level | Type | Length | Width | Dimensions |
|---|---|---|---|---|
| Second Level | Other | 5.22 m | 12.14 m | 5.22 m x 12.14 m |
| Second Level | Other | 10.62 m | 4.24 m | 10.62 m x 4.24 m |
| Second Level | Other | 6.56 m | 11.57 m | 6.56 m x 11.57 m |
| Basement | Other | 18.94 m | 4.67 m | 18.94 m x 4.67 m |
| Main Level | Foyer | 5.09 m | 2.12 m | 5.09 m x 2.12 m |
| Main Level | Laundry Room | 2.36 m | 1.61 m | 2.36 m x 1.61 m |
| Main Level | Kitchen | 3.85 m | 4.03 m | 3.85 m x 4.03 m |
| Main Level | Sitting Room | 8.22 m | 4.03 m | 8.22 m x 4.03 m |
| Main Level | Family Room | 5.83 m | 4.01 m | 5.83 m x 4.01 m |
| Main Level | Dining Room | 4.15 m | 4.05 m | 4.15 m x 4.05 m |
| Main Level | Primary Bedroom | 4.31 m | 3.97 m | 4.31 m x 3.97 m |
| Main Level | Bedroom 2 | 3.39 m | 3.02 m | 3.39 m x 3.02 m |
| Main Level | Bedroom 3 | 3.26 m | 4.03 m | 3.26 m x 4.03 m |
| Main Level | Bedroom 4 | 3.29 m | 2.96 m | 3.29 m x 2.96 m |
| Main Level | Office | 3.28 m | 3.58 m | 3.28 m x 3.58 m |
https://www.realtor.ca/real-estate/29139240/510-moneymore-road-tweed-hungerford-twp-hungerford-twp
Contact Us
Contact us for more information
Laura-Lynn Tripp
Salesperson
lauralynntripp.com/
www.facebook.com/lauralynntripprealtor/
twitter.com/trippll
357 Front Street
Belleville, Ontario K8N 2Z9
(613) 966-6060
(613) 966-2904
www.discoverroyallepage.ca/
Brent Tripp
Salesperson
357 Front Street
Belleville, Ontario K8N 2Z9
(613) 966-6060
(613) 966-2904
www.discoverroyallepage.ca/

