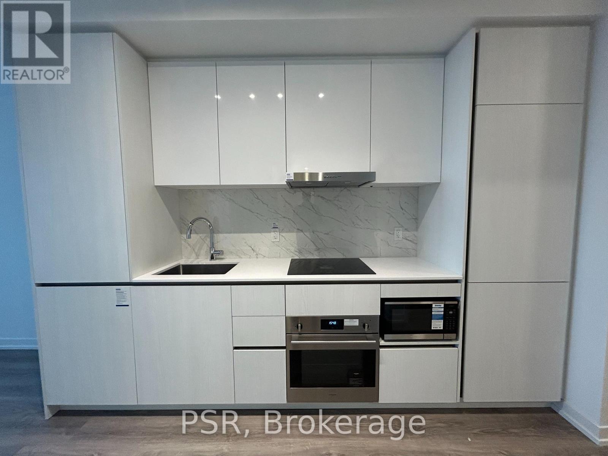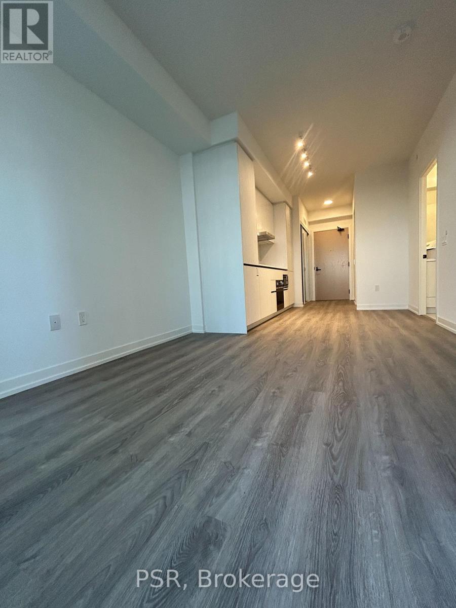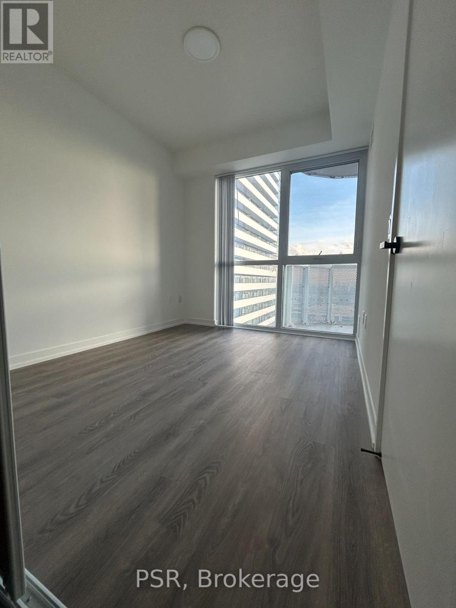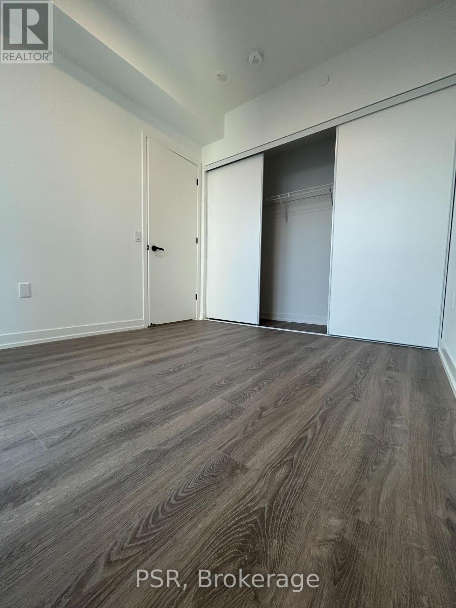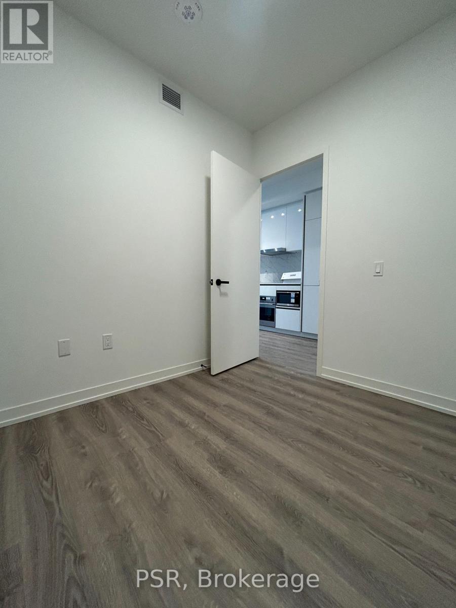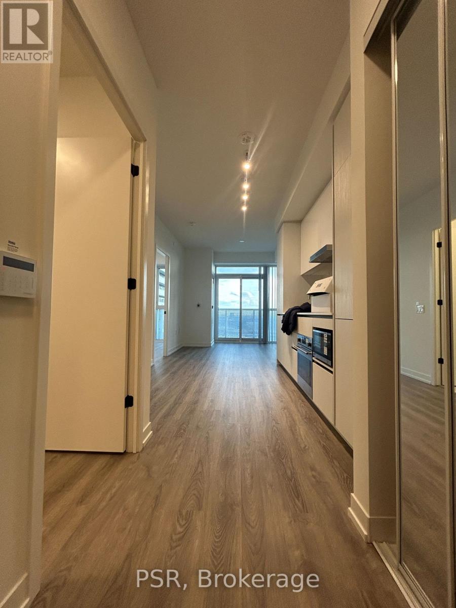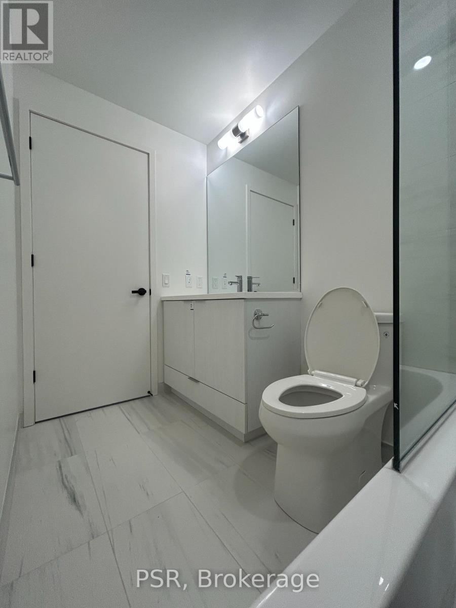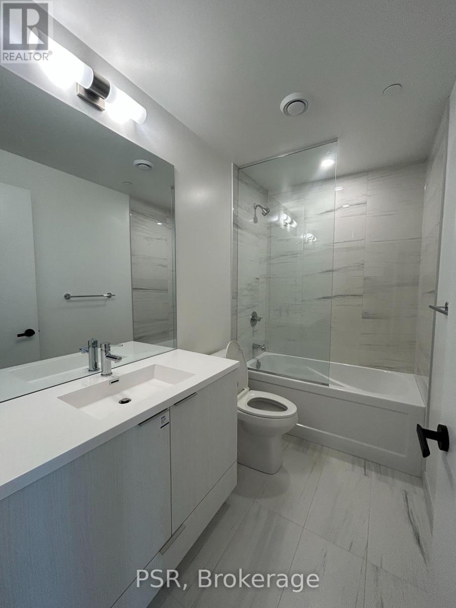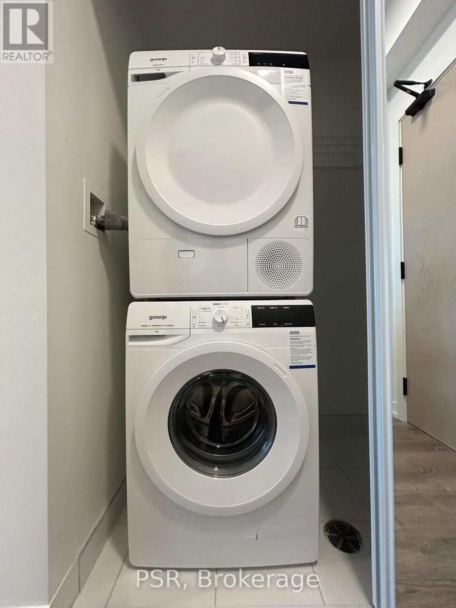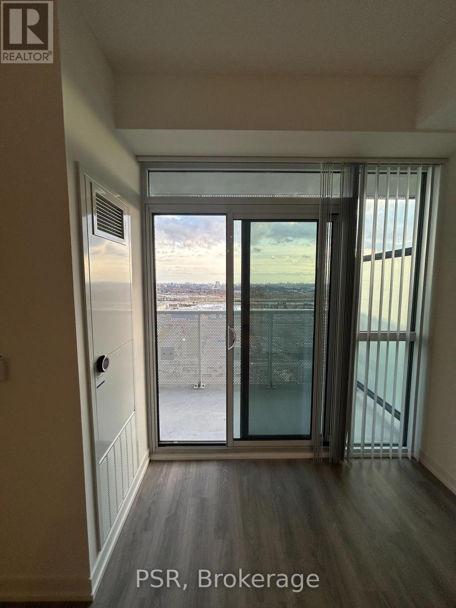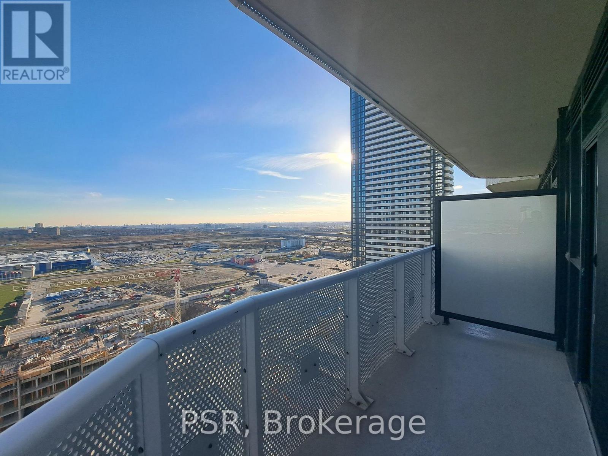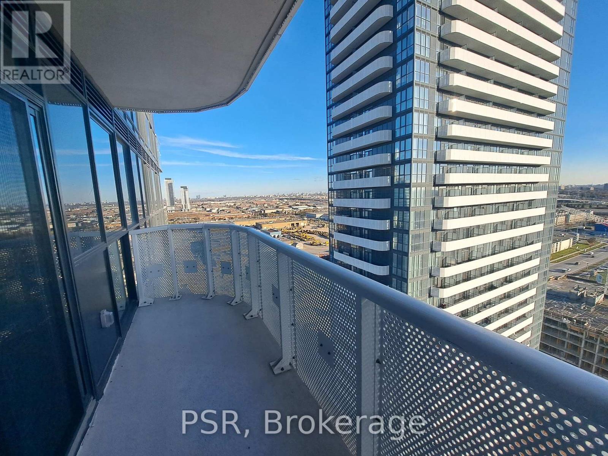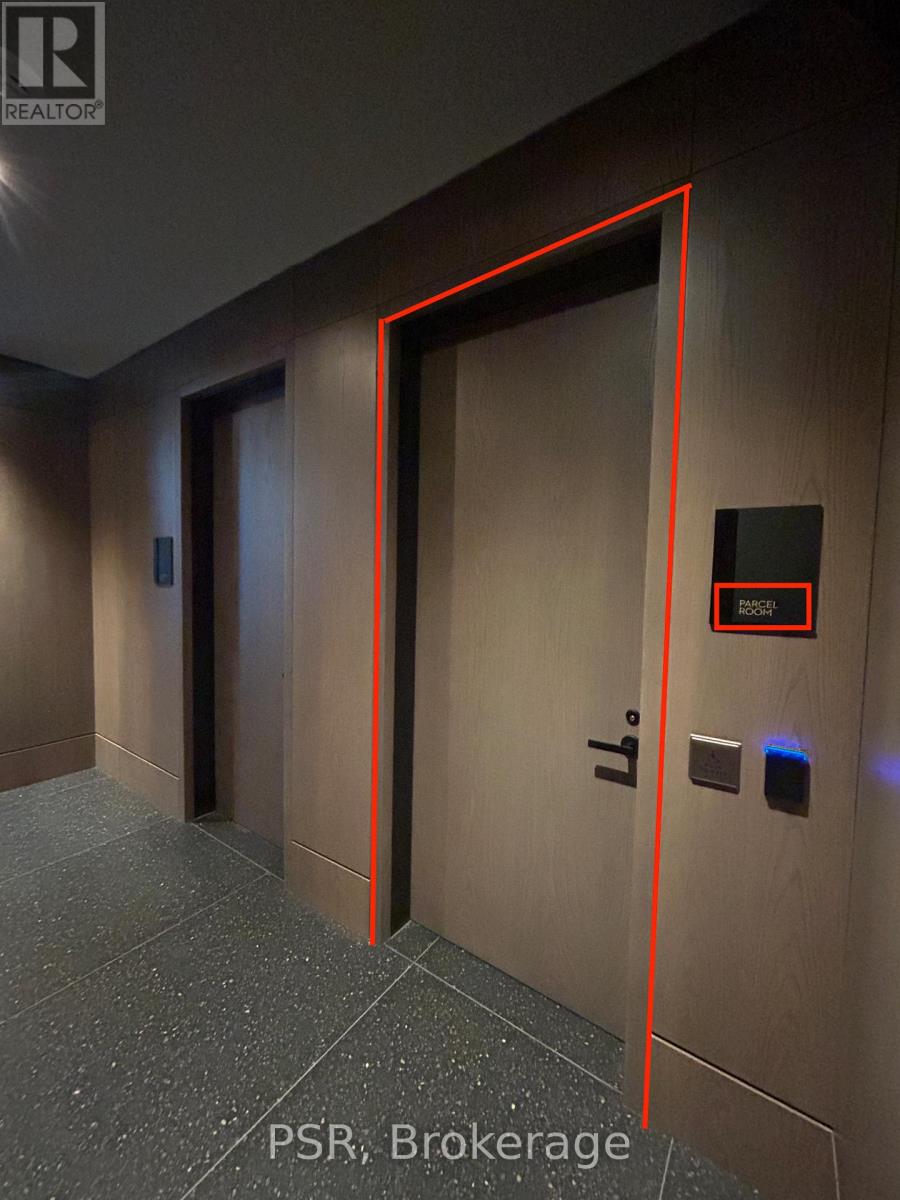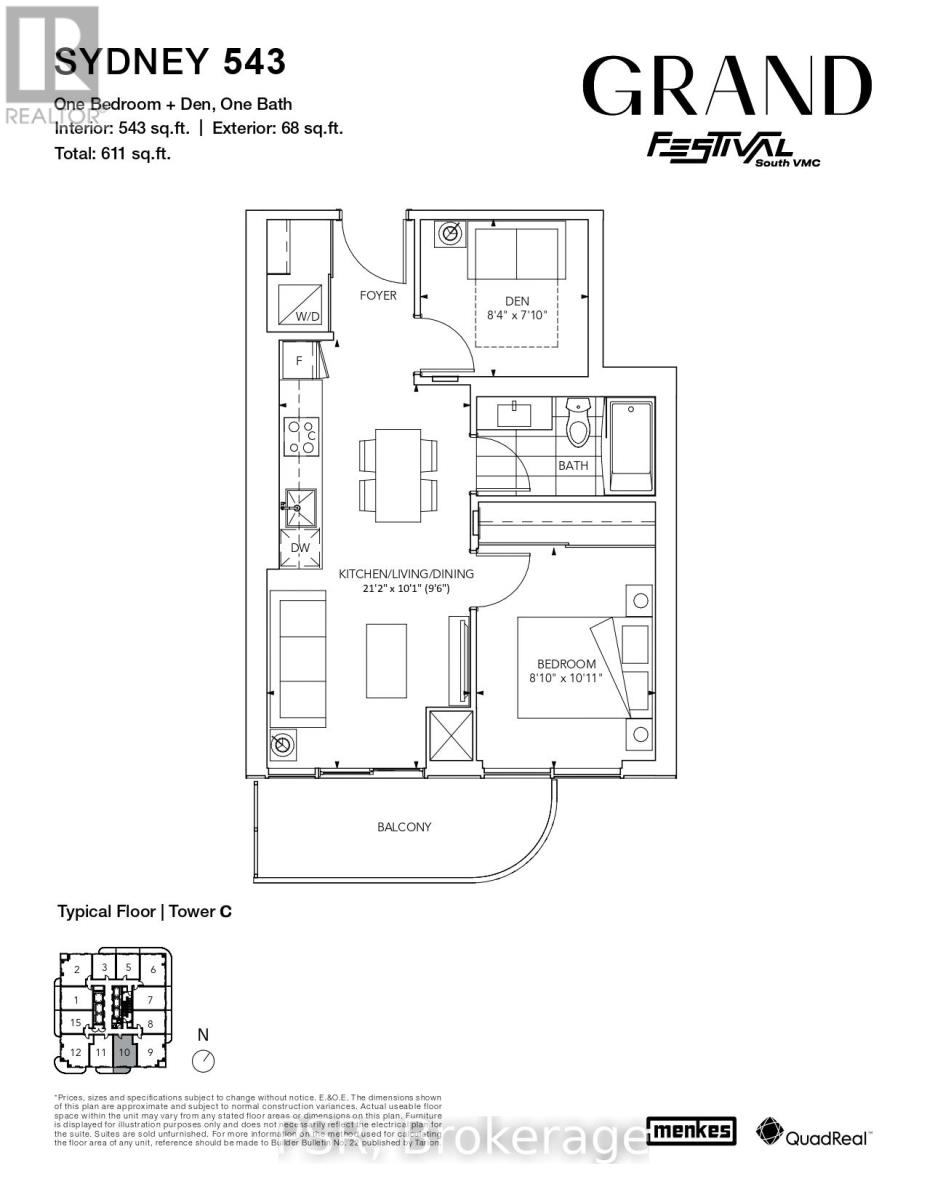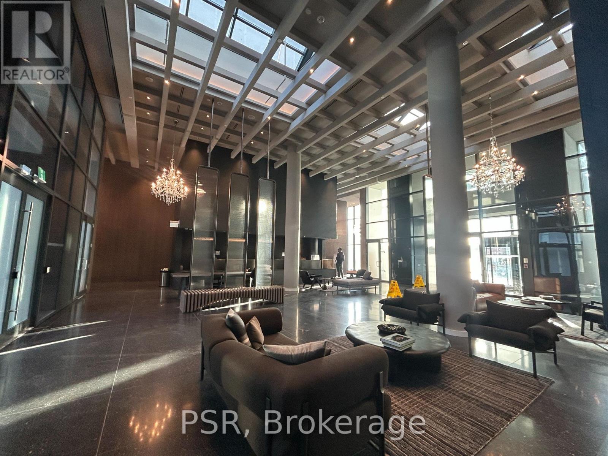2510 - 8 Interchange Way S Vaughan, Ontario L4K 0R2
2 Bedroom
1 Bathroom
600 - 699 ft2
Central Air Conditioning
Forced Air
$2,100 Monthly
Brand New Building (Going Through Final Construction Stages). 1 Bed + Den, Facing South. Den Has An Actual Door And Can Be Used As An Office Or Second Bedroom. Open Concept Kitchen & Living Room. Spacious 543 SF + Large Balcony For A Total Of 611 SF. Steps Away From A Cineplex, Costco, IKEA, Mini Putt, Dave & Buster's, Eateries And Clubs. (id:50886)
Property Details
| MLS® Number | N12580510 |
| Property Type | Single Family |
| Community Name | Vaughan Corporate Centre |
| Community Features | Pets Allowed With Restrictions |
| Features | Balcony, Carpet Free, In Suite Laundry |
Building
| Bathroom Total | 1 |
| Bedrooms Above Ground | 1 |
| Bedrooms Below Ground | 1 |
| Bedrooms Total | 2 |
| Age | New Building |
| Amenities | Storage - Locker |
| Appliances | Dishwasher, Dryer, Stove, Washer, Refrigerator |
| Basement Type | None |
| Cooling Type | Central Air Conditioning |
| Exterior Finish | Concrete |
| Flooring Type | Hardwood |
| Heating Fuel | Natural Gas |
| Heating Type | Forced Air |
| Size Interior | 600 - 699 Ft2 |
| Type | Apartment |
Parking
| No Garage |
Land
| Acreage | No |
Rooms
| Level | Type | Length | Width | Dimensions |
|---|---|---|---|---|
| Flat | Living Room | Measurements not available | ||
| Flat | Kitchen | Measurements not available | ||
| Flat | Primary Bedroom | Measurements not available | ||
| Flat | Den | Measurements not available |
Contact Us
Contact us for more information
Lucy Xu
Salesperson
Psr
625 King Street West
Toronto, Ontario M5V 1M5
625 King Street West
Toronto, Ontario M5V 1M5
(416) 360-0688
(416) 360-0687

