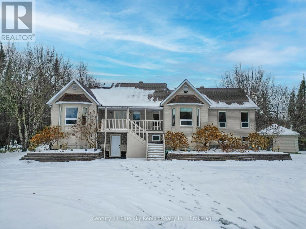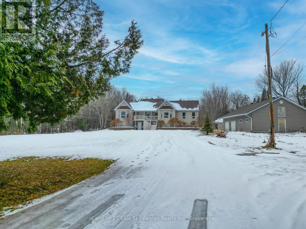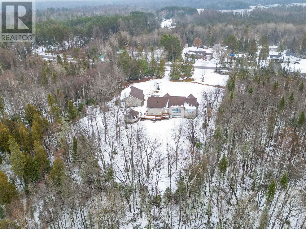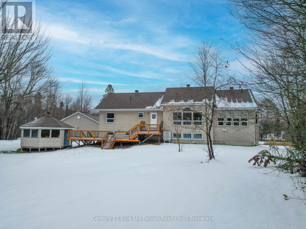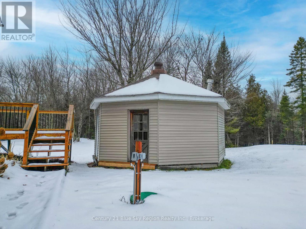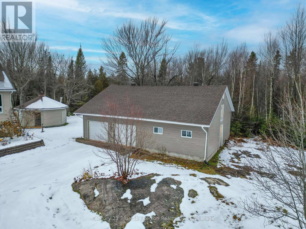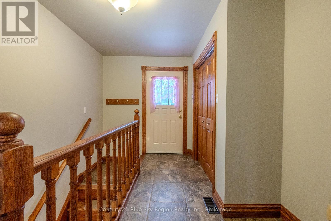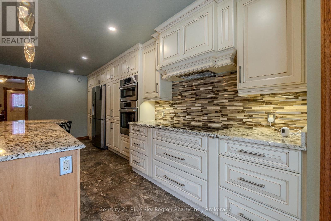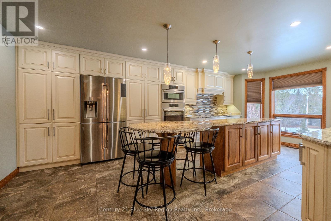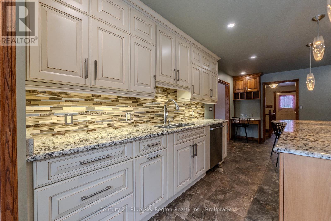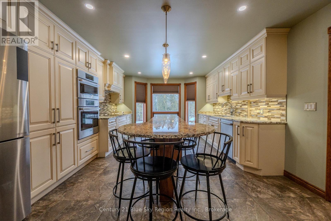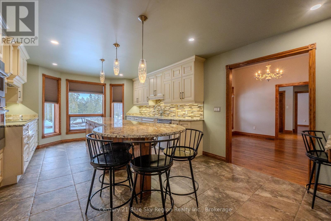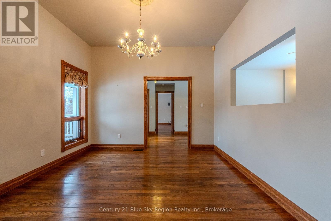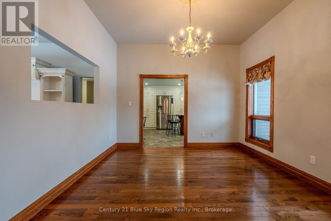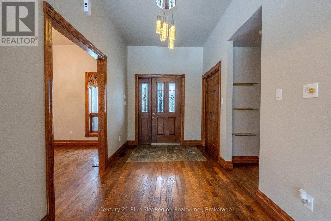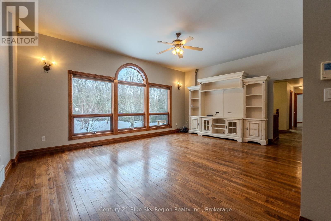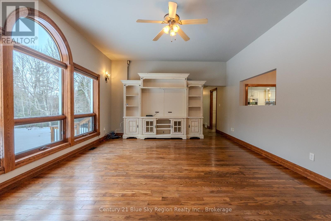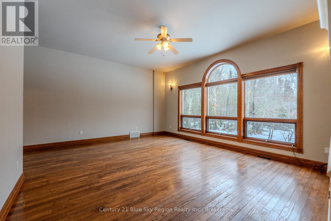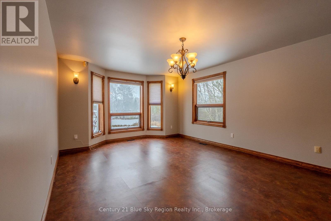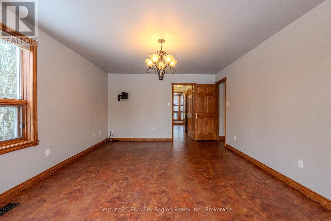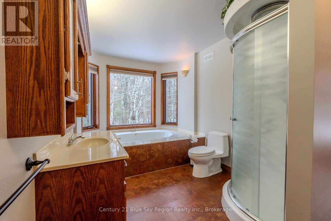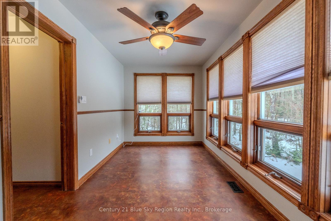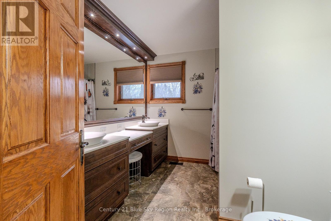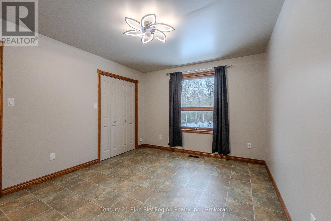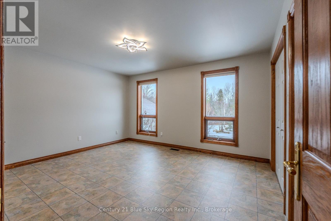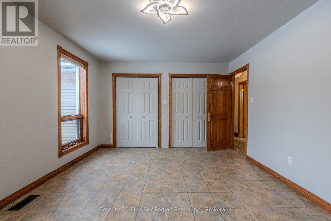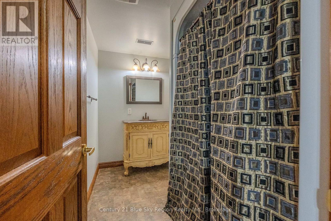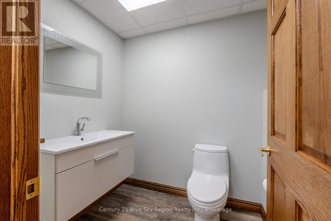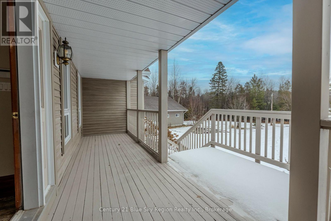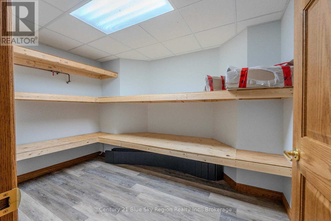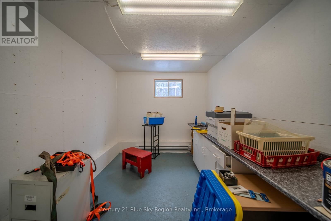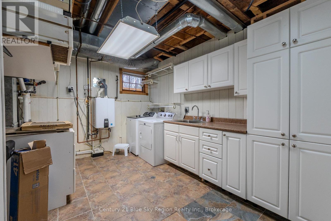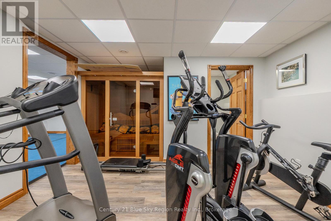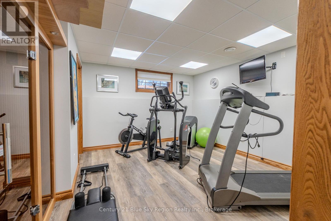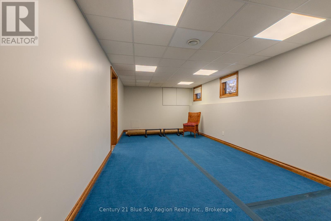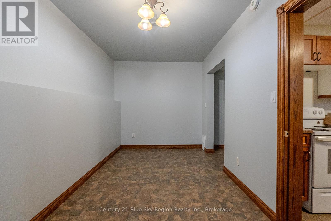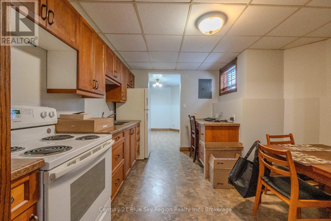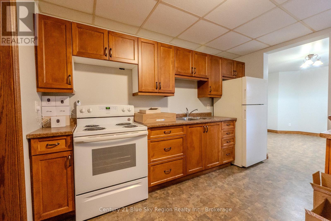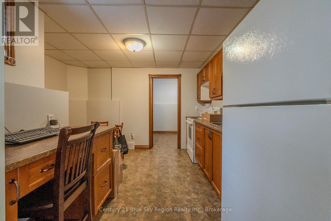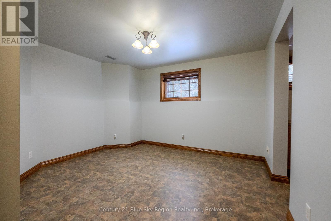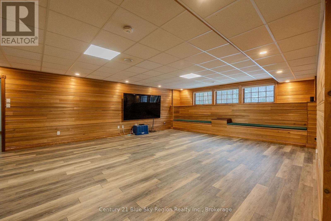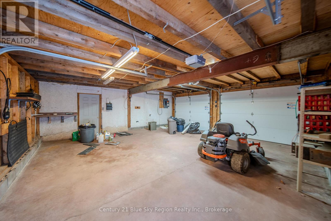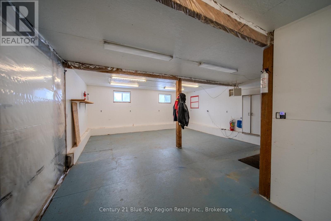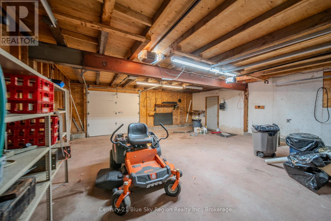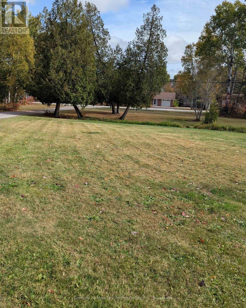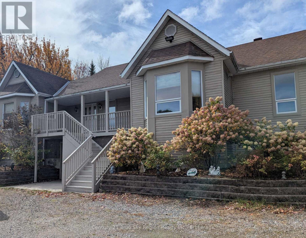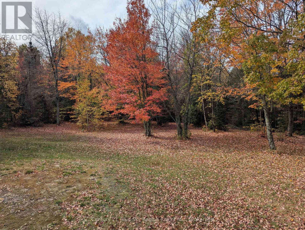45 Chadbourne Drive North Bay, Ontario P1B 8G2
$949,000
Discover the perfect blend of rural tranquility and in-town convenience with this spacious family tested, family approved raised bungalow set on 9.66 wooded acres within city limits. Offering 3+1 bedrooms and 3.5 bathrooms, including a cozy granny suite, this property is ideal for multi generational households hosting extended family in comfort. At the heart of the home is a large country kitchen, featuring a huge centre island and natural stone countertops-a dream space for cooking, gathering, and entertaining. The inviting living room boasts rich hardwood floors, while the formal dining room provides the perfect setting for family celebrations and dinner parties. Need room to unwind? Enjoy a vast recreation room, a dedicated, equipped exercise room, a games or dance/gymnastics room, and so much more-there's a space for every hobby and lifestyle. Outdoors, the features continue to impress. A massive 44' x 23' detached garage offers plenty of room for vehicles, tools, and toys. The stunning 24' x 24' gazebo is an ideal spot for a hot tub or outdoor gatherings, surrounded by the peaceful privacy of your own wooded acreage. With ample room for the whole family-and then some-this exceptional property delivers a true private country compound feel, all while remaining conveniently close to city amenities. A rare opportunity you won't want to miss! (id:50886)
Property Details
| MLS® Number | X12578910 |
| Property Type | Single Family |
| Community Name | Airport |
| Amenities Near By | Hospital |
| Community Features | School Bus |
| Equipment Type | Propane Tank |
| Features | Wooded Area, Partially Cleared, Gazebo, In-law Suite, Sauna |
| Parking Space Total | 6 |
| Rental Equipment Type | Propane Tank |
| Structure | Deck |
Building
| Bathroom Total | 4 |
| Bedrooms Above Ground | 3 |
| Bedrooms Below Ground | 1 |
| Bedrooms Total | 4 |
| Age | 31 To 50 Years |
| Appliances | Oven - Built-in, Water Heater - Tankless, Water Heater, Water Treatment, Dishwasher, Dryer, Garage Door Opener, Microwave, Oven, Sauna, Stove, Washer, Water Softener, Refrigerator |
| Architectural Style | Raised Bungalow |
| Basement Development | Finished |
| Basement Features | Separate Entrance |
| Basement Type | N/a, Full, N/a (finished) |
| Construction Style Attachment | Detached |
| Cooling Type | Central Air Conditioning, Air Exchanger |
| Exterior Finish | Vinyl Siding |
| Fire Protection | Alarm System, Monitored Alarm, Smoke Detectors |
| Flooring Type | Hardwood |
| Foundation Type | Block |
| Half Bath Total | 1 |
| Heating Fuel | Propane |
| Heating Type | Forced Air |
| Stories Total | 1 |
| Size Interior | 2,000 - 2,500 Ft2 |
| Type | House |
| Utility Power | Generator |
| Utility Water | Drilled Well |
Parking
| Detached Garage | |
| Garage |
Land
| Access Type | Public Road, Year-round Access |
| Acreage | Yes |
| Land Amenities | Hospital |
| Sewer | Septic System |
| Size Depth | 1278 Ft |
| Size Frontage | 330 Ft |
| Size Irregular | 330 X 1278 Ft |
| Size Total Text | 330 X 1278 Ft|5 - 9.99 Acres |
Rooms
| Level | Type | Length | Width | Dimensions |
|---|---|---|---|---|
| Lower Level | Games Room | 6.76 m | 3.35 m | 6.76 m x 3.35 m |
| Lower Level | Laundry Room | 3.86 m | 3 m | 3.86 m x 3 m |
| Lower Level | Mud Room | 5.44 m | 1.22 m | 5.44 m x 1.22 m |
| Lower Level | Other | 3.48 m | 2.57 m | 3.48 m x 2.57 m |
| Lower Level | Living Room | 3.53 m | 3.4 m | 3.53 m x 3.4 m |
| Lower Level | Kitchen | 3.58 m | 3.58 m x Measurements not available | |
| Lower Level | Bedroom 4 | 4.44 m | 2.34 m | 4.44 m x 2.34 m |
| Lower Level | Recreational, Games Room | 8.03 m | 5.97 m | 8.03 m x 5.97 m |
| Lower Level | Exercise Room | 3.89 m | 3.35 m | 3.89 m x 3.35 m |
| Main Level | Foyer | 3.86 m | 2.26 m | 3.86 m x 2.26 m |
| Main Level | Living Room | 6.02 m | 4.57 m | 6.02 m x 4.57 m |
| Main Level | Kitchen | 6.48 m | 3.71 m | 6.48 m x 3.71 m |
| Main Level | Dining Room | 3.61 m | 3.61 m | 3.61 m x 3.61 m |
| Main Level | Primary Bedroom | 5.49 m | 3.89 m | 5.49 m x 3.89 m |
| Main Level | Sitting Room | 4.67 m | 2.39 m | 4.67 m x 2.39 m |
| Main Level | Bedroom 2 | 4.34 m | 3.35 m | 4.34 m x 3.35 m |
| Main Level | Bedroom 3 | 3.96 m | 3.28 m | 3.96 m x 3.28 m |
Utilities
| Electricity | Installed |
| Wireless | Available |
| Telephone | Nearby |
https://www.realtor.ca/real-estate/29138958/45-chadbourne-drive-north-bay-airport-airport
Contact Us
Contact us for more information
Cliff Butler
Broker
199 Main Street East
North Bay, Ontario P1B 1A9
(705) 474-4500
Sharron Cadger
Salesperson
199 Main Street East
North Bay, Ontario P1B 1A9
(705) 474-4500

