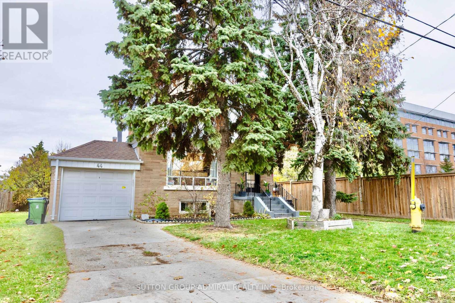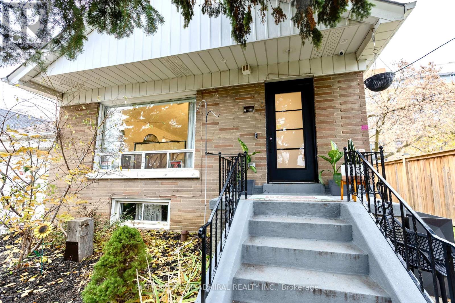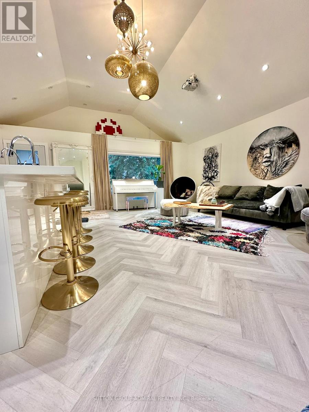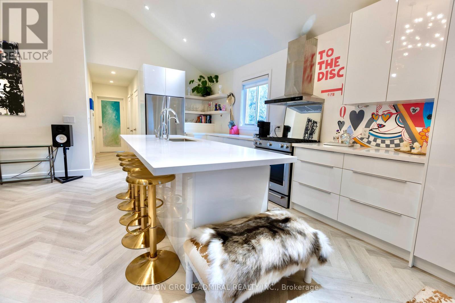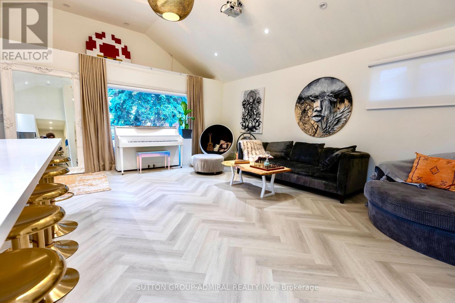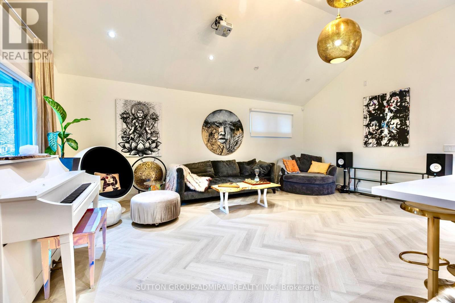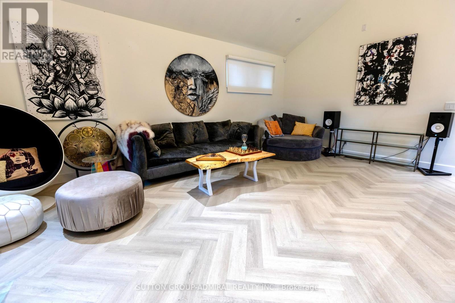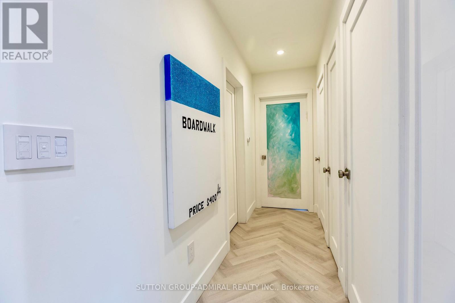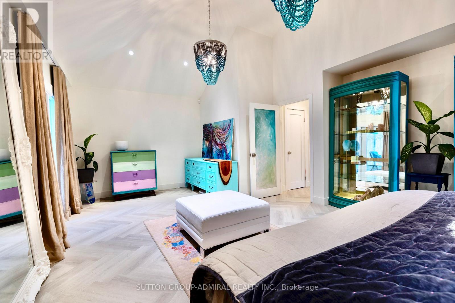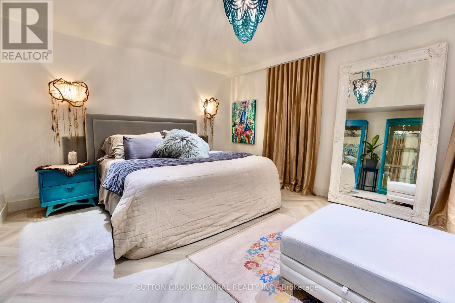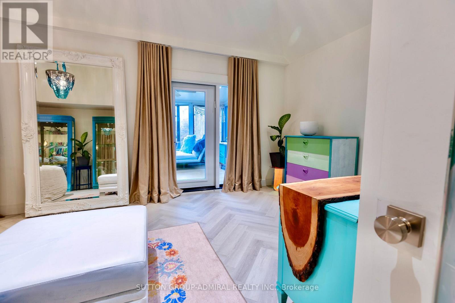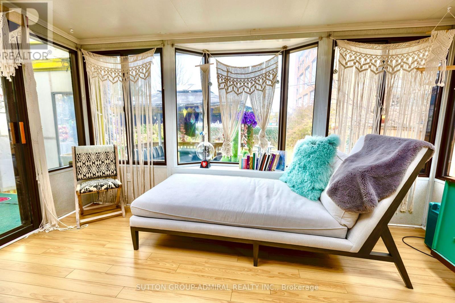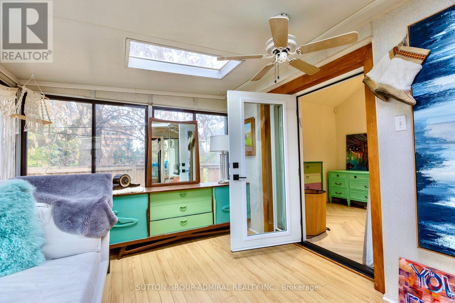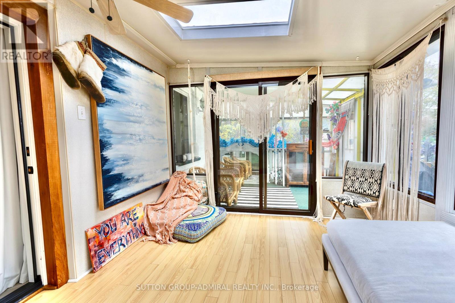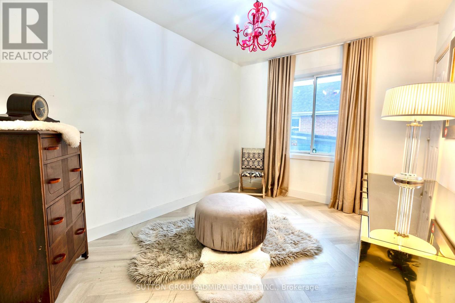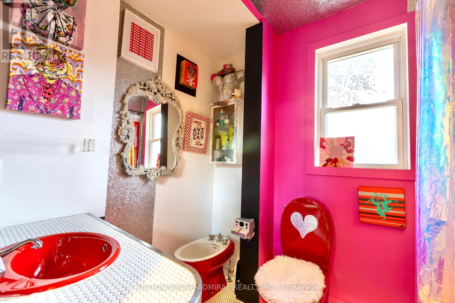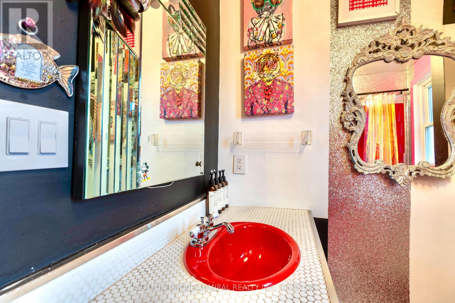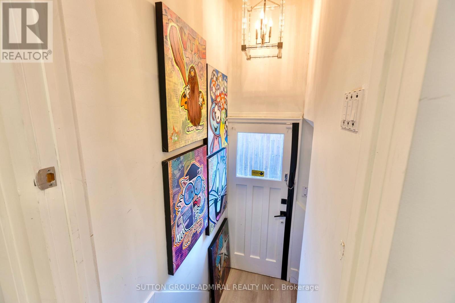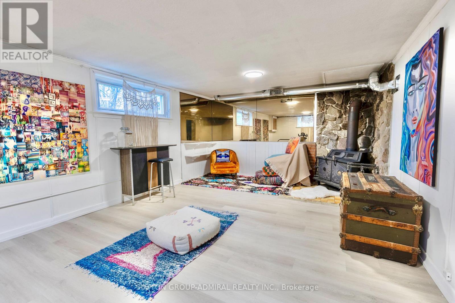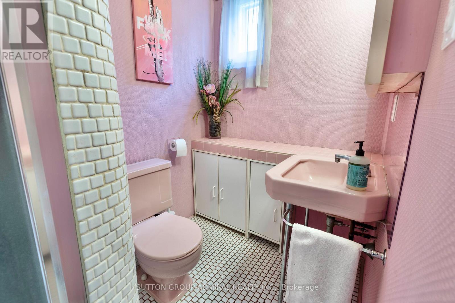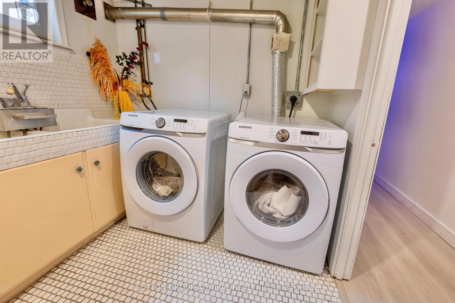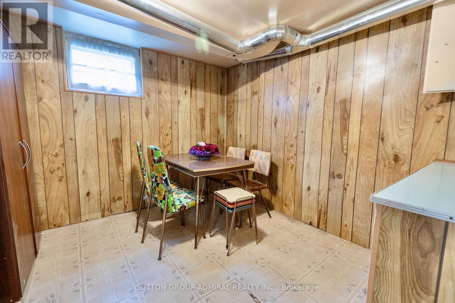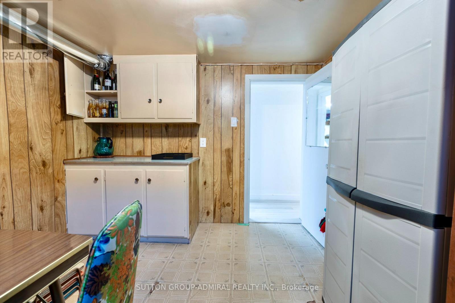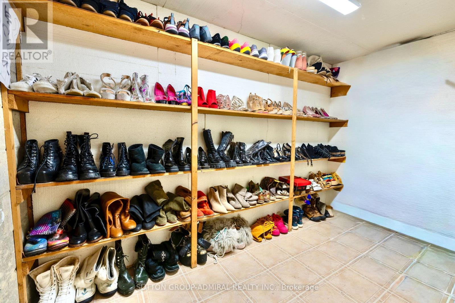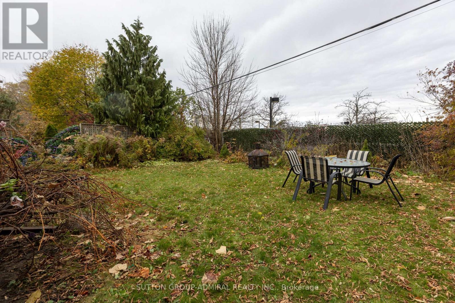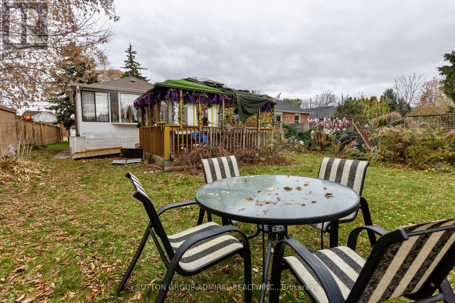44 Baycrest Avenue Toronto, Ontario M6A 1W1
3 Bedroom
2 Bathroom
1,100 - 1,500 ft2
Bungalow
Central Air Conditioning
Forced Air
$4,300 Monthly
One of a kind artist's home, newly renovated into a stunning loft-style space, featuring soaring high ceilings and an open-concept layout filled with natural light. A bright solarium overlooks the garden, creating a peaceful retreat in the heart of the city. Walking distance to TTC transit, and minutes to Highway 401, and Yorkdale Shopping Centre, this home offers both style and convenience. 1 year lease and will also consider a short term lease. Option to lease furnished for additional charge. Speak to listing agent. (id:50886)
Property Details
| MLS® Number | C12578468 |
| Property Type | Single Family |
| Community Name | Englemount-Lawrence |
| Amenities Near By | Public Transit |
| Equipment Type | Water Heater |
| Parking Space Total | 3 |
| Rental Equipment Type | Water Heater |
| Structure | Deck |
Building
| Bathroom Total | 2 |
| Bedrooms Above Ground | 2 |
| Bedrooms Below Ground | 1 |
| Bedrooms Total | 3 |
| Appliances | Dishwasher, Dryer, Stove, Washer, Refrigerator |
| Architectural Style | Bungalow |
| Basement Development | Finished |
| Basement Features | Walk Out, Separate Entrance |
| Basement Type | N/a (finished), N/a |
| Construction Style Attachment | Detached |
| Cooling Type | Central Air Conditioning |
| Exterior Finish | Brick |
| Flooring Type | Laminate |
| Foundation Type | Block |
| Heating Fuel | Natural Gas |
| Heating Type | Forced Air |
| Stories Total | 1 |
| Size Interior | 1,100 - 1,500 Ft2 |
| Type | House |
| Utility Water | Municipal Water |
Parking
| Attached Garage | |
| Garage |
Land
| Acreage | No |
| Fence Type | Fenced Yard |
| Land Amenities | Public Transit |
| Sewer | Sanitary Sewer |
Rooms
| Level | Type | Length | Width | Dimensions |
|---|---|---|---|---|
| Main Level | Living Room | 5.99 m | 2.74 m | 5.99 m x 2.74 m |
| Main Level | Dining Room | 5.99 m | 2.74 m | 5.99 m x 2.74 m |
| Main Level | Kitchen | 7 m | 2.62 m | 7 m x 2.62 m |
| Main Level | Primary Bedroom | 6.85 m | 4.15 m | 6.85 m x 4.15 m |
| Main Level | Bedroom 2 | 3.39 m | 3.39 m | 3.39 m x 3.39 m |
| Main Level | Sunroom | 3.05 m | 2.74 m | 3.05 m x 2.74 m |
Contact Us
Contact us for more information
Leah Gorlicky
Salesperson
Sutton Group-Admiral Realty Inc.
1206 Centre Street
Thornhill, Ontario L4J 3M9
1206 Centre Street
Thornhill, Ontario L4J 3M9
(416) 739-7200
(416) 739-9367
www.suttongroupadmiral.com/

