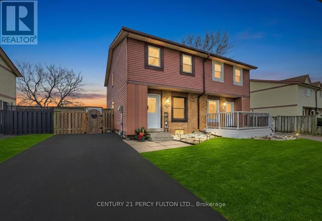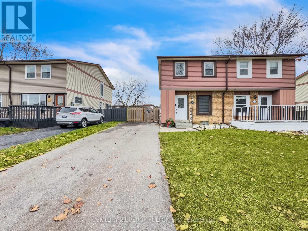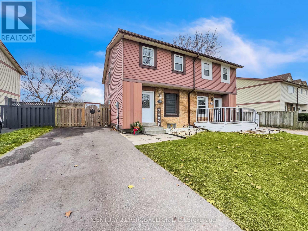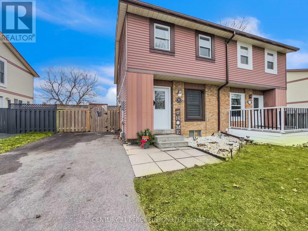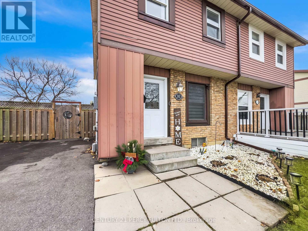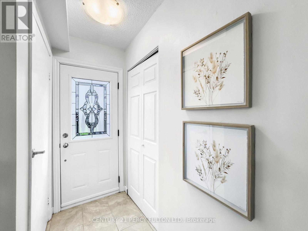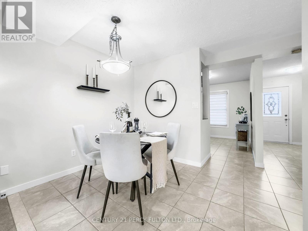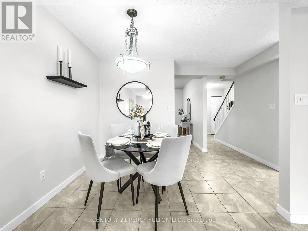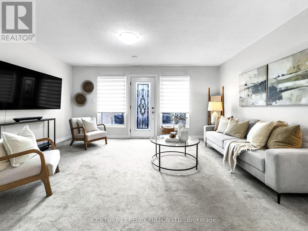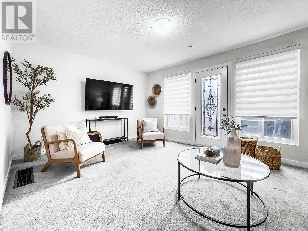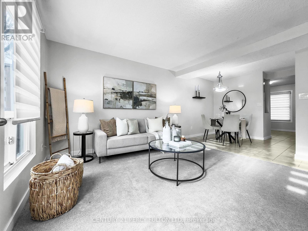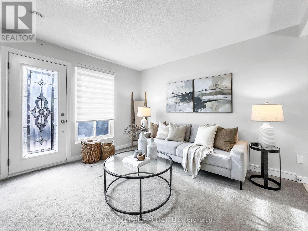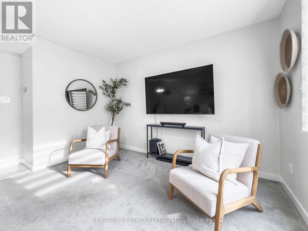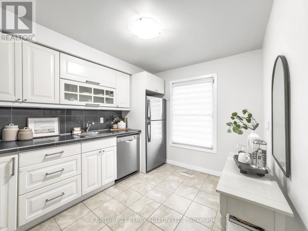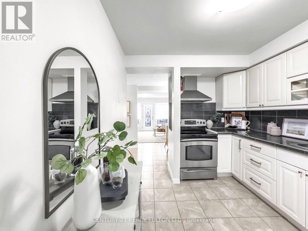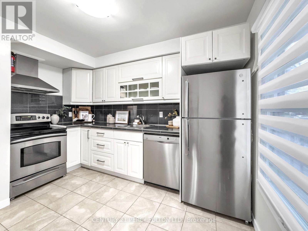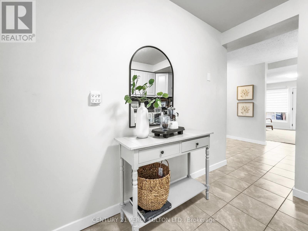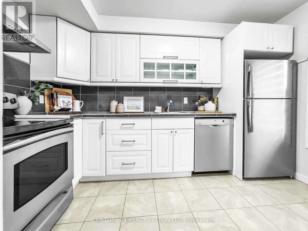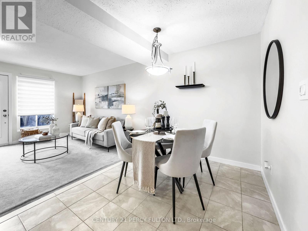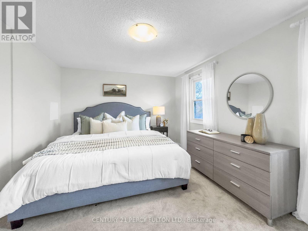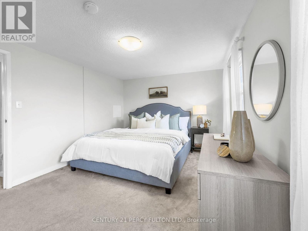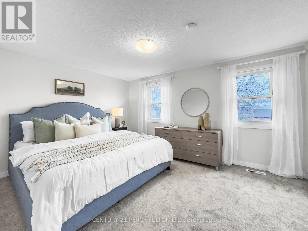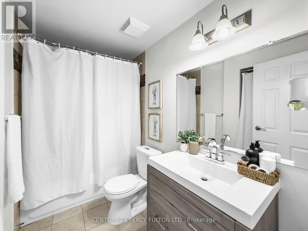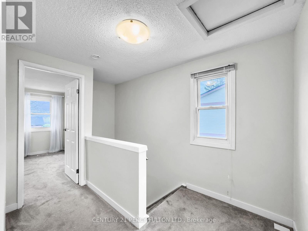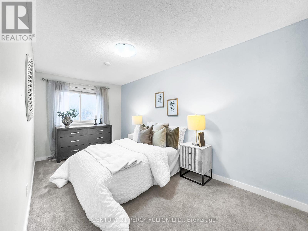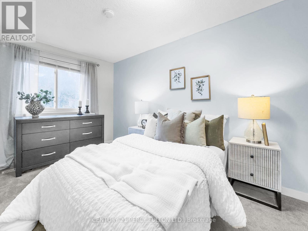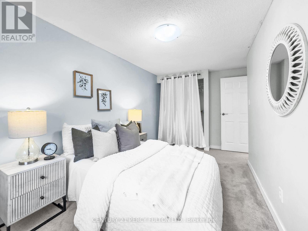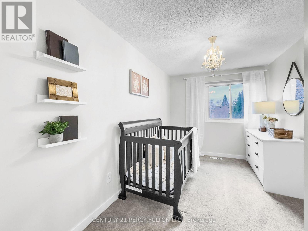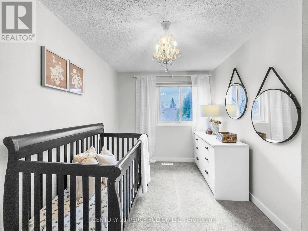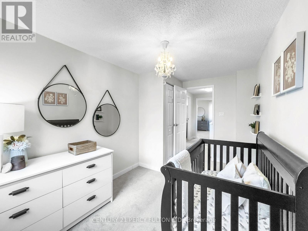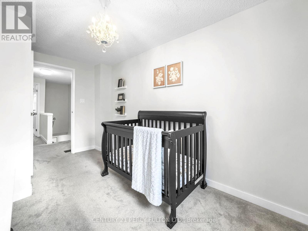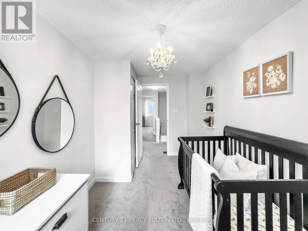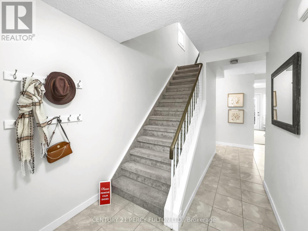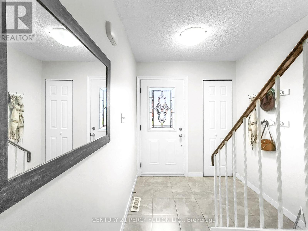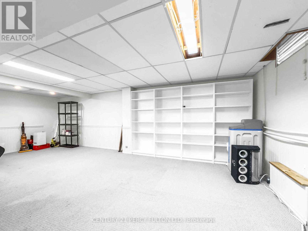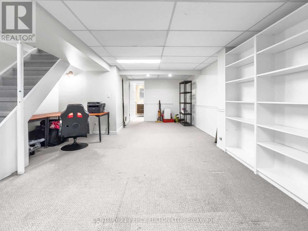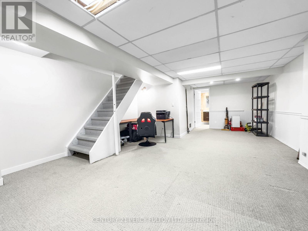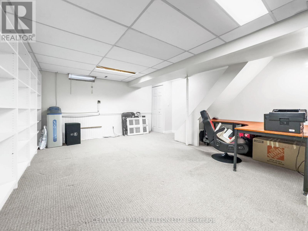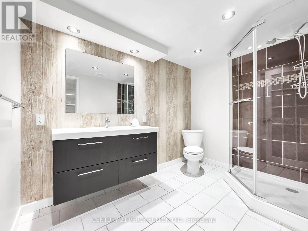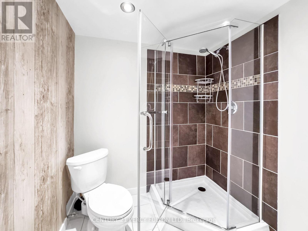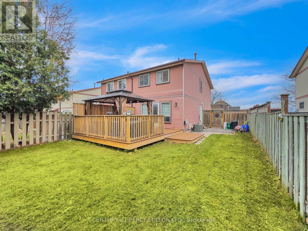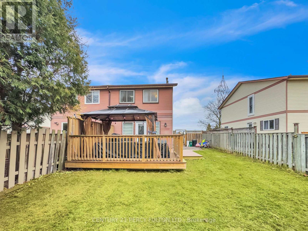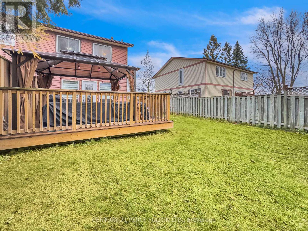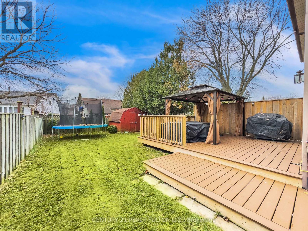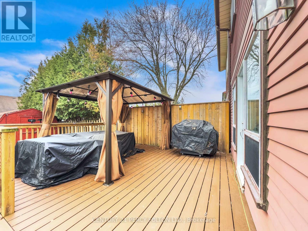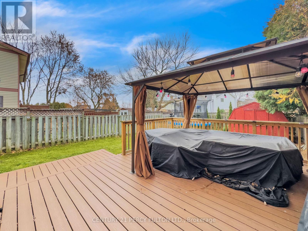351 Pompano Court Oshawa, Ontario L1K 1M9
$499,000
Welcome to 351 Pompano Court, a charming and well-kept home situated on a quiet, family-oriented court. This bright layout features a comfortable living/dining area and a functional kitchen with plenty of storage and workspace. Enjoy a private deck overlooking a beautifully maintained backyard, offering the perfect spot to relax, entertain, or enjoy quiet evenings at home. The upper level provides spacious bedrooms with great closet space, while the finished lower level adds valuable flexibility-ideal for a rec room, home office, or additional living area. Conveniently located close to schools, parks, shopping, transit, and major highways, this home offers an excellent blend of comfort, privacy, and convenience. A great opportunity for buyers looking for a well-cared-for property in a desirable neighbourhood. (id:50886)
Property Details
| MLS® Number | E12579200 |
| Property Type | Single Family |
| Community Name | Samac |
| Equipment Type | Water Heater |
| Parking Space Total | 3 |
| Rental Equipment Type | Water Heater |
Building
| Bathroom Total | 2 |
| Bedrooms Above Ground | 3 |
| Bedrooms Total | 3 |
| Appliances | Water Softener, Dishwasher, Dryer, Stove, Washer, Refrigerator |
| Basement Development | Finished |
| Basement Type | N/a (finished) |
| Construction Style Attachment | Semi-detached |
| Cooling Type | Central Air Conditioning |
| Exterior Finish | Aluminum Siding, Brick |
| Flooring Type | Ceramic, Carpeted |
| Foundation Type | Concrete |
| Heating Fuel | Natural Gas |
| Heating Type | Forced Air |
| Stories Total | 2 |
| Size Interior | 1,100 - 1,500 Ft2 |
| Type | House |
| Utility Water | Municipal Water |
Parking
| No Garage |
Land
| Acreage | No |
| Sewer | Sanitary Sewer |
| Size Depth | 110 Ft |
| Size Frontage | 31 Ft |
| Size Irregular | 31 X 110 Ft |
| Size Total Text | 31 X 110 Ft |
Rooms
| Level | Type | Length | Width | Dimensions |
|---|---|---|---|---|
| Second Level | Primary Bedroom | 3.33 m | 3.81 m | 3.33 m x 3.81 m |
| Second Level | Bedroom 2 | 3.99 m | 2.41 m | 3.99 m x 2.41 m |
| Second Level | Bedroom 3 | 4.67 m | 2.41 m | 4.67 m x 2.41 m |
| Basement | Recreational, Games Room | 7.42 m | 2.9 m | 7.42 m x 2.9 m |
| Main Level | Kitchen | 3.63 m | 2.77 m | 3.63 m x 2.77 m |
| Main Level | Dining Room | 2.36 m | 2.79 m | 2.36 m x 2.79 m |
| Main Level | Living Room | 3.63 m | 4.95 m | 3.63 m x 4.95 m |
https://www.realtor.ca/real-estate/29139511/351-pompano-court-oshawa-samac-samac
Contact Us
Contact us for more information
Sanjay Bhagwandin
Broker
2911 Kennedy Road
Toronto, Ontario M1V 1S8
(416) 298-8200
(416) 298-6602
HTTP://www.c21percyfulton.com

