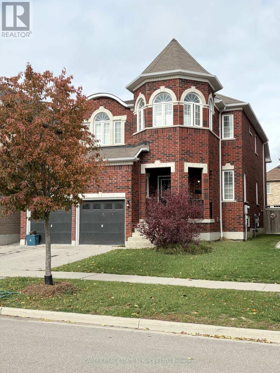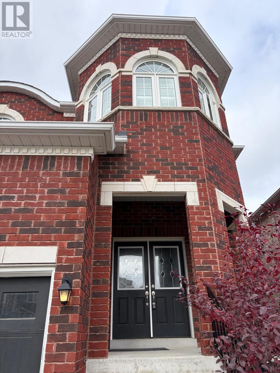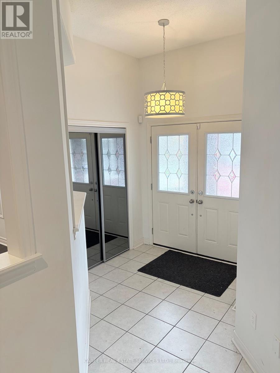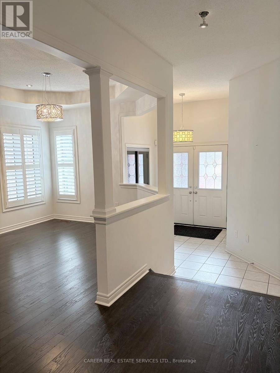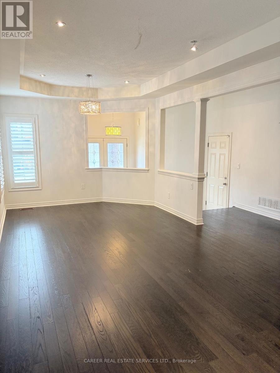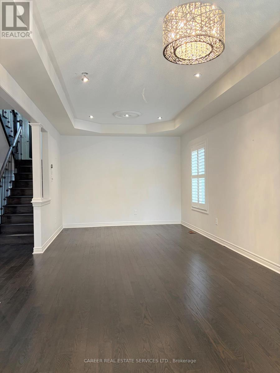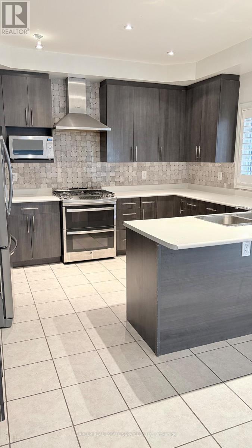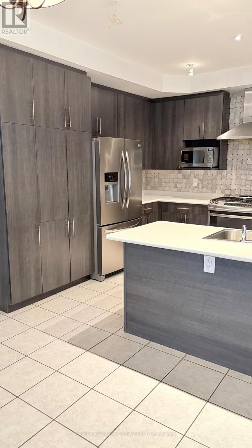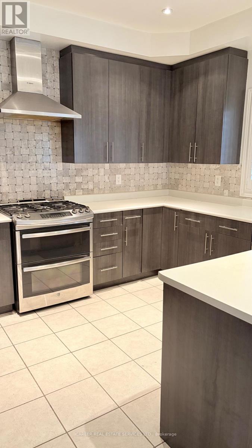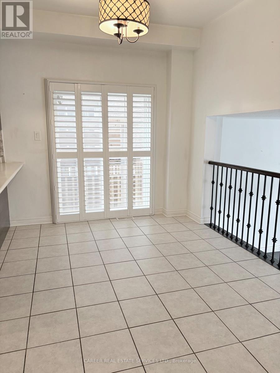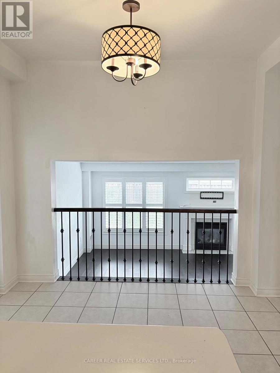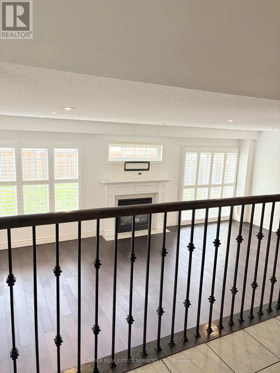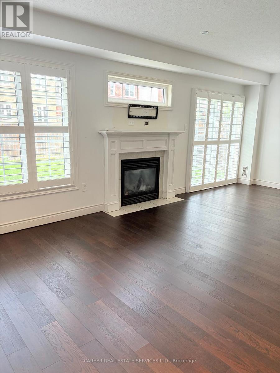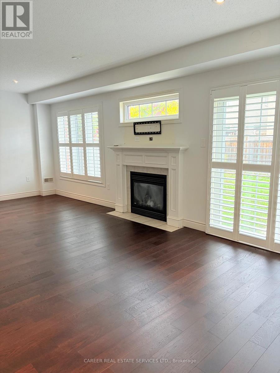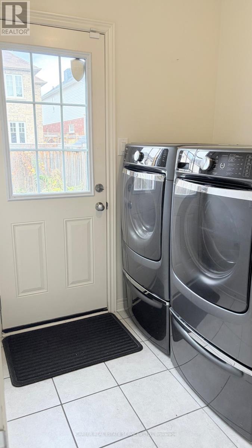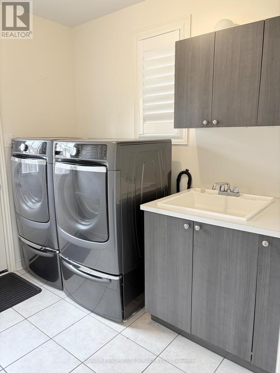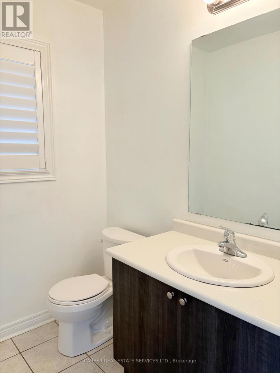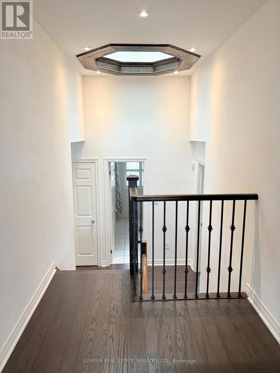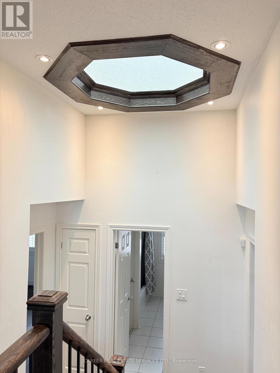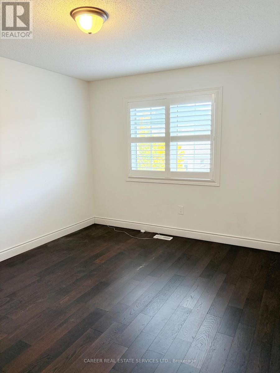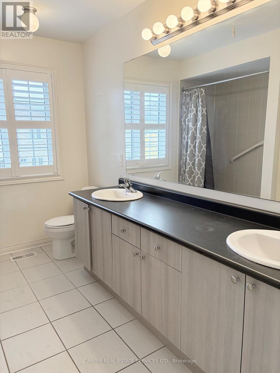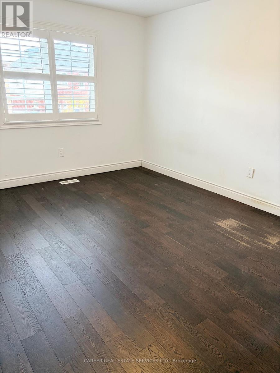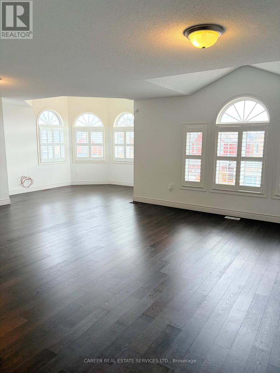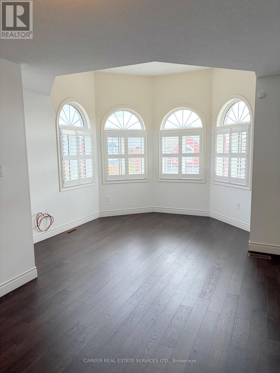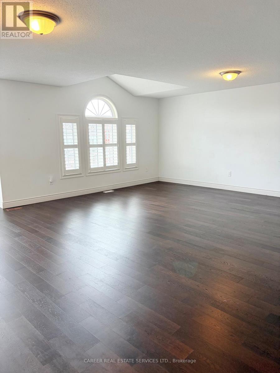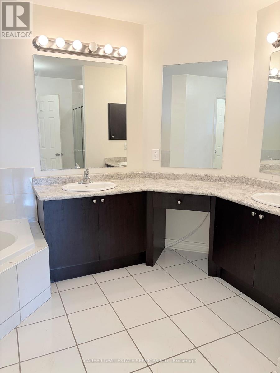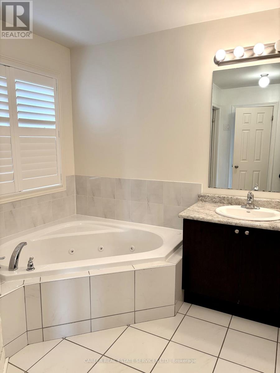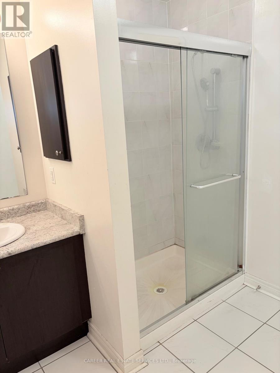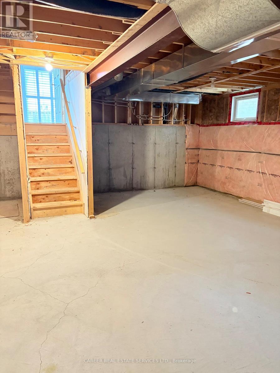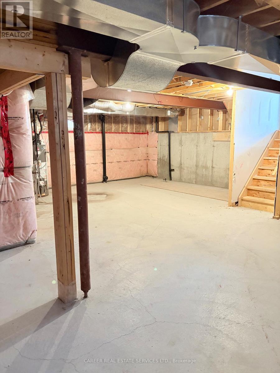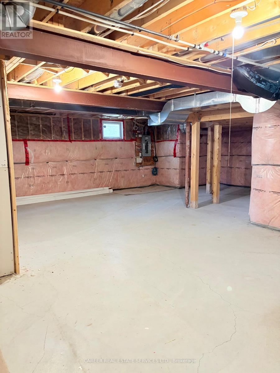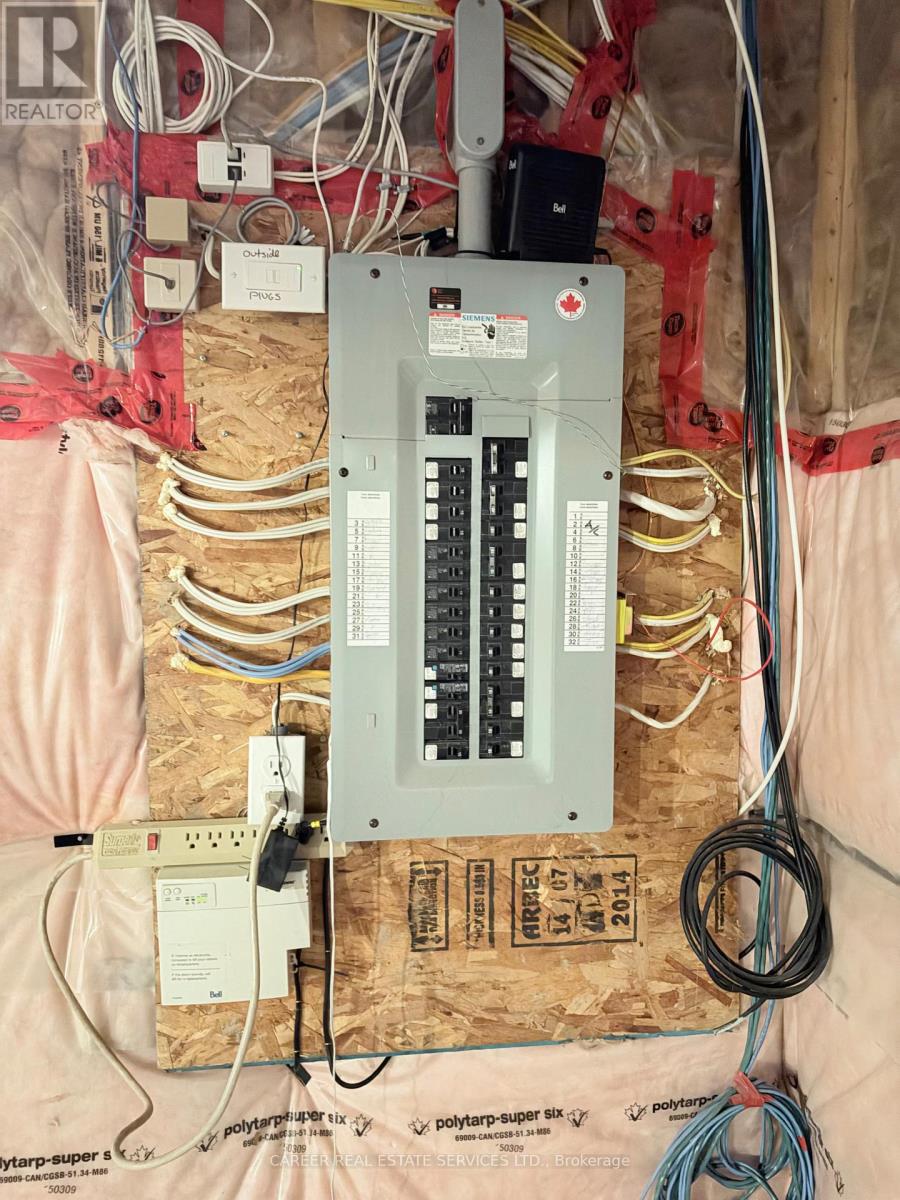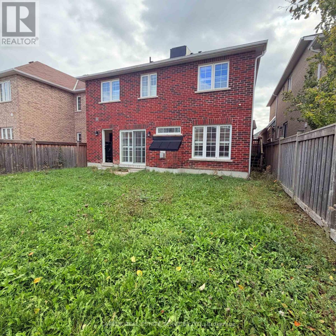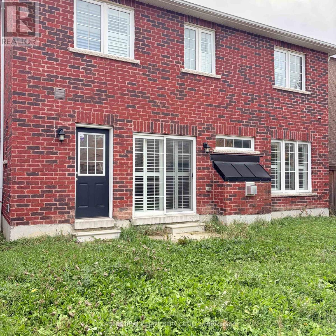18 Crellin Street Ajax, Ontario L1Z 0P4
$1,079,900
Power of Sale! Solid brick home built by prestigious builder John Body Homes, located in PRIME area! The 'Castlegrove' model just under 3,000 sq ft, features a covered entrance which leads to a large foyer with soaring 9ft ceilings, hardwood flooring on all levels, chefs kitchen with spacious breakfast area overlooking the large ground floor family room with gas fireplace w/ walk-out. On the same level is found a laundry room with direct entrance out, and a 2 piece powder room. Upper level 2 bedrooms share a semi ensuite Jack & Jill bathroom, 4th bedroom and the primary bedrooms are located in the 'tower' a stunning oasis with seating area, his and her walk-in closets and a 5 piece ensuite. Premium location by Lynde Shores Conservation, golf course, walking distance to Lake Ontario, and quick access to 401, plus schools and shopping. (id:50886)
Property Details
| MLS® Number | E12581002 |
| Property Type | Single Family |
| Community Name | South East |
| Equipment Type | Water Heater |
| Features | Carpet Free |
| Parking Space Total | 4 |
| Rental Equipment Type | Water Heater |
| Structure | Porch |
Building
| Bathroom Total | 3 |
| Bedrooms Above Ground | 4 |
| Bedrooms Total | 4 |
| Amenities | Fireplace(s) |
| Basement Development | Unfinished |
| Basement Type | N/a (unfinished) |
| Construction Style Attachment | Detached |
| Construction Style Split Level | Backsplit |
| Cooling Type | Central Air Conditioning |
| Exterior Finish | Brick |
| Fireplace Present | Yes |
| Fireplace Total | 1 |
| Flooring Type | Hardwood, Ceramic |
| Foundation Type | Poured Concrete |
| Half Bath Total | 1 |
| Heating Fuel | Natural Gas |
| Heating Type | Forced Air |
| Size Interior | 2,500 - 3,000 Ft2 |
| Type | House |
| Utility Water | Municipal Water |
Parking
| Attached Garage | |
| Garage |
Land
| Acreage | No |
| Sewer | Sanitary Sewer |
| Size Depth | 111 Ft ,7 In |
| Size Frontage | 39 Ft ,4 In |
| Size Irregular | 39.4 X 111.6 Ft |
| Size Total Text | 39.4 X 111.6 Ft |
Rooms
| Level | Type | Length | Width | Dimensions |
|---|---|---|---|---|
| Main Level | Living Room | 7.68 m | 3.35 m | 7.68 m x 3.35 m |
| Main Level | Dining Room | 7.68 m | 3.35 m | 7.68 m x 3.35 m |
| Main Level | Kitchen | 3.93 m | 3.05 m | 3.93 m x 3.05 m |
| Main Level | Eating Area | 3.63 m | 2.74 m | 3.63 m x 2.74 m |
| Upper Level | Bedroom 4 | 3.35 m | 3.35 m | 3.35 m x 3.35 m |
| Upper Level | Primary Bedroom | 6.98 m | 6.86 m | 6.98 m x 6.86 m |
| Ground Level | Family Room | 7.01 m | 4.57 m | 7.01 m x 4.57 m |
| Ground Level | Laundry Room | 2.74 m | 1.83 m | 2.74 m x 1.83 m |
| In Between | Bedroom 2 | 3.23 m | 4.57 m | 3.23 m x 4.57 m |
| In Between | Bedroom 3 | 3.23 m | 4.57 m | 3.23 m x 4.57 m |
https://www.realtor.ca/real-estate/29141610/18-crellin-street-ajax-south-east-south-east
Contact Us
Contact us for more information
Katarina Eikeland
Broker
204 Killdeer Street
Oshawa, Ontario L1G 6X3
(905) 723-6918
(905) 728-9023

