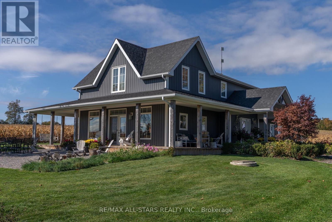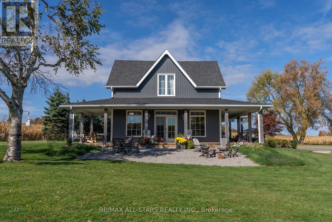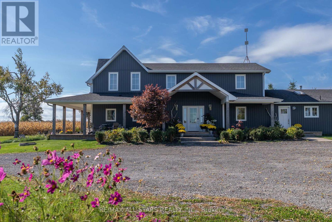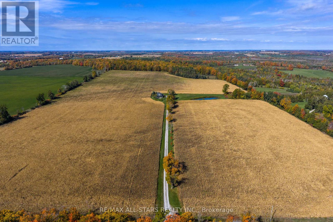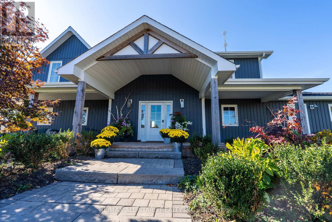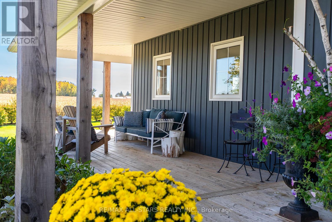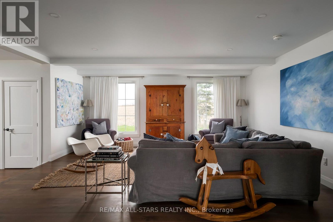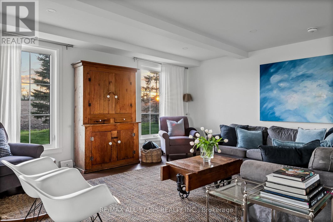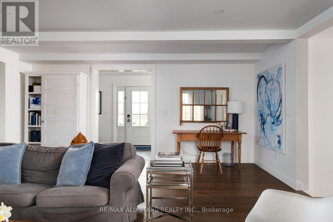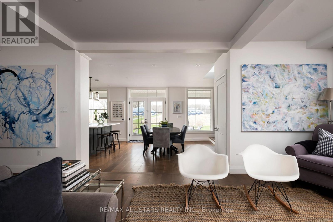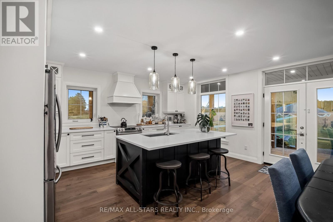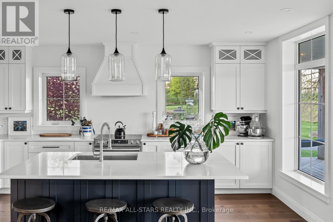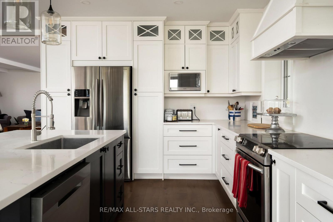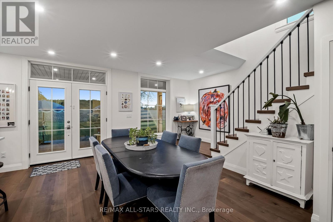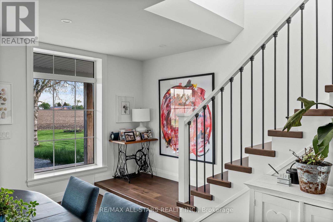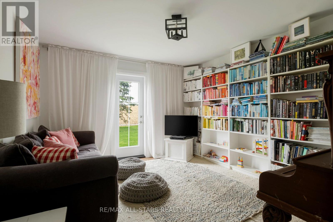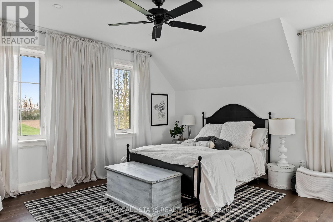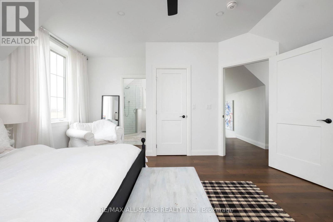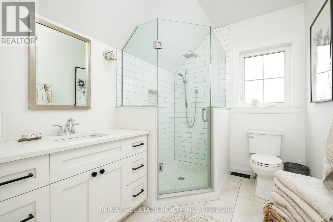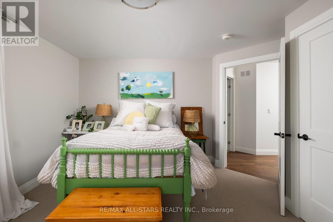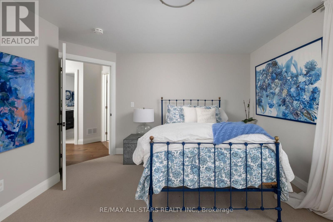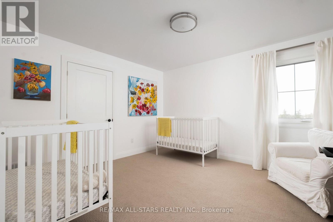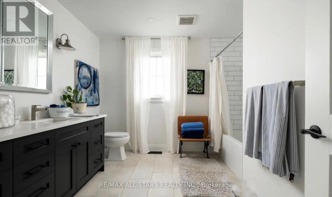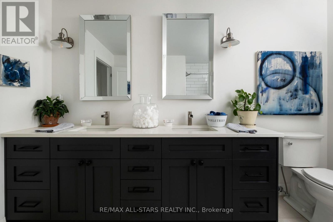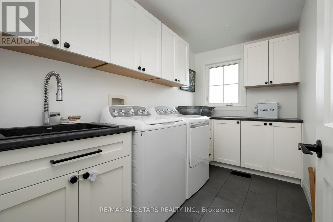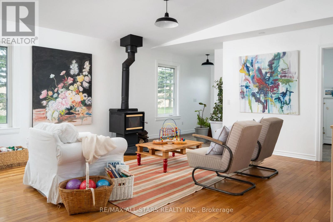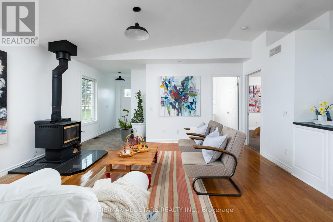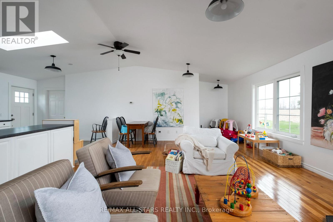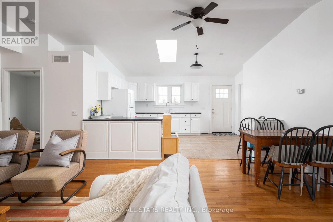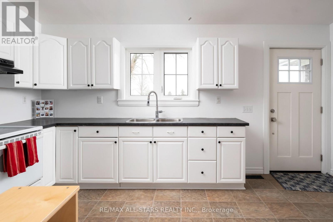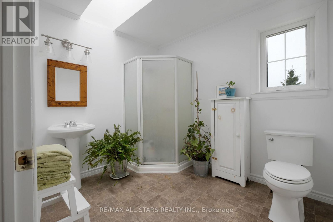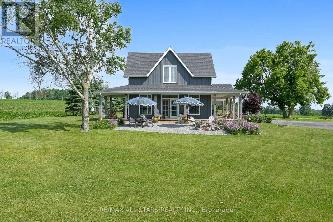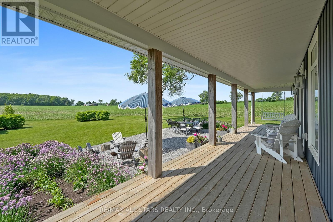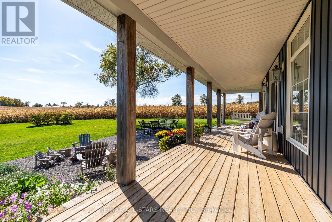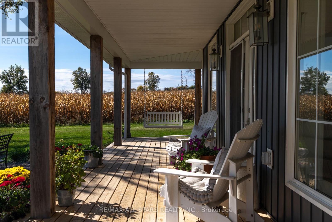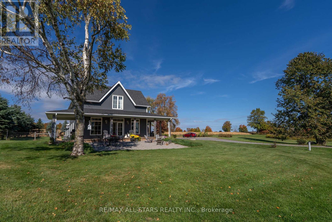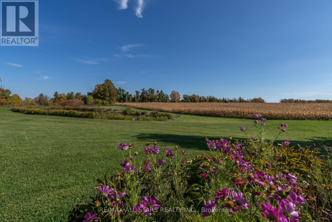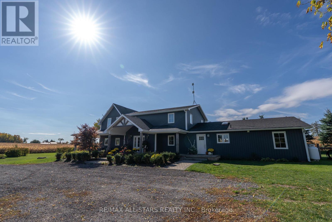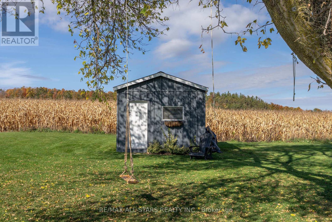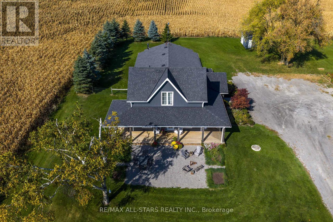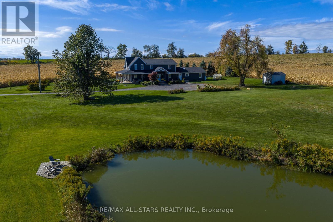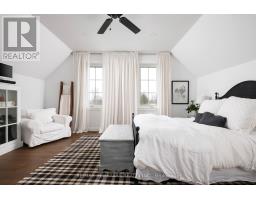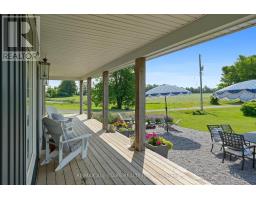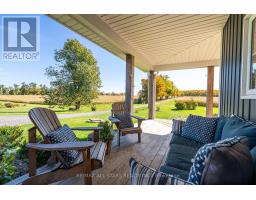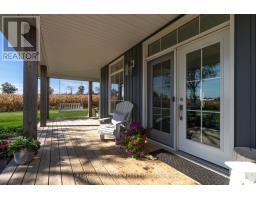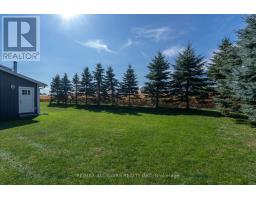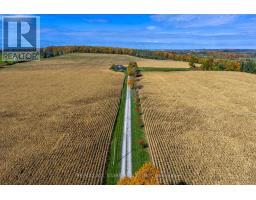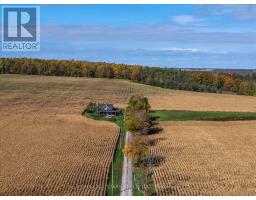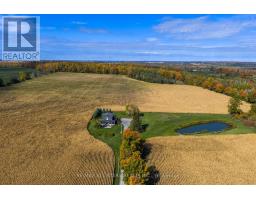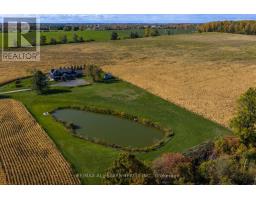1985 Regional Road 13 Road Brock, Ontario L0C 1H0
$1,599,900
Beautifully Renovated Farmhouse on 1.91 Acres Featuring a Self-Contained Apartment and Sweeping Countryside Views! Set down a romantic laneway & completely hidden in the summer months, this modern farmhouse feels like a discovered treasure-quiet, relaxing, & immersed in views of cornfields, a neighbouring pond & distant barns. Every room is bathed in white, highlighting the rich wide-plank hardwood floors & the home's elevated farmhouse design. The kitchen features stainless steel appliances & quartz counters, while all bathrooms are beautifully finished with quality tile & quartz vanities. With 3,620 S.F. of total living space, the multigenerational layout offers a highly functional footprint for family living andentertaining. A heated-tile mudroom welcomes you in, leading to a secondary, fully separate mudroom-perfect for kids' lockers, sports gear, or a dog-wash room. From here, one expansive living space flows to the open-concept dining area & kitchen, with a wall of windows overlooking a picturesque pond, wraparound porch & perennial gardens. Multiple main-floor walkouts & oversized windows draw in natural light & frame a panoramic sweep of farmland that gently slopes toward a grove of trees. It's the kind of setting where the view becomes the entertainment-birds crossing the sky & the weather shifting across open fields. A cozy den adds versatility, functioning beautifully as a library or home office. Upstairs, 3 bright bedrooms share a spacious 4-pc bathroom, while the primary suite offers its own serene 3-pc bath & walk-in closet. Thoughtfully designed for flexibility, the home also includes a 1-bed apartment with full unfinished basement. As family needs evolve, this layout adapts with ease-ideal for grown kids, aging parents, or supplemental rental income. A peaceful backdrop, a beautifully finished interior & a layout that invites gathering and connection-this is a rare country property that blends modern comfort with the timeless beauty of rural living. (id:50886)
Property Details
| MLS® Number | N12581018 |
| Property Type | Single Family |
| Community Name | Rural Brock |
| Equipment Type | Propane Tank |
| Features | Irregular Lot Size, Partially Cleared, Flat Site, Lane, Dry, In-law Suite |
| Parking Space Total | 10 |
| Rental Equipment Type | Propane Tank |
| Structure | Patio(s), Porch, Shed |
| View Type | View |
Building
| Bathroom Total | 4 |
| Bedrooms Above Ground | 4 |
| Bedrooms Below Ground | 1 |
| Bedrooms Total | 5 |
| Amenities | Fireplace(s) |
| Appliances | Dishwasher, Dryer, Stove, Water Heater, Washer, Refrigerator |
| Basement Development | Unfinished |
| Basement Type | Partial (unfinished) |
| Construction Style Attachment | Detached |
| Cooling Type | Central Air Conditioning |
| Exterior Finish | Vinyl Siding |
| Fireplace Present | Yes |
| Fireplace Total | 1 |
| Flooring Type | Hardwood |
| Foundation Type | Unknown |
| Half Bath Total | 1 |
| Heating Fuel | Propane |
| Heating Type | Forced Air |
| Stories Total | 2 |
| Size Interior | 3,500 - 5,000 Ft2 |
| Type | House |
Parking
| No Garage |
Land
| Acreage | No |
| Landscape Features | Landscaped |
| Sewer | Septic System |
| Size Depth | 232 Ft ,2 In |
| Size Frontage | 150 Ft ,10 In |
| Size Irregular | 150.9 X 232.2 Ft ; Irregular Shape |
| Size Total Text | 150.9 X 232.2 Ft ; Irregular Shape |
Rooms
| Level | Type | Length | Width | Dimensions |
|---|---|---|---|---|
| Second Level | Laundry Room | 3.33 m | 1.9 m | 3.33 m x 1.9 m |
| Second Level | Primary Bedroom | 5.15 m | 5.2 m | 5.15 m x 5.2 m |
| Second Level | Bedroom 2 | 3.57 m | 4.3 m | 3.57 m x 4.3 m |
| Second Level | Bedroom 3 | 3.55 m | 4.07 m | 3.55 m x 4.07 m |
| Second Level | Bedroom 4 | 4.14 m | 3.51 m | 4.14 m x 3.51 m |
| Main Level | Foyer | 4.35 m | 2.46 m | 4.35 m x 2.46 m |
| Main Level | Mud Room | 3.63 m | 2.16 m | 3.63 m x 2.16 m |
| Main Level | Living Room | 5.18 m | 6.58 m | 5.18 m x 6.58 m |
| Main Level | Den | 4.11 m | 3.58 m | 4.11 m x 3.58 m |
| Main Level | Dining Room | 5.13 m | 3.91 m | 5.13 m x 3.91 m |
| Main Level | Kitchen | 5.13 m | 3.35 m | 5.13 m x 3.35 m |
| Ground Level | Kitchen | 4.47 m | 3.32 m | 4.47 m x 3.32 m |
| Ground Level | Living Room | 4.91 m | 4.85 m | 4.91 m x 4.85 m |
| Ground Level | Dining Room | 2.59 m | 4.85 m | 2.59 m x 4.85 m |
| Ground Level | Bedroom 5 | 3.32 m | 3.53 m | 3.32 m x 3.53 m |
Utilities
| Electricity | Installed |
https://www.realtor.ca/real-estate/29141657/1985-regional-road-13-road-brock-rural-brock
Contact Us
Contact us for more information
Cindy Wood
Broker
www.cindywood.ca/
11 Brock Street East
Uxbridge, Ontario L9P 1M4
(905) 852-6143
(905) 852-5696
Dana Middleton
Broker
(647) 883-4979
www.danamiddleton.ca/
11 Brock Street East
Uxbridge, Ontario L9P 1M4
(905) 852-6143
(905) 852-5696
Kelsey Schoenrock
Broker
www.chestnutpark.com/
m.facebook.com/uxbridgerealestateandarea/
9 Main St
Uxbridge, Ontario L9P 1P7
(905) 852-0002

