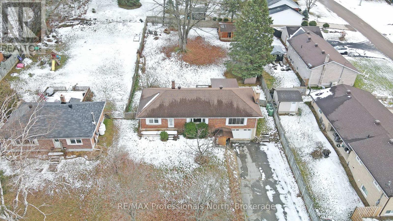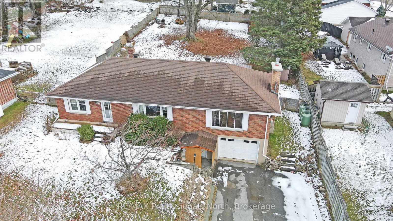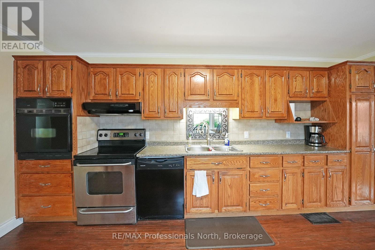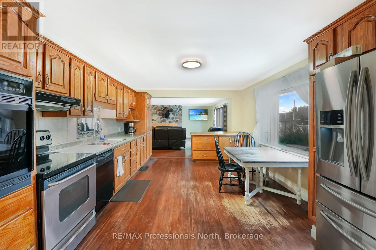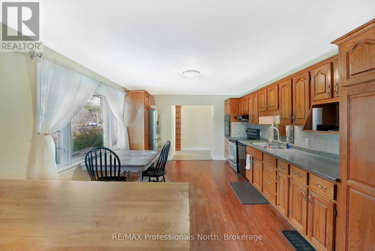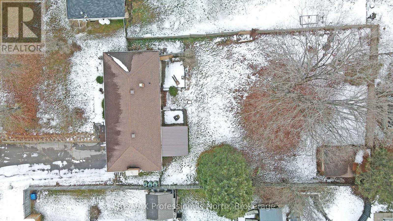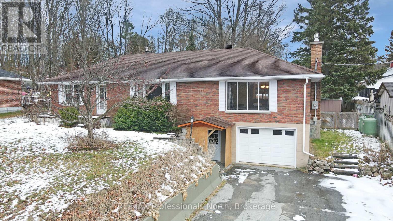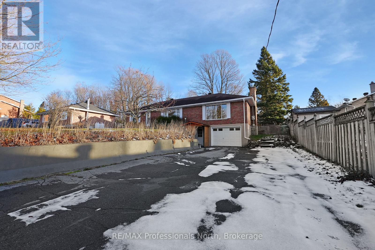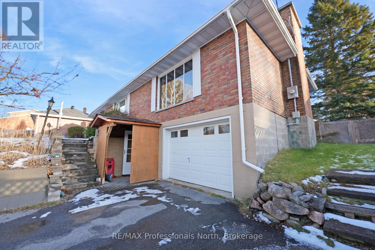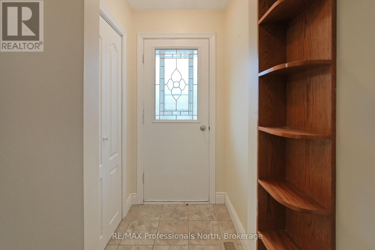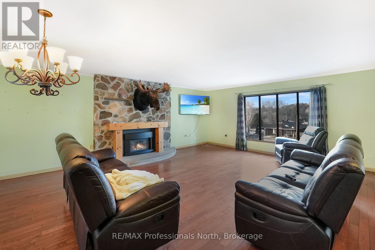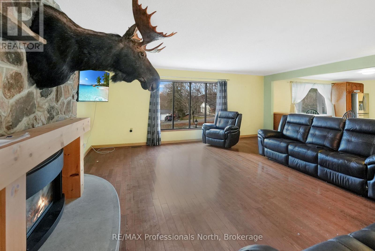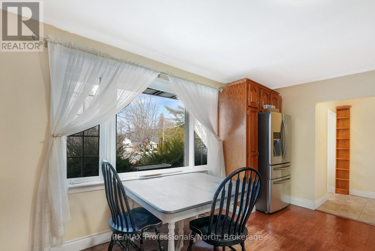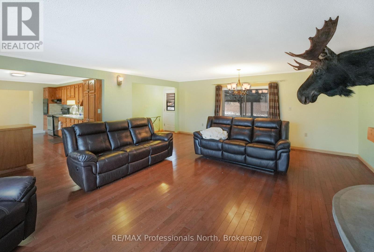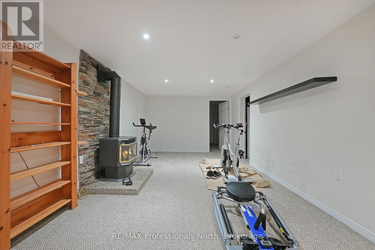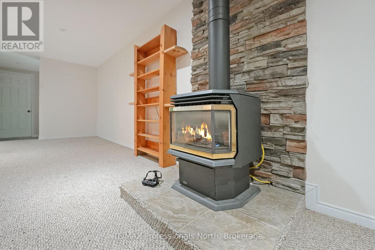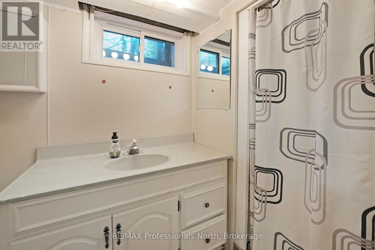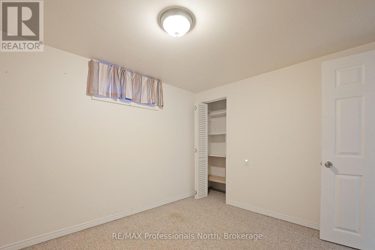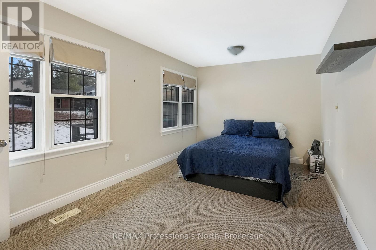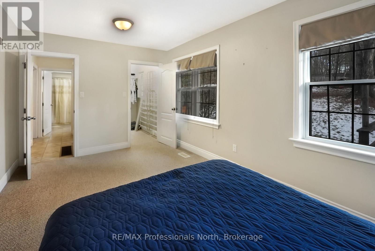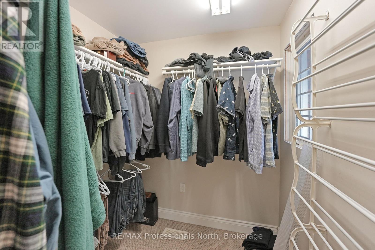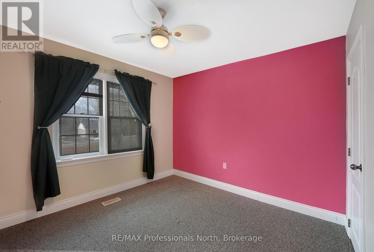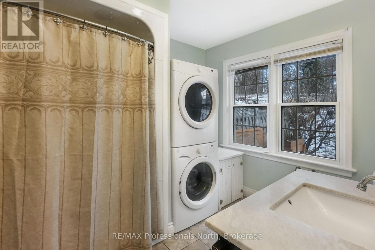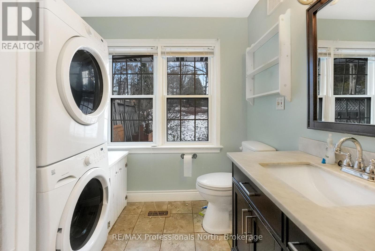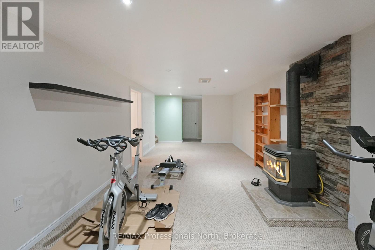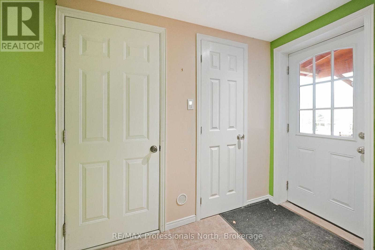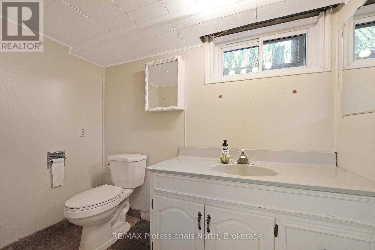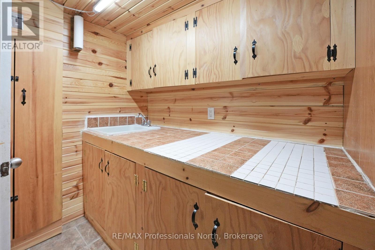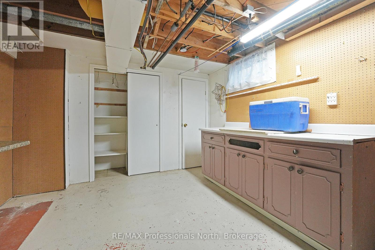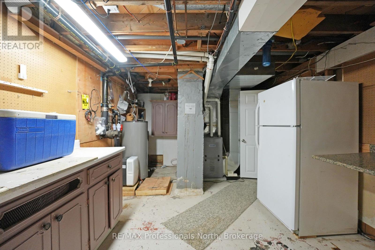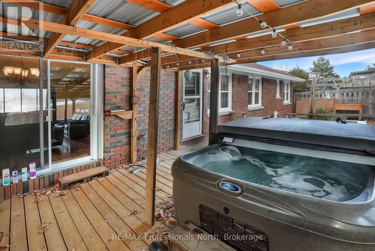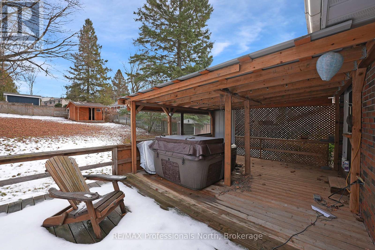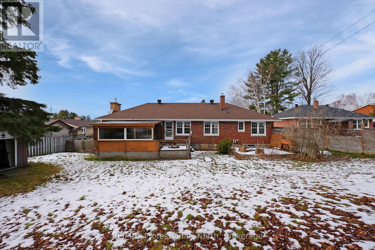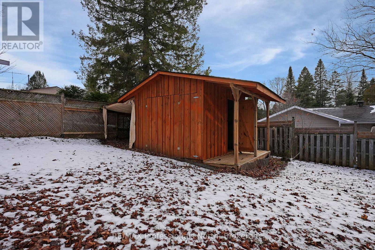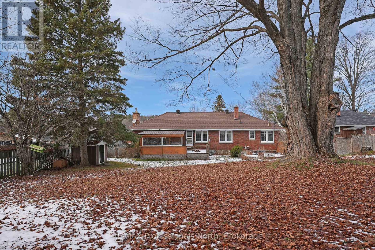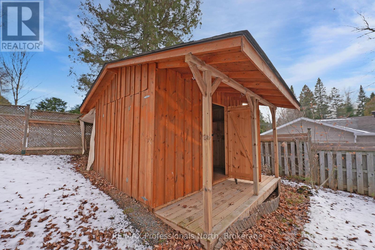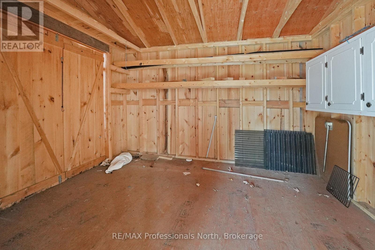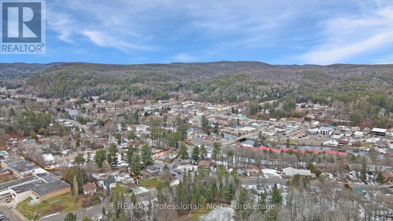78 Maple Street Bancroft, Ontario K0L 1C0
$449,000
Welcome to this brick bungalow featuring 2+1 bedroom, 2-bath, and attached garage. Perfectly situated on a quiet street in central Bancroft. Ideal for families, retirees, or anyone seeking comfort and convenience, this home offers a warm and inviting layout with plenty of space to enjoy.The main floor features two generously sized bedrooms, including a spacious principal bedroom with an impressive walk-in closet. The open-concept kitchen, dining, and living area is bright and functional, with walkout access to a covered rear deck-perfect for relaxing or entertaining.The finished lower level adds even more living space, complete with a rec room, additional bedroom, and a 3-piece bath. Propane forced-air furnace and two propane fireplaces-one on each level-for efficient and comfortable heating.Located just steps from the hospital and within close proximity to schools, shops, and all local amenities, this home blends privacy with everyday convenience. (id:50886)
Property Details
| MLS® Number | X12581438 |
| Property Type | Single Family |
| Community Name | Bancroft Ward |
| Amenities Near By | Hospital, Schools |
| Features | Level |
| Parking Space Total | 7 |
| Structure | Deck |
Building
| Bathroom Total | 2 |
| Bedrooms Above Ground | 2 |
| Bedrooms Below Ground | 1 |
| Bedrooms Total | 3 |
| Amenities | Fireplace(s) |
| Appliances | Hot Tub |
| Architectural Style | Bungalow |
| Basement Development | Finished |
| Basement Features | Walk Out |
| Basement Type | N/a (finished) |
| Construction Style Attachment | Detached |
| Cooling Type | Central Air Conditioning |
| Exterior Finish | Brick |
| Fireplace Present | Yes |
| Fireplace Total | 2 |
| Foundation Type | Poured Concrete |
| Heating Fuel | Propane |
| Heating Type | Forced Air |
| Stories Total | 1 |
| Size Interior | 1,100 - 1,500 Ft2 |
| Type | House |
| Utility Water | Municipal Water |
Parking
| Attached Garage | |
| Garage |
Land
| Acreage | No |
| Land Amenities | Hospital, Schools |
| Sewer | Sanitary Sewer |
| Size Depth | 200 Ft |
| Size Frontage | 80 Ft |
| Size Irregular | 80 X 200 Ft |
| Size Total Text | 80 X 200 Ft |
| Zoning Description | R1 |
Rooms
| Level | Type | Length | Width | Dimensions |
|---|---|---|---|---|
| Basement | Recreational, Games Room | 7.65 m | 3.3 m | 7.65 m x 3.3 m |
| Basement | Bedroom 3 | 2.91 m | 3.18 m | 2.91 m x 3.18 m |
| Basement | Utility Room | 3.3 m | 4.62 m | 3.3 m x 4.62 m |
| Basement | Bathroom | 2.7432 m | 3.5052 m | 2.7432 m x 3.5052 m |
| Main Level | Kitchen | 5.22 m | 3.33 m | 5.22 m x 3.33 m |
| Main Level | Living Room | 6 m | 6.84 m | 6 m x 6.84 m |
| Main Level | Primary Bedroom | 4.74 m | 3 m | 4.74 m x 3 m |
| Main Level | Bedroom 2 | 3.15 m | 3.45 m | 3.15 m x 3.45 m |
| Main Level | Bathroom | 1.4326 m | 2.1641 m | 1.4326 m x 2.1641 m |
Utilities
| Electricity | Installed |
https://www.realtor.ca/real-estate/29141843/78-maple-street-bancroft-bancroft-ward-bancroft-ward
Contact Us
Contact us for more information
Jeff Wilson
Salesperson
www.haliburtongoldgroup.com/
www.facebook.com/profile.php?id=100028573646110&mibextid=LQQJ4d
www.instagram.com/haliburtongold
191 Highland St
Haliburton, Ontario K0M 1S0
(705) 457-1011
(800) 783-4657
Jess Wilson
Broker
www.haliburtongoldgroup.com/
www.facebook.com/profile.php?id=100028573646110&mibextid=LQQJ4d
instagram.com/haliburtongold
191 Highland St
Haliburton, Ontario K0M 1S0
(705) 457-1011
(800) 783-4657

