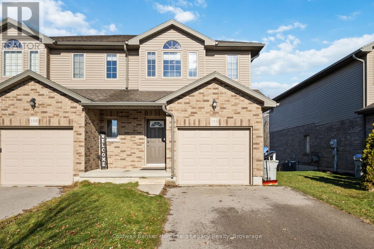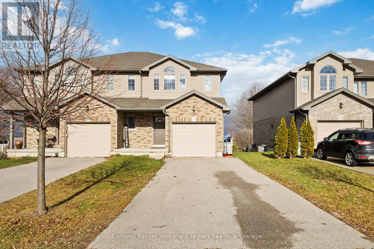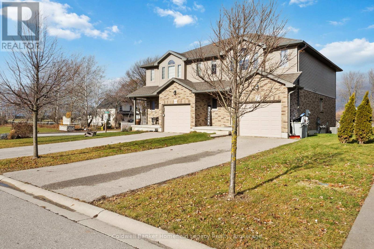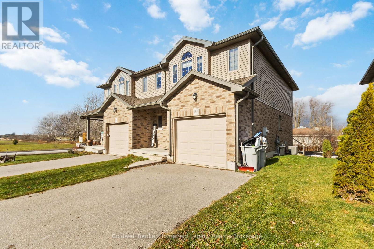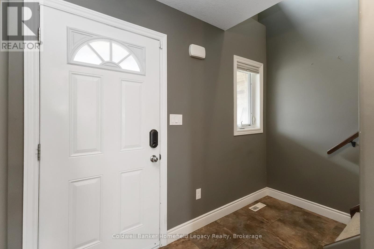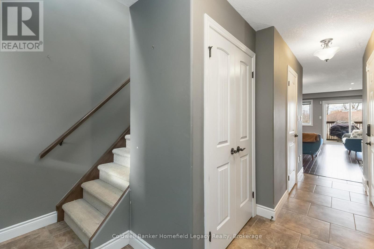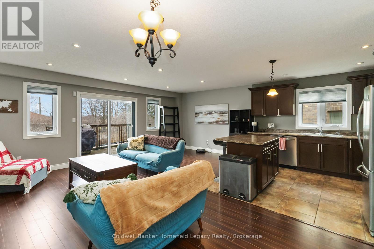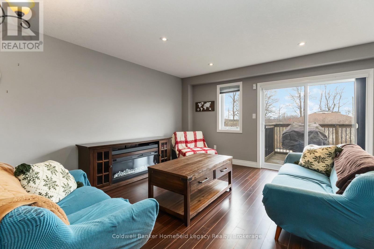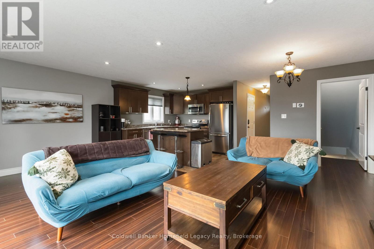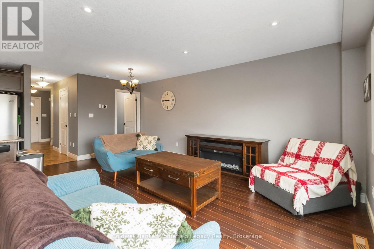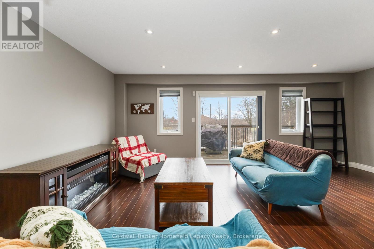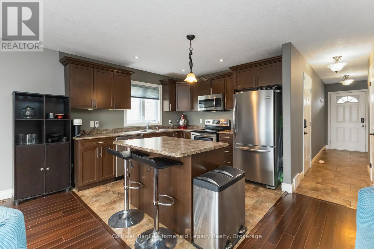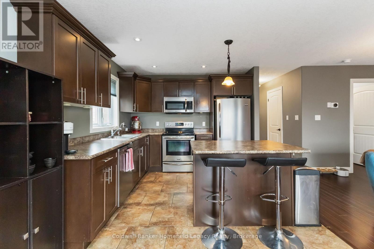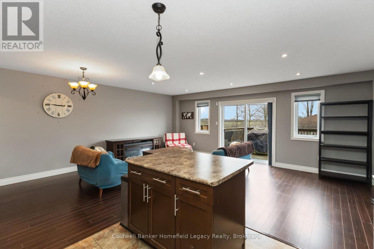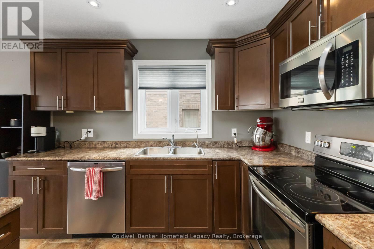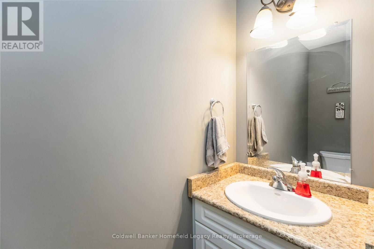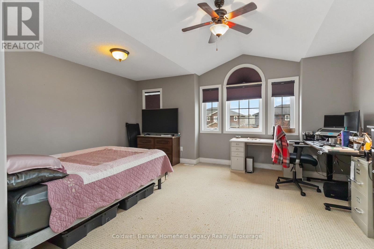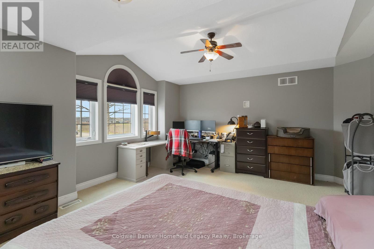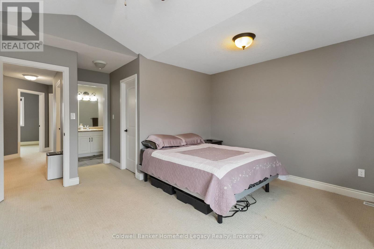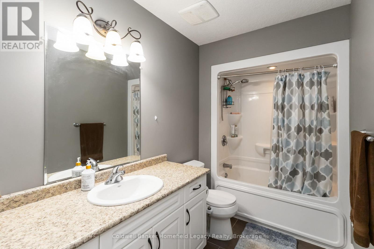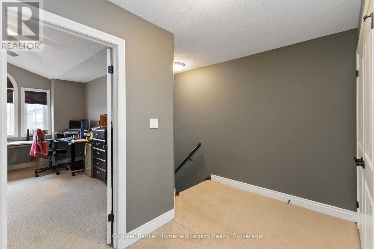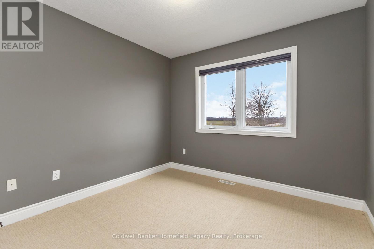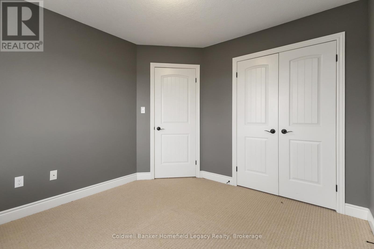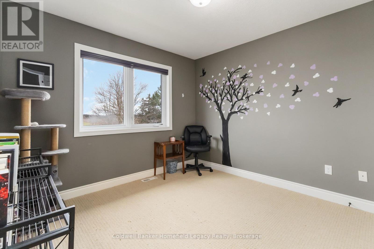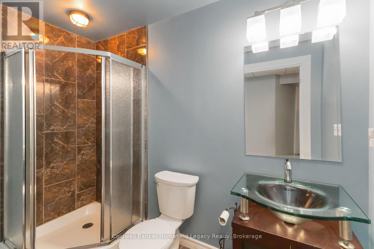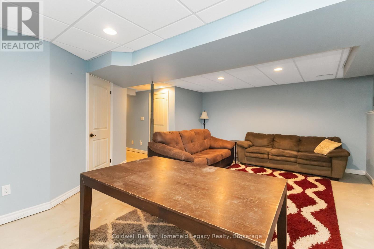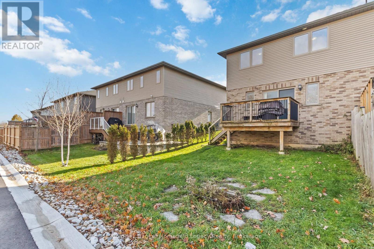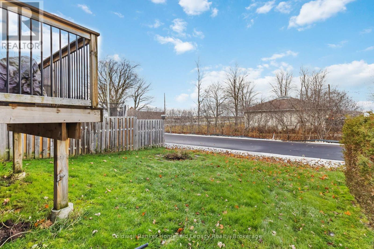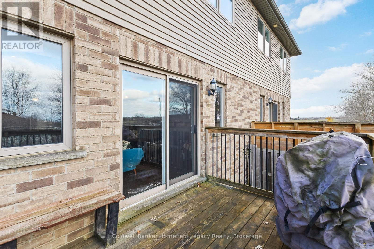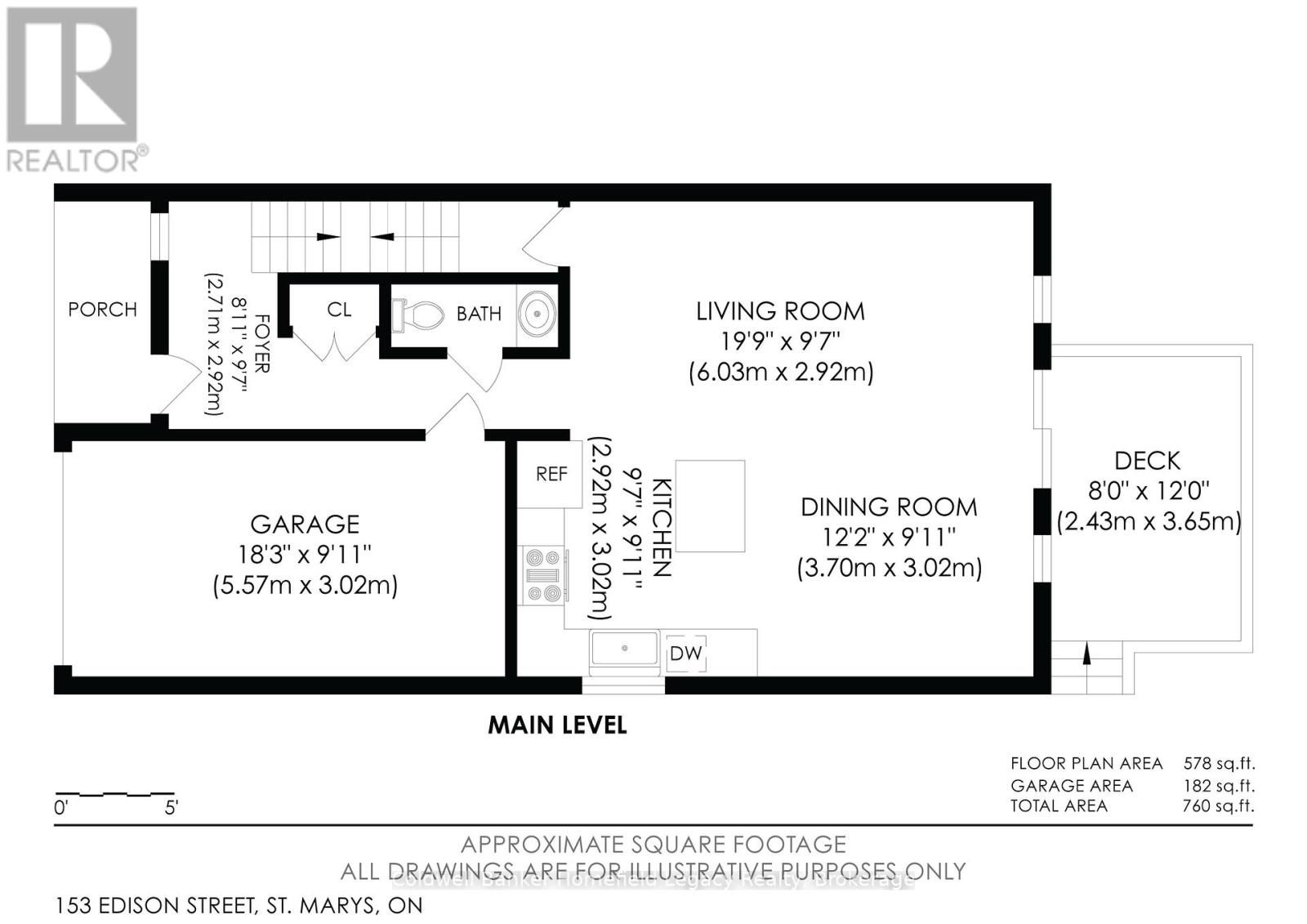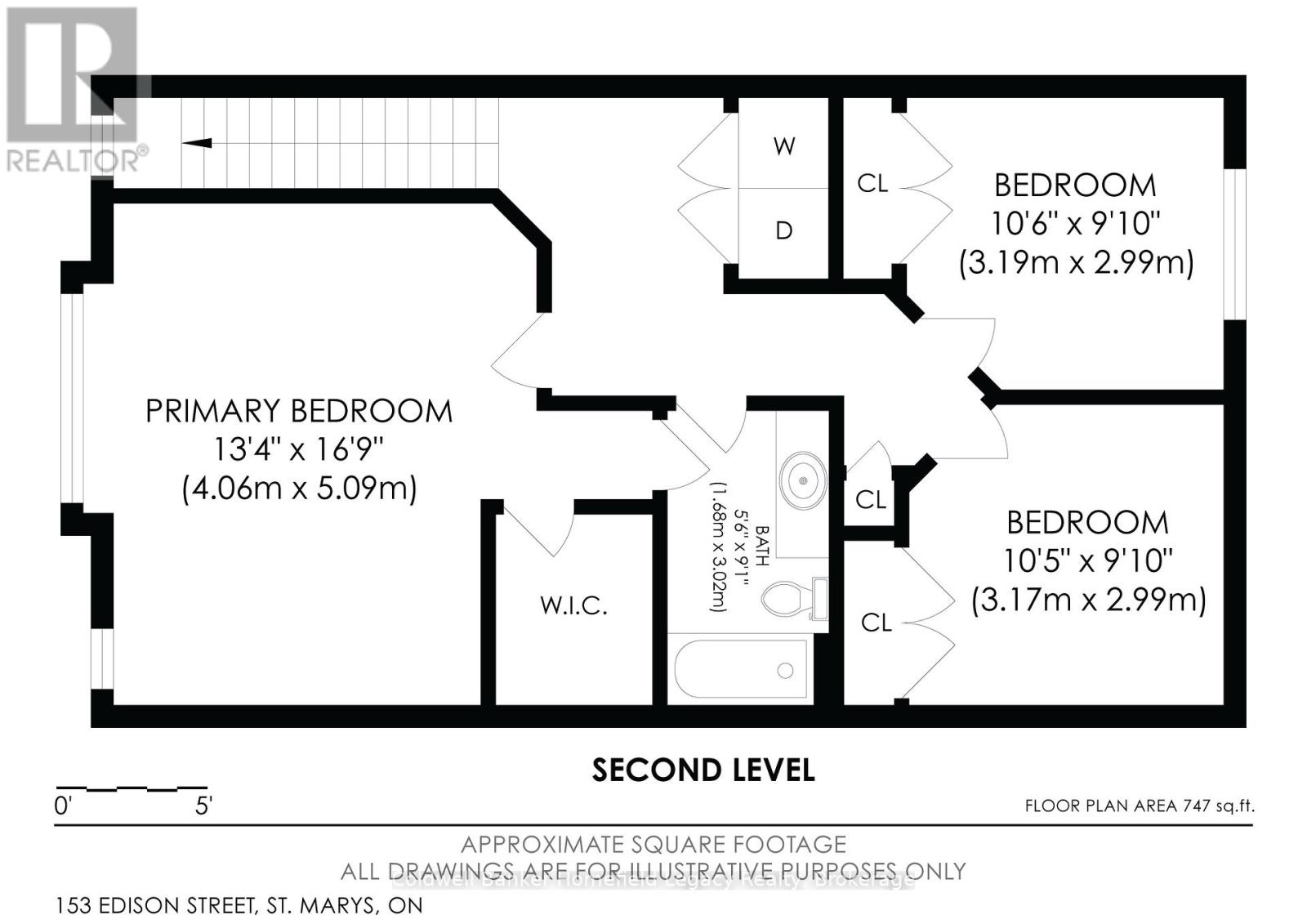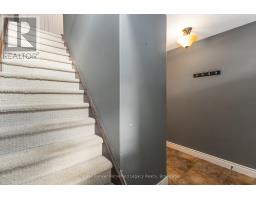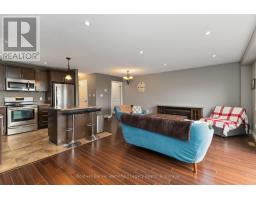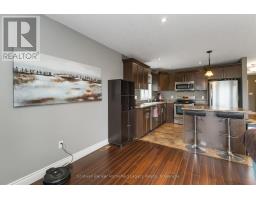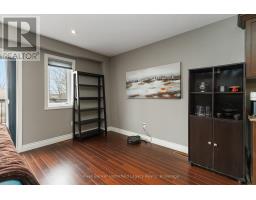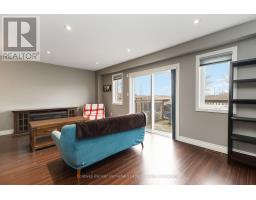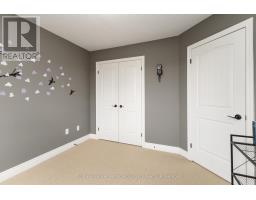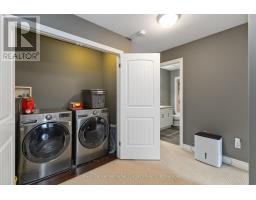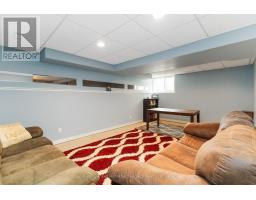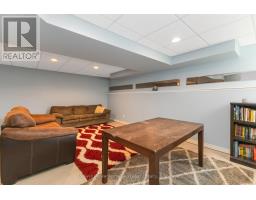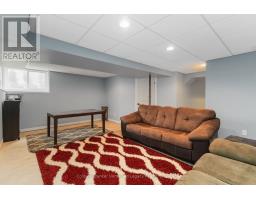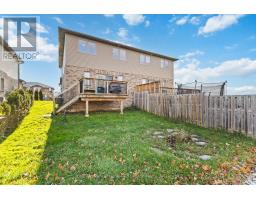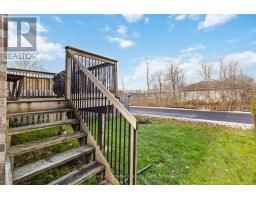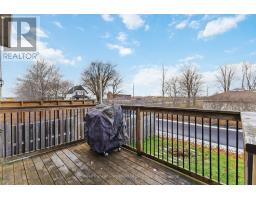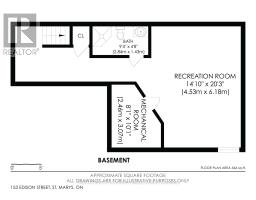153 Edison Street St. Marys, Ontario N4X 0A8
$549,900
Welcome to this spacious 3 bedroom, 3 bathroom semi-detached home in a family-friendly St. Marys neighbourhood. Built in 2013, this functional 2-storey layout offers great space for growing families.The open-concept main floor features a practical kitchen with ample storage, a bright dining area, and a comfortable living room with sliding doors leading to the backyard. Upstairs offers three generous bedrooms including a large primary suite with walk-in closet and cheater ensuite, plus the convenience of second-floor laundry.The partially finished basement adds valuable additional living space with a rec room and a full 3-pc bathroom. The final step is flooring-currently unfinished concrete-allowing buyers to choose the style that suits them. Additional features include an attached single garage, double driveway, fenced yard, central air, c and a great location close to schools, parks, and trails. All appliances included. A solid opportunity for first-time buyers, families, or anyone looking to enter the St. Marys market. (id:50886)
Property Details
| MLS® Number | X12581418 |
| Property Type | Single Family |
| Community Name | St. Marys |
| Features | Sump Pump |
| Parking Space Total | 2 |
Building
| Bathroom Total | 3 |
| Bedrooms Above Ground | 3 |
| Bedrooms Total | 3 |
| Appliances | Water Heater, Dryer, Stove, Washer, Refrigerator |
| Basement Type | Partial |
| Construction Style Attachment | Semi-detached |
| Cooling Type | Central Air Conditioning, Air Exchanger |
| Exterior Finish | Vinyl Siding |
| Foundation Type | Poured Concrete |
| Half Bath Total | 1 |
| Heating Fuel | Natural Gas |
| Heating Type | Forced Air |
| Stories Total | 2 |
| Size Interior | 1,100 - 1,500 Ft2 |
| Type | House |
| Utility Water | Municipal Water |
Parking
| Attached Garage | |
| Garage |
Land
| Acreage | No |
| Sewer | Sanitary Sewer |
| Size Depth | 100 Ft ,6 In |
| Size Frontage | 29 Ft ,6 In |
| Size Irregular | 29.5 X 100.5 Ft |
| Size Total Text | 29.5 X 100.5 Ft |
| Zoning Description | R4 |
Rooms
| Level | Type | Length | Width | Dimensions |
|---|---|---|---|---|
| Second Level | Primary Bedroom | 4.06 m | 5.09 m | 4.06 m x 5.09 m |
| Second Level | Bedroom 2 | 3.19 m | 2.99 m | 3.19 m x 2.99 m |
| Second Level | Bedroom 3 | 3.17 m | 2.99 m | 3.17 m x 2.99 m |
| Second Level | Bathroom | 1.68 m | 3.02 m | 1.68 m x 3.02 m |
| Basement | Recreational, Games Room | 4.53 m | 6.18 m | 4.53 m x 6.18 m |
| Basement | Bathroom | 2.84 m | 1.43 m | 2.84 m x 1.43 m |
| Main Level | Kitchen | 2.92 m | 3.02 m | 2.92 m x 3.02 m |
| Main Level | Living Room | 6.03 m | 2.92 m | 6.03 m x 2.92 m |
| Main Level | Dining Room | 3.7 m | 3.02 m | 3.7 m x 3.02 m |
| Main Level | Bathroom | 1.5 m | 2 m | 1.5 m x 2 m |
https://www.realtor.ca/real-estate/29141842/153-edison-street-st-marys-st-marys
Contact Us
Contact us for more information
Julien Polidoro
Broker
www.stmarysrealestate.ca/
150 Queen St.e. Box 699
St. Marys, Ontario N4X 1B4
(519) 284-2381
(519) 284-4582
www.stmarysrealestate.ca/

