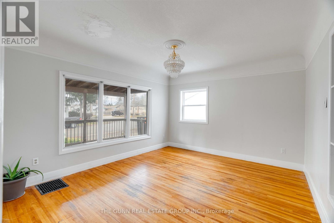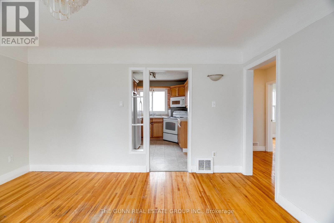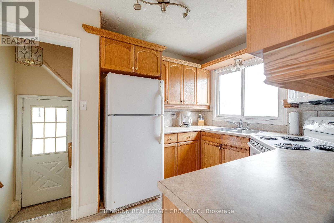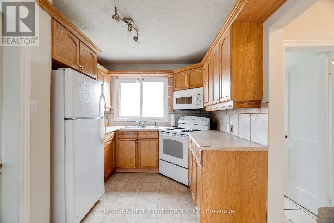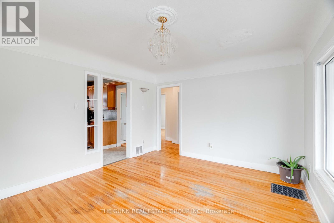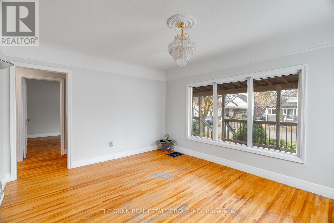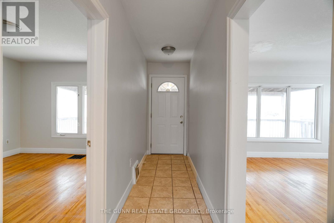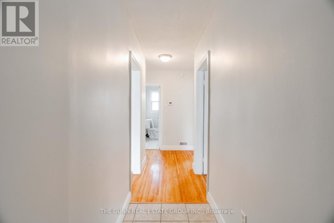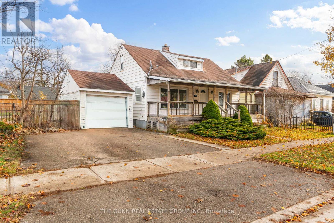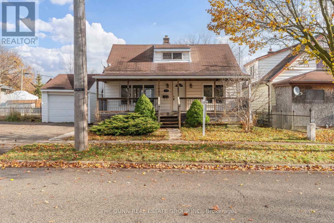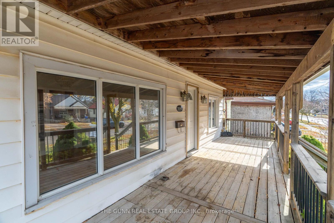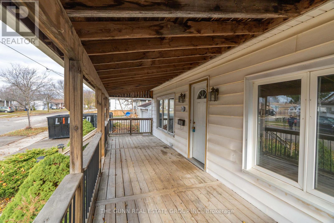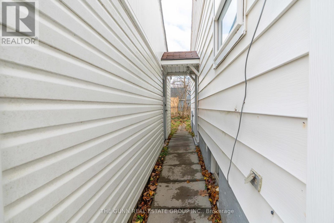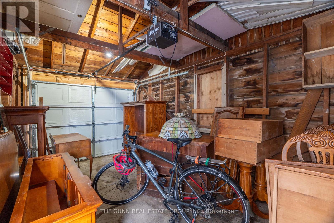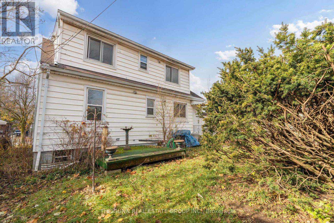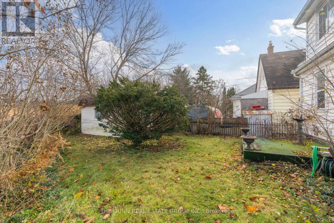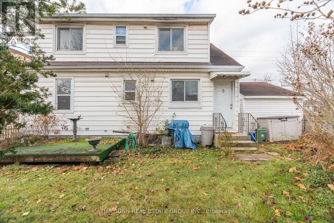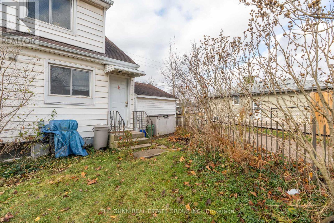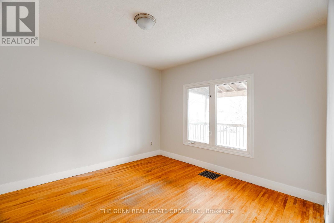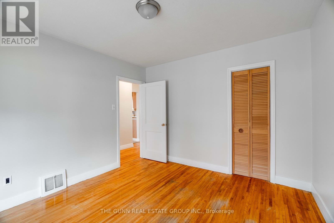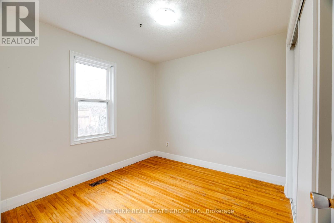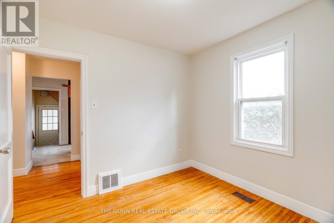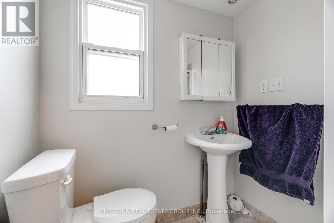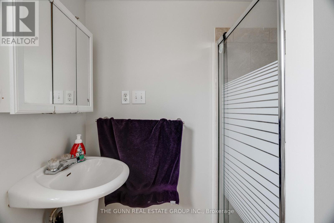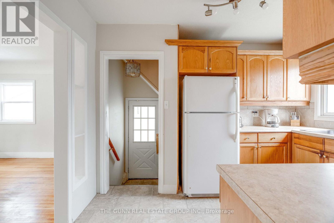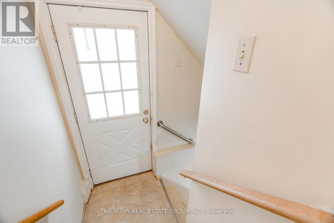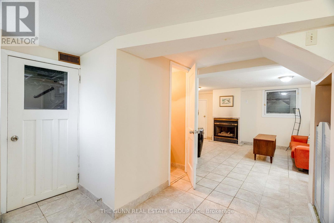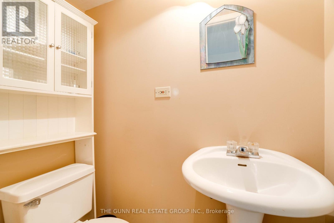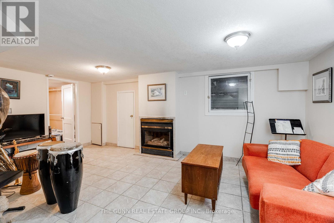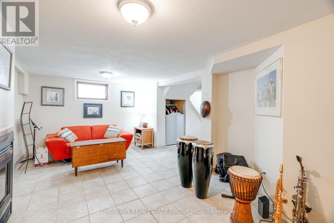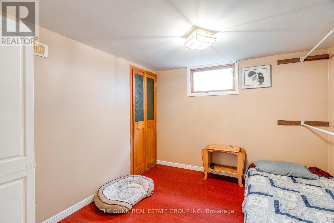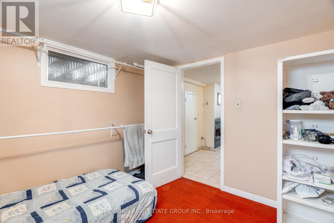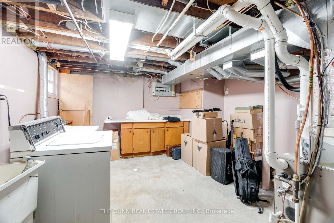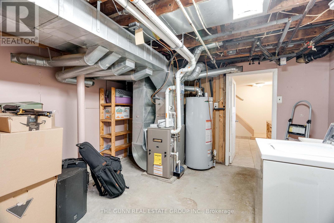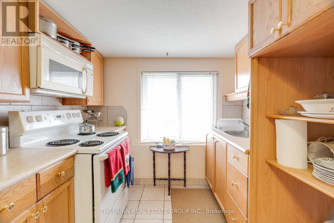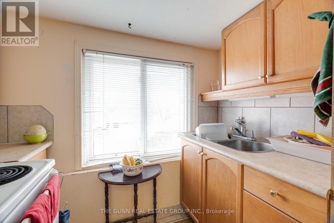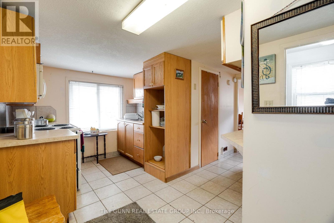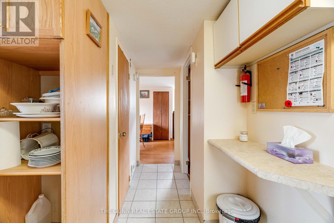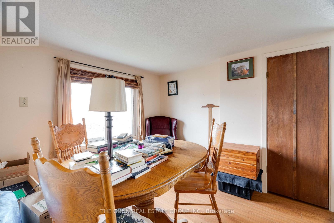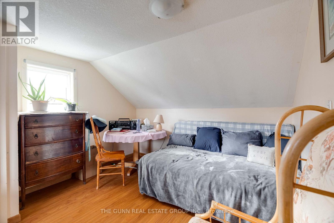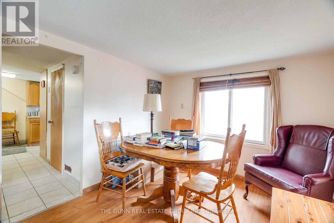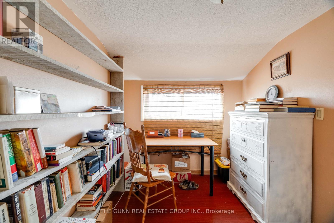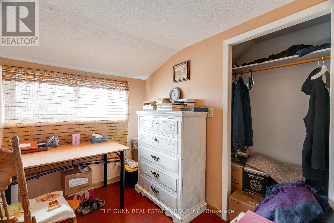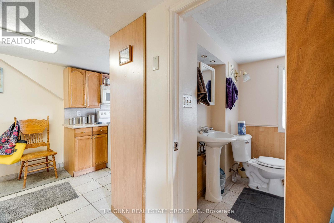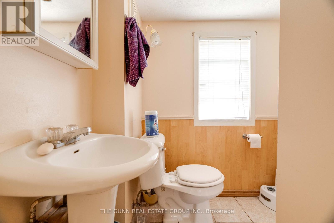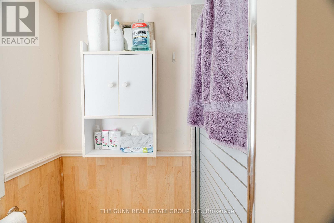118 St Julien Street W London East, Ontario N5Z 2M7
$420,000
This 2 +1 bedroom home has a Secondary 1 bedroom 1 bath unit with separate entrance located on the upper floor. The home has a double driveway and a detached garage , which are both not common, but, sought after features for this area. Entering from the large covered deck the main floor has 2 bedrooms and a large living room just off the kitchen. You will be impressed with the amount of space in the basement area, it has a bathroom, Rec room with a gas fire place and an additional room that could used as a bedroom or office. The secondary unit on the upper floor could be used to generate income, extra space for a mutigenerational family or the perfect guest suite. The home is located just up the street from Saint Julien park, which is a gem to the area. Saint Julien Park has a playground, a few soccer pitches, baseball diamond, horseshoe pits, basketball and tennis courts, a disk-golf course, and walking/cycling paths that run along the Thames river. This park helps to foster the unique and vibrant neighborhood with a strong sense of community and a "Front Porch" culture that you will fall in love with. Contact me with any questions or to book a showing. See you soon. (id:50886)
Open House
This property has open houses!
1:00 pm
Ends at:3:00 pm
Property Details
| MLS® Number | X12581540 |
| Property Type | Single Family |
| Community Name | East M |
| Equipment Type | None |
| Features | Irregular Lot Size |
| Parking Space Total | 3 |
| Rental Equipment Type | None |
| Structure | Deck, Shed |
Building
| Bathroom Total | 3 |
| Bedrooms Above Ground | 2 |
| Bedrooms Below Ground | 2 |
| Bedrooms Total | 4 |
| Age | 51 To 99 Years |
| Amenities | Fireplace(s) |
| Appliances | Water Heater, Dryer, Two Stoves, Washer, Two Refrigerators |
| Basement Development | Partially Finished |
| Basement Type | N/a (partially Finished) |
| Construction Style Attachment | Detached |
| Cooling Type | Central Air Conditioning |
| Exterior Finish | Vinyl Siding |
| Fireplace Present | Yes |
| Fireplace Total | 1 |
| Foundation Type | Concrete |
| Half Bath Total | 1 |
| Heating Fuel | Natural Gas |
| Heating Type | Forced Air |
| Stories Total | 2 |
| Size Interior | 700 - 1,100 Ft2 |
| Type | House |
| Utility Water | Municipal Water |
Parking
| Detached Garage | |
| Garage |
Land
| Acreage | No |
| Sewer | Sanitary Sewer |
| Size Depth | 114 Ft ,3 In |
| Size Frontage | 73 Ft ,9 In |
| Size Irregular | 73.8 X 114.3 Ft ; 73.83 X 114.4 X 98.75 |
| Size Total Text | 73.8 X 114.3 Ft ; 73.83 X 114.4 X 98.75 |
| Zoning Description | R2-2 |
Rooms
| Level | Type | Length | Width | Dimensions |
|---|---|---|---|---|
| Basement | Bedroom | 9.5 m | 9.4 m | 9.5 m x 9.4 m |
| Basement | Recreational, Games Room | 18.5 m | 10.6 m | 18.5 m x 10.6 m |
| Basement | Laundry Room | 15.5 m | 12.8 m | 15.5 m x 12.8 m |
| Basement | Bathroom | 5.3 m | 2.1 m | 5.3 m x 2.1 m |
| Main Level | Bedroom | 11.8 m | 10.1 m | 11.8 m x 10.1 m |
| Main Level | Bedroom 2 | 9.1 m | 9 m | 9.1 m x 9 m |
| Main Level | Kitchen | 11.5 m | 6.8 m | 11.5 m x 6.8 m |
| Main Level | Living Room | 13.1 m | 11.8 m | 13.1 m x 11.8 m |
| Main Level | Bathroom | 3.6 m | 5.11 m | 3.6 m x 5.11 m |
| Upper Level | Bedroom | 8.2 m | 7.7 m | 8.2 m x 7.7 m |
| Upper Level | Living Room | 17.7 m | 9.1 m | 17.7 m x 9.1 m |
| Upper Level | Bathroom | 5.1 m | 5.4 m | 5.1 m x 5.4 m |
| Upper Level | Kitchen | 13.8 m | 8.2 m | 13.8 m x 8.2 m |
Utilities
| Electricity | Installed |
| Sewer | Installed |
https://www.realtor.ca/real-estate/29141944/118-st-julien-street-w-london-east-east-m-east-m
Contact Us
Contact us for more information
Blair Stone
Salesperson
(519) 932-0021
www.blairstone.realtor/
www.facebook.com/profile.php?viewas=100000686899395&id=61554264756903
(519) 873-0090

