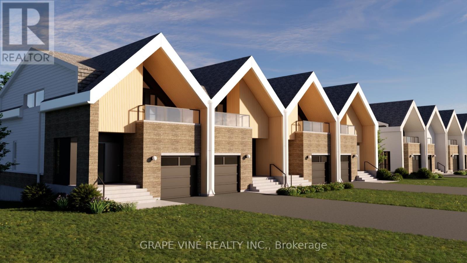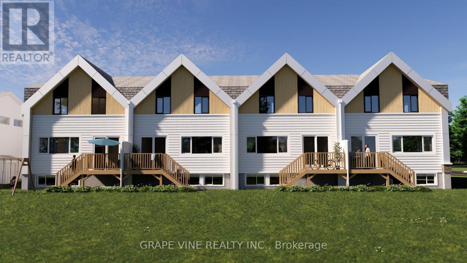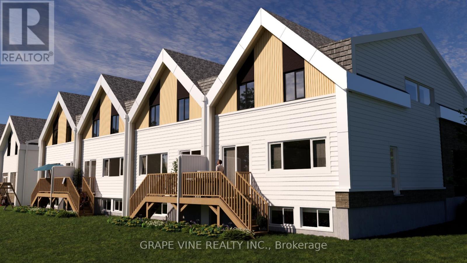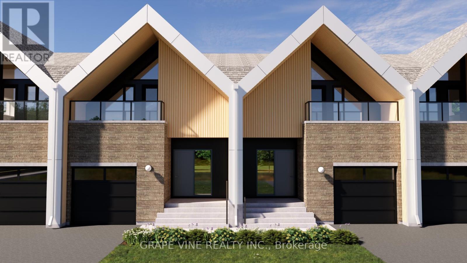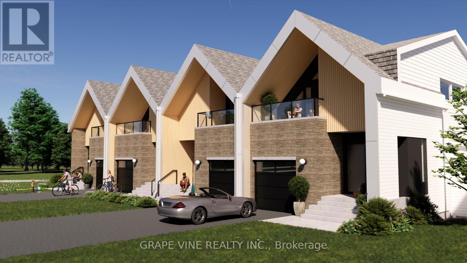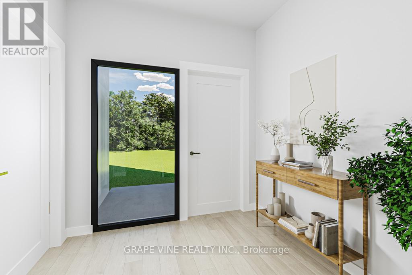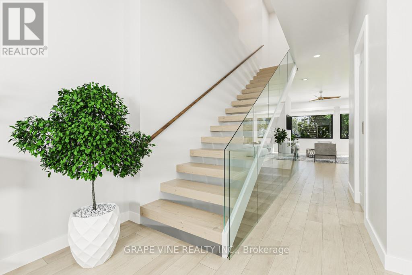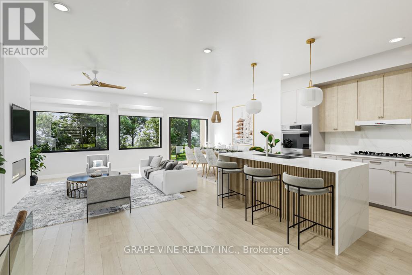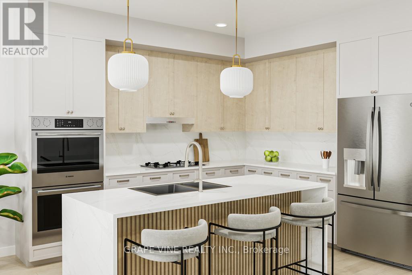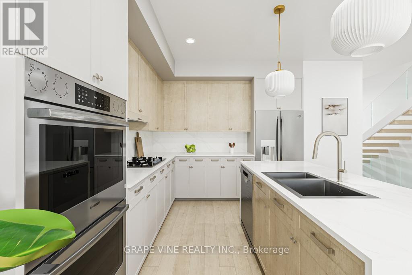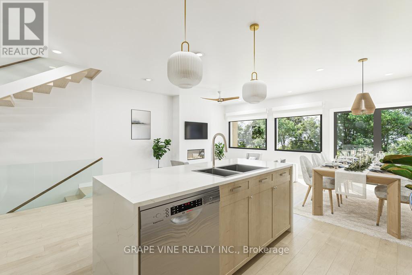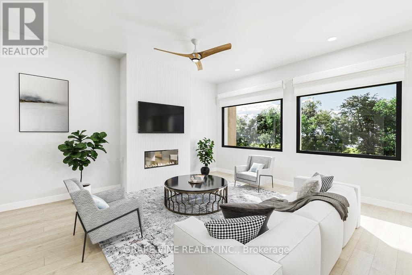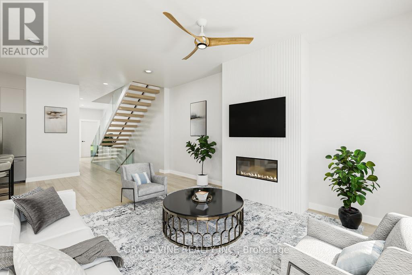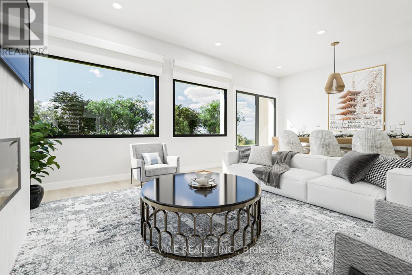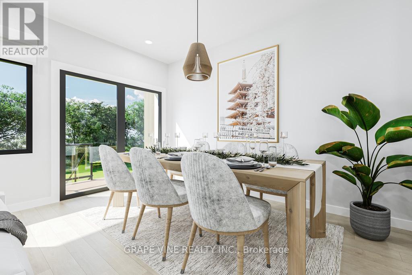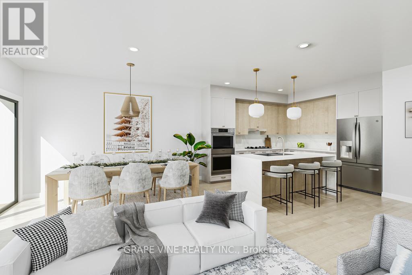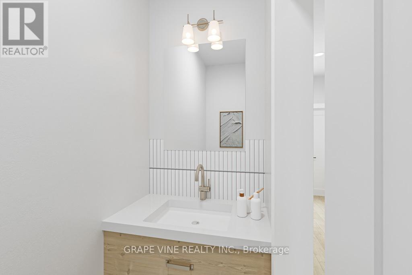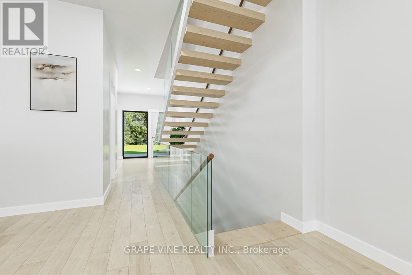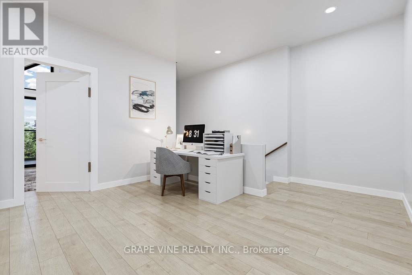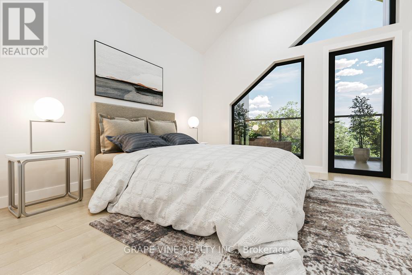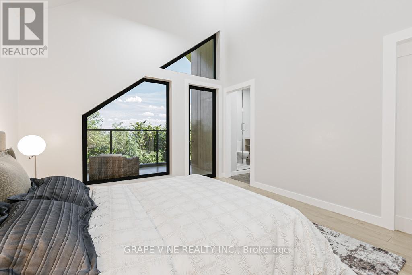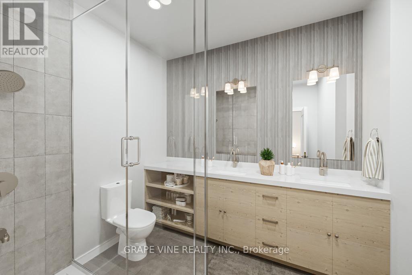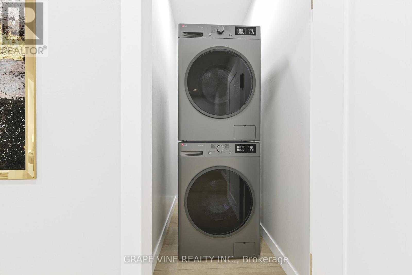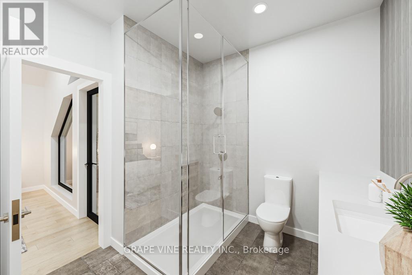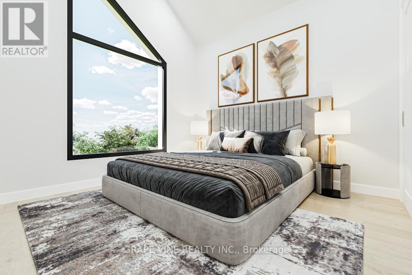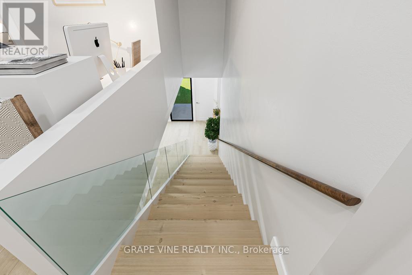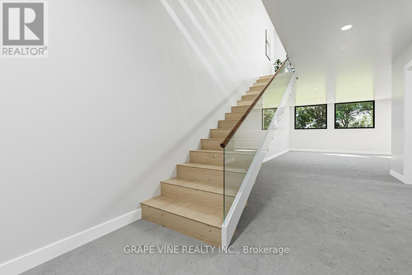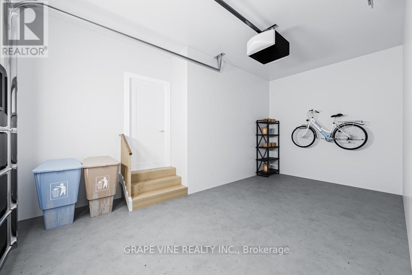535 Adventure Private Ottawa, Ontario K1V 9R2
$1,099,900
Step into refined riverside living with this exceptional 3-bedroom townhome at The Docks at Mooney's Bay. Thoughtfully designed for modern comfort and effortless style, this spacious two-storey residence offers 1,664 sq. ft. of beautifully appointed living space, complete with a private backyard, a single-car garage, and additional laneway parking. Every detail has been considered to create a home that feels both elevated and welcoming.The main floor features an open-concept layout with hardwood flooring throughout, creating a warm and seamless flow between living, dining, and kitchen spaces. The gourmet kitchen includes a stylish 60" 36" island, Silestone countertops, and modern cabinetry, making it the perfect setting for cooking and entertaining. Upstairs, all three bedrooms offer vaulted ceilings, adding volume and light to each space. The primary retreat includes a private balcony and an ensuite bathroom, providing comfort and privacy. A second-floor laundry room adds everyday convenience.Perfectly located just steps from Mooney's Bay Beach, Carleton University, Hogs Back Park, and transit-friendly routes to downtown Ottawa, this home offers unparalleled access to recreation, nature, and the city. It is an ideal choice for professionals seeking a peaceful escape with an easy commute, first-time buyers or investors looking for strong value in a riverside community, and downsizers who want low maintenance living without compromising on style. A monthly private road fee of $140 applies. Photos are renderings and represent possible finishes; selections are subject to change. (id:50886)
Property Details
| MLS® Number | X12576390 |
| Property Type | Single Family |
| Community Name | 4604 - Mooneys Bay/Riverside Park |
| Parking Space Total | 2 |
Building
| Bathroom Total | 3 |
| Bedrooms Above Ground | 3 |
| Bedrooms Total | 3 |
| Basement Development | Unfinished |
| Basement Type | Full (unfinished) |
| Construction Style Attachment | Detached |
| Cooling Type | Central Air Conditioning |
| Exterior Finish | Brick, Vinyl Siding |
| Fireplace Present | Yes |
| Foundation Type | Concrete |
| Half Bath Total | 1 |
| Heating Fuel | Natural Gas |
| Heating Type | Forced Air |
| Stories Total | 2 |
| Size Interior | 1,500 - 2,000 Ft2 |
| Type | House |
| Utility Water | Municipal Water |
Parking
| Attached Garage | |
| Garage |
Land
| Acreage | No |
| Sewer | Sanitary Sewer |
Rooms
| Level | Type | Length | Width | Dimensions |
|---|---|---|---|---|
| Second Level | Primary Bedroom | 3.7 m | 3.59 m | 3.7 m x 3.59 m |
| Second Level | Bedroom | 3.04 m | 3.3 m | 3.04 m x 3.3 m |
| Second Level | Bedroom | 3.09 m | 3.04 m | 3.09 m x 3.04 m |
| Main Level | Living Room | 3.7 m | 5.24 m | 3.7 m x 5.24 m |
| Main Level | Dining Room | 2.68 m | 3.73 m | 2.68 m x 3.73 m |
| Main Level | Kitchen | 4.06 m | 3.61 m | 4.06 m x 3.61 m |
Contact Us
Contact us for more information
Ryan Rogers
Salesperson
www.grapevine.ca/
www.instagram.com/ryanrogerstherealtor/?hl=en
19 Water Street P.o. Box 65
Portland, Ontario K0G 1V0
(613) 829-1000
www.grapevine.ca/

