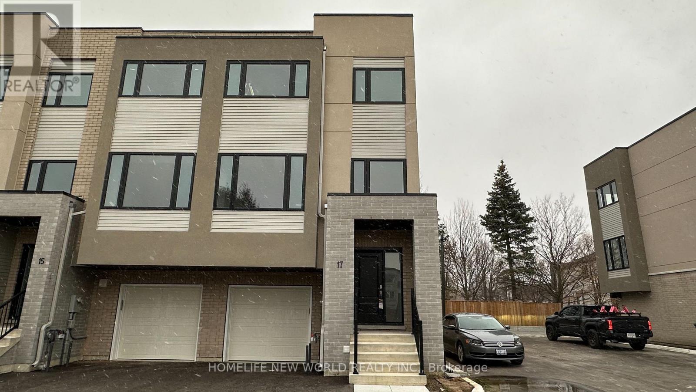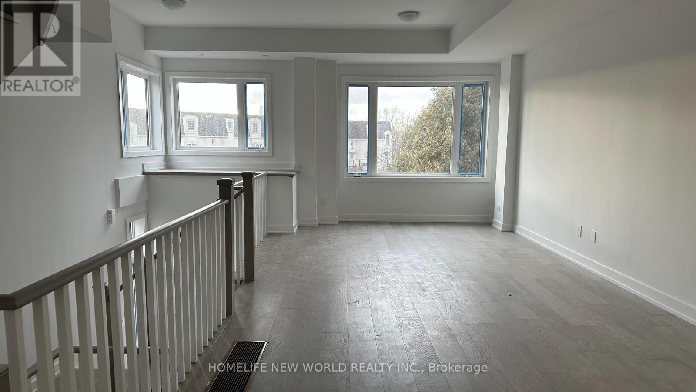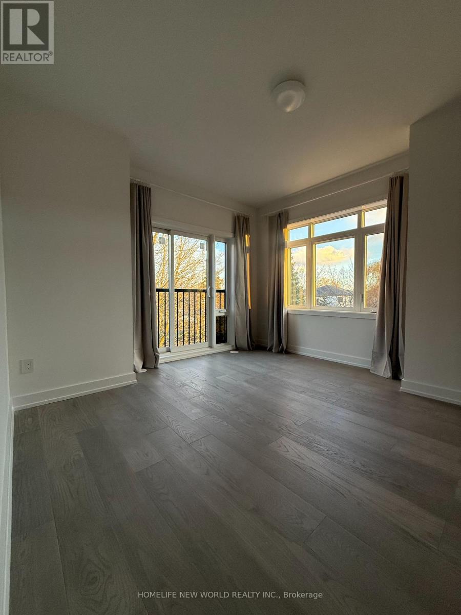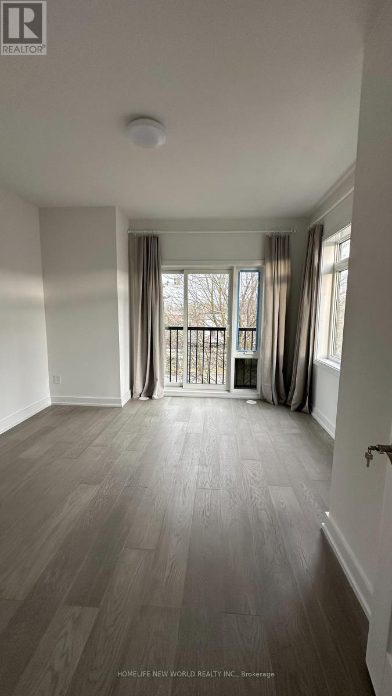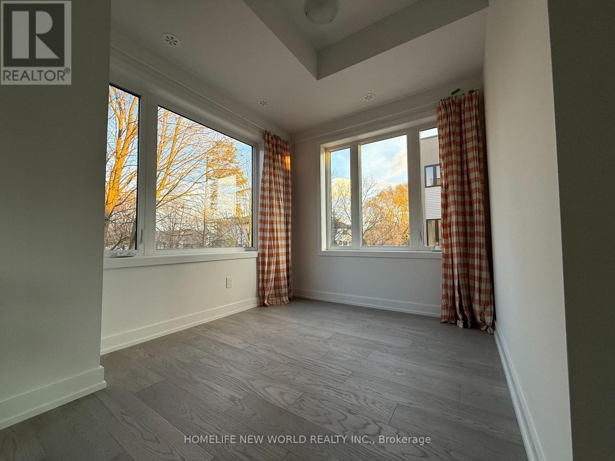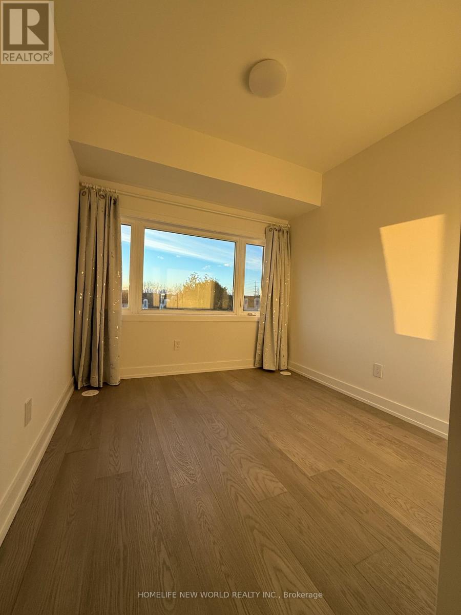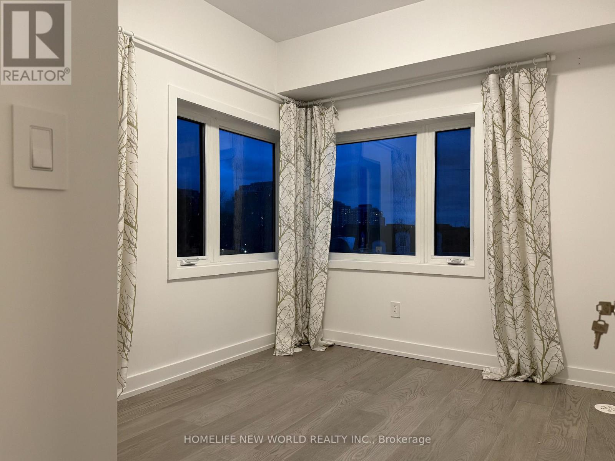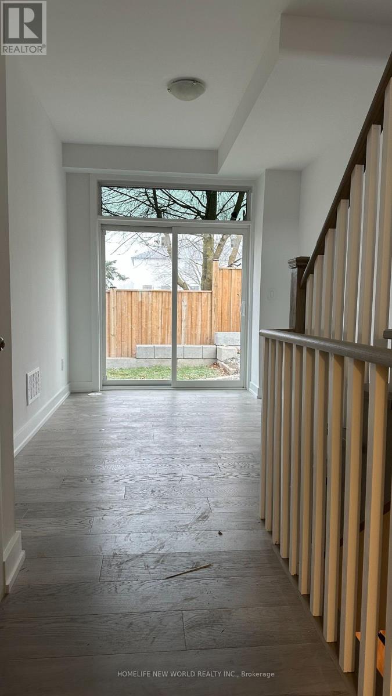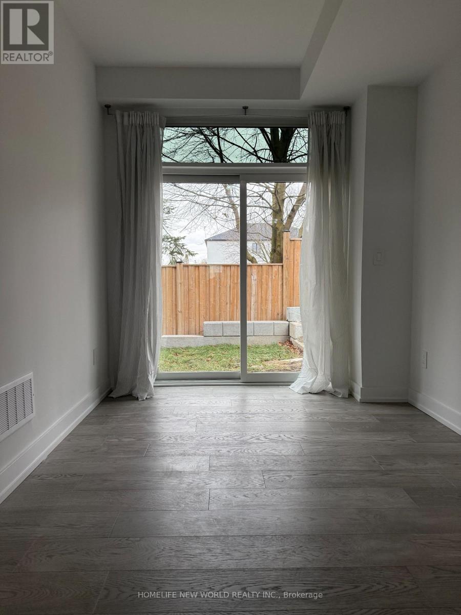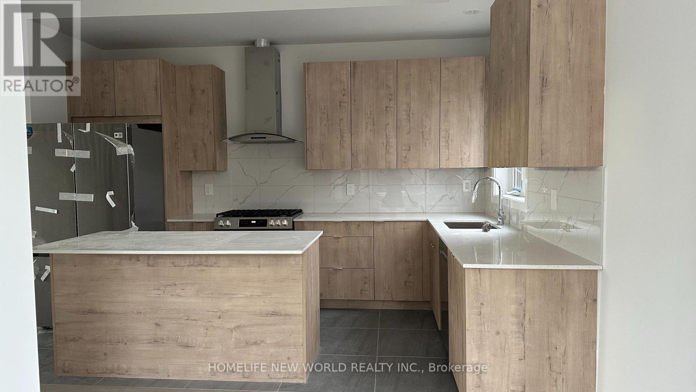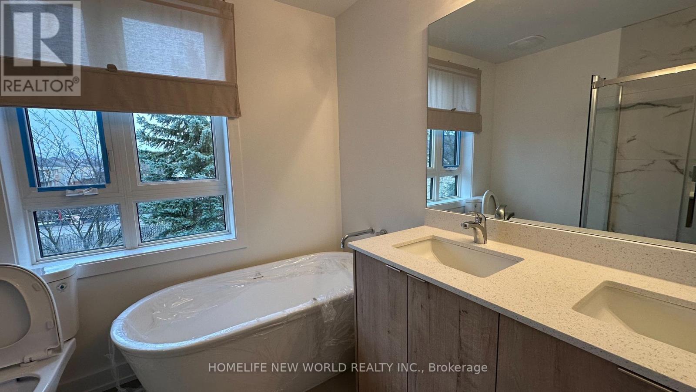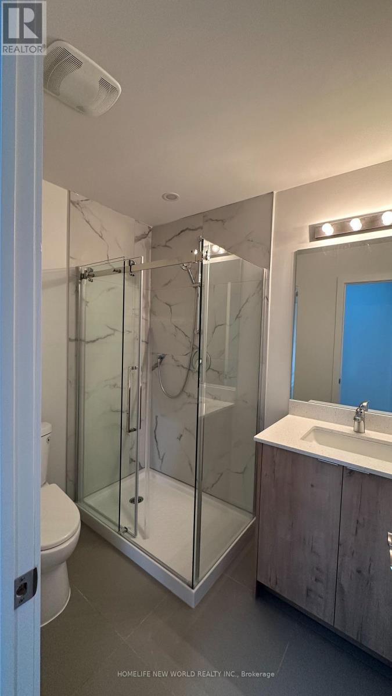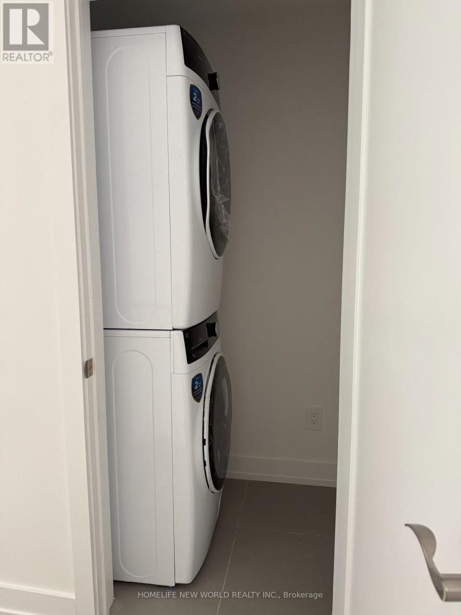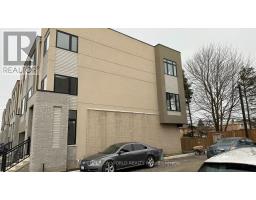17 Carl Hill Lane Richmond Hill, Ontario L4C 7A6
$4,000 Monthly
Brand New End Unit 4 Bedrooms Luxury Modern Townhome in Prestigious and Central Richmond Hill. Primary suite has walk in Closet. Laundry conveniently located on upper level. One Bedroom on the main floor. 10ft Ceilings, Open Spacious floor plan. Upgrades in the kitchen and Hardwood Floor. Skylight in Second Floor Den. Direct Access to the Garage. 3 Bedroom in Upper Level. Additional 1 Bedroom with 3Pcs Bathroom On The Ground Floor, Laundry Conveniently Located In Upper Level Highways, Transit and Top Rated schools such as Lauremont School (formerly TMS). Landlord pays POTL Fees For Snow Removal and Water Supply. Tenants pay other utilities and rental for Tankless hot water and furnace. (id:50886)
Property Details
| MLS® Number | N12582120 |
| Property Type | Single Family |
| Community Name | Langstaff |
| Amenities Near By | Hospital, Park, Public Transit, Schools |
| Community Features | Community Centre |
| Equipment Type | Furnace, Water Heater - Tankless |
| Features | Carpet Free |
| Parking Space Total | 2 |
| Rental Equipment Type | Furnace, Water Heater - Tankless |
Building
| Bathroom Total | 4 |
| Bedrooms Above Ground | 4 |
| Bedrooms Total | 4 |
| Appliances | Central Vacuum, Dryer, Washer |
| Basement Development | Unfinished |
| Basement Type | N/a (unfinished) |
| Construction Style Attachment | Attached |
| Cooling Type | Central Air Conditioning |
| Exterior Finish | Brick |
| Flooring Type | Hardwood, Ceramic |
| Foundation Type | Brick |
| Half Bath Total | 2 |
| Heating Fuel | Natural Gas |
| Heating Type | Forced Air |
| Stories Total | 3 |
| Size Interior | 2,500 - 3,000 Ft2 |
| Type | Row / Townhouse |
| Utility Water | Municipal Water |
Parking
| Attached Garage | |
| Garage |
Land
| Acreage | No |
| Land Amenities | Hospital, Park, Public Transit, Schools |
| Sewer | Sanitary Sewer |
| Size Depth | 71 Ft |
| Size Frontage | 20 Ft |
| Size Irregular | 20 X 71 Ft |
| Size Total Text | 20 X 71 Ft |
Rooms
| Level | Type | Length | Width | Dimensions |
|---|---|---|---|---|
| Second Level | Primary Bedroom | 13.5 m | 12.33 m | 13.5 m x 12.33 m |
| Second Level | Bedroom 2 | 12 m | 9.25 m | 12 m x 9.25 m |
| Second Level | Bedroom 3 | 10.5 m | 8.09 m | 10.5 m x 8.09 m |
| Second Level | Den | 5.5 m | 4.6 m | 5.5 m x 4.6 m |
| Main Level | Living Room | 12.75 m | 15.08 m | 12.75 m x 15.08 m |
| Main Level | Dining Room | 9.08 m | 15.08 m | 9.08 m x 15.08 m |
| Main Level | Kitchen | 13.5 m | 12.6 m | 13.5 m x 12.6 m |
| Main Level | Eating Area | 8.08 m | 8.08 m | 8.08 m x 8.08 m |
| Ground Level | Great Room | 12.75 m | 8 m | 12.75 m x 8 m |
| Ground Level | Bedroom 4 | 10.42 m | 10.25 m | 10.42 m x 10.25 m |
Utilities
| Cable | Available |
| Electricity | Installed |
| Sewer | Installed |
https://www.realtor.ca/real-estate/29142622/17-carl-hill-lane-richmond-hill-langstaff-langstaff
Contact Us
Contact us for more information
Johnson Zhang
Salesperson
201 Consumers Rd., Ste. 205
Toronto, Ontario M2J 4G8
(416) 490-1177
(416) 490-1928
www.homelifenewworld.com/

