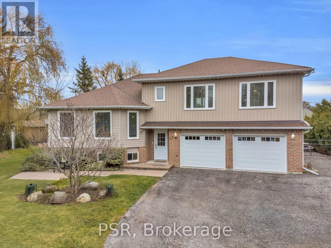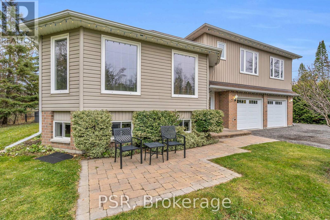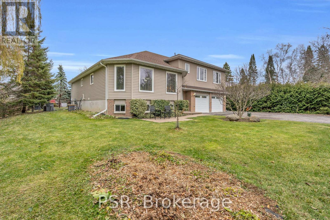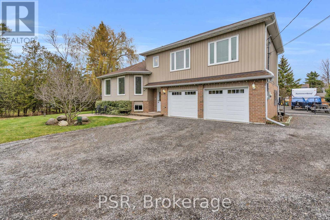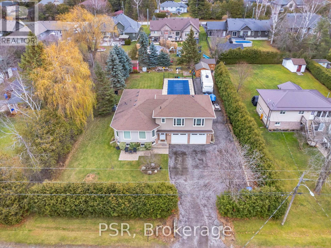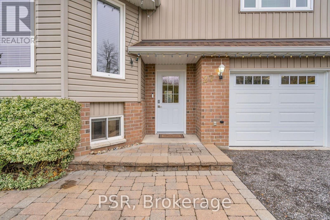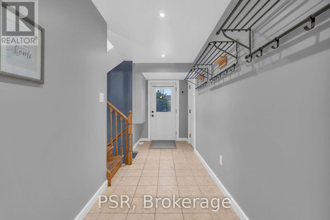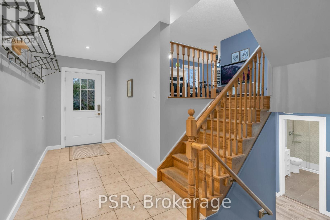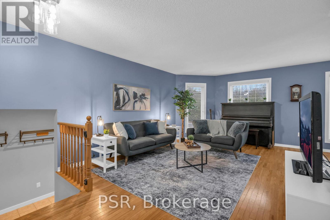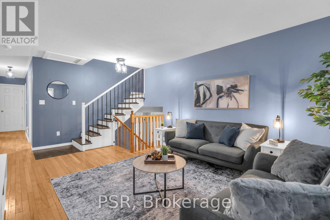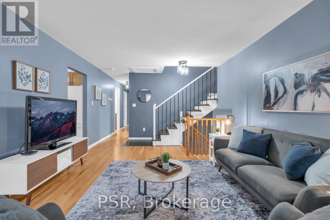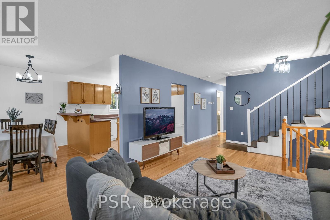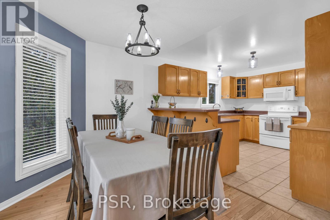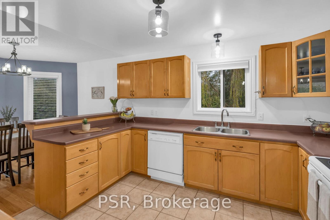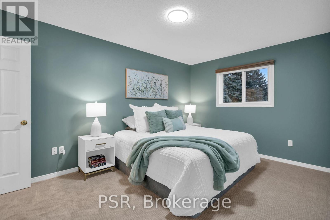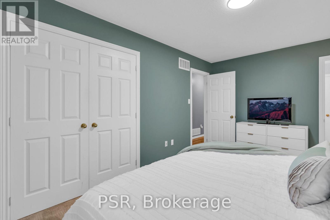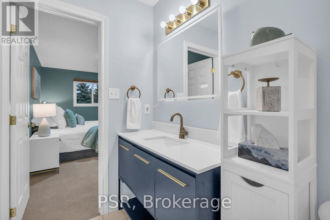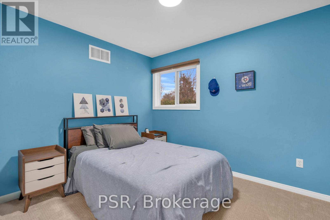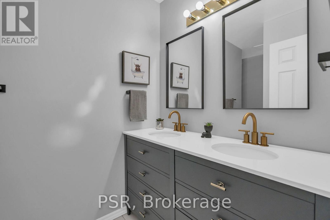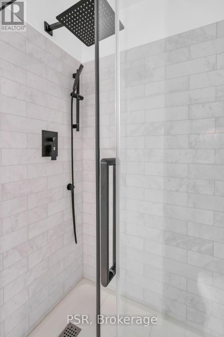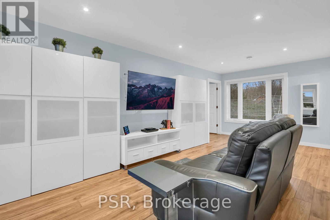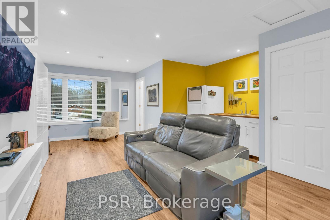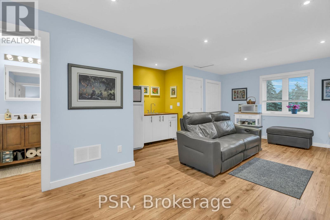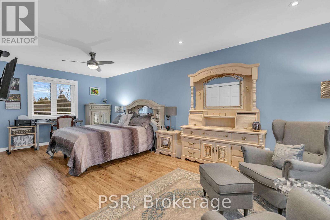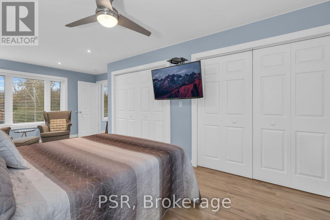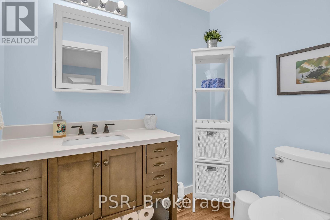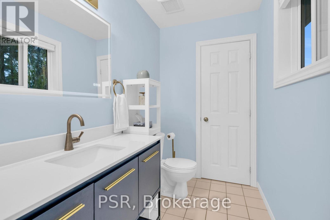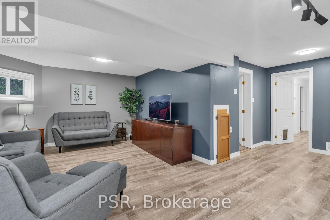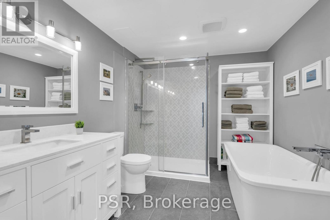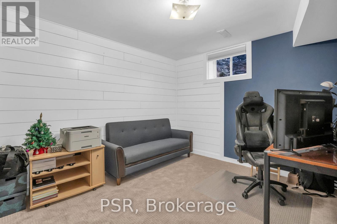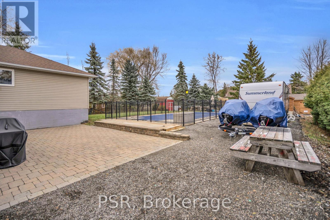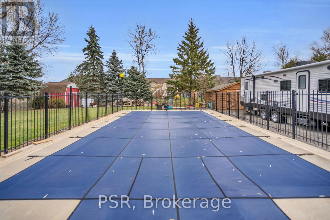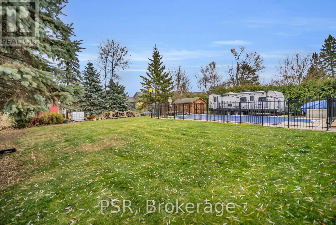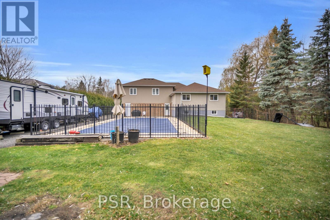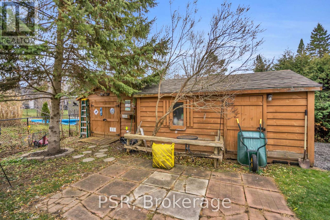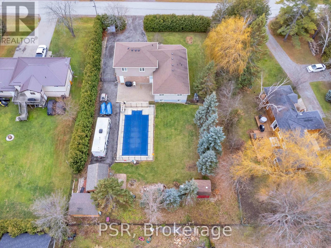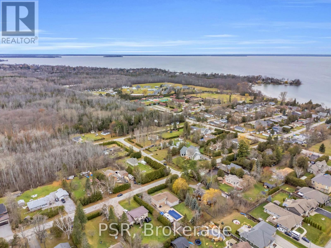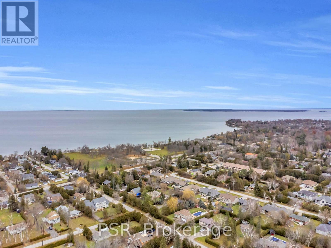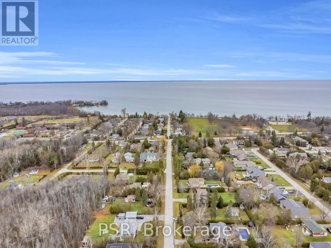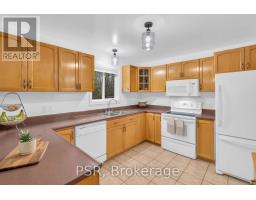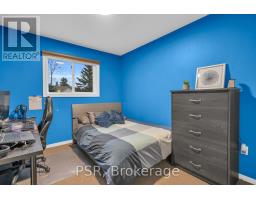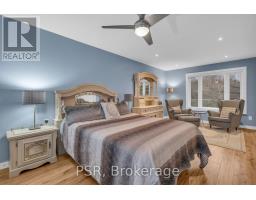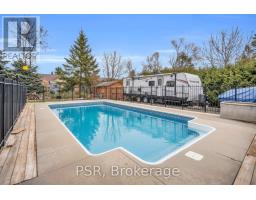27 Kelenna Drive Georgina, Ontario L0E 1L0
$949,000
Discover a truly special lifestyle home, lovingly maintained by its original owners and set on a rare 106 x 175 ft private lot in one of Jackson's Point's most sought-after, family-focused neighbourhoods. Surrounded by executive homes and just steps to Lake Simcoe, De La Salle Beach, and private beach association access, this property blends convenience, space and everyday retreat-style living. The mature, fully fenced backyard with an inground pool is an entertainer's dream, perfect for summer gatherings, morning coffee by the water, or quiet evenings at home. With hydro run to two large north sheds, there's room for hobbies, a workshop, studio or additional storage. The heated/insulated garage, complete with insulated doors and outdoor sink, offers year-round functionality for vehicles, gym space, or creative pursuits. Inside, over 3,000 sq. ft. of finished living space offers true multigenerational flexibility, set up for 6 total bedrooms, fully finished basement and an impressive 712 sq. ft. private 2017 addition with its own bedroom, bathroom and kitchenette, ideal for extended family or an incredible primary retreat! Original hardwood floors & new carpeting on main floor, and four updated bathrooms. Recent upgrades include a new high-end Liberty sump pump with water-driven power outage backup (2025), furnace & A/C (2021), and roof (2017). Fully connected to town services. Whether you're looking to live, entertain, expand, or simply relax, this home offers space for every generation and every passion. A rare opportunity to own a property where family, lifestyle and privacy come together in one extraordinary setting. Welcome to 27 Kelenna, where the whole family can come home! (id:50886)
Open House
This property has open houses!
11:00 am
Ends at:1:00 pm
Property Details
| MLS® Number | N12582132 |
| Property Type | Single Family |
| Community Name | Sutton & Jackson's Point |
| Amenities Near By | Beach, Marina, Schools |
| Community Features | School Bus |
| Features | Flat Site, Sump Pump |
| Parking Space Total | 12 |
| Pool Type | Inground Pool |
| Structure | Patio(s), Outbuilding, Shed |
Building
| Bathroom Total | 4 |
| Bedrooms Above Ground | 4 |
| Bedrooms Below Ground | 2 |
| Bedrooms Total | 6 |
| Appliances | Garage Door Opener Remote(s), Water Heater, Dishwasher, Dryer, Garage Door Opener, Microwave, Stove, Washer, Refrigerator |
| Architectural Style | Raised Bungalow |
| Basement Development | Finished |
| Basement Type | N/a (finished) |
| Construction Style Attachment | Detached |
| Cooling Type | Central Air Conditioning |
| Exterior Finish | Brick, Vinyl Siding |
| Flooring Type | Hardwood, Carpeted, Tile, Laminate |
| Foundation Type | Block |
| Half Bath Total | 2 |
| Heating Fuel | Natural Gas |
| Heating Type | Forced Air |
| Stories Total | 1 |
| Size Interior | 1,500 - 2,000 Ft2 |
| Type | House |
| Utility Water | Municipal Water |
Parking
| Attached Garage | |
| Garage |
Land
| Acreage | No |
| Fence Type | Fenced Yard |
| Land Amenities | Beach, Marina, Schools |
| Landscape Features | Landscaped |
| Sewer | Sanitary Sewer |
| Size Depth | 175 Ft |
| Size Frontage | 106 Ft ,10 In |
| Size Irregular | 106.9 X 175 Ft |
| Size Total Text | 106.9 X 175 Ft |
Rooms
| Level | Type | Length | Width | Dimensions |
|---|---|---|---|---|
| Basement | Office | 4.02 m | 3.32 m | 4.02 m x 3.32 m |
| Basement | Recreational, Games Room | 3.68 m | 6.7 m | 3.68 m x 6.7 m |
| Basement | Bedroom | 4.05 m | 3.32 m | 4.05 m x 3.32 m |
| Main Level | Living Room | 6.8 m | 3.81 m | 6.8 m x 3.81 m |
| Main Level | Kitchen | 6.13 m | 3.08 m | 6.13 m x 3.08 m |
| Main Level | Dining Room | 6.13 m | 3.08 m | 6.13 m x 3.08 m |
| Main Level | Primary Bedroom | 4.3 m | 3.11 m | 4.3 m x 3.11 m |
| Main Level | Bedroom 2 | 3.26 m | 2.8 m | 3.26 m x 2.8 m |
| Main Level | Bedroom 3 | 3.35 m | 2.77 m | 3.35 m x 2.77 m |
| Upper Level | Media | 6.77 m | 4.75 m | 6.77 m x 4.75 m |
| Upper Level | Bedroom | 6.8 m | 6.13 m | 6.8 m x 6.13 m |
Utilities
| Cable | Installed |
| Electricity | Installed |
| Sewer | Installed |
Contact Us
Contact us for more information
Shawna Lloyd
Salesperson
101 Muskoka Road South
Gravenhurst, Ontario P1P 1X3
(705) 687-0101
www.psrbrokerage.com/

